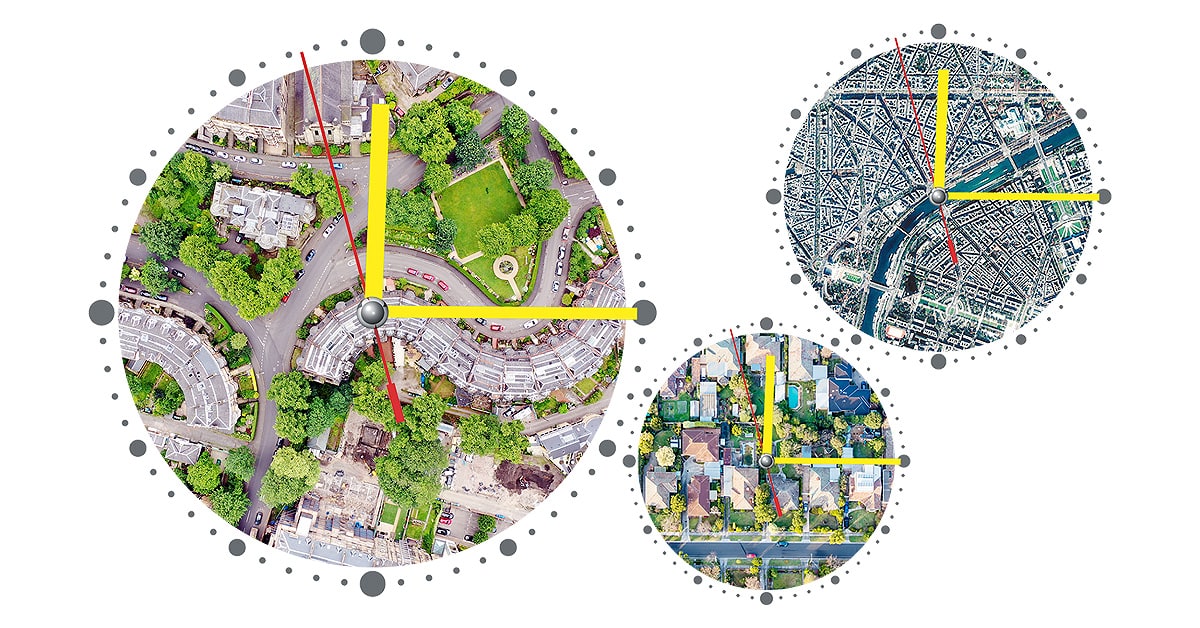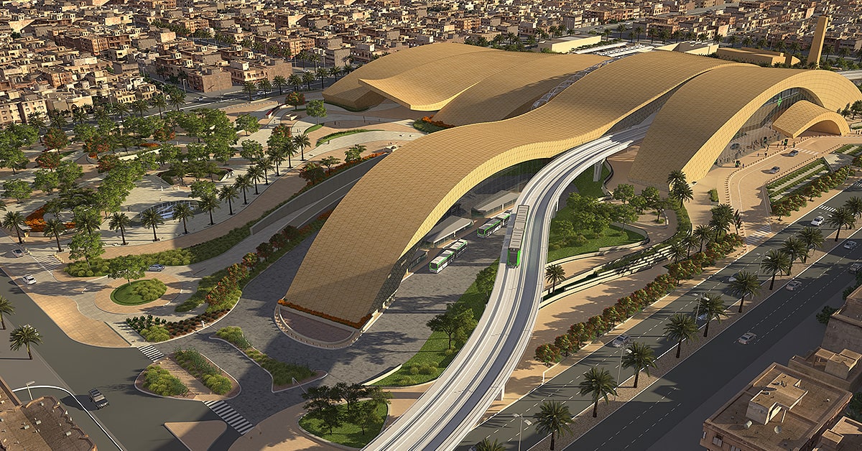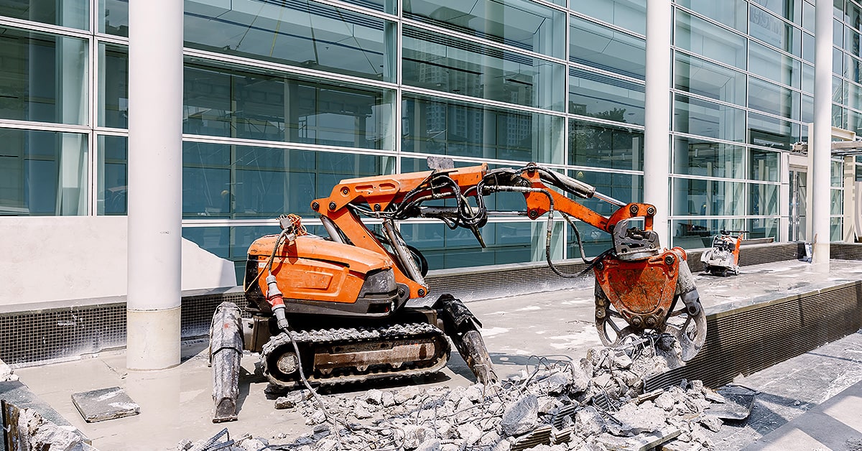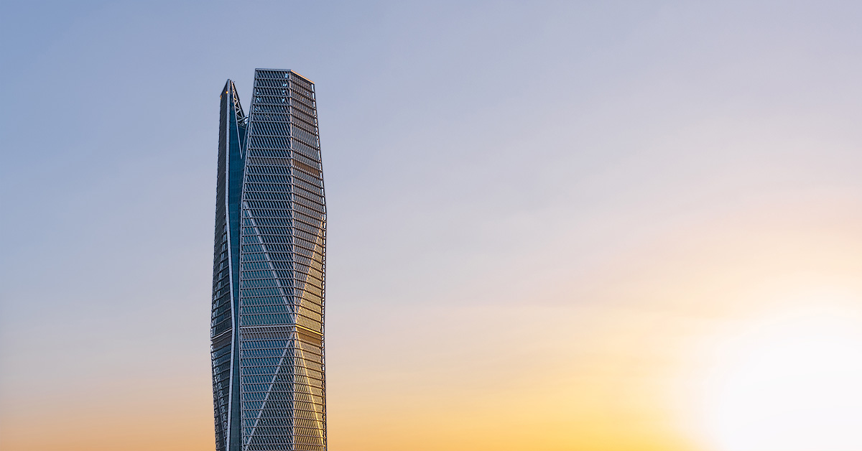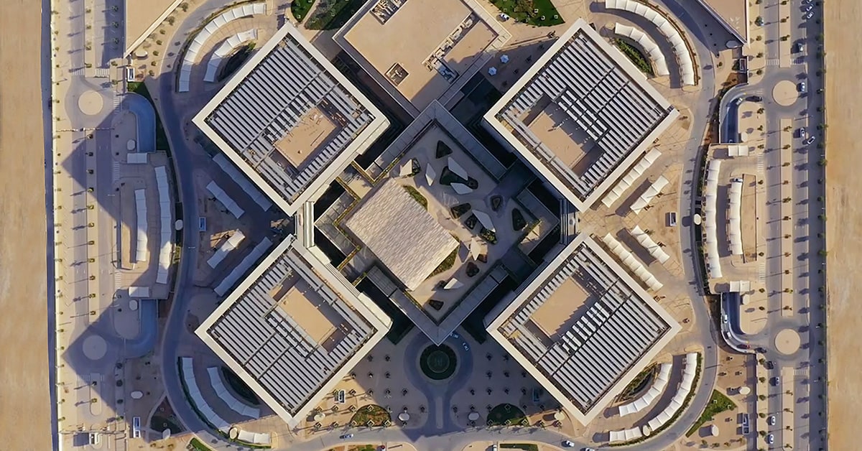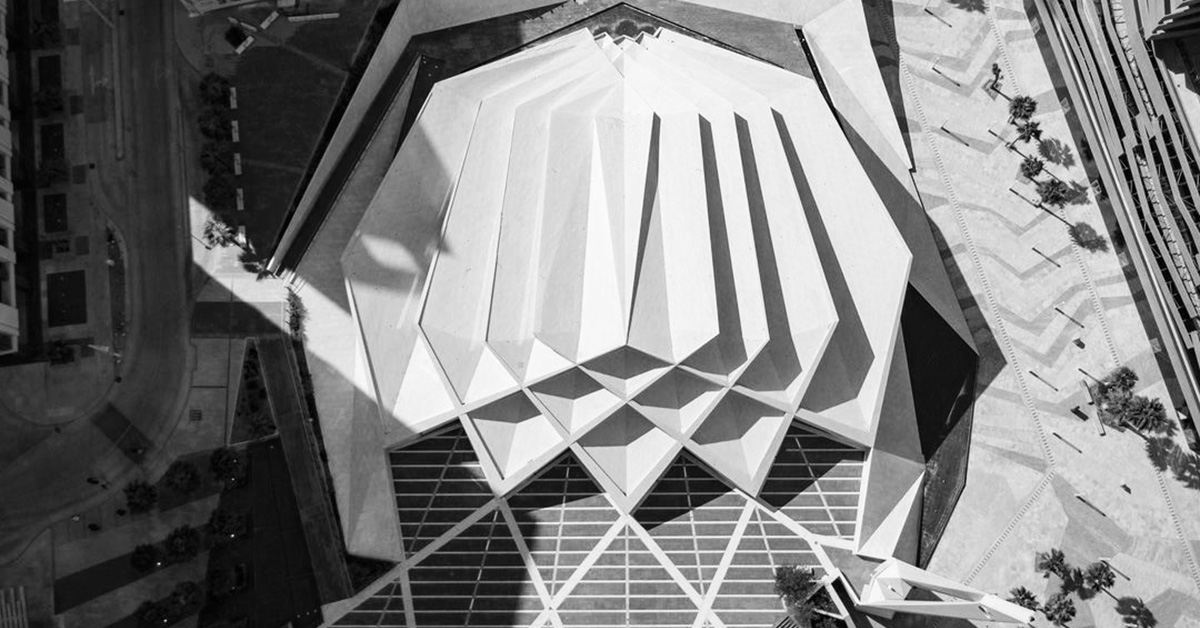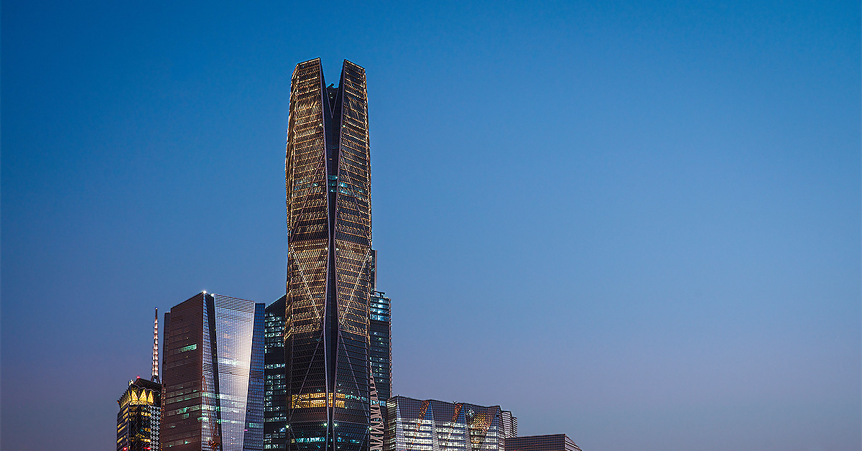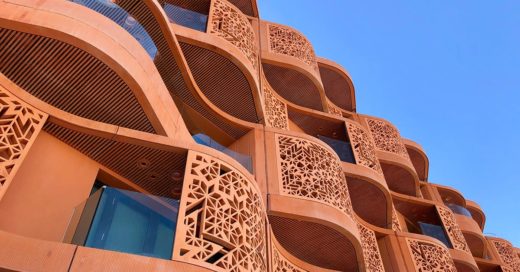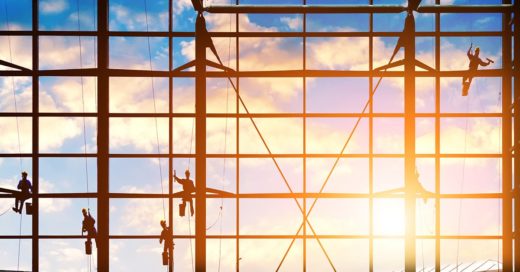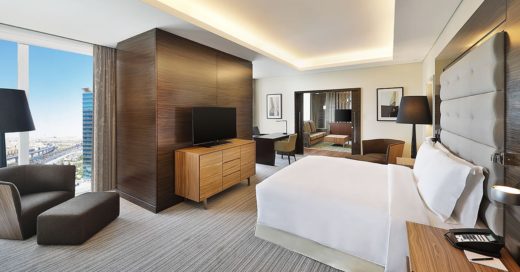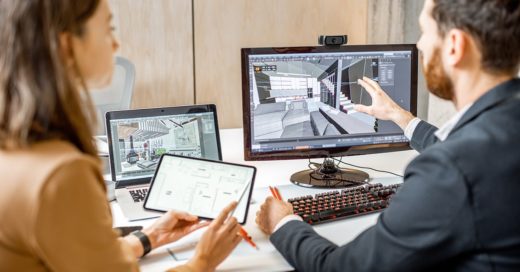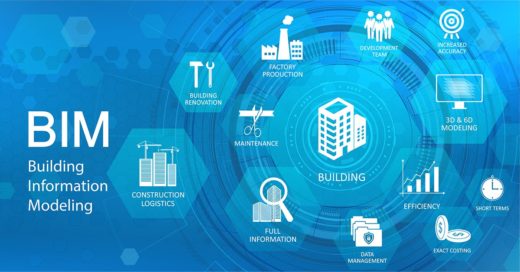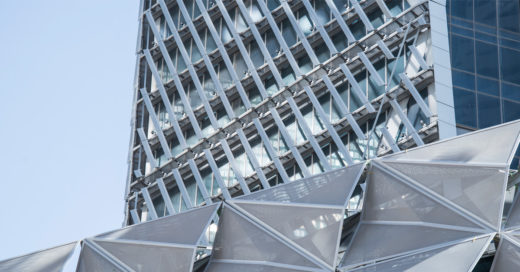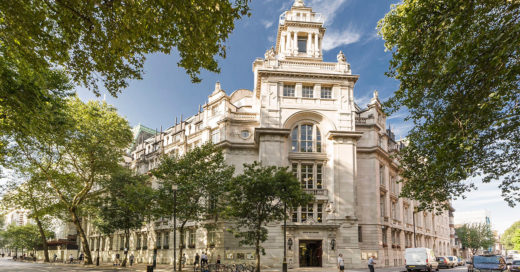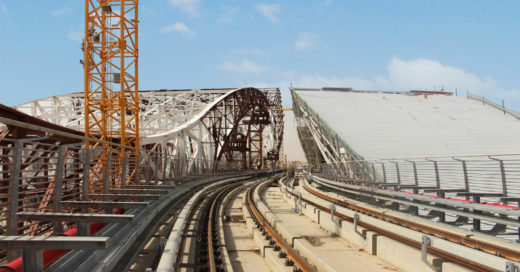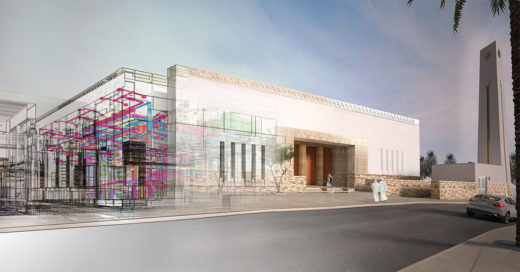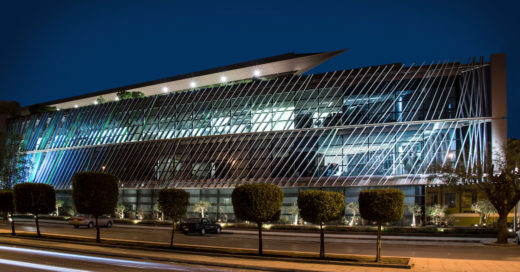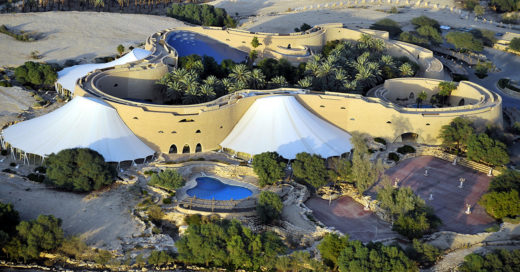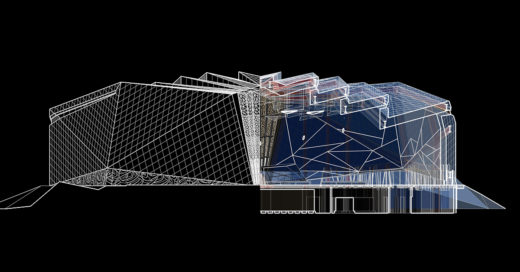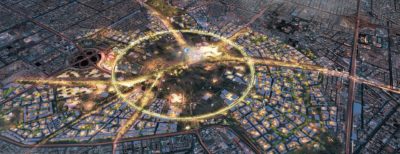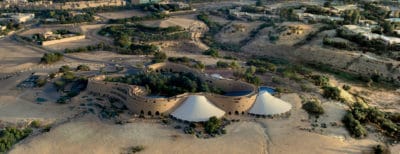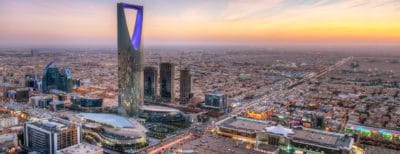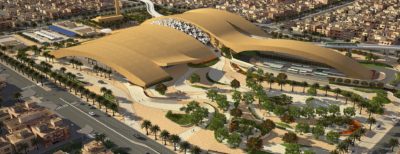. In the first of our four-part series exploring Sustainable design in Saudi Arabia and the wider Middle East region, we look at the origin of the idea and how it evolved to become relevant to the unique nature of the Kingdom. By: Marcus Leyland – Chief Architect Almost 50 years since the…
Read MoreCategory: insights
Failure is Not an Option: Three Approaches to O&M
. In our first post in this series, we made the case for comprehensive operations and maintenance planning. In part two, we delve deeper into O&M by identifying five principal objectives and three different approaches. So you’re convinced: developing a comprehensive building operations and maintenance (O&M) plan is worth it [see our first post…
Read MoreInside The Hotel Rooms And Apartments At The Hilton Riyadh
. Serene, spacious and luxuriously appointed, the Hilton Riyadh Hotel & Residences feature custom-designed rooms and apartments for today’s discerning clientele. Inside the award-winning Hilton Riyadh, guests and residents enjoy access to the finest in upscale hospitality and contemporary living. The development’s 645 luxury hotel rooms and 221 graciously furnished apartments reflect a full-service…
Read MoreThe future of the BIM interface, part 1: connecting computers, software and people
. In previous posts on the topic of BIM, we described the broad principles of Building Information Modeling, how it is intended to function, and how Omrania has successfully implemented BIM technology. In this post we discuss the question of the interface and its future potential to streamline design and construction performance. Underlying the…
Read MoreBenefits and Challenges of Transition to BIM
. Omrania’s transition to BIM was as much a business decision as a technical one, with benefits and challenges on both fronts. As mentioned in our last post that presented an overview on Building Information Modeling (BIM), it became clear to us before 2006 that BIM was going to change the Architecture, Engineering, and…
Read MoreDesigning with Operations and Maintenance (O&M) in mind
. Though often neglected until a building is nearly complete, O&M factors should be considered from the start of the design process and incorporated into the program, budget, and technical design of each project. Ultimately, for both architects and owners, successful O&M comes to define the legacy of a building as much as the quality…
Read More4 Millbank: How Omrania Renewed a Historic Building in the Heart of London
Thirty years ago, Omrania was commissioned to renovate a prominent 1916 office building in the City of Westminster, London, just steps from the UK Houses of Parliament. The successful project at 4 Millbank involved a combination of historic preservation and innovative design. Working in complex urban environments is a challenge that Omrania enjoys.…
Read MoreMetro Station Construction Update
The Western Station of the Riyadh Metro continues to take shape on its 11.7-ha site. The progress on the steel structure will allow for the installation of the building enclosure and systems in the coming months. Construction is advancing steadily on the Western Station of the new Riyadh Metro, a 110,000-square-metre transit center…
Read MoreWhat is BIM? And why do we use it?
Omrania has integrated Building Information Modeling (BIM) into our practice to offer clients better designed, optimized buildings and a more efficient construction process. What is BIM? At Omrania, we understand the benefits and challenges of BIM not only from our own perspective, but that of the client, developer, and contractor. Building Information Modeling,…
Read MoreThe Story of Omrania’s Headquarters Building
The Waha Office Building in Riyadh, home to Omrania and other companies, demonstrates Omrania’s ability to innovate through high-performance design while respecting the urban context. Tucked into a triangular site in a mixed-use neighborhood, the Waha Office Building does not immediately call attention to itself. Its 3.5-story height and clear-cut geometry fit in…
Read MoreTranscending Tradition: Tuwaiq Palace, 20 Years After the Aga Khan Award
It’s been two decades since Omrania’s collaborative design for the Tuwaiq Palace was honored with the Aga Khan Award for Architecture in the 1996-1998 cycle. We take a look back at what the judges found so remarkable about this landmark project. The design of Tuwaiq Palace came out of an international competition organized…
Read MoreEngineering and Details: The KAFD Grand Mosque
. The mosque’s crystalline structural enclosure integrates all of the building’s systems, producing a consistent architectural experience from exterior to interior. The KAFD Grand Mosque’s contemporary design adapts traditional Islamic architectural principles to complement the modern architectural language of the KAFD and respond to the desert climate, as discussed in our previous post. Here,…
Read More





