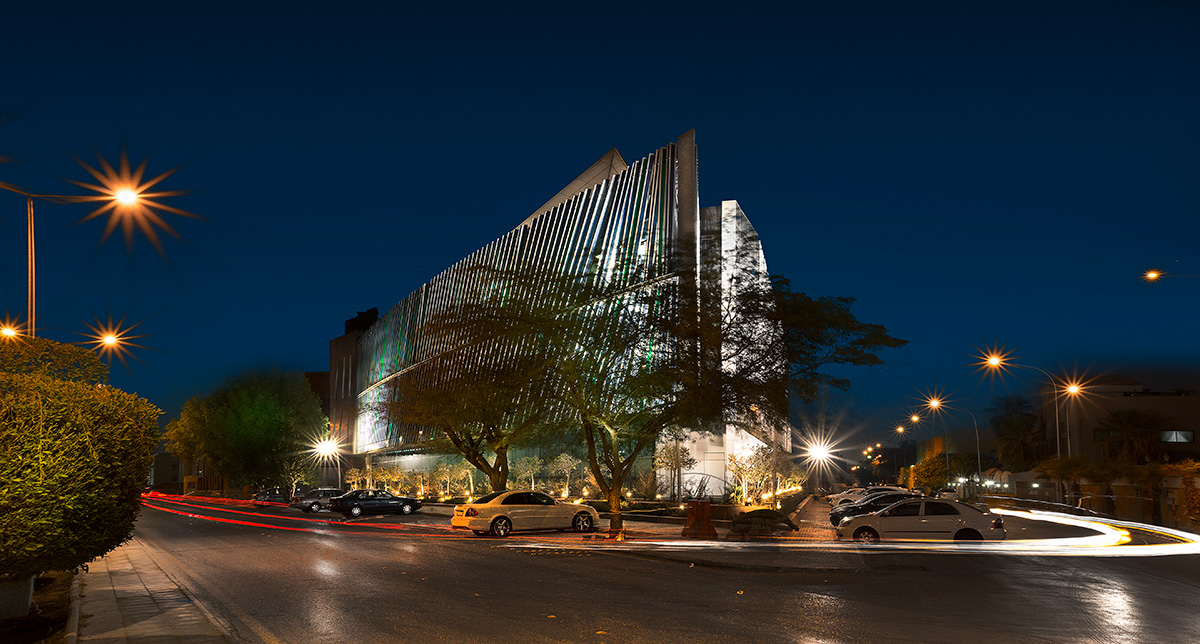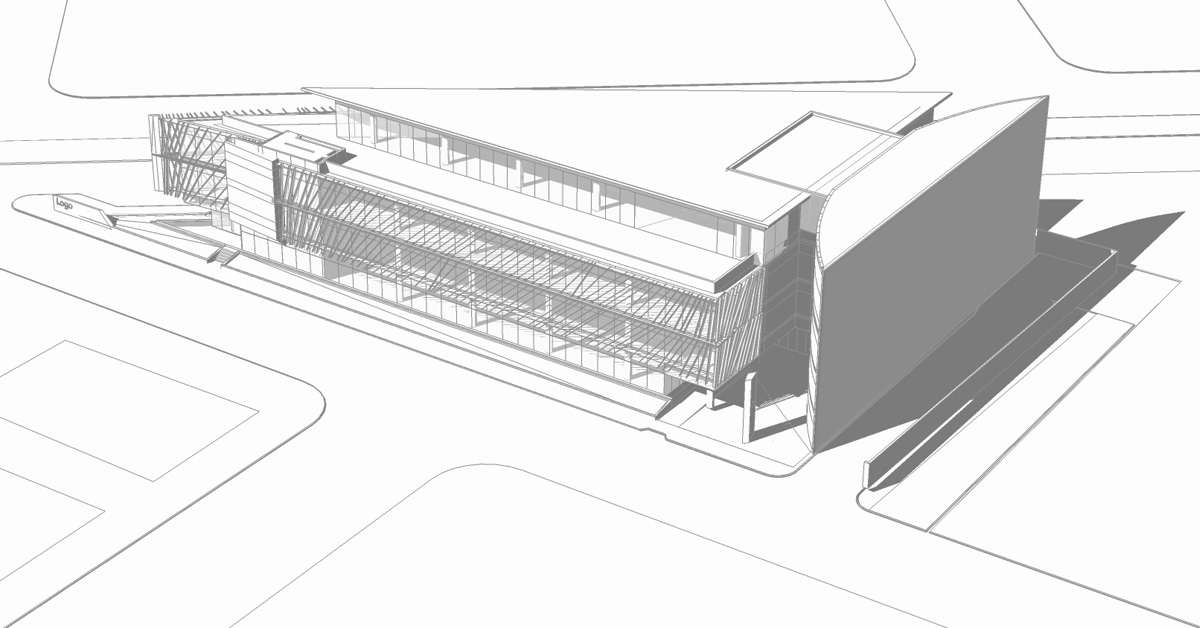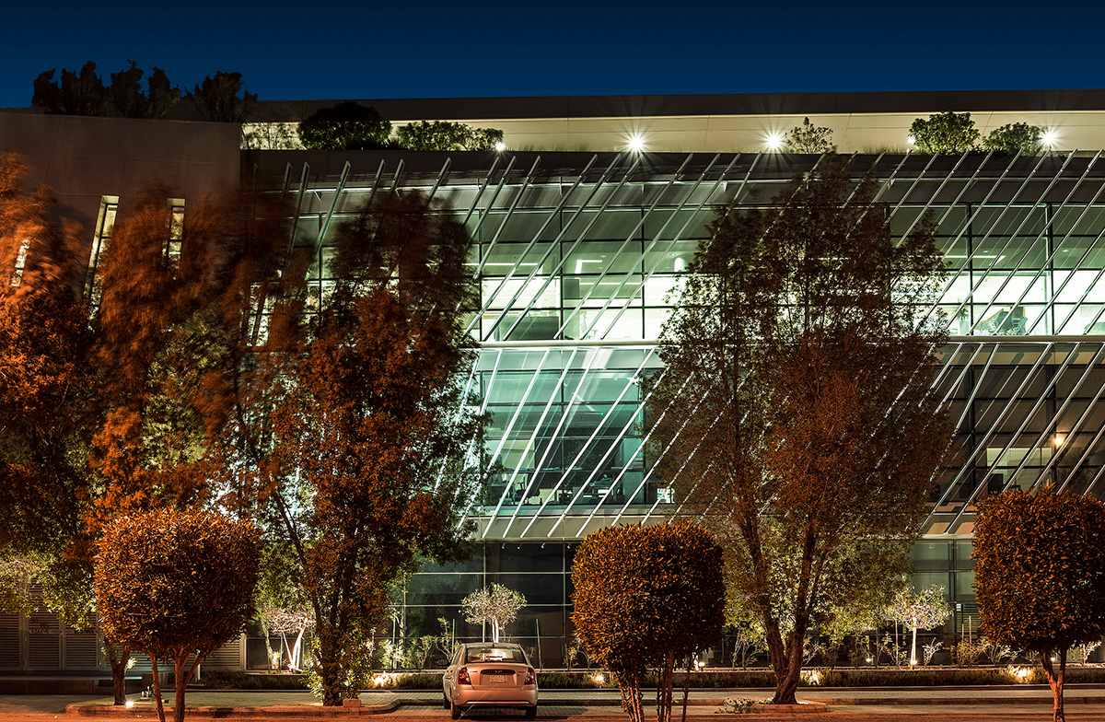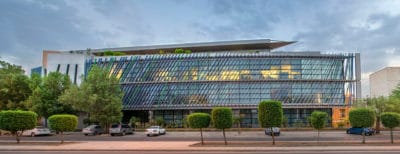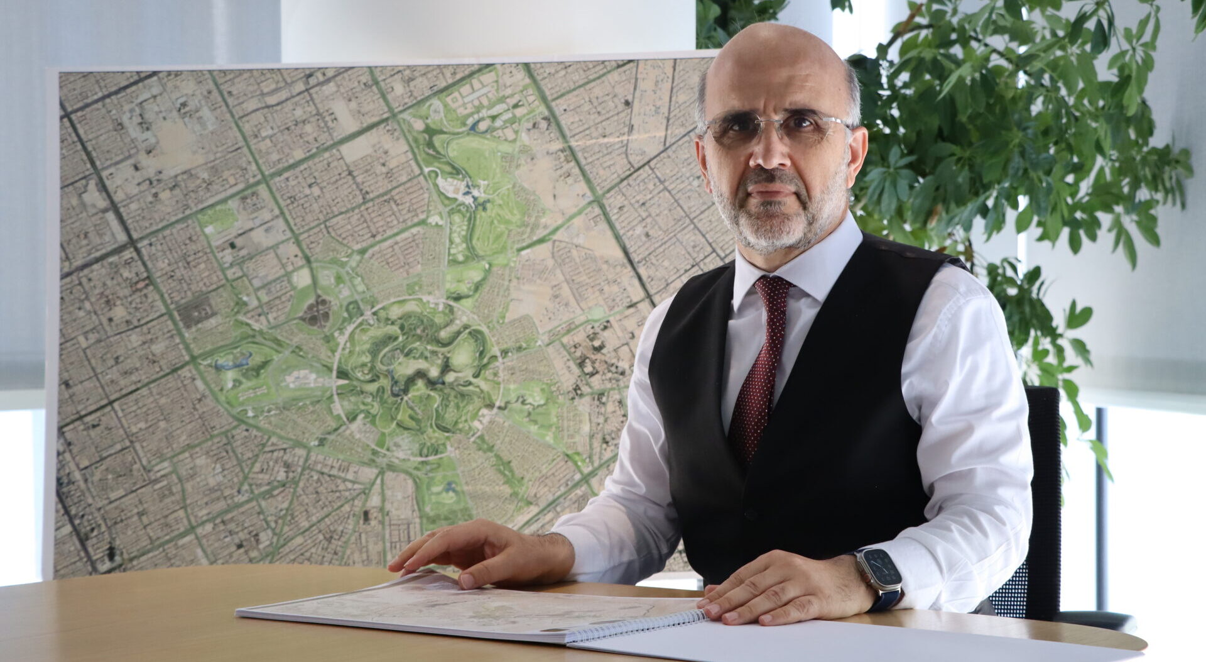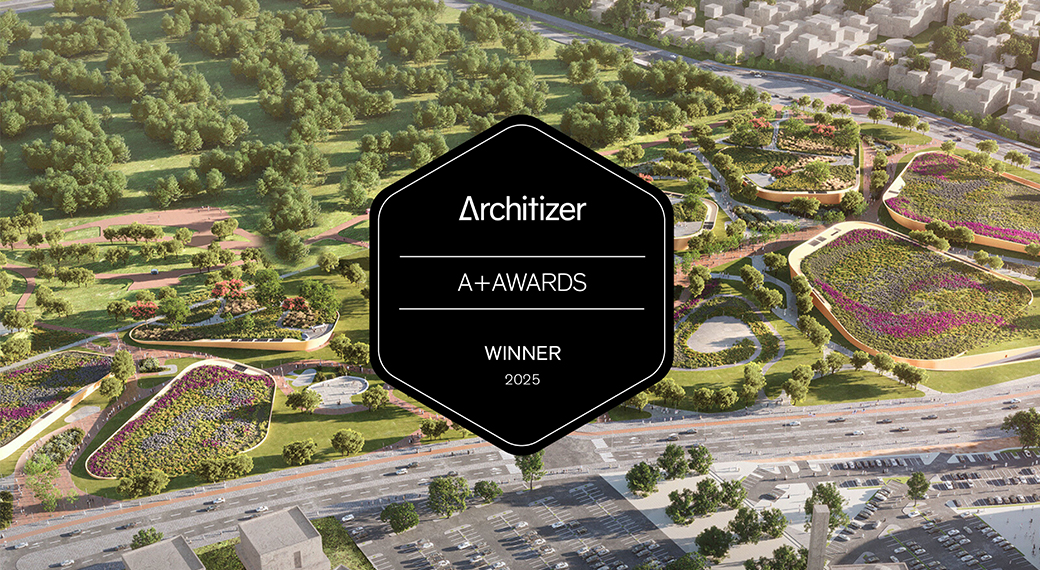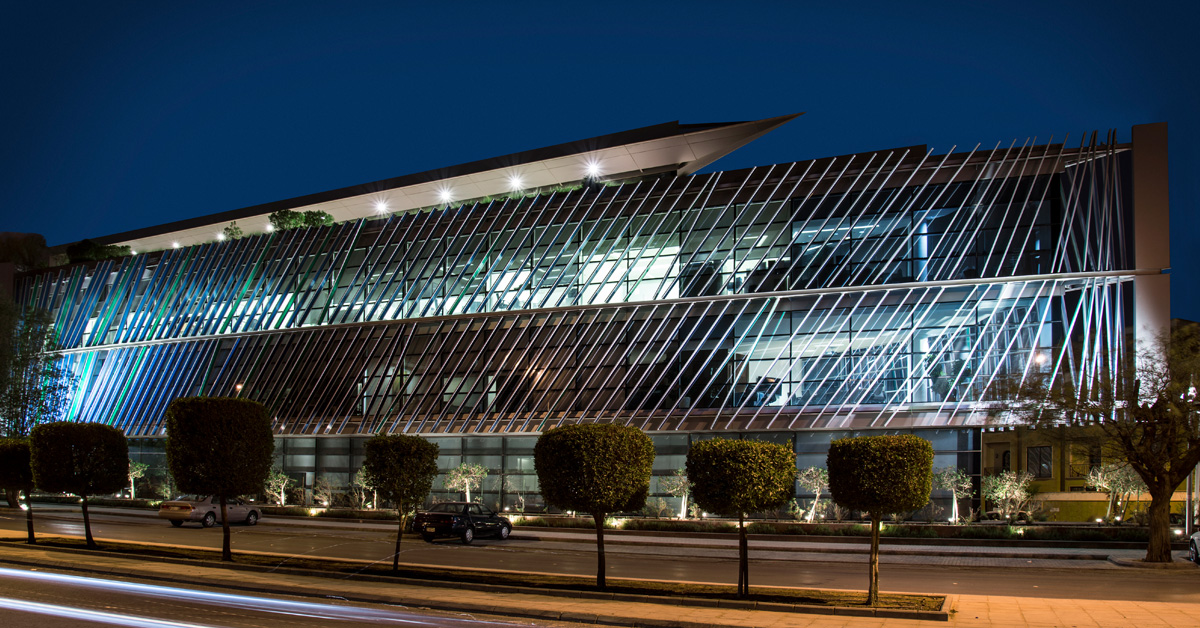 Omrania, Waha Office Building, Riyadh. Photo © Omrania
Omrania, Waha Office Building, Riyadh. Photo © Omrania
The Waha Office Building in Riyadh, home to Omrania and other companies, demonstrates Omrania’s ability to innovate through high-performance design while respecting the urban context.
Tucked into a triangular site in a mixed-use neighborhood, the Waha Office Building does not immediately call attention to itself. Its 3.5-story height and clear-cut geometry fit in with the scale and forms of the surrounding buildings. Take a closer look, however, and the building begins to reveal its many distinguishing features, including an abundance of greenery and a screened curtain wall that evokes the movement of grasses blowing in the wind.
Omrania designed the Waha Office Building to serve as our company headquarters and accommodate other firms, too. Street trees, garden courts, and numerous potted trees and plants help establish a sense of welcoming serenity. The work environment is thus conceived a node of quiet vitality in the urban landscape. More than just an office, the building represents Omrania’s commitment to architecture that is functional, contextual, and sustainable.
Response to Neighborhood Context
The design process began with due consideration for the immediate site context: a largely residential neighborhood called As Sulaimaniyah. To ensure the building would not tower over its surroundings, Omrania and our partners invested in excavation to place the car parking below grade, thus creating occupiable space on the ground level. In addition, the penthouse floor of the four-story building is set back from the main building line, so as to reduce its perceived scale, and third-floor balconies are landscaped to soften the building’s silhouette when viewed from the street.
Nonetheless, the building is refreshingly distinct in its appearance. Unique in its form and its semi-transparent facade system, it offers a much-needed alternative to standard low- to medium-rise office and commercial buildings in Riyadh—which are all too often poorly proportioned, closed concrete boxes punched with meager windows or wrapped in generic, mirrored curtain walls.
Embracing a Triangular Site
The form of the building, reminiscent of a ship’s bow, derives substantially from the triangular footprint of the site, located at the intersection of Turki Ibn Abdullah Al Saud and Ibn Al Qayyim streets. Within the 3,136-square-meter site triangle, two street entrances lead through verdant courtyards. These create a green threshold marking the transition from the city to the office environment . A thin, gently curved wall defines a path through this sequence of spaces to a tall, glazed atrium. This generous reception lobby organizes internal circulation.
The triangular plan offers opportunities for a variety of spaces and ample daylighting. From almost anywhere inside the building occupants can enjoy natural light and views. A central circulation spine leads from the glazed atrium into the open, enclosed, and semi-enclosed work areas. On Omrania’s floor, this internal “street” delineates the executive offices on one side and the main studio on the other, eventually landing at a well-appointed conference room.
A Curtain Wall Designed for Transparency, Privacy, and Performance
A key design objective for the Waha Office Building was to balance the seemingly competing demands of privacy and transparency.
There is no wall or fence separating the building from the street, so as not to signal any kind of secrecy or exclusivity to those walking by the building. Indeed, the walls are not opaque stone or even mirrored glass, but rather transparent glass that signals a humble permeability with the street, and thus with the community itself. However, privacy and discretion are also important community values in Riyadh. A rigorous assessment of privacy issues and environmental performance of various facade designs — including techniques such as thermal modeling and solar and glare studies — led Omrania to choose a transparent facade that still maintains neighbors’ privacy.
[Related: 4 Elements of High-Performance Building Envelopes]
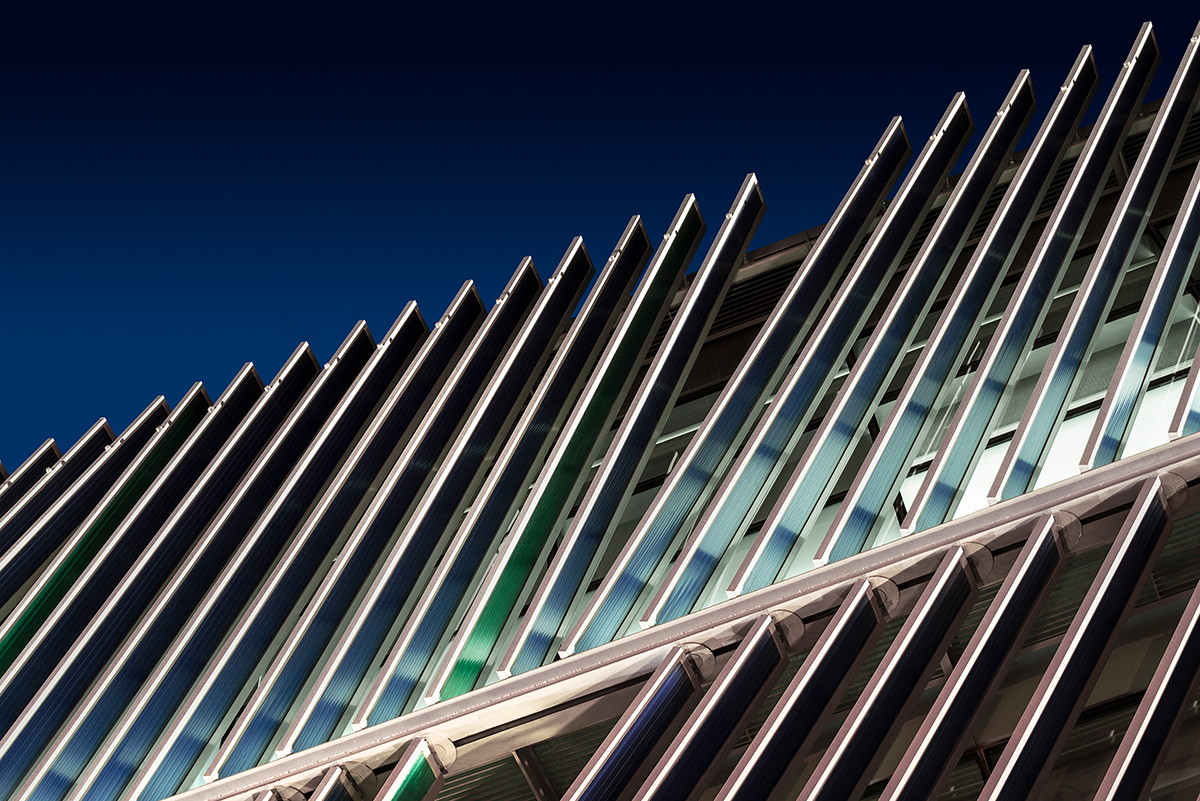
Screened by diagonal fins, the transparent curtain wall of the Waha Office Building provides an appropriate amount of daylight and views to the work environments within, while respecting neighbors’ privacy. Photo © Omrania
The glass curtain wall of the Waha Office Building is partially screened by a concertina pattern of diagonal, colored fins reminiscent of grasses bending in the wind. The green and blue coloring of the fins further strengthen the reference to greenery and blue skies — part of the building’s overall “green” design concept.
Together with perforated external panels, the fins block direct lines of sight to protect the privacy of both employees and residential neighbors. The fins also provide a degree of shade to reduce indirect solar gain and glare. And with their dynamic, non-repeating pattern, the fins express the spirit of movement and innovation that runs through Omrania’s work.
In a forthcoming post, we will highlight the sustainable features of the Waha Office Building, from energy efficiency to shading systems and locally sourced materials.






