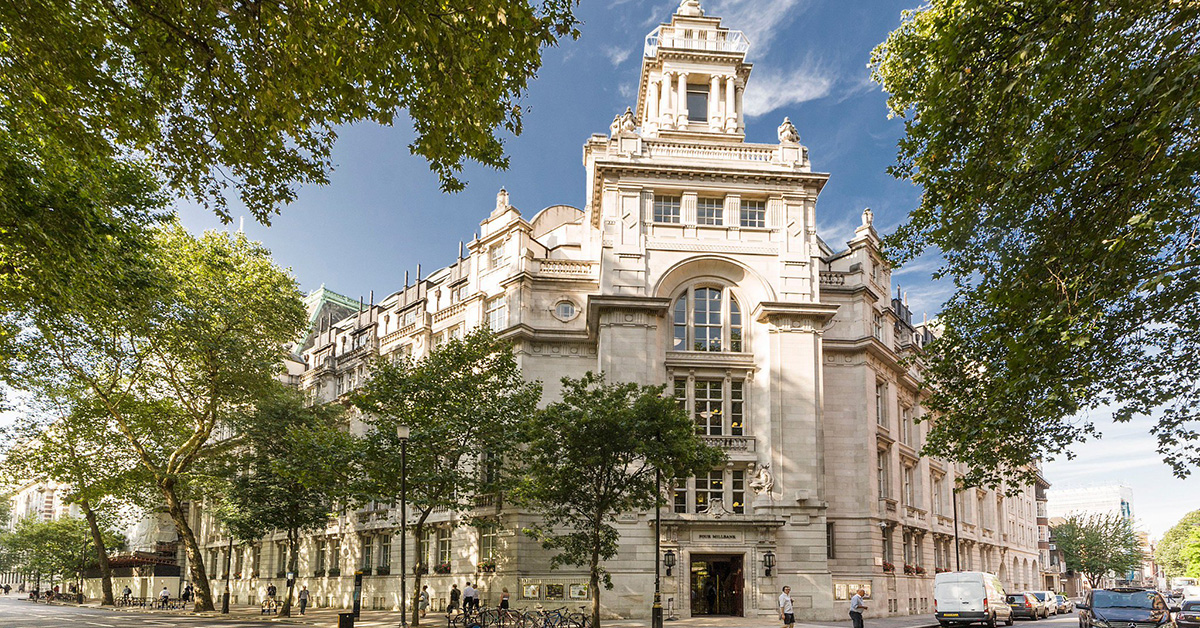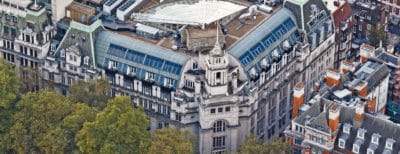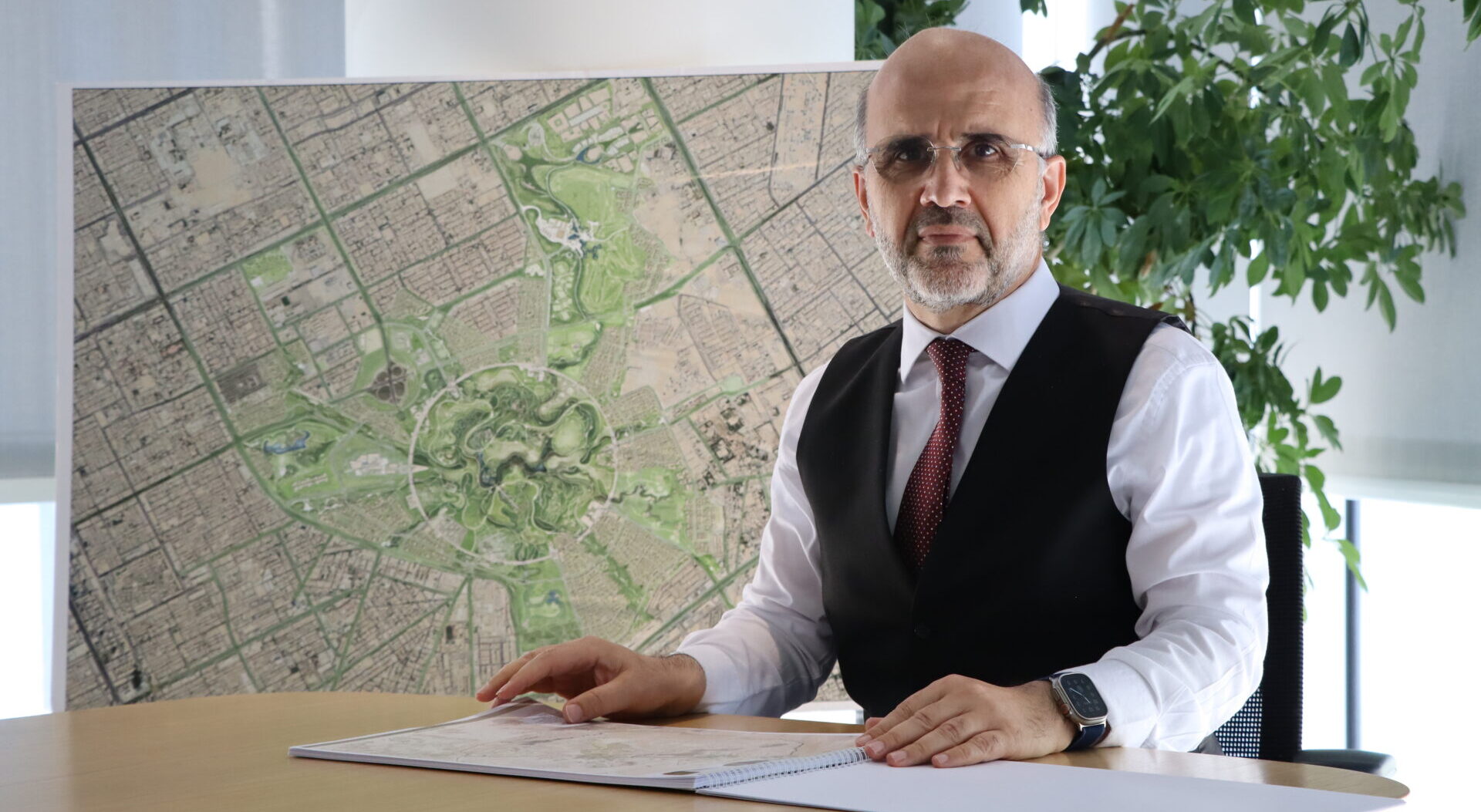 4 Millbank, London. Omrania renovated the 1916 structure in 1987-89 for developer Nisses Millbank.
4 Millbank, London. Omrania renovated the 1916 structure in 1987-89 for developer Nisses Millbank.
Thirty years ago, Omrania was commissioned to renovate a prominent 1916 office building in the City of Westminster, London, just steps from the UK Houses of Parliament. The successful project at 4 Millbank involved a combination of historic preservation and innovative design.
Working in complex urban environments is a challenge that Omrania enjoys. In 1987, after completing several contextually sensitive projects such as the Tuwaiq Palace, as well as a number of major office buildings in Riyadh, the company’s directors took the opportunity to work on a landmark structure in London: 4 Millbank, a historic office building overlooking the River Thames. The six-level building was designed and built 1914-16 in the French Renaissance style under the direction of architects John W. Simpson and Maxwell Ayrton. Built to house the agency that oversaw construction activities in Britain’s colonies, it occupies a prestigious location just two blocks from the Palace of Westminster.
Though Omrania was not well known internationally, this project would combine two of the company’s proven strengths: contextual design and office environments. Developer Nisses Millbank Ltd. commissioned Omrania to lead its redevelopment of 4 Millbank as a high-end, multi-tenant office building centering on a spectacular, glass-roofed central atrium. Omrania’s brief was to reorganize and redesign the building’s interiors, add a seventh level that would remain mostly invisible from the street, and overhaul antiquated mechanical systems—all while carefully conserving the historic Portland limestone exterior. Our contract included both architecture and engineering responsibilities.
For starters, 4 Milbank’s limestone facade was cleaned and the tall, wood-framed windows were refurbished. Sloping slate roofs were repaired with historically appropriate copper flashings. The most delicate challenge was adding a penthouse/gallery level. Omrania completed sightline studies from every angle in order to optimize the setback of the new addition, which was enveloped in a mullion-less glazed curtain wall deemed visually compatible with the original slate. Additionally, the elevation of the tower pavilion facing Great Peter Street was subtly altered to accommodate the conversion of the interiors of that portion of the building to apartment residences. New steel windows with limestone surrounds were designed and fabricated to match the originals.
Inside, the changes were more visibly transformative. To bring the 4,650 square-meter building up to Grade A office standards, Omrania completely reconstructed the interiors. We prioritized issues like building maintenance and occupant health, well before it was trendy to do so. Rather than install a traditional ducted air conditioning system through the ceiling, we opted for a more innovative, maintenance-friendly solution: an underfloor system with an accessible plenum.
The most dramatic piece of the redesign is the seven-story atrium lobby topped by a wedge-shaped glass canopy. It offers space, light, and plants for the enjoyment of occupants. The interior elevations overlooking this light court, composed of masonry and glass, recall the historic exterior facades while expressing modern building technologies.
Following the renovation, 4 Millbank became home to modernized offices and production studios, several residential apartments, a café/restaurant, and a health and fitness club with swimming pool. The anchor tenant is the BBC, which uses the building as its headquarters for official Parliament-related coverage. The refurbished grand stair continues to welcome visitors at the corner tower entrance. While the office interiors have been repeatedly refreshed and renovated over the years, the key interventions completed by Omrania in the late 1980s continue to serve the building and its owners and tenants well.
True to Omrania’s values, the 4 Millbank project demonstrates respect for a historic structure while accommodating new uses and technologies. In this way the design extends the life of a significant building for future generations.


































