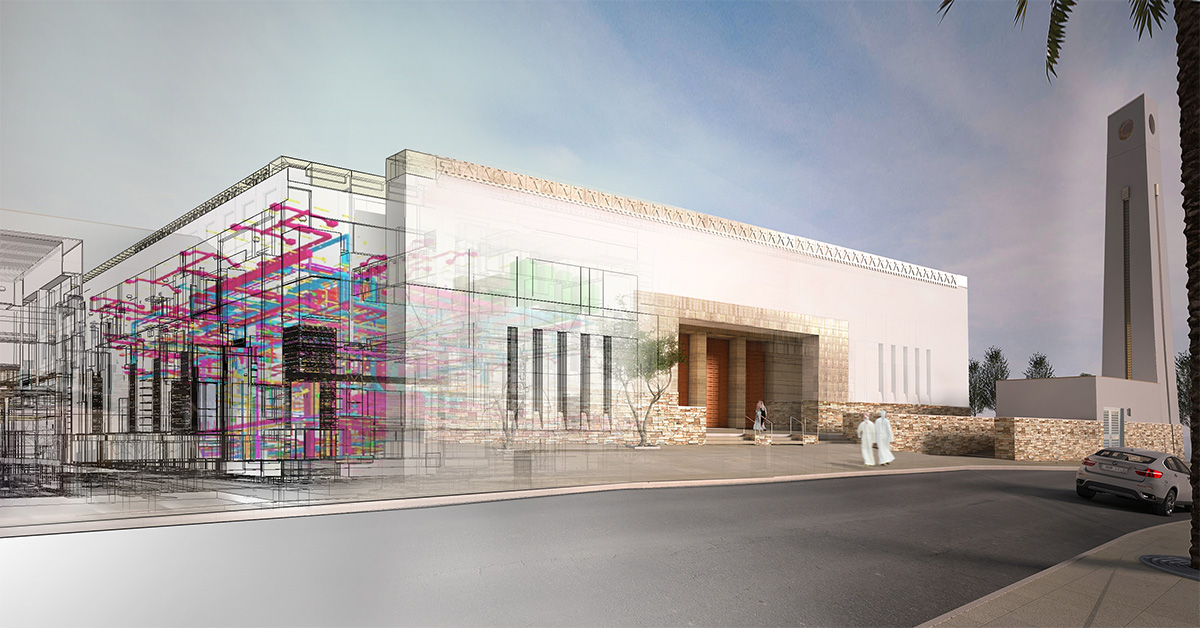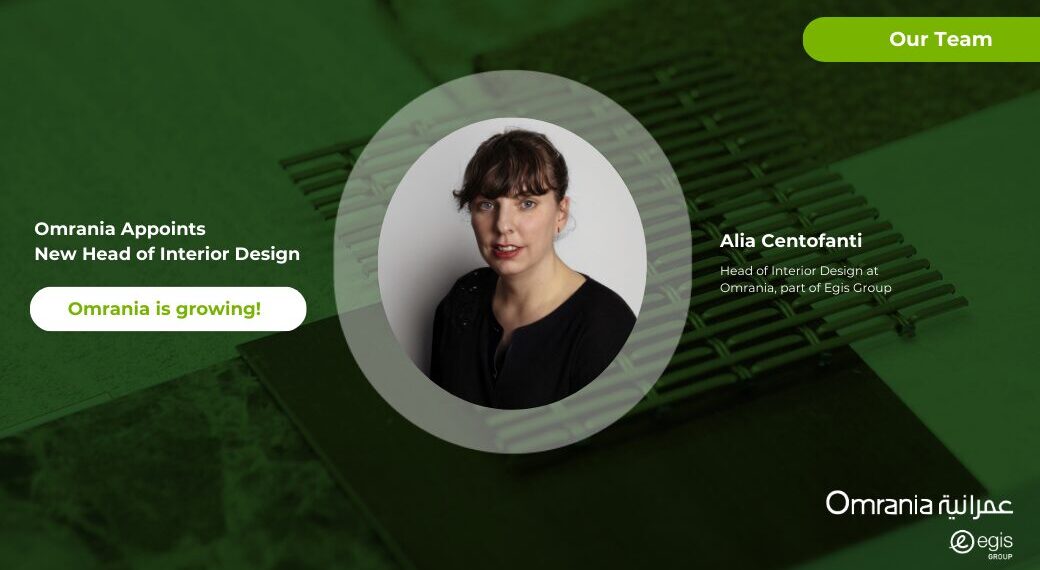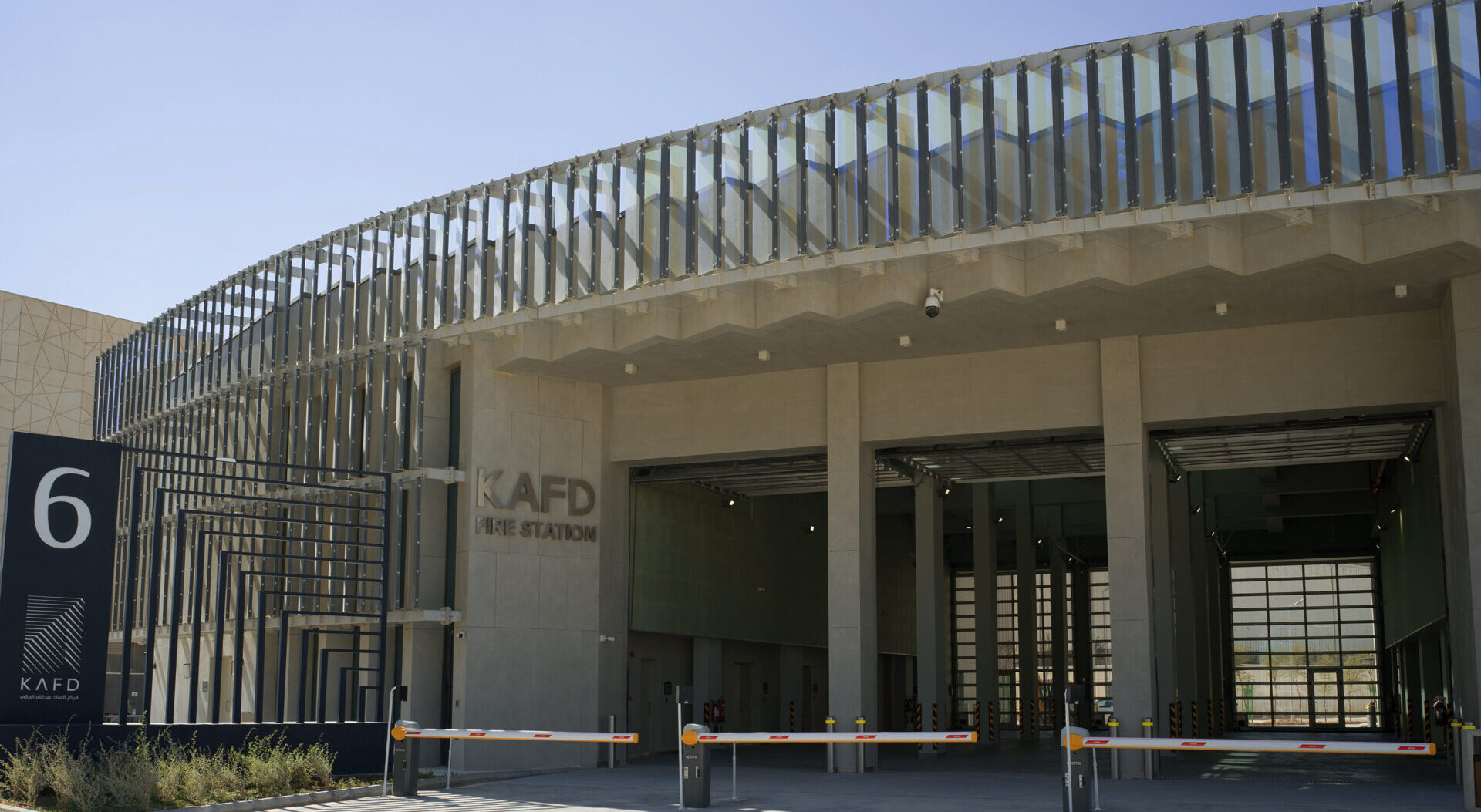 Tonomah Mosque, Saudi Arabia. Photo © Omrania
Tonomah Mosque, Saudi Arabia. Photo © Omrania
Omrania has integrated Building Information Modeling (BIM) into our practice to offer clients better designed, optimized buildings and a more efficient construction process.
What is BIM? At Omrania, we understand the benefits and challenges of BIM not only from our own perspective, but that of the client, developer, and contractor. Building Information Modeling, or BIM for short, is an intelligent, 3D-model-based process that integrates information related to the physical design of a building across all design disciplines and owner’s operational requirements, at all phases of a project from inception through design and construction, to operations and even eventual demolition.
Prior to BIM, information relating to projects through the traditional process of project inception, design, construction, and operation was often fragmented and could be poorly coordinated. The larger and more complex a project was, the more this fragmentation of knowledge might result in errors in programming, design, cost control, affecting the ultimate operation of a building and its value to its owner. Whilst best endeavors were made to ensure that information passed between the different stages of a building’s life, and across the many parties involved in the life of a building, it was an almost impossible task to guarantee that information determined at one point in the project procurement process, by one party, might be reflected later one, and by another party. These errors and omissions in either the program and design documents would typically be identified during construction, or afterward during the early years of occupancy, resulting in extra cost, delay to construction schedule or disruption, discomfort or inconvenience to building occupants.
Powerful, modern computer systems, operating the latest integrative BIM platforms, allow information to be managed in such a way that the risk of errors is greatly diminished. They are not a magical solution to the problem of information management as the human element remains insofar that the correct data must be input into the model correctly. To this end, BIM does not replace humans; it merely modifies the role of the owner, designer, and operator. Proper implementation of QAQC procedures remains essential as with any means of document production; BIM is not a final gatekeeper of quality of information; this responsibility remains with those senior staff who ultimately review the documents before issue.
For the design team, when used in conjunction with 3-D design software, BIM models are useful for more than just studying spatial configuration. They can be programmed to incorporate vast databases enumerating the methods and material of construction, material quantities, construction cost estimates, and specifications, as well as information related to notional construction sequencing. The resultant model can allow the designers and owners real-time awareness of the design, specification, cost, and schedule, and a more informed way of progressing the design in the full knowledge of the impact of their design decisions.
The real value of BIM is in its capability to integrate those processes preceding and following the design stage of a building. Today, we have formalized BIM agreements such as the US’s NBIMS and the UK’s CoBie standards that offer non-proprietary models and frameworks for the use of BIM. They recommend that the BIM model originate with the owner as a programming tool, allowing the owner to consider and clearly define their requirements from the outset carefully. Often, owners do not address these vital considerations until well into the design process which results in delay, cost control issues and unnecessary compromise to functional programming during the design phase. Once the BIM model is fully prepared as a programming tool, either independently within the client organization, or with the assistance of a programming consultant, it may be used to tender for design services amongst bidding design teams. Once appointed, the successful design team will continue the evolution of the BIM model through the design phase of the project.
During design; from concept, through detailed design to the preparation of the tender documents, the design team participates in a collaborative process to evolve the BIM model utilizing the drawing platform, for example, AutoCAD or Revit. This process requires highly proficient design management skills in addition to project management. A vital skill of the design management team is their ability to communicate with, direct, and coordinate the many players within the team. Aside from this internal role, the successful execution of the Design Coordinators external role in communicating with, elucidating the needs of, and obtaining feedback from, the owner, cost consultant, construction advisor and other external participants is key to the success of the BIM process.
All tender documents are derived from the BIM model in a fully coordinated and comprehensive manner, avoiding the historical problem of documents being generated from many different origins and authors. This situation often resulted in multiple mis-coordination errors and omissions that invariably led to unplanned for cost extras and delays once construction commenced. It is essential at this time to define the contractual status of the BIM model which may constitute a part of the tender documents by use of a formal BIM agreement; allowing bidders to more accurately prepare and submit process for the project.
On award, the Contractor takes ownership of the BIM model through the BIM agreement and continues its development as an accurate record of the project, revising the model diligently as construction progresses. This process involves the addition of further detail and data to the model as shop drawings, and submittals are signed off. The second key role of the contractor during the latter part of construction is to ensure that the model accurately reflects the ‘as built’ condition of the building, including all data required by the owner to operate and maintain the building. These parameters will have been broadly defined from the outset within the BIM agreement.
Following final completion of the project, the BIM model will be handed to the owner for use by their operations and maintenance staff. They will be able to maintain the BIM model as an accurate record of the building and update it as alterations, and any other changes to the building are carried out, ensuring that there is an accurate record of the building for subsequent necessary commercial or technical use in the future.
The total BIM concept, therefore, enables all parties involved with a project to collaborate on a single shared evolving digital model; seamlessly inputting, extracting, updating and modifying project documentation and construction information. As a result, BIM technology is transforming nearly every aspect of programming, cost control, design, construction, and even facility management after occupancy.
At Omrania, we have always been at the forefront of understanding of how new technologies may be deployed in our client’s best interest, even when that involves us making a significant up-front investment. A variety of BIM oriented platforms and software helps us make better design decisions, more quickly identify potential problems, and more efficiently deliver to our clients a project that is optimized to our client’s needs and that offers a strong return on their investment. These tools and techniques also help streamline collaboration, as was the case with the CMA Tower in Riyadh, designed as a joint venture with HOK, and constructed under Omrania’s direction.
Omrania began implementing BIM relatively early, in 2006, in what was originally an experimental exercise. A single small team used Autodesk Revit software to assist in the design of a relatively modest office building for the Saudi Investment Bank. The experiment was a success. Soon after, the rest of the Architecture department, along with Omrania’s engineers began training in BIM and incorporating it into their work. Today, our multi-disciplinary team has fully integrated BIM technology into our practice to improve coordination across architectural design, structural engineering, and building services engineering.
BIM models can be as simple or as complex as the Owner demands or the designer’s desire — and it can scale to any level. For example, we’ve used the same software to design the 4,000-square-meter Ministry of Water and Electricity and the 1.5-million-square-meter SUKNA Living Community, where BIM was used for the entire process, from site planning and schematic design to the design and detailing of the individual buildings. Omrania also uses BIM for engineering modeling, sustainability analysis, clash detection to ensure there are no intended spatial conflicts between a building’s components, and facilities management to optimize a building’s performance after its collaboration.
Transitioning the entire office to BIM required a lot of time and effort but making that investment has yielded several benefits for both Omrania and our Clients. In part two of this series on BIM, we’ll explore those benefits in more detail, and discuss some of the challenges we faced during the transition.







