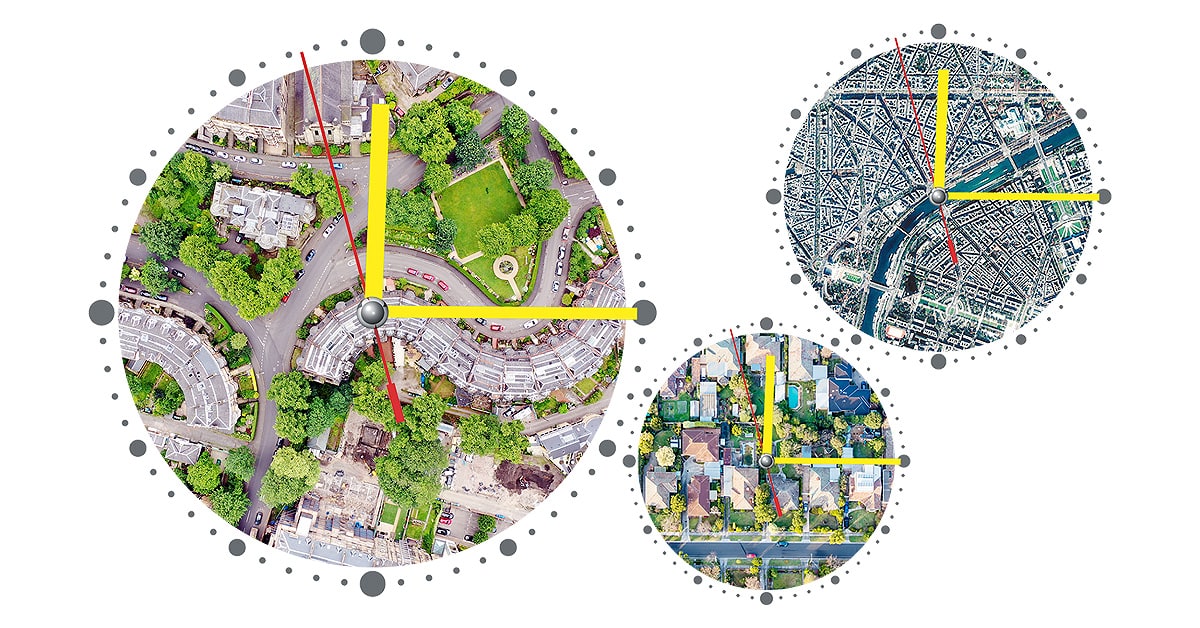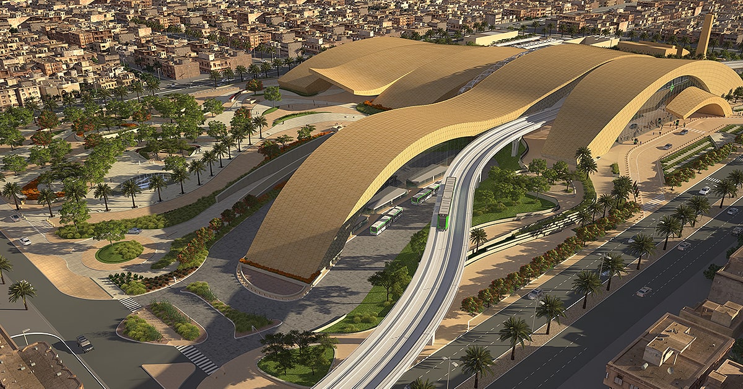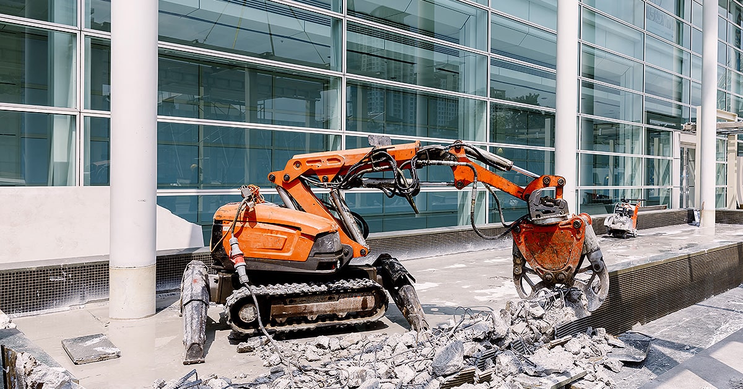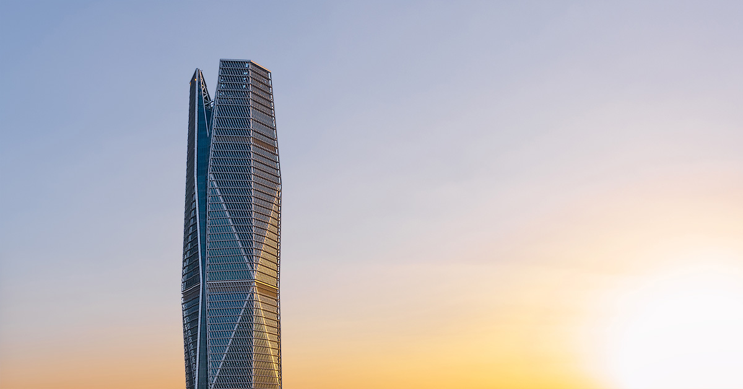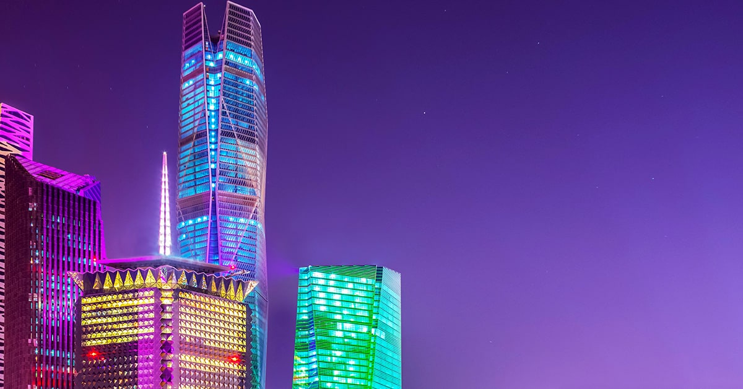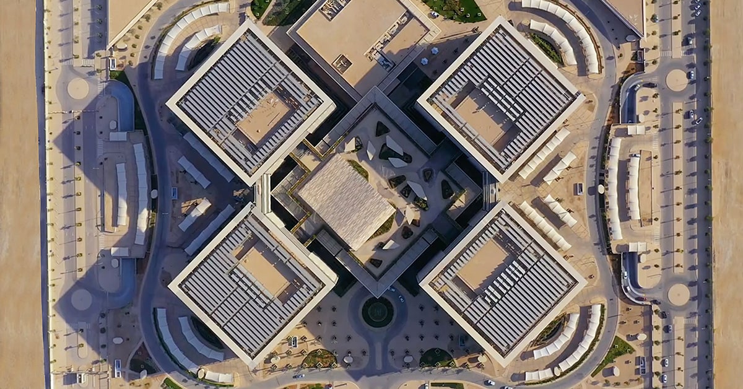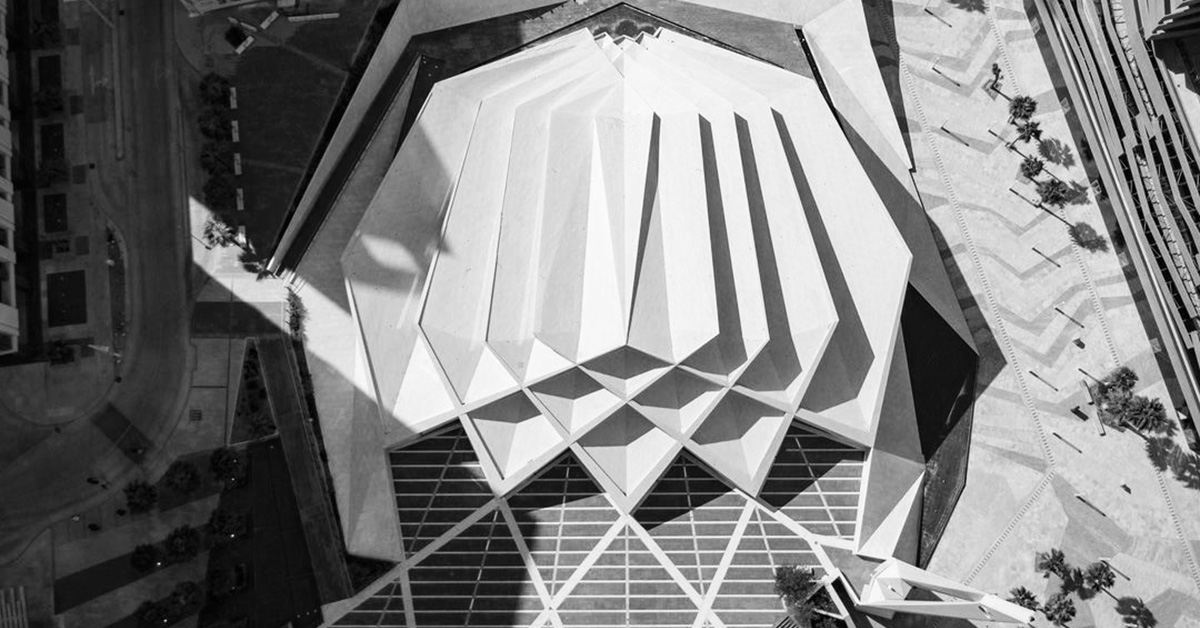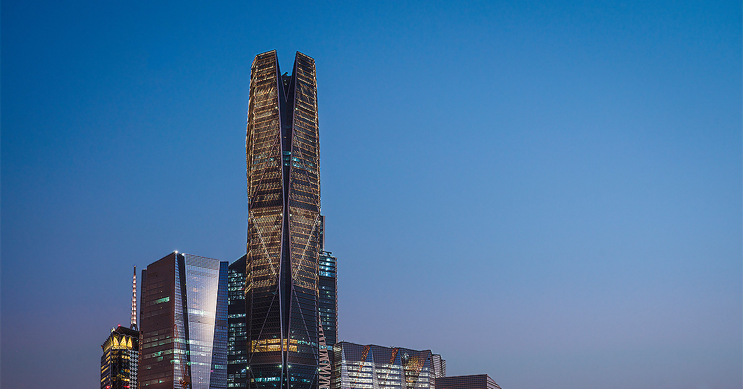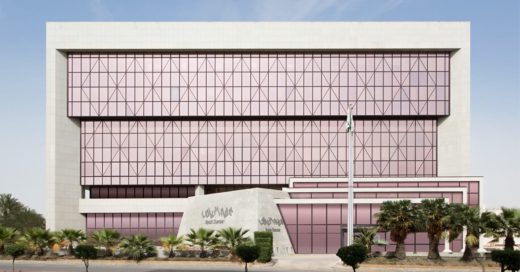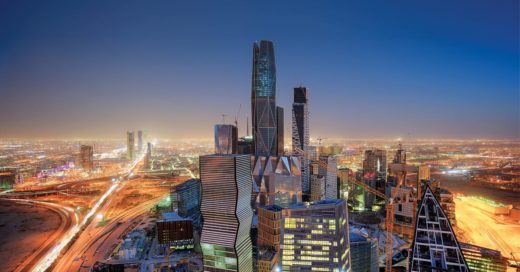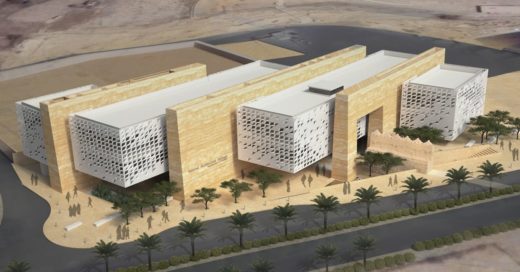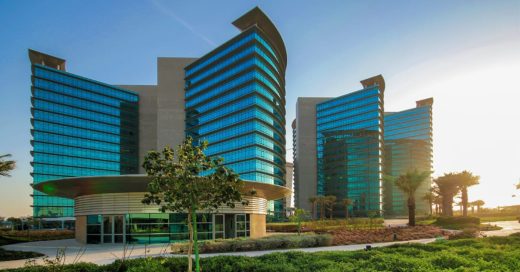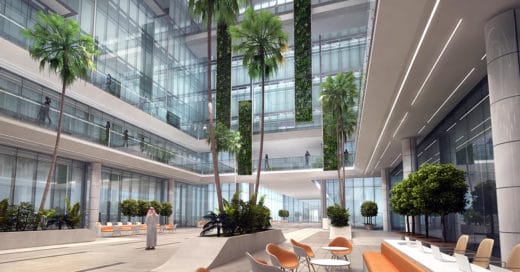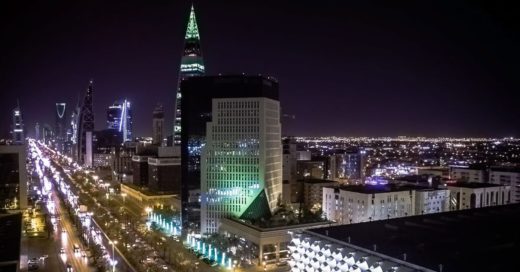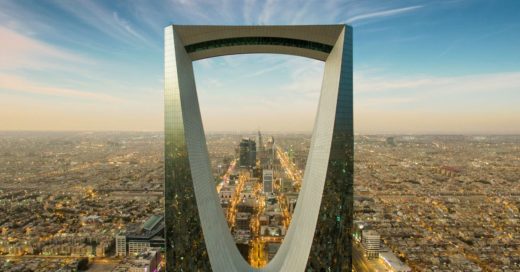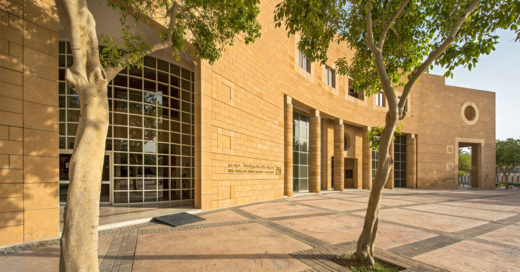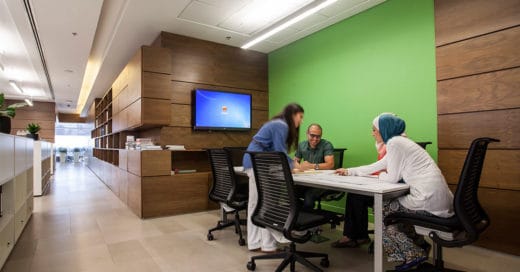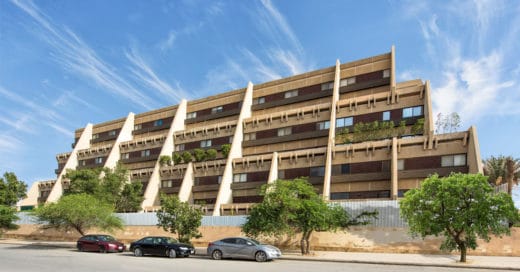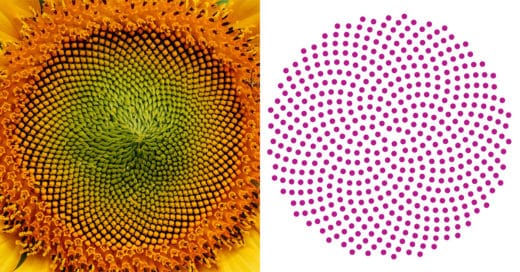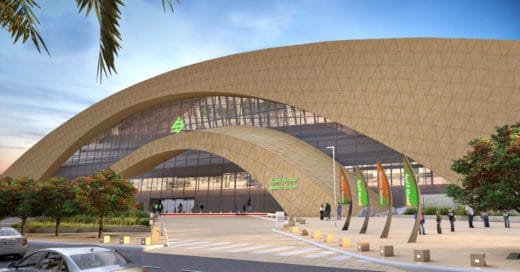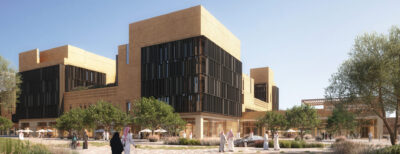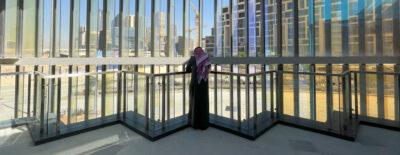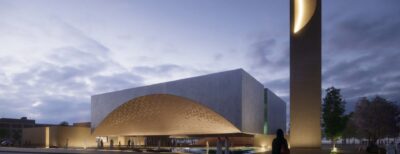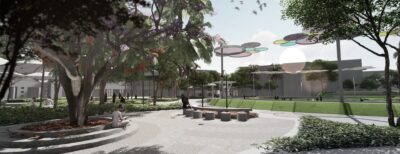. A catalyst of Riyadh’s spectacular growth, the Chamber of Commerce and Industry headquarters, designed by Omrania, was completed in 1983. The eight-story office building is composed of glass-enclosed cantilevered volumes set within a granite-clad frame. Although the design is clearly modern, the square plan, central atria, prominent use of stone, and symmetrical facades…
Read MoreCategory: insights
6 Benefits of Tall Buildings
Tall buildings require a tremendous amount of energy to construct and to operate, but they also offer tremendous opportunities for innovation and sustainability. The construction industry is one of the greatest contributors to CO2 gasses in the world. As buildings get taller, that number is only going to rise unless dramatic changes are…
Read MoreContemporary Design Inspired By Architectural Heritage
. Omrania’s proposed design for the National Architectural Heritage Museum reflects our belief in the importance of learning from the past to design for the future. We are dedicated to creating architecture that is both innovative and contextual. This is particularly important when building in Saudi Arabia, where we strive to design in a…
Read MoreDesigning A Thriving Business Community: GOSI Office Park
. The award-winning GOSI Office Park has been recognized as one of the best mixed-use developments in Saudi Arabia. Set in a strategic location, the GOSI Office Park demonstrates a total integration of architecture, landscape architecture, engineering, and planning by Omrania. This 155,000-square-meter, mixed-use development comprises six high-rise office towers, four mid-rise office buildings…
Read MoreDesigning a Healthier Workplace : The Case of SEC HQ
When the Saudi Electricity Company (SEC) approached Omrania to design its new headquarters campus in Riyadh, we saw an opportunity to go beyond immediate functional requirements. We challenged our design team and our client to think broadly about quality-of-life issues for staff, executives, and visitors alike. By: Marcus Leyland – Chief Architect. February 2016. …
Read MoreTHE GREEN FEATURE HIDDEN INSIDE THE NCCI BUILDING
The twin granite-and-glass towers comprising the NCCI headquarters have become a recognized landmark in Riyadh. Less visible but no less of an achievement is the building’s thermal energy storage system — a landmark accomplishment in its own right. Designed by Omrania’s engineers in the 1990s, NCCI’s thermal energy storage system is thought to be the…
Read MoreThe Kingdom Centre: An Icon for Riyadh
. A symbol of modern Riyadh since it was completed in 2002, the Kingdom Centre contains a mixed-use program that has made it one of the most active and thriving places in the city. Fifteen years after the opening of the 300-meter-tall Kingdom Centre in Riyadh, it is virtually impossible to imagine the Saudi…
Read MoreTHE KING ABDULAZIZ LIBRARY AND AUDITORIUM AT 18 YEARS OLD
The King Abdulaziz Library and Auditorium buildings have served as the cultural heart of Riyadh since their completion in 1999. Located in the King Abdul Aziz Historical Centre, a 374,000-square-meter urban redevelopment project, the library and auditorium buildings wrap around a large public plaza. Their gently curving facades are clad in the same…
Read MoreLife @ Omrania : The Amman Office
The modern, light-filled work environment embodies the company’s core values and design philosophy. Completed in 2014, Omrania’s branch office in Amman, Jordan is designed with the needs of today’s professionals in mind. Its combination of edgy sophistication and quiet elegance reflects the company’s contemporary identity. The 1,111 square-meter office overlooks the homes, embassies,…
Read MoreOmrania Classics: The GOSI Housing and Commercial Center
Designed for the General Organization for Social Insurance (GOSI), this contextual yet modern mixed-use complex was designed to reflect a modernizing Riyadh. This post is part of a series exploring the evolution of Omrania since its founding in 1973. The GOSI Housing and Commercial Center was completed in 1984, during a period of…
Read MoreEco-City Planning – Organic Structures
This post is part of a series on the planning and design of eco-cities of the future, particularly in the Gulf region, incorporating case studies and contemporary research. By Hugh Kidman, Chief Design Architect Following our earlier post on organic urbanism, here we focus on organic structures and their potentially pragmatic influence…
Read MoreArchitecture for Transit and a New Riyadh
After decades of car-centric planning, Riyadh is embracing a more balanced transport strategy. The new Riyadh Metro— with a major station designed by Omrania — is the centerpiece of a sustainable Riyadh. By Maher Shkoukani, Senior Projects Manager Freeways, wide roads, and automobile infrastructure supported Riyadh’s phenomenal growth from a population of 150,000…
Read More





