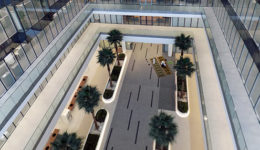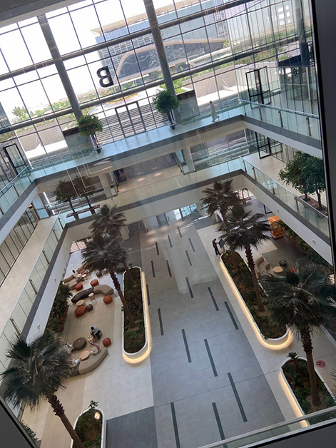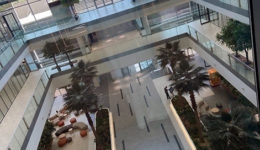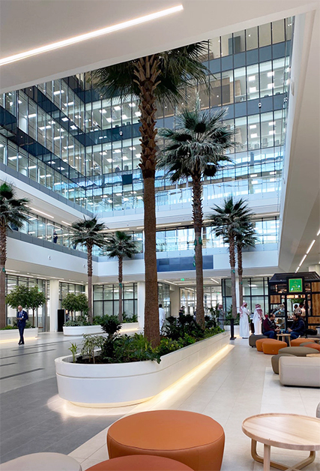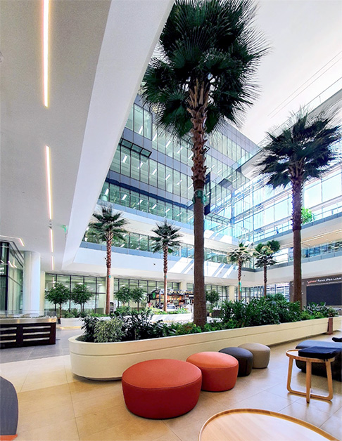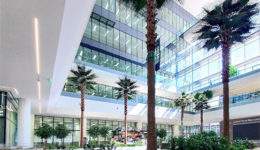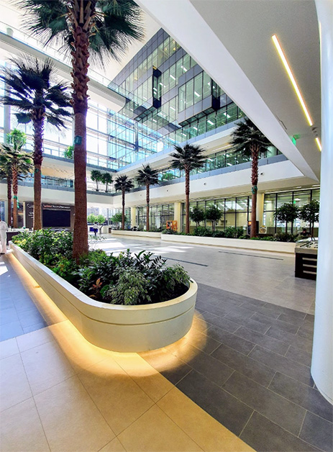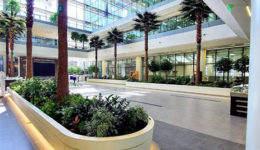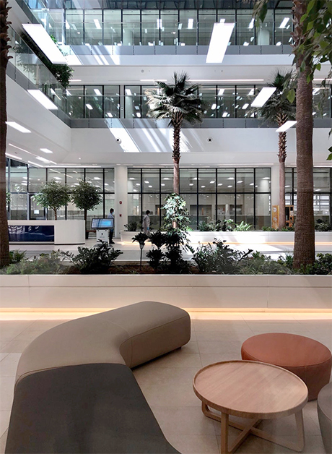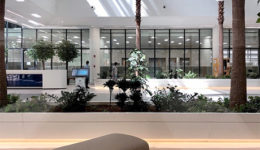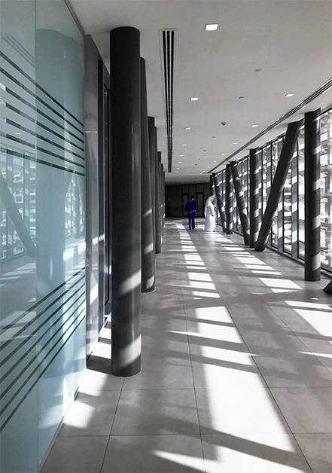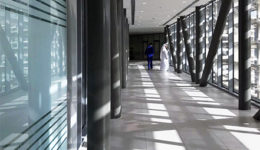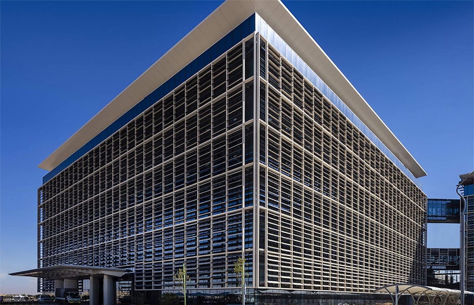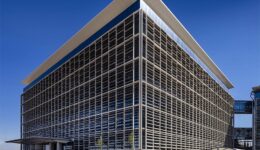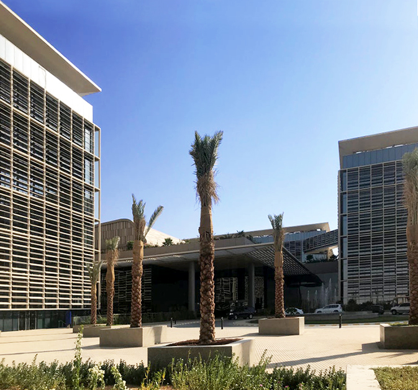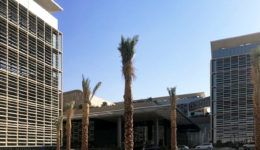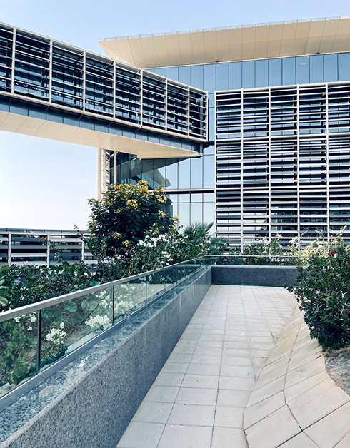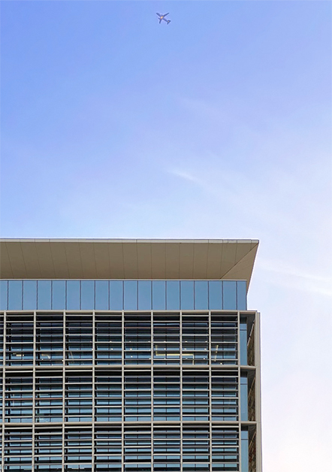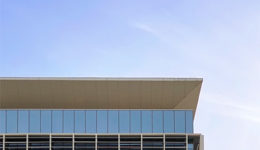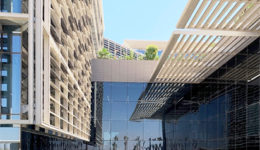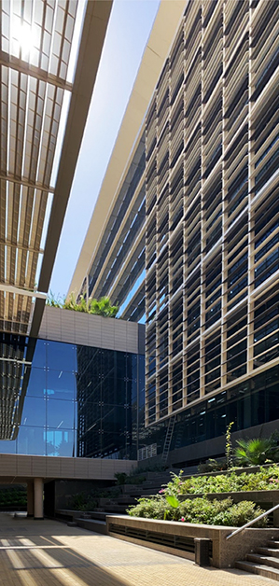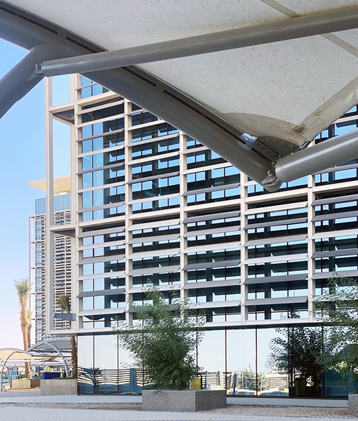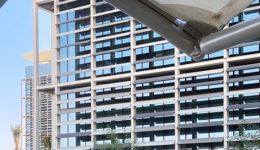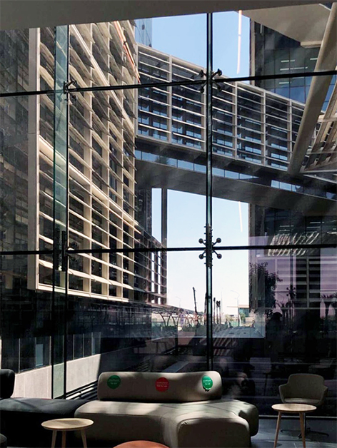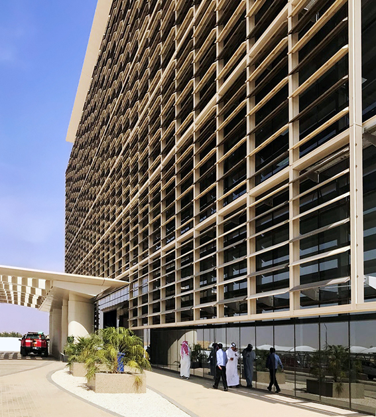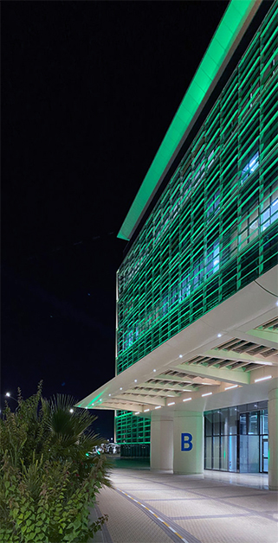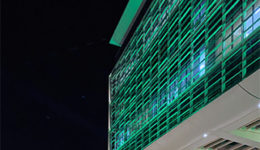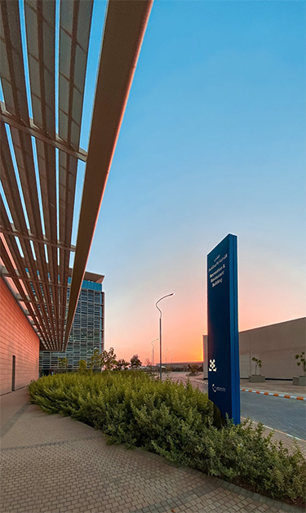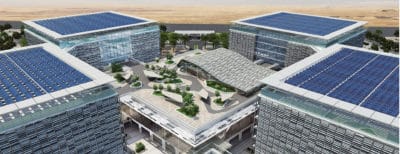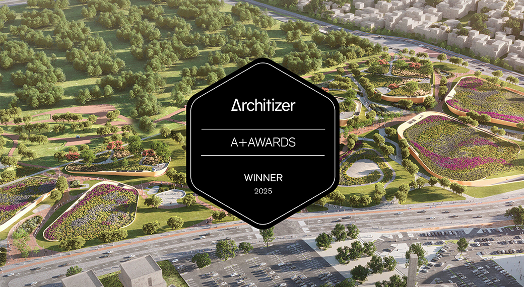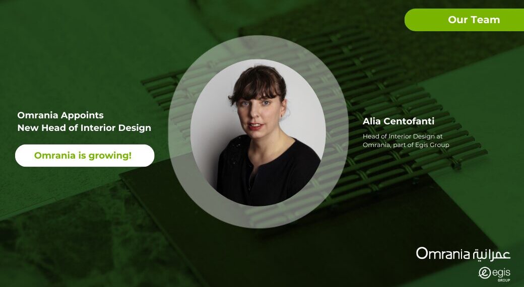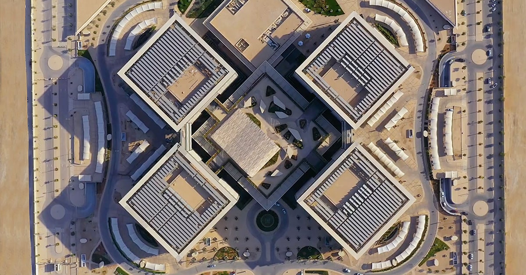 Top view of the Saudi Electricity Company (SEC) Headquarters, Riyadh, Saudi Arabia. Photo © SEC.
Top view of the Saudi Electricity Company (SEC) Headquarters, Riyadh, Saudi Arabia. Photo © SEC. .
With shaded facades and daylit atria, the SEC Headquarters campus designed by Omrania welcomes employees to a state-of-the-art corporate facility that exemplifies the fusion of high-performance design and engineering with an emphasis on occupant health and wellness.
High-tech on the outside. Comfortable on the inside. Sustainable through and through.
Welcome to the Saudi Electricity Company (SEC) Headquarters, a 26-hectare corporate campus in the north of Riyadh. Home to one of the most important companies in KSA, the nation’s electricity provider, the recently completed development shows that energy performance is compatible with human-centered design.
Saudi Electricity Company (SEC) Headquarters. Video Credits: Video Footage © SEC. Video Editing © Omrania.
Omrania worked closely with the client to plan and design the 5-building campus as a desirable, sustainable, and healthy place to work. The Headquarters is designed as a long-term value-for-money, investment in the future: one which takes account of its impact over the projected life cycle of the building across several generations. Five values guided the project’s development from its inception.
- Comparability with industry-leading developments across the Gulf region.
- Sustainability across economic, social, environmental, and cultural outcomes, setting a new standard for KSA work environments.
- Identity is synonymous with a sense of belonging and context.
- Memorability provides a lasting impression of the place as a community.
- Durability over multiple generations, including operations and maintenance as well as capital investments.
The project’s holistic sustainable design strategy included 38 specific initiatives related to site selection and development, water use efficiency, energy use efficiency, material selection, indoor air quality, and cultural continuity. It’s not just that the office building roofs are covered with energy-generating solar panels, which form one of the largest rooftop photovoltaic arrays in the Gulf region. The campus is designed to be sustainable and inviting from the ground up. Beyond green technologies employed during construction, the project’s sustainability strategy looks decades ahead, accounting for future savings in operations and maintenance.
Images of the atriums in the new Saudi Electricity Company Headquarters.
Cultivating SEC’s employees by design was seen as a wise investment — and integral to the sustainable design approach — given that staff salaries are by far the greatest cost over the total life cycle of any office building. At the SEC Headquarters, building services and systems are engineered to provide a healthy work environment for staff. International best practices were followed to ensure optimal air quality, with rapid rates of fresh air turnover, ergonomically considered lighting, and optimized acoustic parameters.
Shared amenities and social programming promote employee satisfaction and interaction. For example, employees have access to a wellness center, a gym, a clinic, a restaurant, and outdoor shaded paths for walking. In the heart of the campus stands a central podium building or “Grand Hall”. Reinforcing the collegiate atmosphere of the campus, this offers an auditorium, a prayer hall, an exhibition gallery, a media center, and an academic center for employees to maintain their knowledge base and develop new skills. The podium roof level includes open-air terraces and landscaped gardens. Such amenities are offered in the belief that a sense of belonging generates loyalty and can assist productivity.
Each of the four interconnected office pavilions has a social heart of its own: a sunlit, 5-story atrium welcomes employees and visitors within each building. Filled with palm trees, plants, and cafe/seating areas for informal meetings and refreshments, these generous open areas are interior oases that promote movement and community-building. Open-plan work environments wrap around three sides of each internal courtyard in a horseshoe shape, with the top level of each building configured with private offices for executives and international consultants.
Images of facade details of the new Saudi Electricity Company Headquarters.
A clue to the SEC Headquarters’ energy performance can be found in the buildings’ double-layered external envelope. The inner layer is an insulated, Low-E coated glass curtain wall that brings in filtered daylight on all facades. But unlike many modern office buildings that ignore the demands of local climate, the glazing is comprehensively screened by a second, outer facade that filters sunlight and limits solar heat gain to save on cooling costs. This external shading system consists of horizontal louvers that provide an optimal balance of natural light for the interiors. Spaced at carefully calculated intervals, the angled shading devices also create a horizontal and vertical rhythm across the building exteriors. The top level is shaded by an overhang that wraps around each structure, concealing one of the largest rooftop photovoltaic and wet solar arrays in the country with more than 3,300 panels providing a significant electrical and hot water supply to the campus.
Designed to meet the median square meter price-point in the KSA office market, and a simply, yet comprehensively designed workplace, the SEC Headquarters offers a potential model for sustainable office development in the Middle East. By balancing energy performance, value, and employee quality of life from the outset, the project helps position the client for long-term success.







