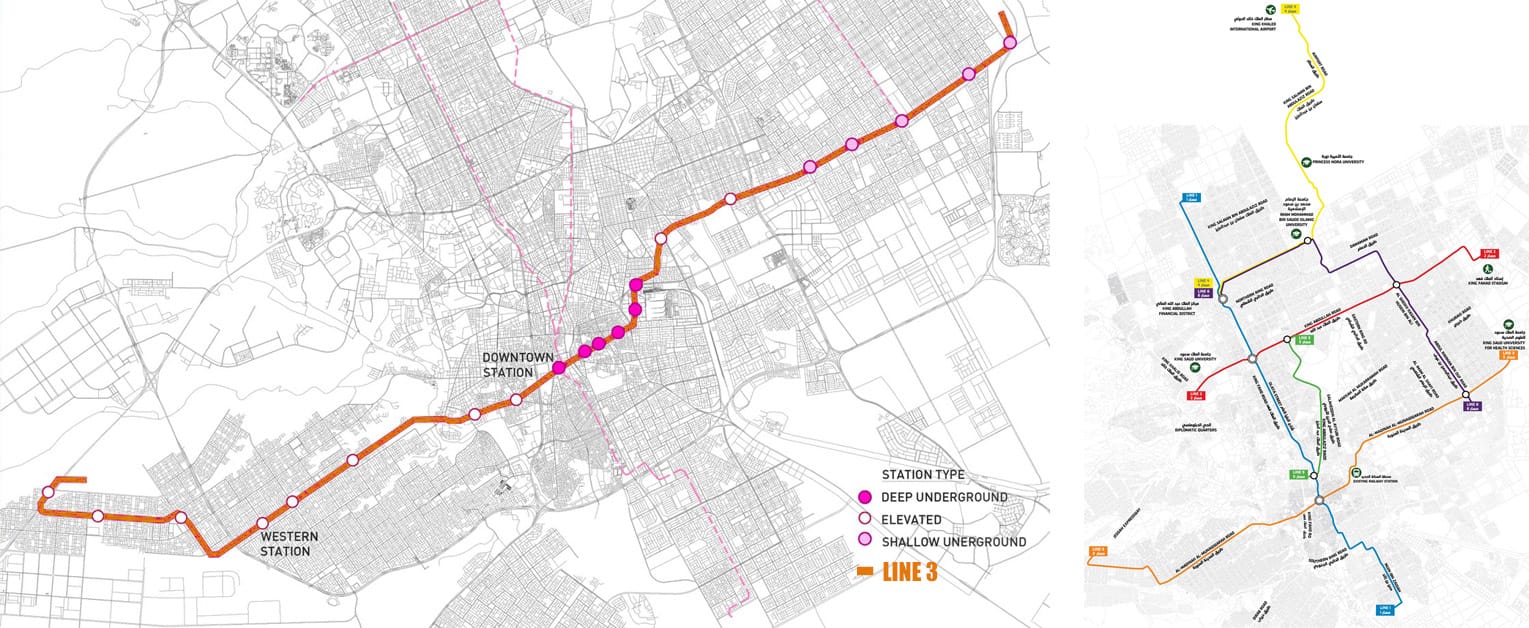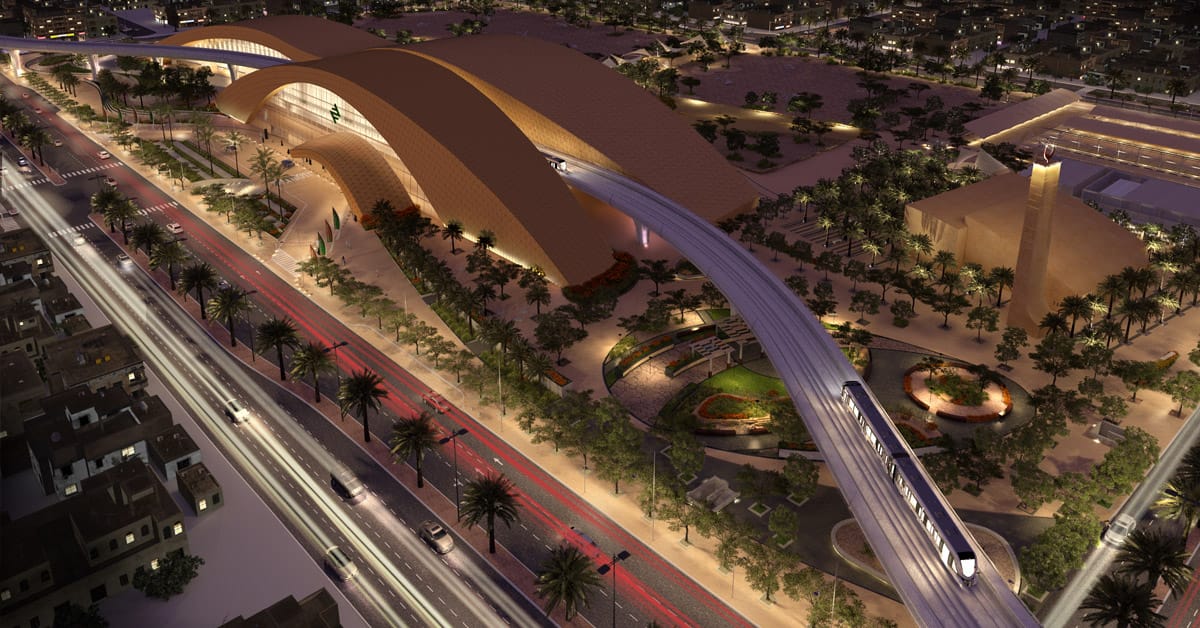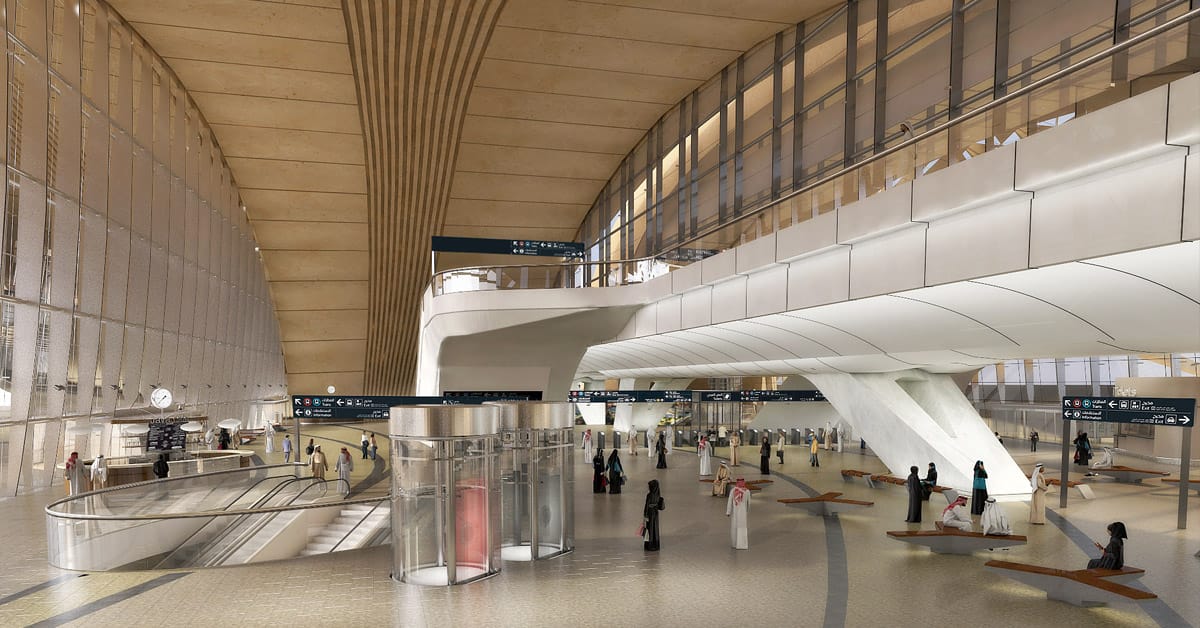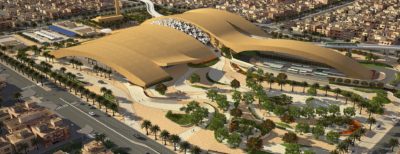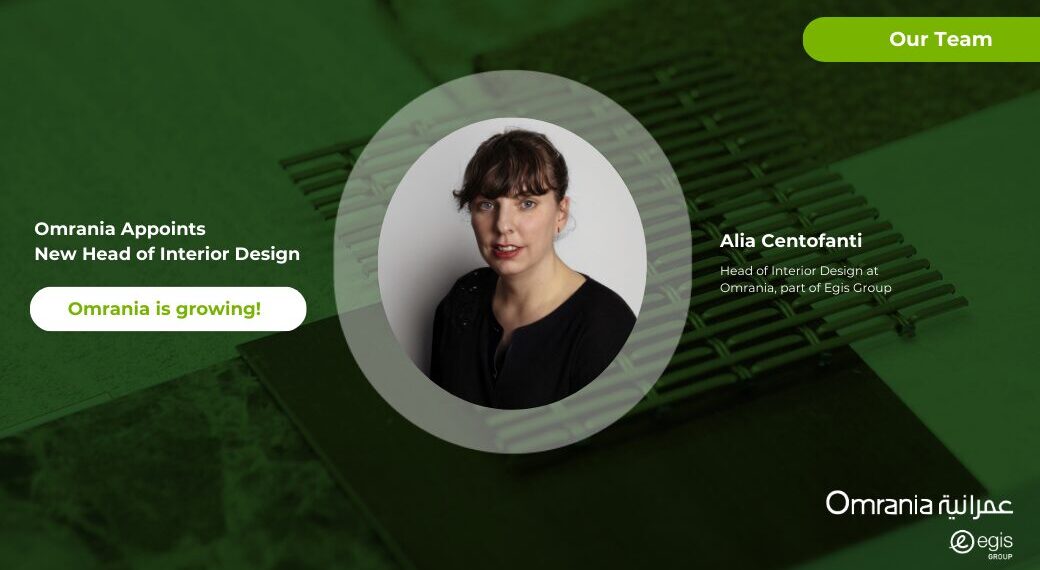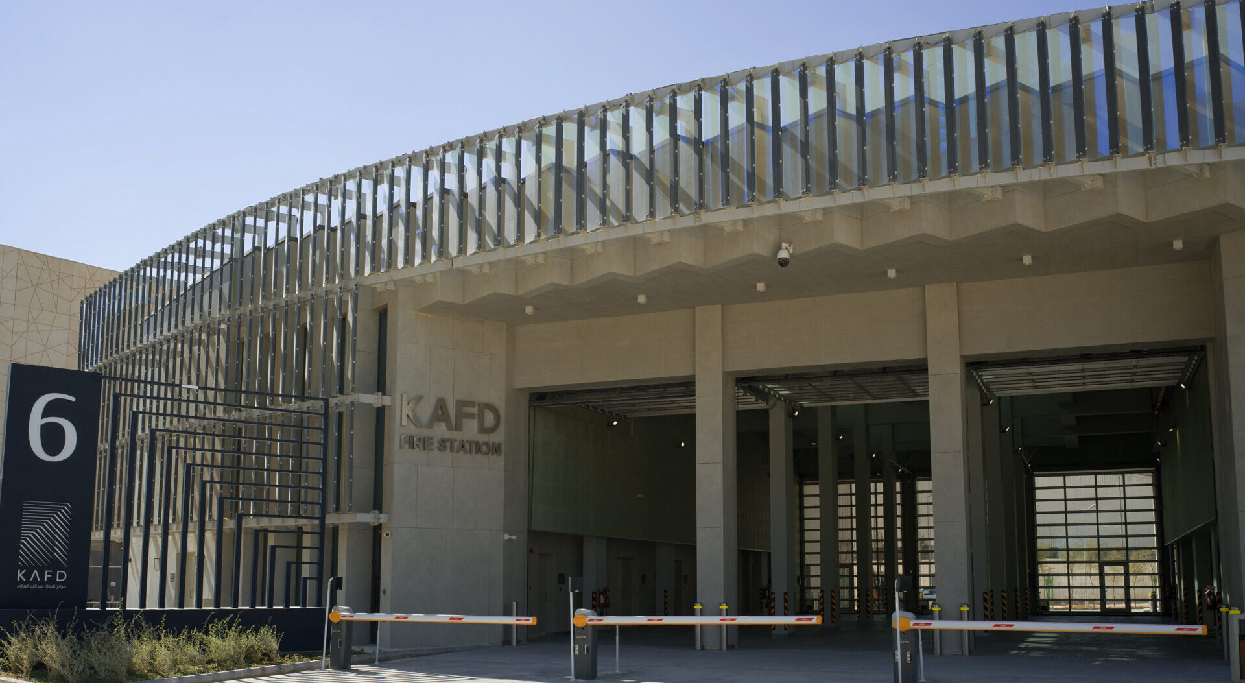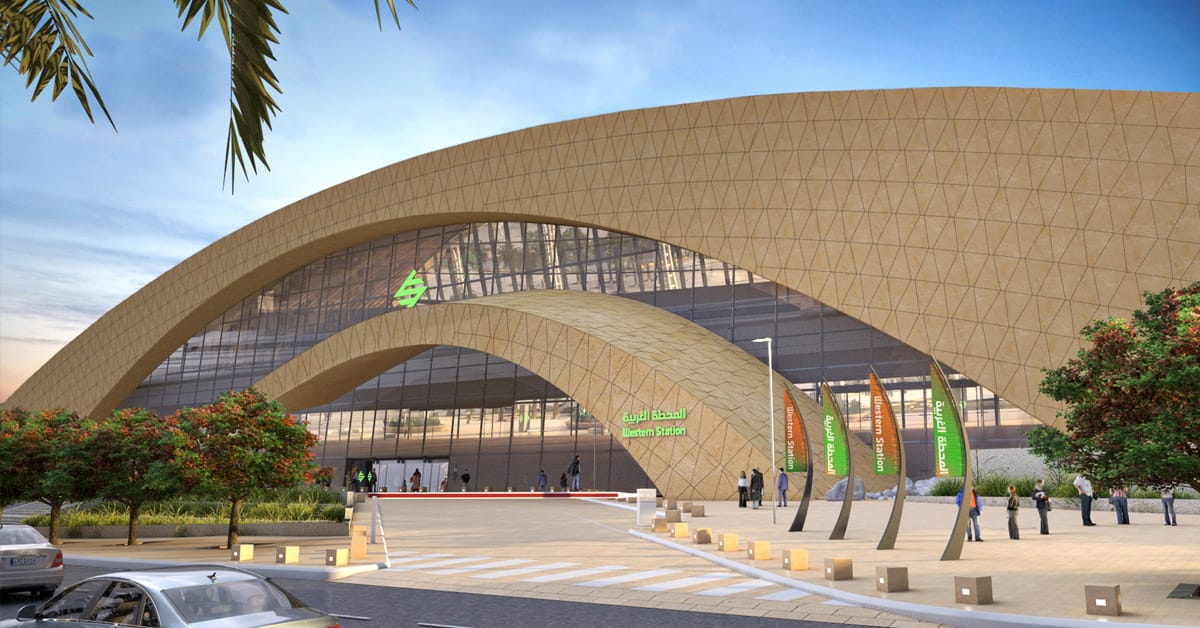 Arriyadh Metro Western Station. 3D Render © Omrania
Arriyadh Metro Western Station. 3D Render © Omrania
After decades of car-centric planning, Riyadh is embracing a more balanced transport strategy. The new Riyadh Metro— with a major station designed by Omrania — is the centerpiece of a sustainable Riyadh.
By Maher Shkoukani, Senior Projects Manager
Freeways, wide roads, and automobile infrastructure supported Riyadh’s phenomenal growth from a population of 150,000 in 1960 to over 6 million in 2015. But with population growth projected to continue past 8 million by 2030, Saudi Arabia’s capital stands on the brink of transformation: the Riyadh Metro, a new public transit system, is scheduled to open by 2019. The metro is a key component of Vision 2030, the sweeping development plan adopted by the Kingdom of Saudi Arabia.
The Riyadh Metro is officially known as the King Abdulaziz Project for Riyadh Public Transport (KAPRPT). This USD $22.5 billion system of light rail and bus lines will result in the largest public transport system is the Gulf region, comparable in scale to the metro systems of Chicago or Hong Kong. KAPRPT comprises six light-rail lines of 178 km with 85 stations (and driverless trains), plus 24 local bus routes, three bus rapid transit (BRT) lines, and multiple park-and-ride facilities. This massive investment in public transit promises to alleviate traffic congestion and air pollution while reducing fuel consumption.
Four of the 85 metro stations are being developed as “Iconic Stations,” functionally distinguished by their multi-modal connections between light rail, bus lines, and daily parking facilities. They also carry a heightened cultural and architectural significance, as they reflect a new dimension of Riyadh’s civic identity. Omrania received the commission to design one of these four multi-modal flagship stations, the Western Station on the No. 3 (Orange) Line, after being short-listed alongside Zaha Hadid Architects, Snøhetta, and Gerber Architekten in an international design competition held by the Arriyadh Development Authority.
The Omrania design concept was to create unique and accessible civic development where people of all ages can meet, shop, rest, pray, meditate, and enjoy open-air activities. Centering on the metro and bus station facilities, the project also encompasses a public market to serve the rapidly growing adjacent district of Al Badee’a. The station is designed to stand out for its architectural character as well as user-friendly planning, thereby forming a link between the metropolitan transit system and the evolving image and experience of life in Riyadh.
In terms of architectural design, the station consists of a series of elongated buildings with softly undulating roof forms reminiscent of sand dunes. These smooth, wavelike forms, built of fiberglass-reinforced concrete, house the transit facilities and market halls. They contrast appropriately with the residential buildings of the adjacent blocks, signifying the shared importance of the station as a civic space and commuter hub. The scale, color, and texture of these architectural “dunes” evoke the ever-shifting natural dunes found in the arid Rub-al Khali — or “Empty Quarter” — desert south of Riyadh.
The unique architecture of the station expresses its importance to the vision of a new, more urbane and sustainable Riyadh. Designed with state-of-the-art technology to last 100 years and achieve a LEED Silver rating for new construction, the station development represents an environmentally responsible approach. Our design team also prioritized energy and water efficiency, occupant comfort, and the development of a practical, economical maintenance plan.
With respect to the local community, the station complex send a message of welcome to residents via its open, pedestrian-friendly design. The dune-buildings are interspersed with pedestrian plazas, gardens, a mosque, and a shaded passage that brings the site to life. The underground parking adds convenience not only as a Park-and-Ride for the Metro and BRT stations but also for the employees and customers of the market. Meeting such everyday needs and uses was the first priority of the architecture, in line with Omrania’s ethos of functional and livable design. The notion that architecture can be inspiring, even beautiful, was also close at hand.
As a public beacon and landmark, the Western Station generates new public spaces and provides efficient urban transport connections — a fitting symbol for a new, more sustainable Riyadh.






