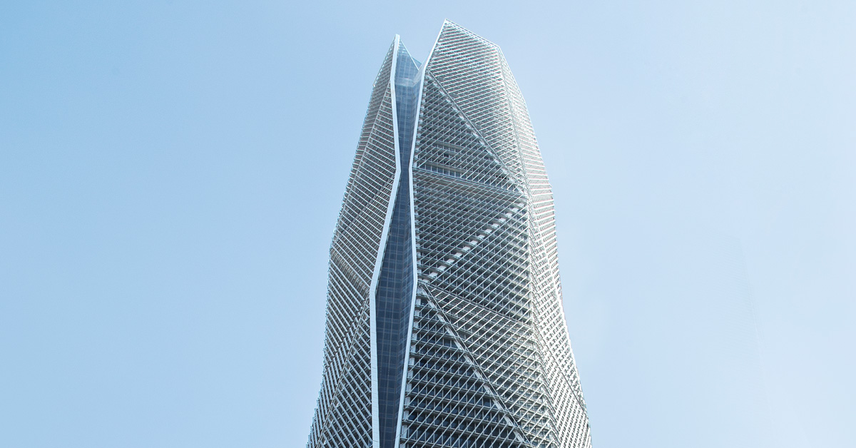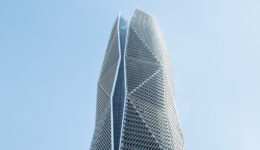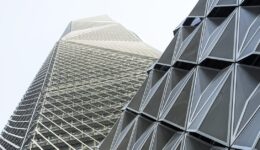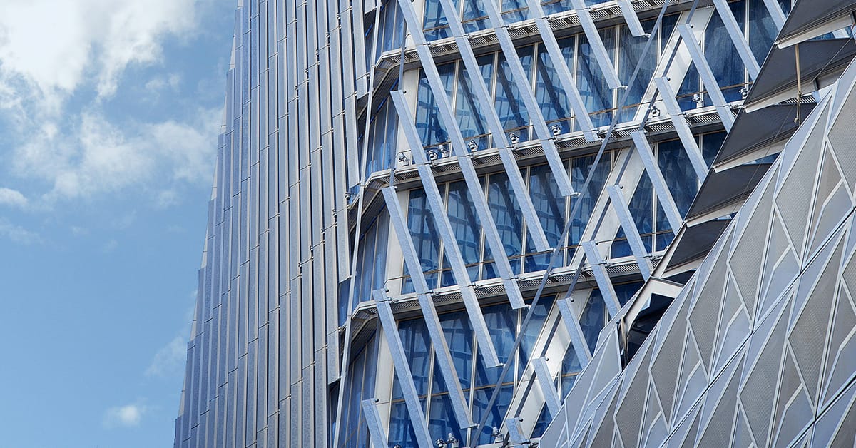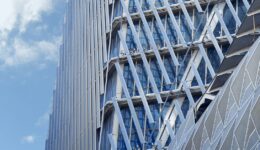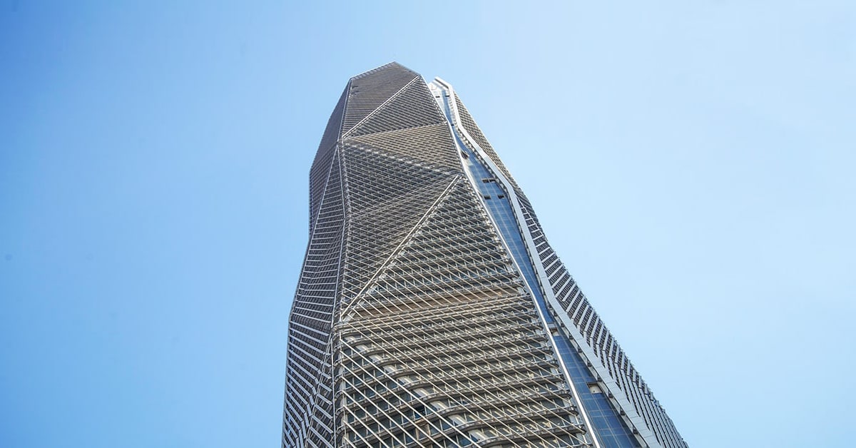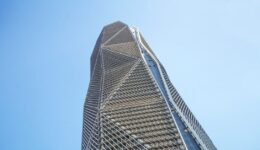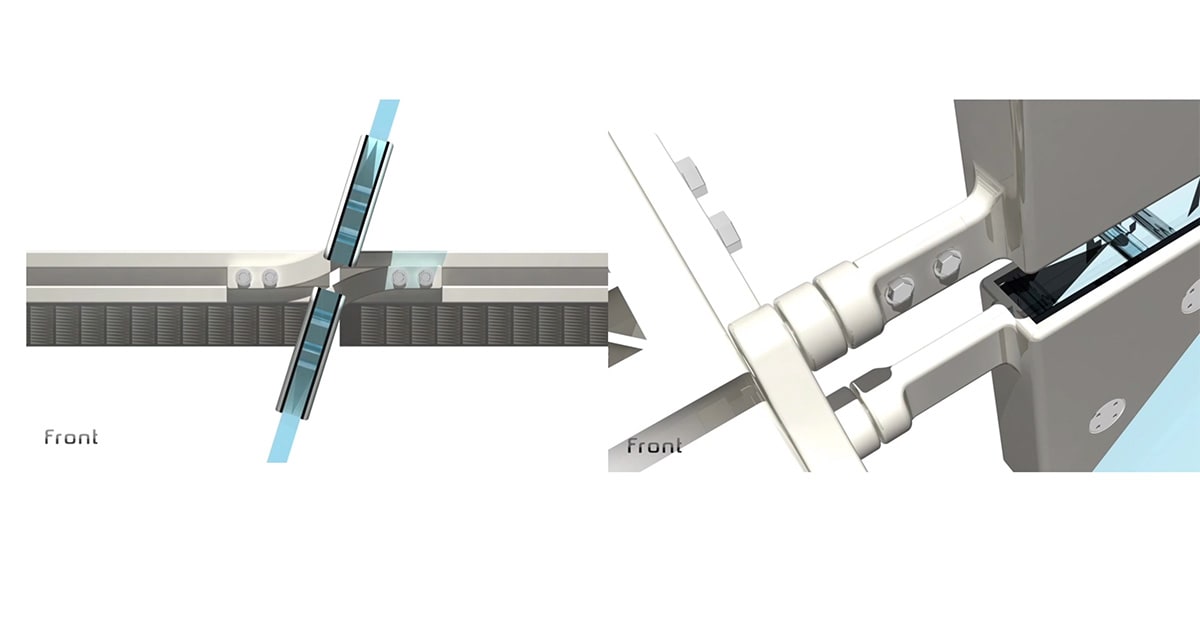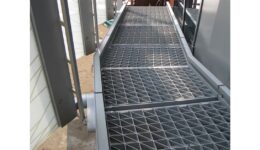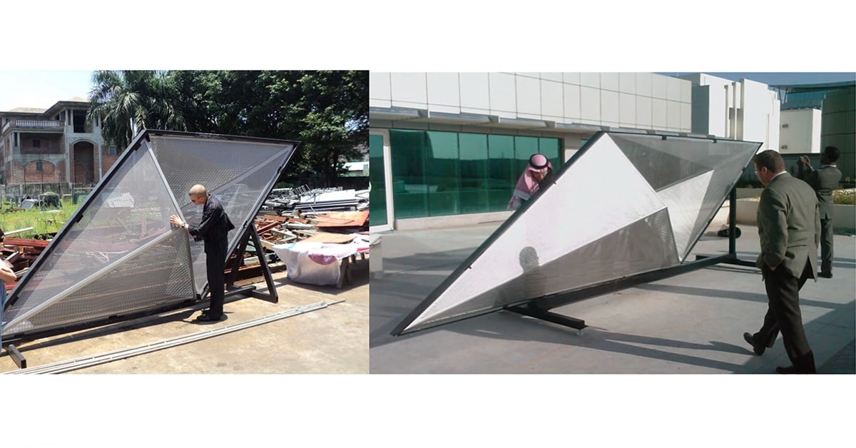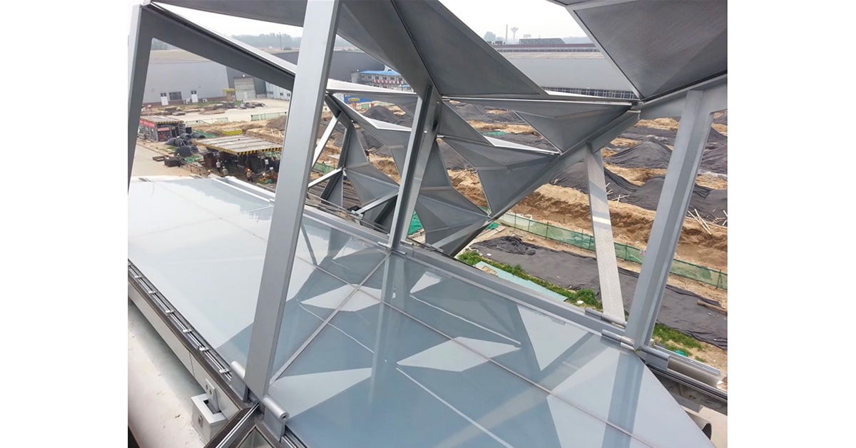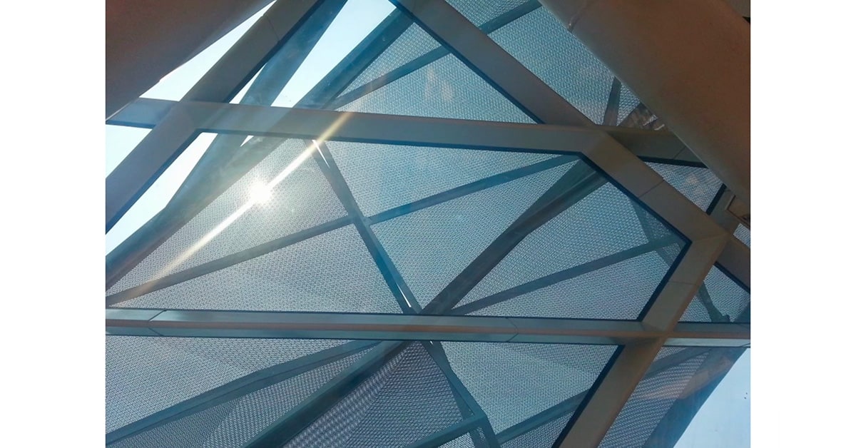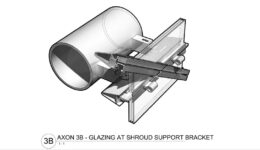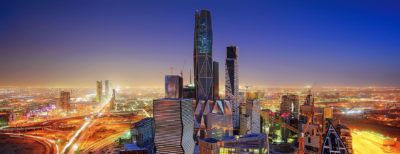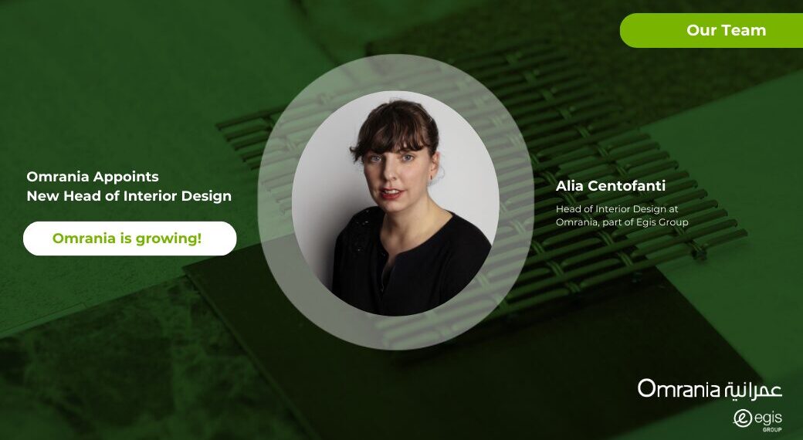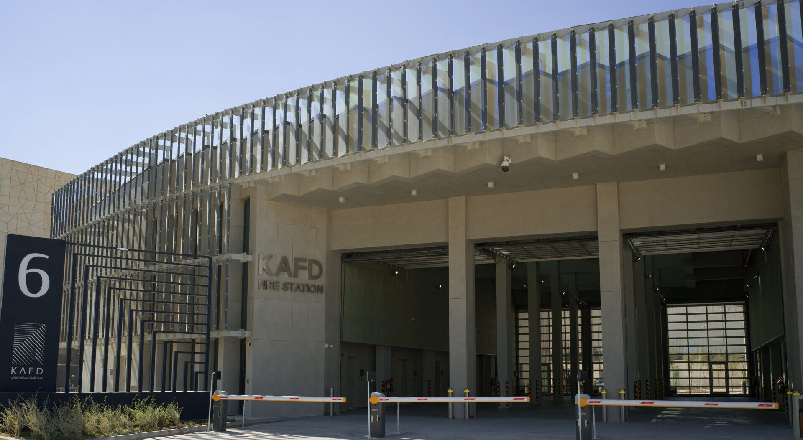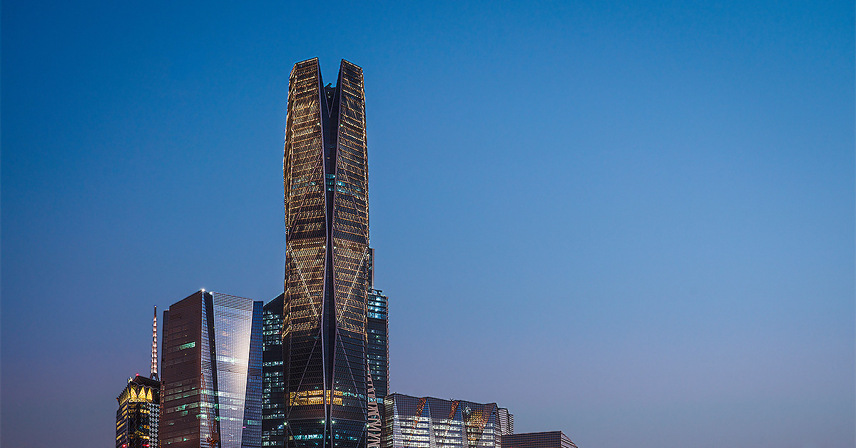 PIF Tower, KAFD, Riyadh, Saudi Arabia. Photo © Ahmed Fahmi via iStock
PIF Tower, KAFD, Riyadh, Saudi Arabia. Photo © Ahmed Fahmi via iStock .
Unlike traditional glass and metal facades, the high-performance envelope of the PIF Tower in Riyadh is designed specifically for the hot, sunny climate. The building’s carefully crafted, multi-layered enclosure system includes built-in shading and maintenance infrastructure that complements its geometric form. The 385-meter tower represents a successful fusion of functional and aesthetic criteria—and a triumph of skyscraper facade engineering.
As the crown jewel of the King Abdullah Financial District (KAFD), the 76-story PIF Tower is more than a symbol of Riyadh’s bright urban future. The distinctively faceted skyscraper, designed by a joint venture of Omrania and HOK, also represents a quantum leap forward in skyscraper curtain wall design for hot and sunny regions.
Gone are the days when sunlight, glare, and radiant heat were allowed to blast unimpeded through a flimsy glass curtain wall, with oversized air conditioning systems expected to compensate for inefficient design. Traditional glass facades not only suffered from direct solar heat gain, but also reflected exposure from neighboring buildings, and re-radiation or transfer of heat absorbed by unprotected glass and metal components. Today’s buildings are expected to meet increasingly strict performance criteria, and a prominent landmark like the PIF Tower should exemplify the new era of tall building design in the Middle East. With average summertime high temperatures reaching 43 degrees C in Riyadh, Riyadh is a laboratory for innovation in climate-sensitive facade design.
PIF Tower, KAFD, Riyadh, Saudi Arabia. Photos © Omrania.
Omrania and HOK teamed with facade engineering consultant Front Inc. to design the PIF Tower’s innovative, multi-layered envelope. Backed by our client’s long-term vision and bold investment, we used triple-layer insulated glass units (IGUs) coated with solar protection. The key to our approach was to shade the glazed walls. This meant creating a secondary exterior envelope comprising fins, catwalks and maintenance infrastructure. This secondary envelope regulates sunlight while also providing exterior access for frequent cleaning, window washing and replacement.
A lattice of external fins provide the first and outermost layer of defense against the sun. Installed at diagonal angles that respond to the orientation of the sun on each facade, the fins cut sun solar exposure and glare without compromising views. The angled fins also complement the geometric design of the tower form. To allow free air flow and improve the shading system, the fins are offset from the facade enclosure line. In the gap between the fins and the insulated glass units, we inserted a second important component: horizontal shading grilles, which in fact have three functions.
In addition to protecting the curtain wall from sunlight, the horizontal shade structures also support the outer fins and serve as catwalks for maintenance workers. The catwalks are equipped with monorails for technician safety lines and for the transport of replacement glazing panels. In this way the catwalk system reduces the time and cost required for routine cleaning and maintenance, while improving safety for workers.
The three-level podium structure at the base of the tower is similarly wrapped in a triple-glazed envelope system. Instead of angled fins and catwalks, however, the podium’s curtain wall system comprises a glass-enclosed diagrid structure enveloped in a secondary “shroud” of perforated aluminum shading armor. The shroud is composed of double-layer “kite” monocoque units that filter sunlight to the grand, airy interior spaces. The overhead glass diagrid panels are further protected by aerogel fill that reflects much of the sun’s light and heat, allowing attenuated daylight to enter the building.
During the design development process, the team studied fin connection and detail options to ensure durability in relation to the curtain wall’s expected movements and tolerances. Steel brackets and reinforcing components support the aluminum framing and casing components. Across all facades, it was essential that the external fins and the intermediate catwalk/shading elements work together as an interdependent system.
Facade Details of the PIF Tower, KAFD, Riyadh, Saudi Arabia. Photos © Omrania/HOK.
Despite the higher construction costs of the PIF Tower’s triple glazing and secondary envelope, the efficiency of the curtain wall allowed for smaller, more efficient air conditioning systems, which will translate to cost and energy savings over time. This performance will allow the building to stand as a beacon of contemporary sustainable design — augmented by rooftop photovoltaic arrays hidden behind the parapets at the tower’s crown.
The benefits of the multi-layer envelope system became apparent even before the building was occupied. During ongoing construction and fit out, after the multi-layer facade system was installed but prior to the activation of the building’s air conditioning system, its interior was prevented from overheating by the passive shading elements and coated triple glazing.
At once functionally and aesthetically performative, the PIF Tower’s envelope design may inspire additional research and innovation in external shading systems on contemporary towers, especially in warm and sunny regions like the Middle East.






