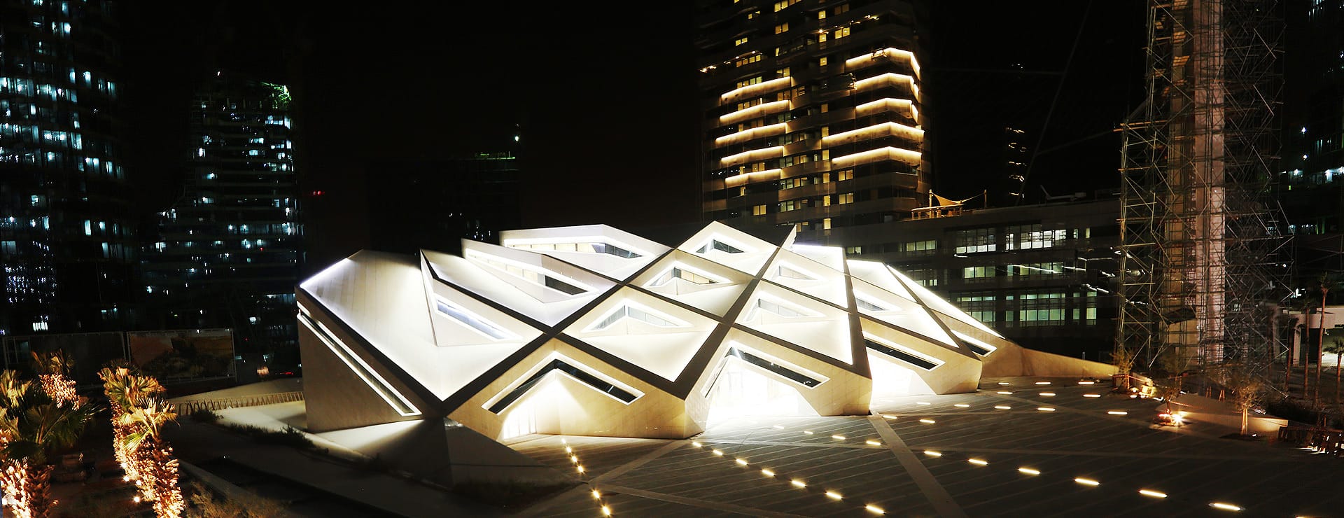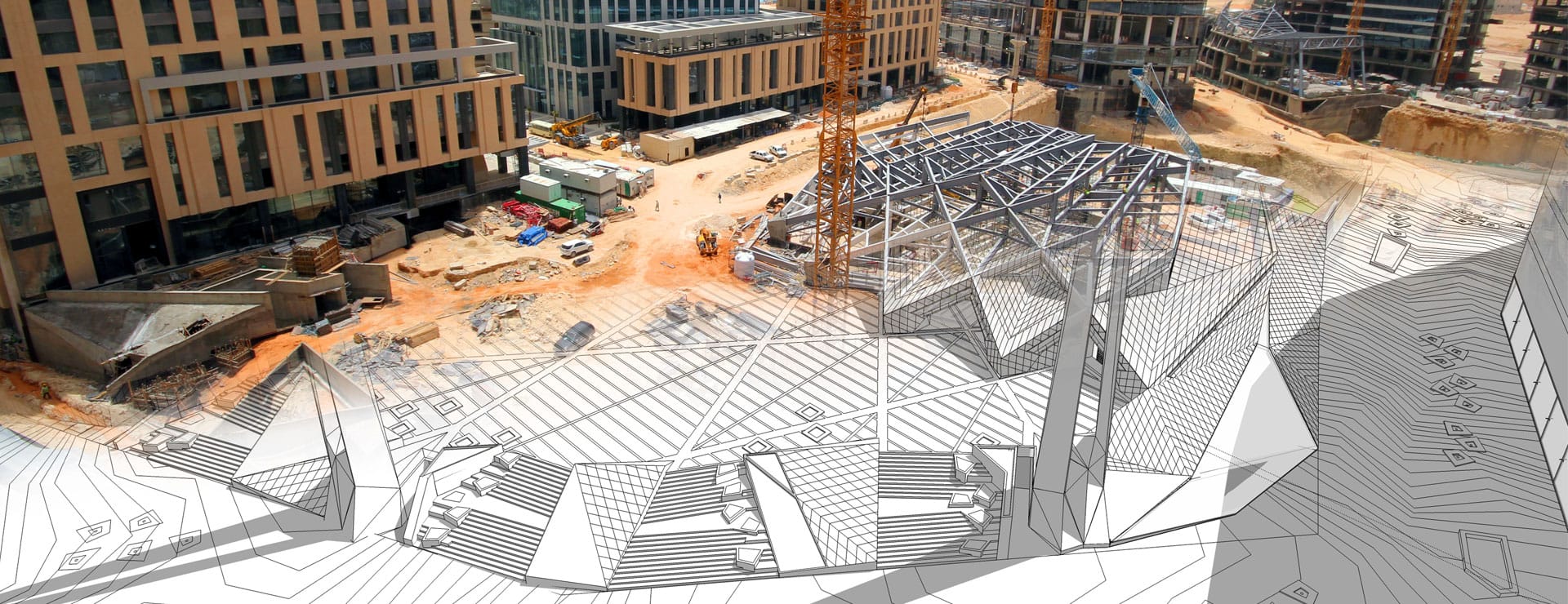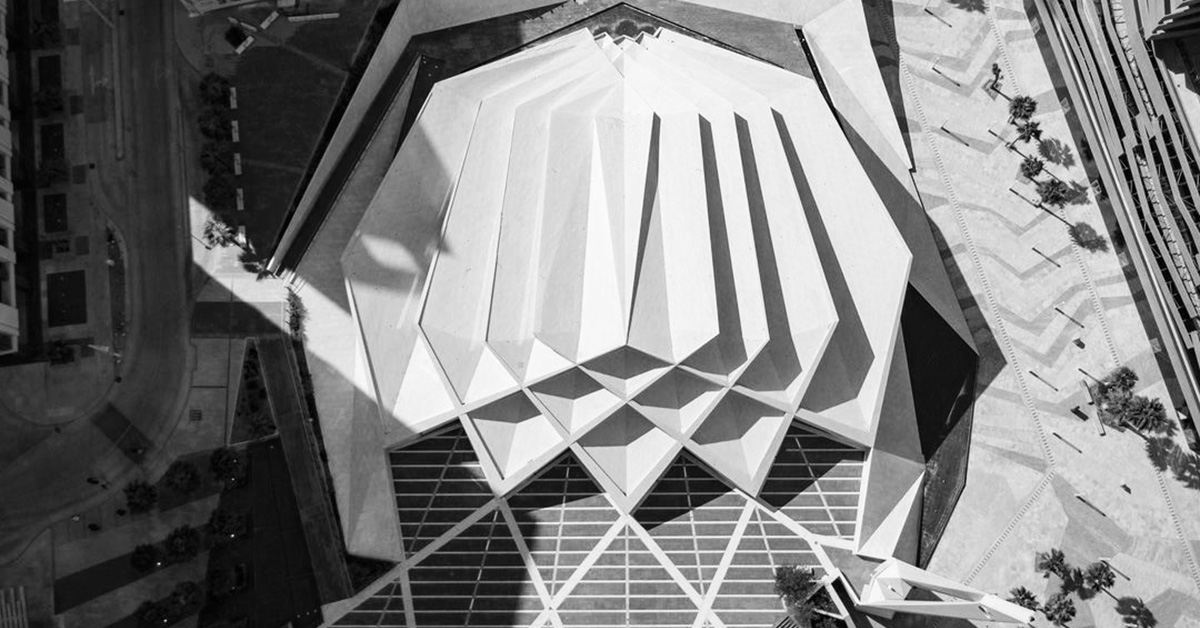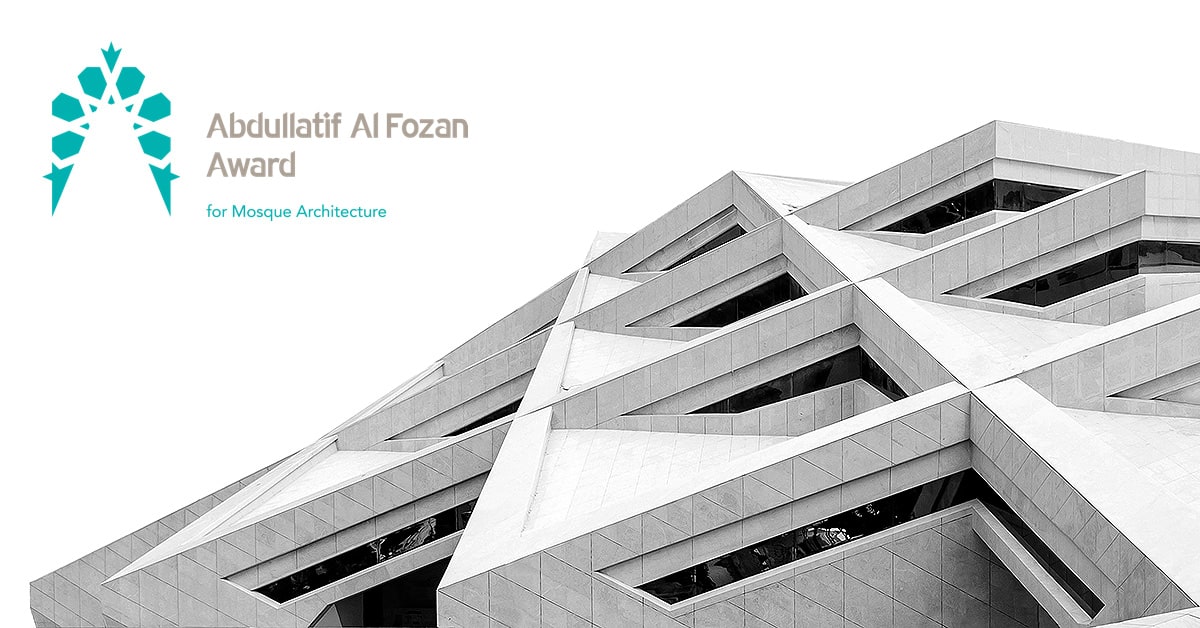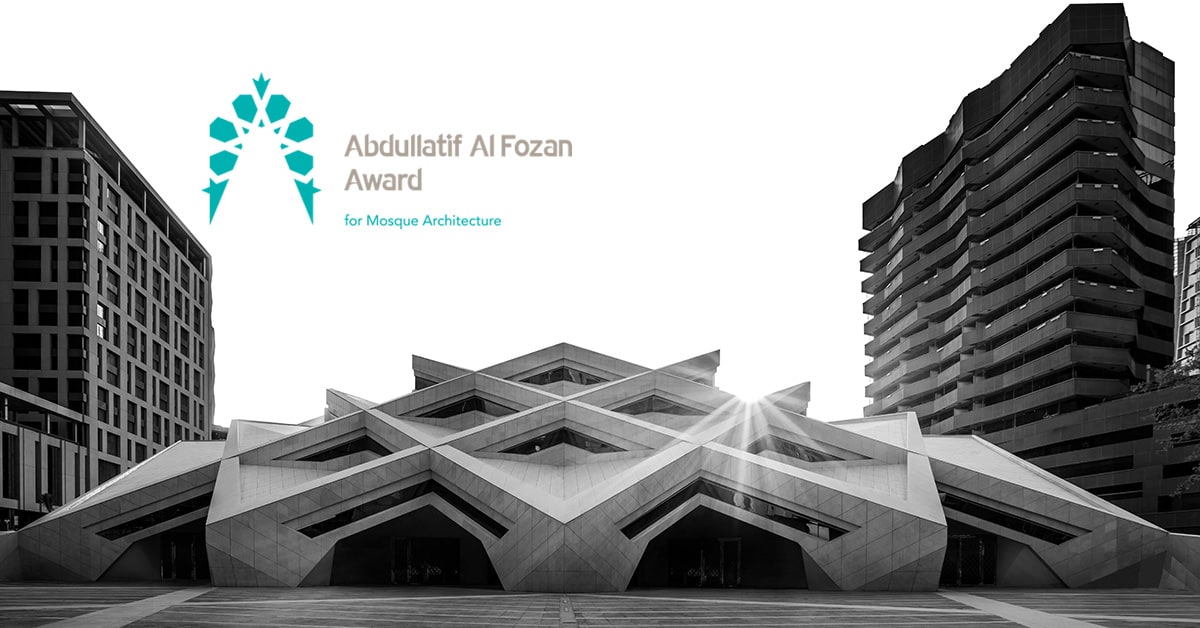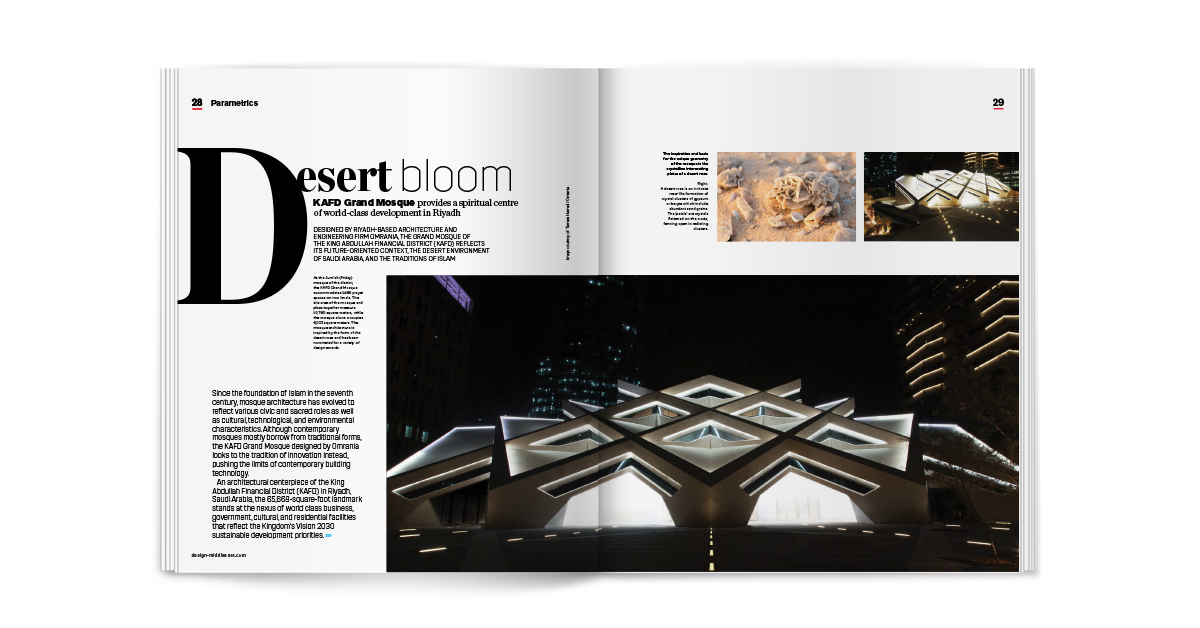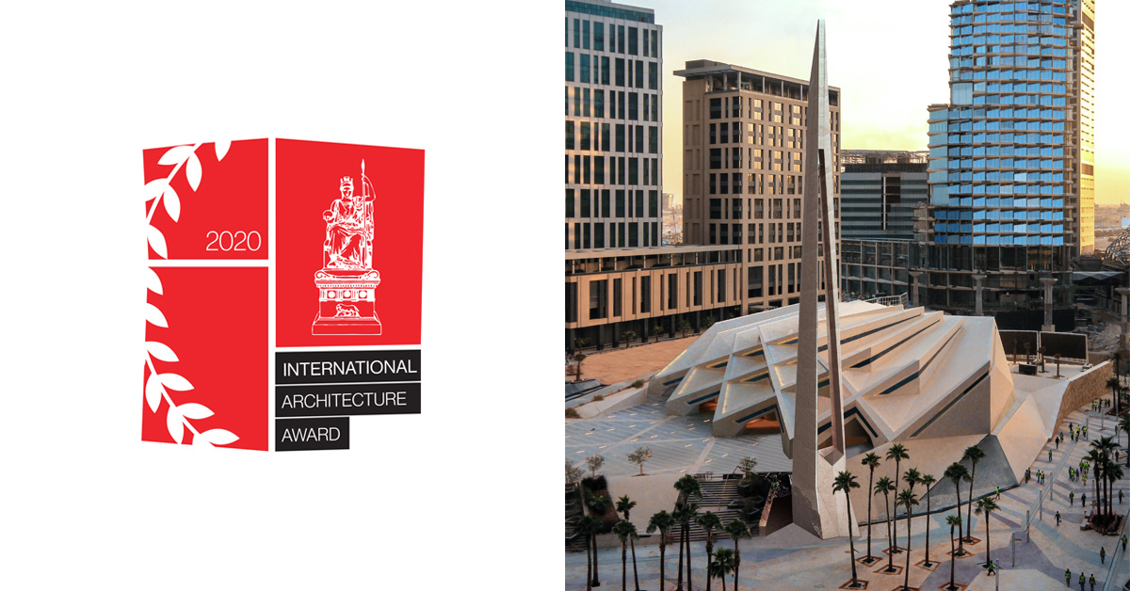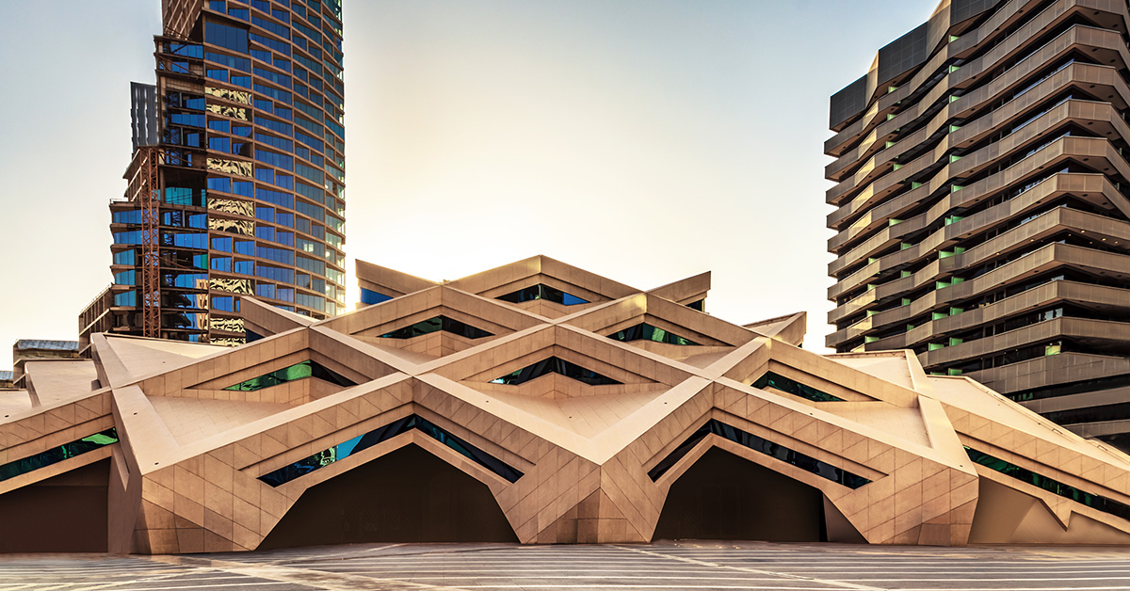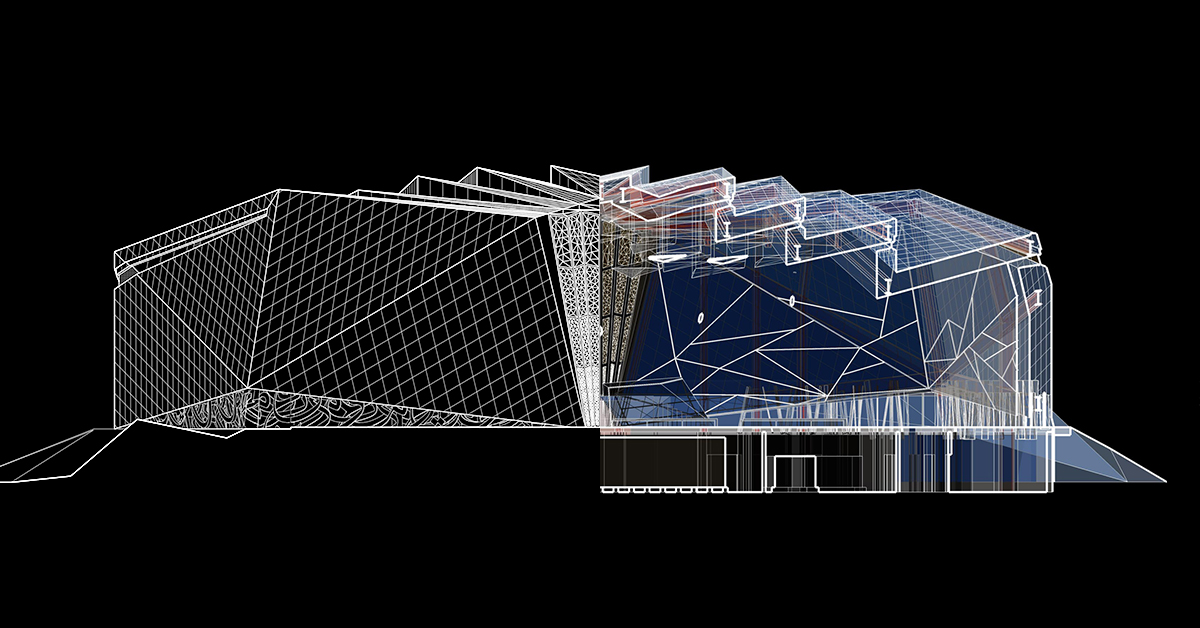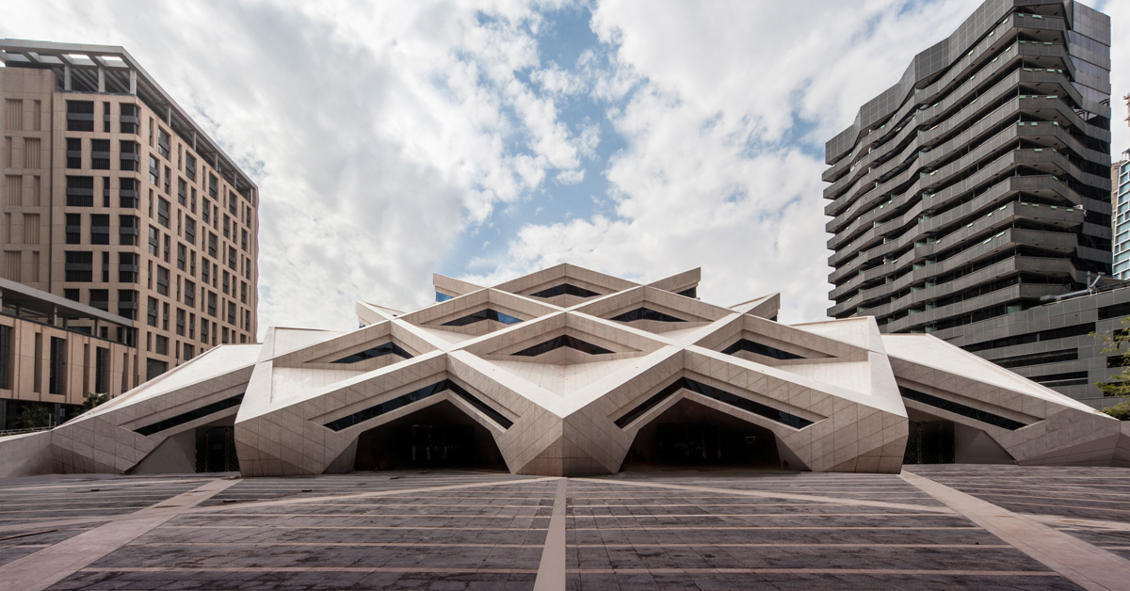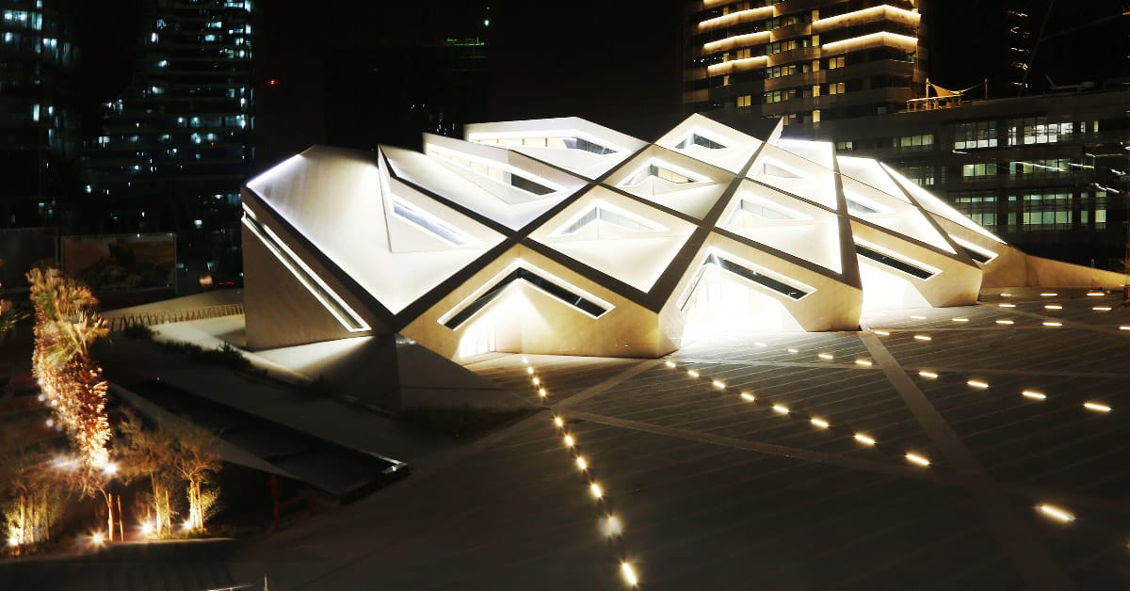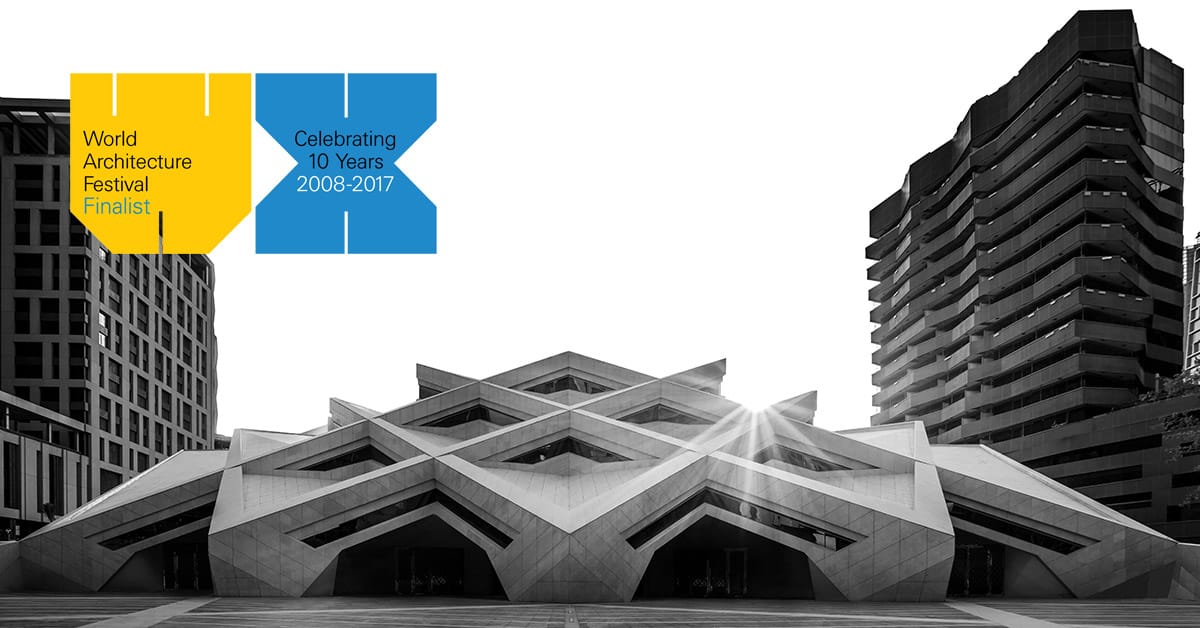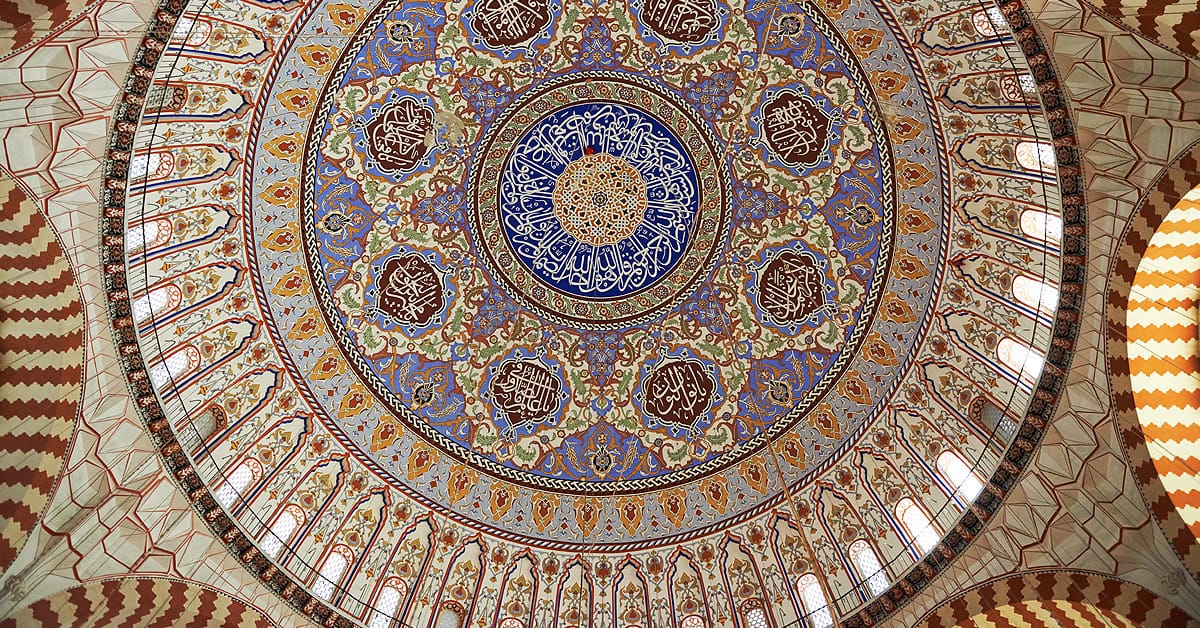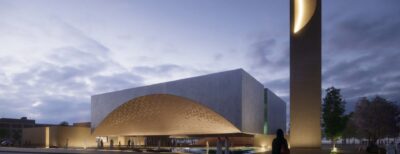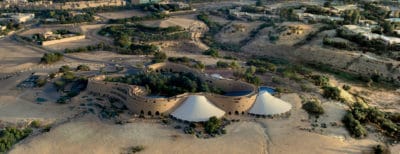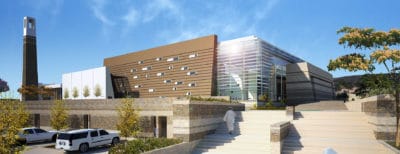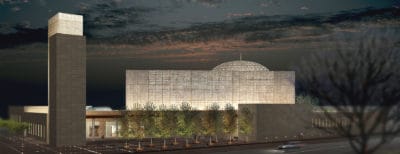A landmark within a ‘forest’ of skyscrapers, the building represents the spiritual centre of the Master Plan and serves as the Juma’ah (Friday) mosque for the visitors and residents of the King Abdullah Financial District (KAFD); an all-new mixed-use district in Riyadh.
The inspiration and basis for the unique geometry of the mosque is the crystalline intersecting plates of a desert rose. The building is further landmarked by two sculpted 60m minarets. The development of the design involved a series of complex parametric arrays to ultimately create a simplified and dynamic massing which represents an abstraction of the desert rose. This form and movement in stone extends to the 5th elevation completing an exciting profile, viewed from all angles. The skin of the building appears to rise up from the earth as an emerging crystal mass, bursting from the earth. In the same way the minarets appear to rise up, piercing the landscape.

KAFD Grand Mosque – Site Plan © Omrania
The building emerges at the convergence of three of KAFD’s ‘wadis’. In KAFD, the wadi is represented by a submerged public realm which is the shaded and pleasantly landscaped pedestrian linking element to the overall masterplan. As such, the building is a hidden gem as viewed from the wadis. The building is also viewed predominantly from above (from the neighboring buildings) and thus the roof represents the 5th and very significant elevation.
The building has been meticulously placed over an urban plaza. The plaza provides a temporal public realm and amenity to the district and serves as an outdoor prayer extension to the mosque during religious celebrations.
The Mosque accommodates 1466 prayer spaces on two levels in an innovative way. A major challenge was to develop the geometry in such a way as to support a column free internal environment. All of the loads are transferred through the structural skin, and the skin supports a flying mezzanine by means of hanging supports.
The skin is a tessellated stone, which enhances the notion of crystals in keeping with the design principles for KAFD as whole, and in so doing complementing the Henning Larsen Masterplan.
Internally the dynamic movement is reflected in an exciting faceted lining which stays true to the external form. This delicate yet powerful form represents our visualized interpretation of a crystal cavern in reference to the desert rose. The interior volume of the mosque rises to 16m and is brought to life by filtered light through crystalline window slots of varied composition. Triangular slotted windows on the vertical sides of the mosque roof structure illuminate the ceiling and create the sense of flotation and lightness to the planes of the ceiling. This is further complemented with shard like features such as the triangulated colored glass muqarnas, an abstraction of a traditional decorative corbel, that is used ubiquitously in traditional Islamic architecture. Other unique features include the triangulated side windows which contain multilayered abstracted Arabic scripts (an abstraction of one of the Islamic hadiths) to filter light into the main hall during the day and to provide a glowing Islamic pattern to the wadi’s of KAFD at night. Triangulated ‘floating’ ceiling sound and light baffles hover above the devoted adding to the ‘lightness’ and spirituality of the space.


















