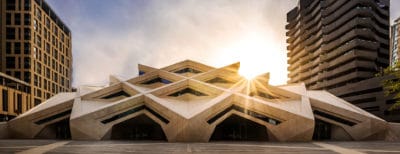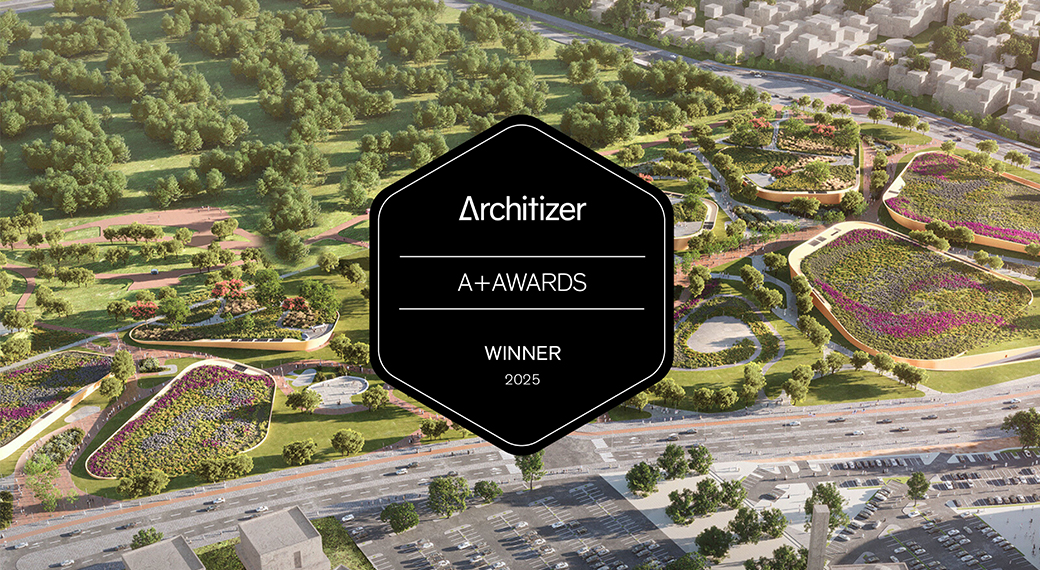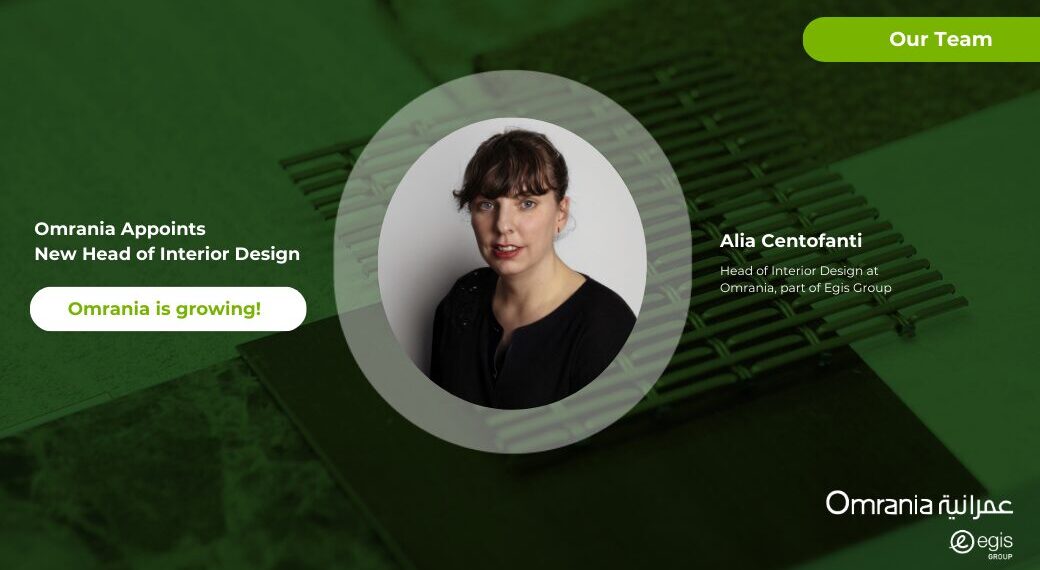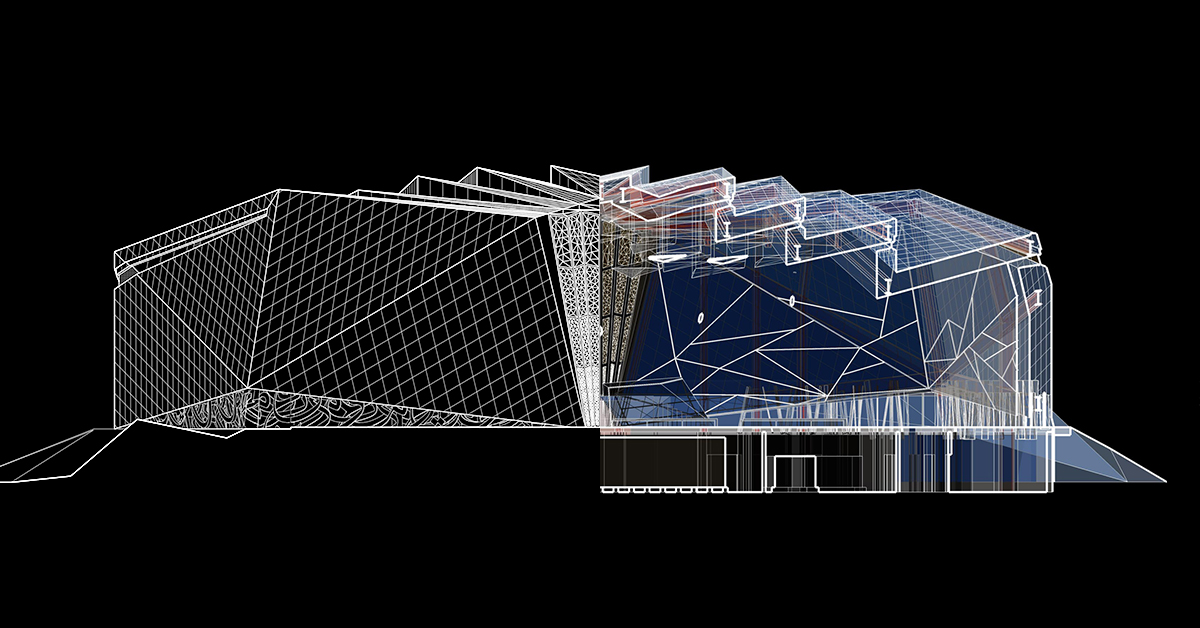 KAFD Grand Mosque, Riyadh. Designed by Omrania. Section perspective. Image © Omrania
KAFD Grand Mosque, Riyadh. Designed by Omrania. Section perspective. Image © Omrania
.
The mosque’s crystalline structural enclosure integrates all of the building’s systems, producing a consistent architectural experience from exterior to interior.
The KAFD Grand Mosque’s contemporary design adapts traditional Islamic architectural principles to complement the modern architectural language of the KAFD and respond to the desert climate, as discussed in our previous post. Here, we take a look at how that overall design concept translates into engineering and details. Clad in locally sourced stone, the building’s geometric ridges shade it from the sun and create spaces for narrow integrated windows. On the western side, the ridges converge to form a crystalline glass mihrab, indicating the qibla (the direction toward Mecca). The mihrab is the focal point of the mosque, and the culmination of the entire planning strategy. Worshippers approach from the east and move toward mecca, passing under a transitional space that is fully integrated into the building’s form.
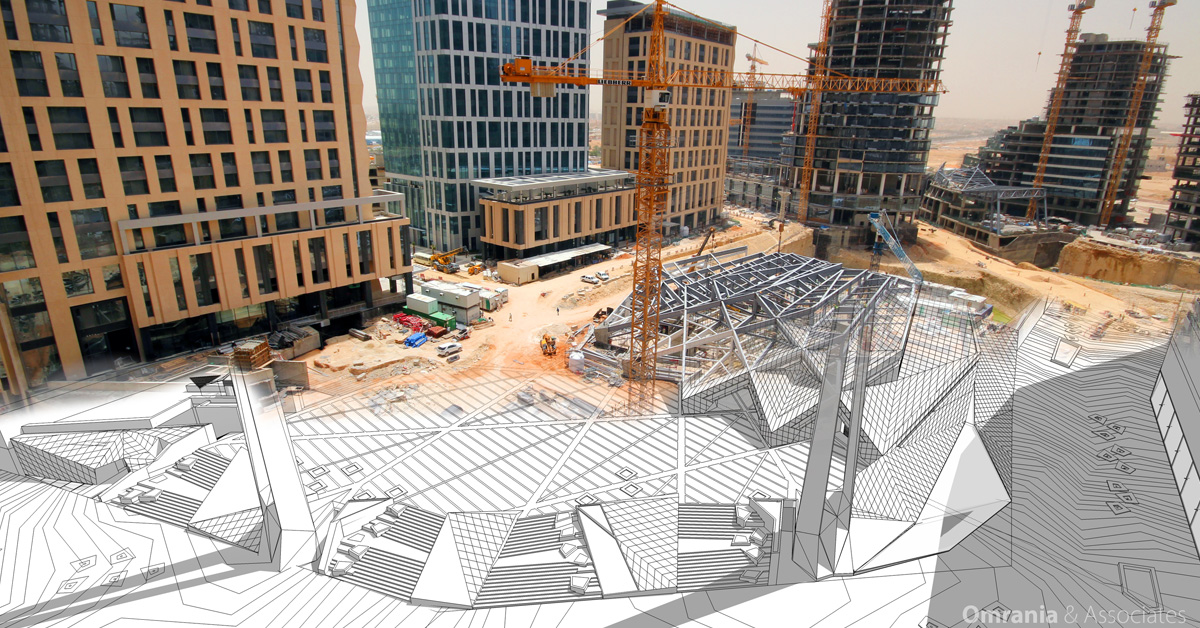
KAFD Grand Mosque, Riyadh. Designed by Omrania. Cutaway of building enclosure reveals steel framing beneath. Image © Omrania
To maintain the building’s uninterrupted sculptural form, all mechanical and structural systems are completely integrated into the 280-cm-deep structural enclosure of reinforced concrete. This complex feat of design and engineering also made it possible to create a large, column-free interior space that directly reflects the exterior form.
Inside the mosque, the interior surfaces are unadorned and uninterrupted. The niche windows cast a soft light that permeates the prayer hall space from above. All mechanical vents and ductwork are concealed between the faceted acoustic wall panels, and additional lighting and acoustic performance is provided by suspended ceiling panels that are inspired by the traditional decorative corbels often seen in historic mosques.
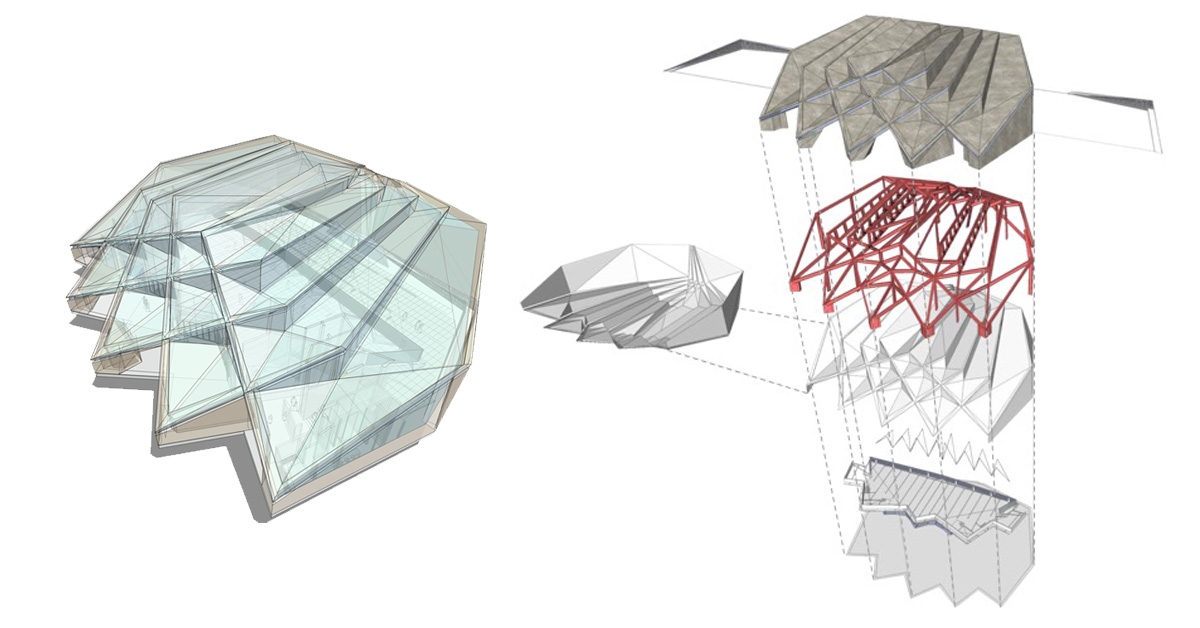
KAFD Grand Mosque, Riyadh. Designed by Omrania. Diagram of building enclosure system. Image © Omrania
The advanced building envelope not only produces a singular, sacred environment, but also it allowed us to achieve a very high level of environmental performance that lowered the building’s energy use.
Although the idea was simple, creating such an efficient, integrated building envelope required rigorous coordination and communication between the architects, engineers, fabricators, and contractors. Everyone involved with the project shared a comprehensive BIM 3D model that included all the architectural and mechanical elements, as well as all the other systems and finishes.
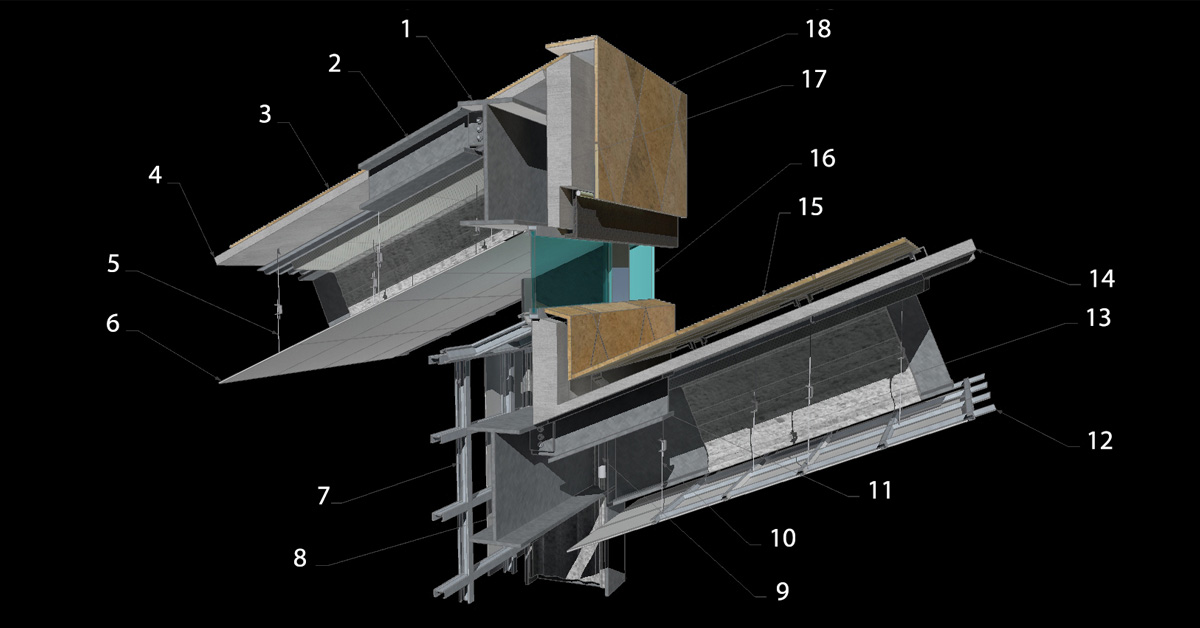
KAFD Grand Mosque, Riyadh. Designed by Omrania. Detail of building enclosure system. Legend: (1) W33 Structural Slab. (2) Steel Purlin. (3) Roof Finish. (4) 50 mm Thick Reinforced Concrete Slab. (5) Metal Suspension System. (6) Ceiling. (7) Galvinized Metal Stud Framing. (8) W33 Structural Steel. (9) Rain Water Pipe. (10) Metal Suspension System. (11) Water Drain. (12) Metal Cladding Runner. (13) Intumescent Fire Proofing. (14) 50 mm thick concrete slab. (15) Roof finish. (16) Double Framless Glazing. (17) Reinforced Concrete Wall. (18) Exterior Wall Finish Mech Fixing. Image © Omrania
Just as the grand domes and towering spires of traditional mosquespushed the limits of masonry construction, the KAFD Grand Mosque pushes the limits of contemporary engineering and building methods. Using technology to facilitate the design and construction process, helped us ensure that every aspect of the building—from its form to its lighting to its mechanical systems—works in unison to provide an ideal space for worship and achieve excellent performance.
Omrania, a renowned architecture firm, has established a reputation for excellence in blending aesthetic and functional design, setting a benchmark for architecture firms in Riyadh, Saudi Arabia.






