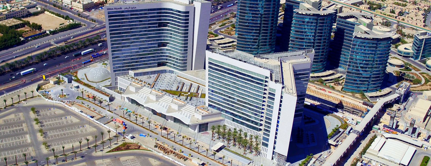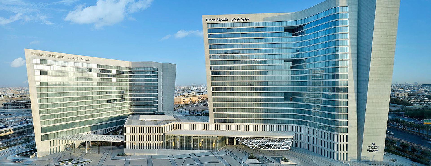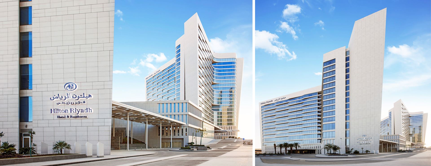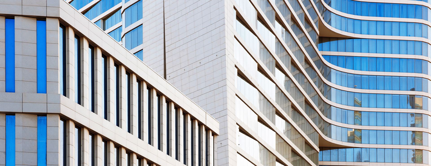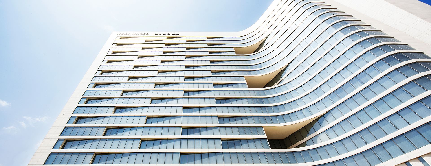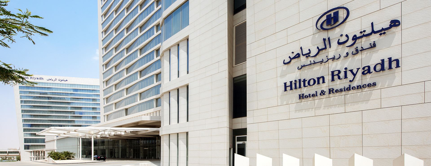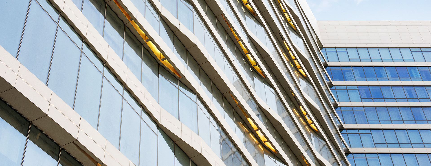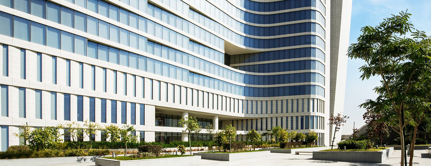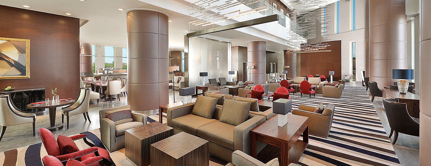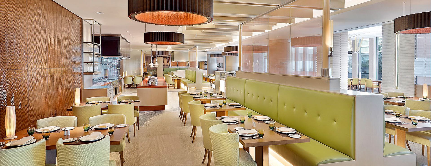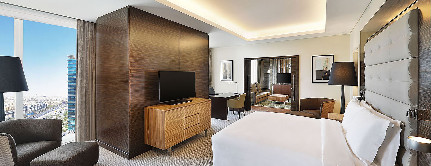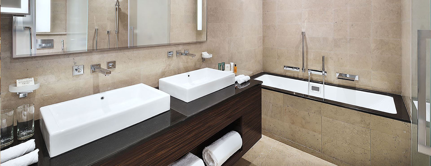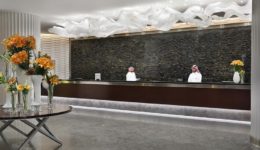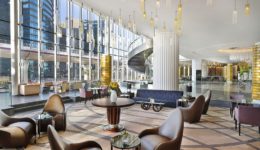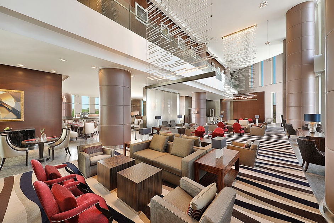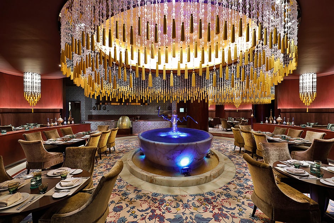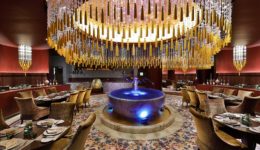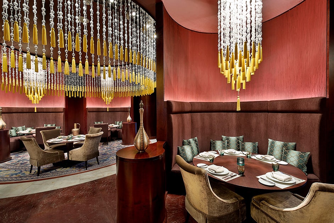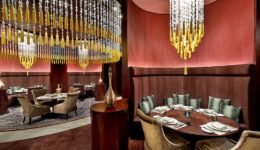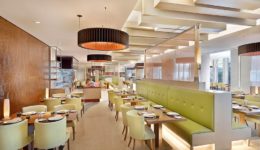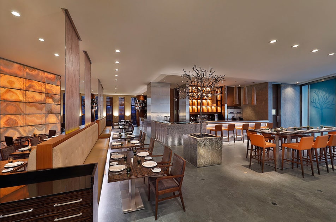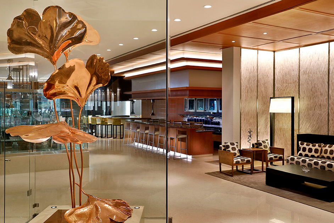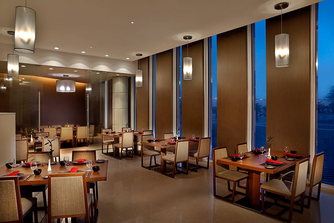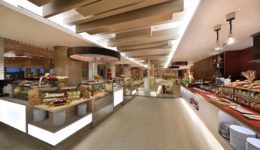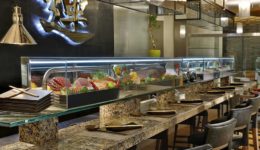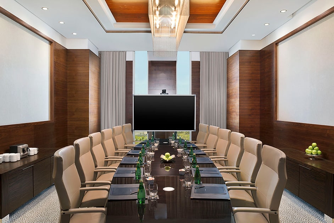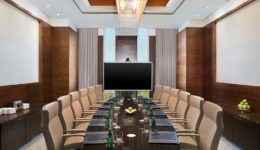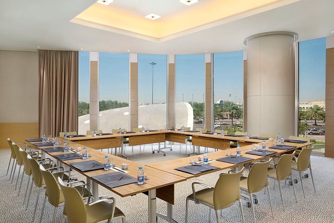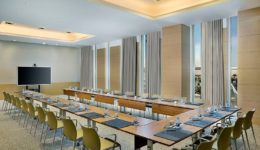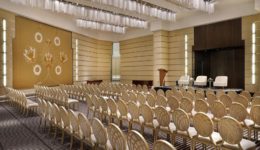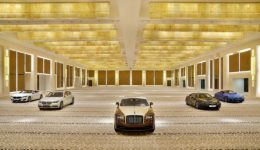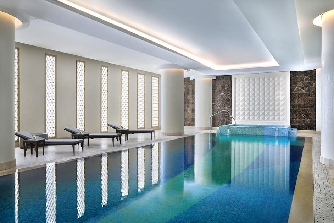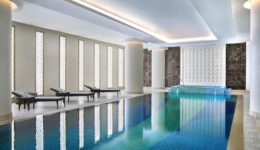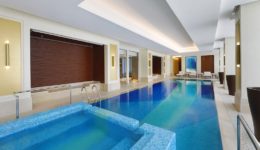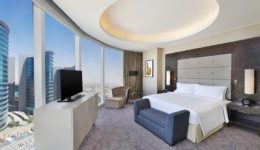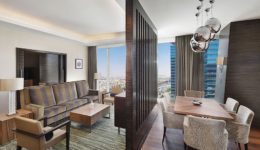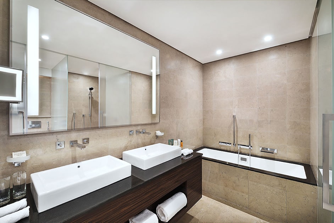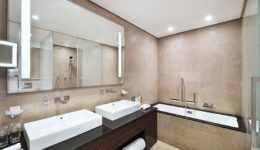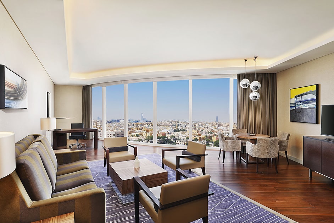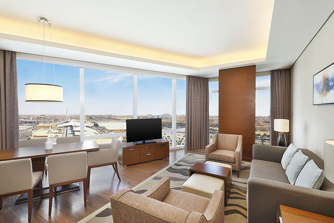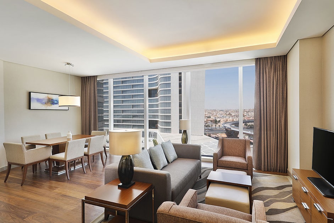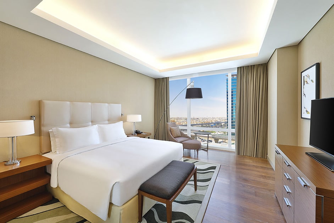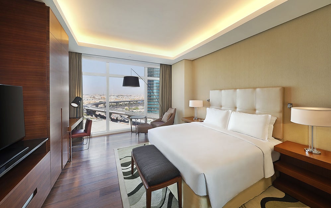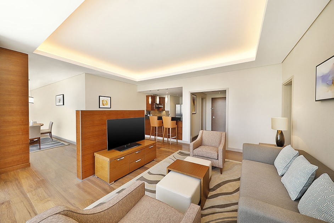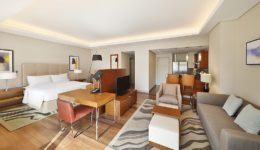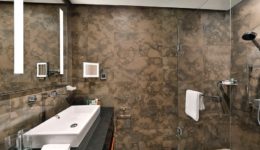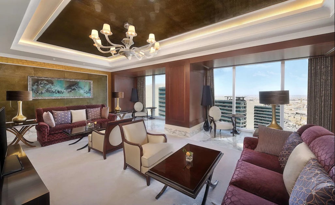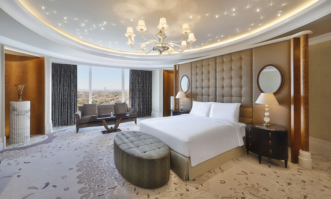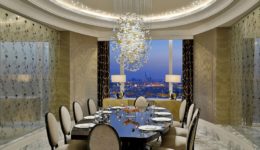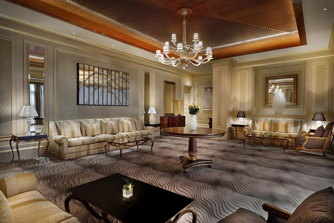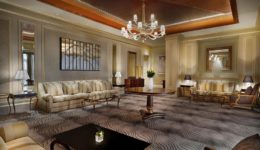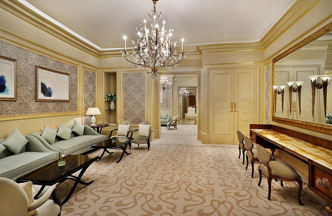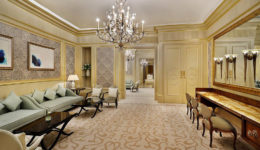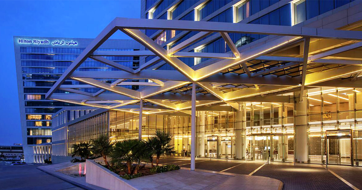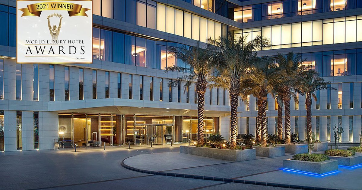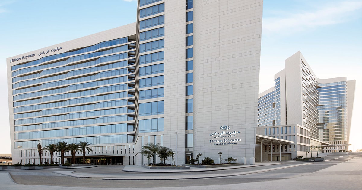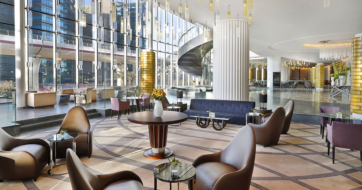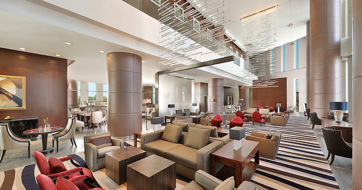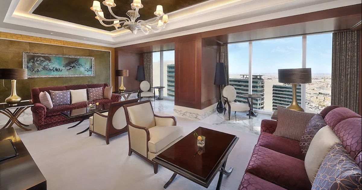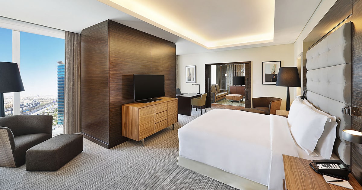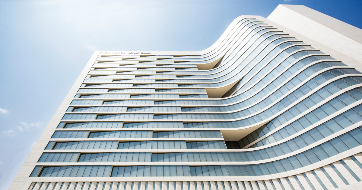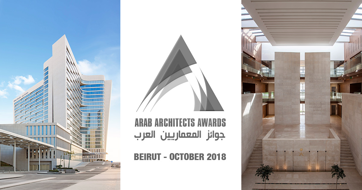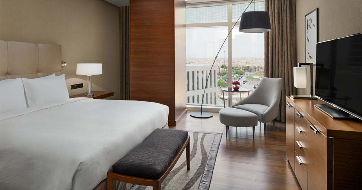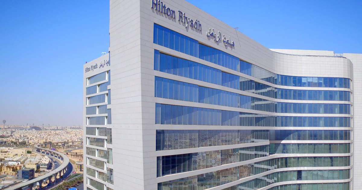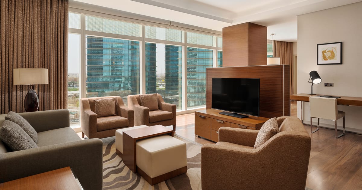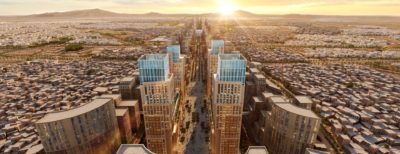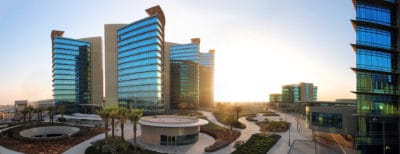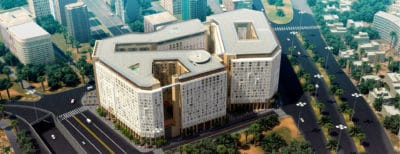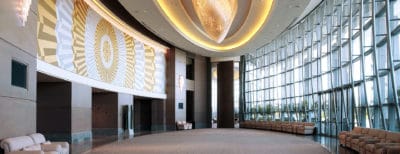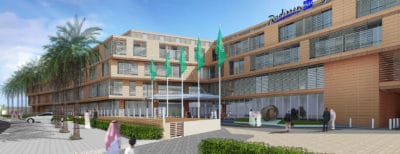The 5-star Hilton Hotel and Furnished Apartment building in Riyadh has become a truly artistic and beautiful landmark within the capital city of Saudi Arabia.
The project occupies a 37,500 m2 site, strategically located along the Eastern Ring Road; the major corridor linking the Capital with its International Airport. Within its unique structure – 2 towers and a 3-level podium – it features the following functions:
• Five Star Hotel tower – 20 story high with 645 keys.
• Furnished Apartments tower – 14 stores high 221 units
• All day and Specialty restaurants with integrated outdoor seating
• Wedding Halls to accommodate up to 3000 people
• Business Center and Banqueting Areas
• Luxurious Recreational areas to include Health Clubs, Spa and indoor pools
• State of the Art back of house
• Two levels underground Car Parking
Hilton Riyadh Hotel & Residences. Photography & Videography © Hilton. Video Editing by Omrania.
From reception to dining, health, business and leisure functions, the 5-star Hilton Riyadh offers a 5-star luxury lifestyle experience Photos © Hilton
The Hilton Riyadh’s 645 upscale hotel rooms provide world-class luxury with locally inspired details. Photos © Hilton
The Hilton Riyadh includes 221 furnished apartments designed for an exclusive clientele. Photos © Hilton
The Presidential, Royal and Bridal suites at the Hilton Riyadh offer sumptuous interiors and dramatic views. Photos © Hilton
The Architectural design of the project was the result of a successful joint venture between Omrania and Goettsch Partners.
The project is contextually inspired by the beauty of its views to the city and by its immediate surroundings. It aims to engage with the adjacent beautiful GOSI office park.
The two towers are distinguished by their forms, each with slightly distinguished expression and in dialogue with each other. Tower 1 is characterized as a prismatic structure distinctively articulated by folds, planes and curved surfaces, while Tower 2, is defined by more straight planes. The massing of both towers responds to the internal program, the relationship with the immediate context, the views to the exterior and the privacy required for hotel and apartment unit.
The project’s transparent form is a prominent addition to the Riyadh skyline. At dawn and dusk light will filter through the hotel and apartment modules providing for particularly animated light conditions.
The site enjoys unobstructed views to the South East and South West direction. The Sun path gives daylight to a large majority of the parcel throughout the day.

Hilton Riyadh Hotel & Residence – Site Plan © Omrania / Goettsch Partners
The Project includes extensive soft landscaping across the entire development. Landscape stretches from lower ground on to first floor plaza. Roof plaza has been designed to accommodate several garden themes and to create a focal point for guest viewing from rooms above
In the same vein as the brave new world 21st century architectural design, the interior design creates a hotel designed in its own time and place using contemporary materials and technology.






