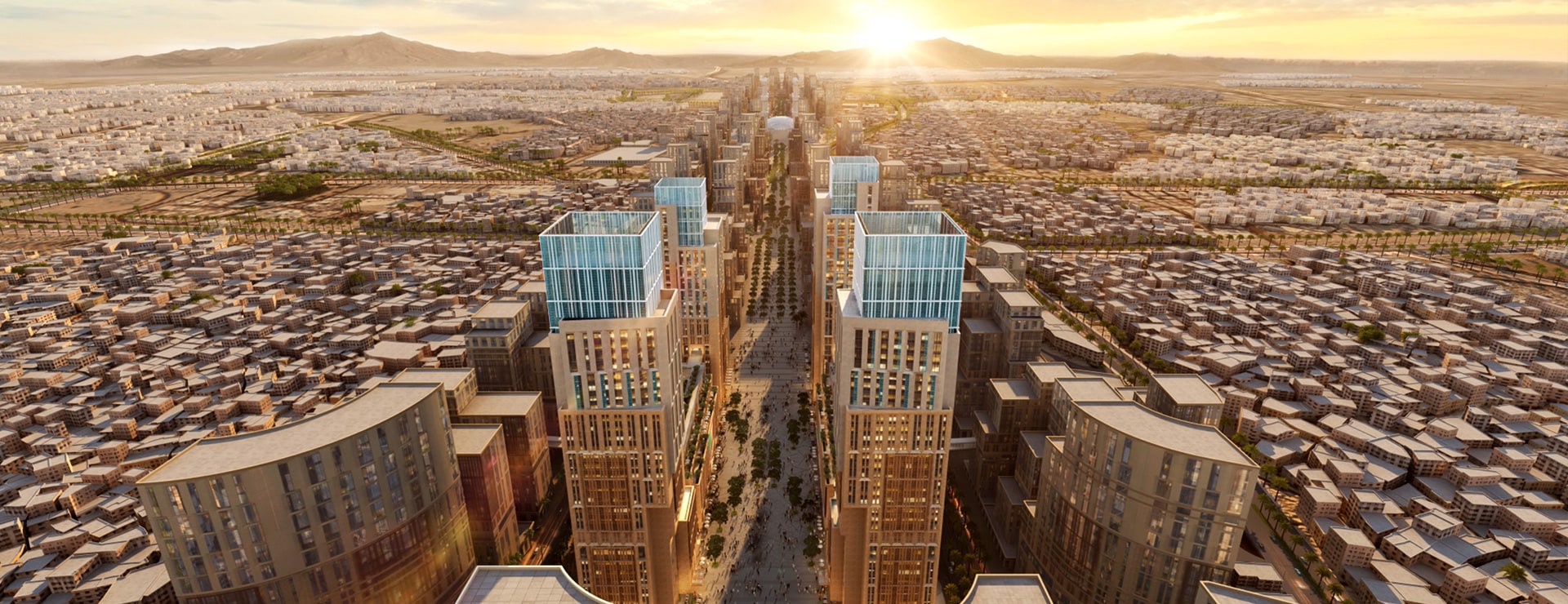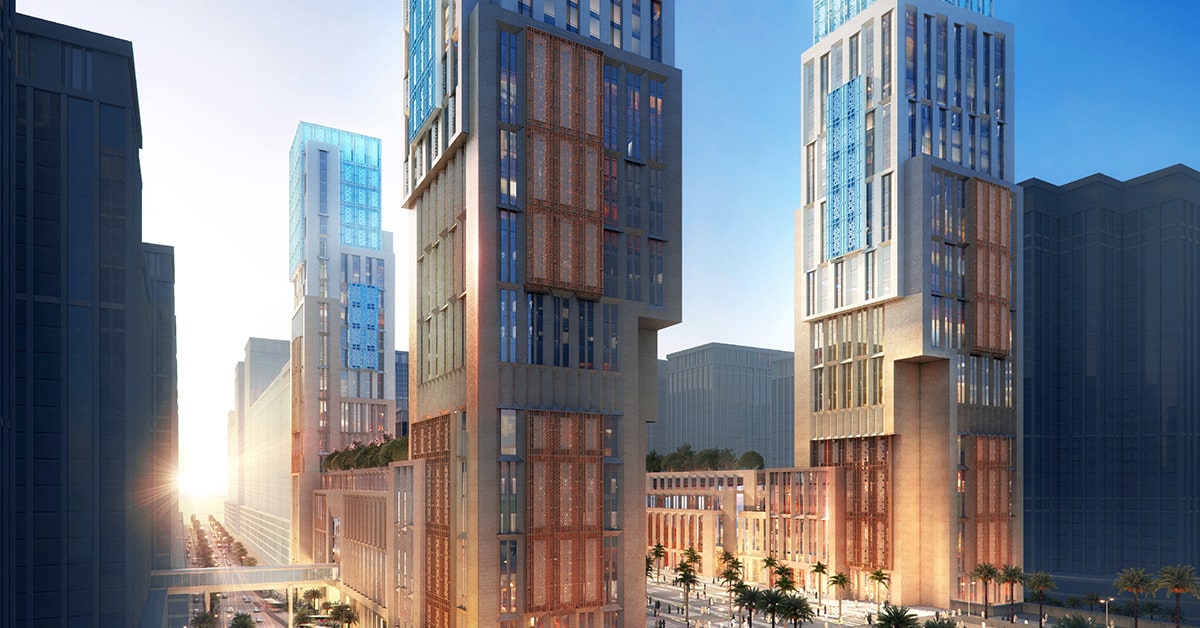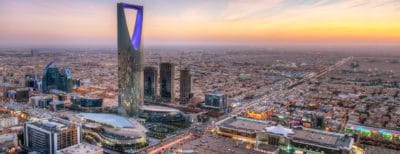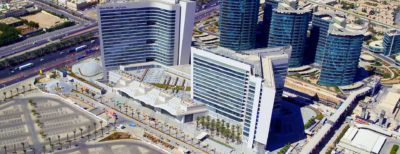The gateway is a large-scale, mixed-use development sited at the threshold between the Masjid Al-Haram (Great Mosque) and the vast King Abdul Aziz Road (KAAR) urban development project in Makkah. This six-building complex designed by Omrania/HOK will be among the most emblematic, and earliest realized, pieces of the KAAR master plan, which is organized along a 3.65-kilometer central pedestrian boulevard and adjoining roads. The gateway development includes the following program components:
- Two 5-star hotel towers
- Luxury residential tower (Grade A) / Serviced Apartment units
- 4-star hotel tower
- Two upscale retail/shopping centers (malls) – 6 stories each
- Sky lobby and roof garden amenities
- Public plazas accessible from pedestrian boulevard above a Bus rapid Transit (BRT) station.
Anchored by four chiseled towers of stepped rectangular forms, the development embraces the new 60-meter-wide, elevated pedestrian boulevard at the heart of the KAAR project. The buildings reinterpret the vernacular architecture of Makkah with layered compositions of rectilinear screens, setbacks, and cantilevers, all from a boldly contemporary perspective.
The four corner towers house three exclusive hotels and a high-end residential building, offering views toward the Great Mosque and beyond, to the mountains that ring Makkah. Spanning between the towers, a pair of stepped, six-story retail buildings provide shaded loggias and recessed entrance plazas along the boulevard. Roof gardens atop the retail buildings are available for the use of hotel guests and residents. A new Bus Rapid Transit (BRT) station in the base of the retail buildings makes the gateway development a true point of arrival.
The articulated forms and stepped massing of the buildings respond to the urban context and break down their large scale. The western pair of towers, 150 and 175 meters tall, taper upward in a pinwheel form, while the two 180-meter-tall towers on the east are cantilevered as if carved away at the base, forming a monumental urban gateway at the boulevard’s terminus. The notched corner openings, like the recessed retail entrances, provide shelter and a gesture of embrace. To crown the development, the tops of the towers culminate in screened lanterns reminiscent of mashrabiyas, conceived as nighttime beacons.
Contextually appropriate cladding materials include stone, high-performance glass, and aluminum screens. The rhythmic patterns of windows on each elevation suggest a solid mass perforated with deep openings — another reference to the historic, climate-responsive architecture of Makkah and the Hejaz region. Passive design strategies include the use of facade screening, recessed fenestration, a high-performance insulated curtain wall system, and high thermal mass construction. Recycled water irrigates the rooftop gardens. At once visionary and contextual, the gateway development provides a fitting portal and terminus to Makkah’s new urban corridor.































