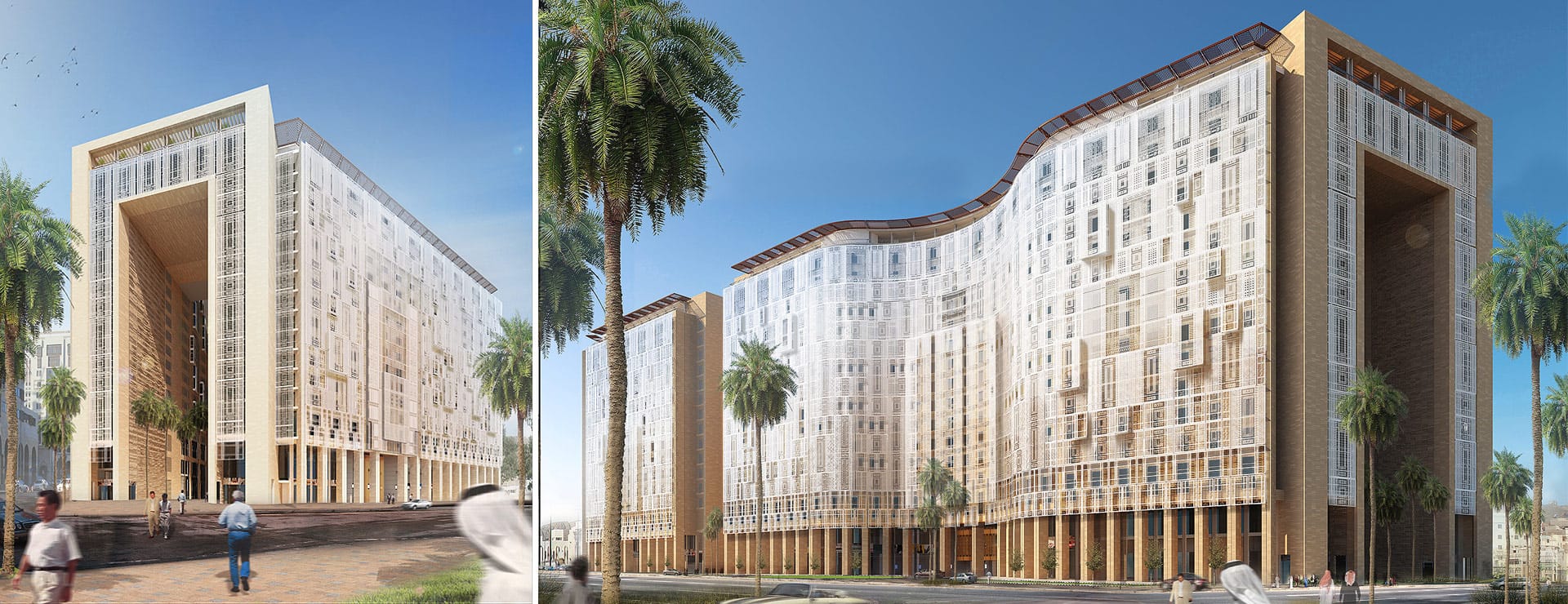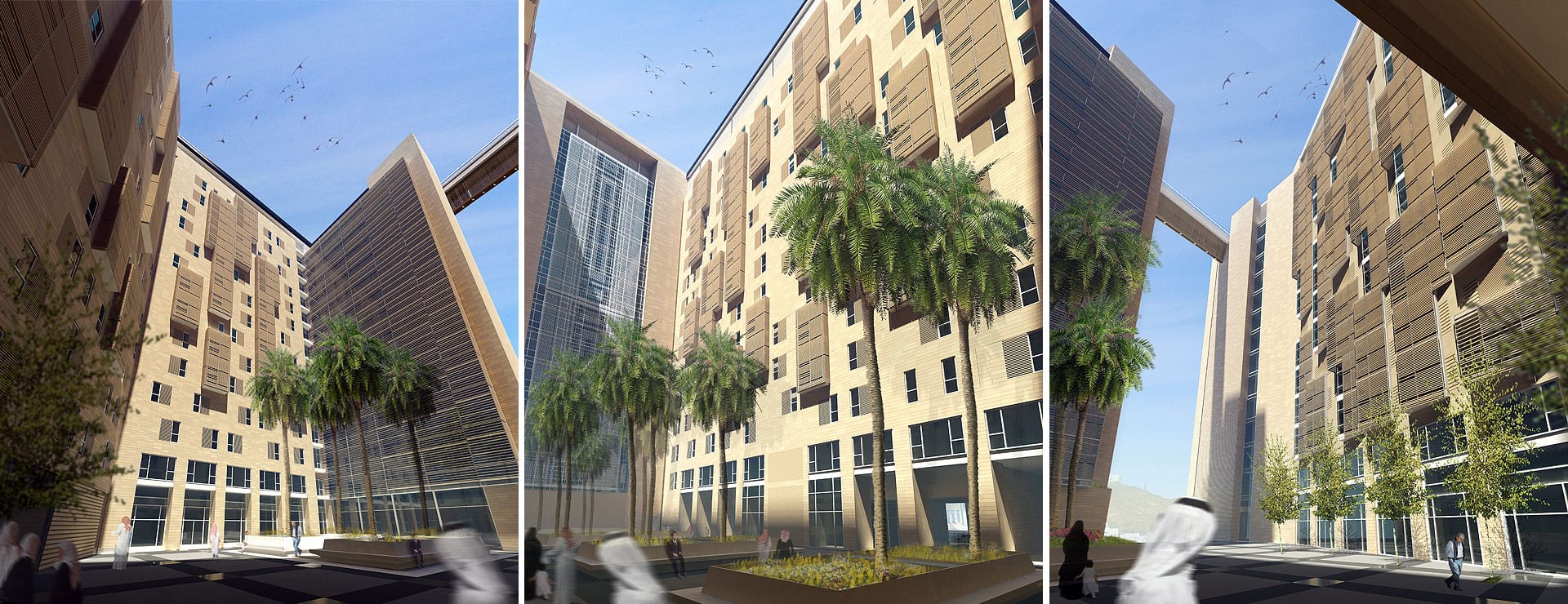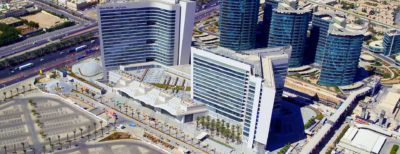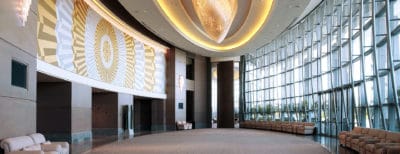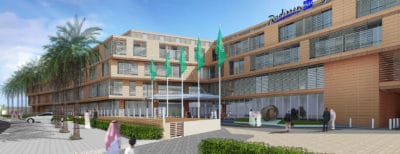An iconic multi-use / multi-occupancy complex located in the heart of Al Madinah Al Munawara. Sitting on a prime 21,000 sqm site in the North West corner of Al-Haram Mosque, the complex will be the largest development in the central district of the city. It consists of two 5 star hotels, three 4 star hotels, and a commercial centre
Two goals drive the design of the complex. Firstly, the need to provide a direct visual relationship with, and a connection to, Al-Haram Mosque. Secondly, the need to enhance the commercial value of the project while addressing the human scale within this high-rise development by planning the development around a series of courtyards. With this in mind, the design team strived to reach this delicate balance between both; the investment business case and the human experience through out the development.
Omrania and King Saud University were commissioned by the Client to carry out the design and supervision of the project.
The project components include:
• “Five Star” Hotel (1) occupies the eastern elevation of the site and is composed of 6 Royal suites and 451 bedrooms including 22 suites.
• “Five Star” Hotel (2) occupies the majority of the southern elevation of the site and is composed of 618 bedrooms including 70 suites.
• Three “Four Star” Hotels: Occupy the northern and western elevations of the site. together, they offer 1,735 rooms.
“Five Star” Hotel (1) occupies the eastern elevation of the site and is composed of 6 Royal suites and 451 bedrooms including 22 suites. The top two floors are divided into six royal suites. The two below them are dedicated as executive levels. These are organized, together with the royal suites around a top internal courtyard garden. A health club, a café and a restaurant are located at roof level.
“Five Star” Hotel (2) occupies the majority of the southern elevation of the site and is composed of 618 bedrooms including 70 suites. The lobby connects to thirteen levels of guest rooms which enjoy views towards the Haram or overlook the internal court that constitutes the roof deck of the commercial podium.
Three “Four Star” Hotels: Occupy the northern and western elevations of the site. Two of these constitute a separate block located at the western edge of the site and are organized around an internal court. These two hotels (H4 & H5) are similarly proportioned with 598 bedrooms for H1 & 612 bedrooms for H5, while the third hotel (H3) has 525 bedrooms.
The commercial centre is composed of three stories; 1st basement, ground and mezzanine. Its gross built up area is about 34,000 m2. Retail constitutes the largest component of the commercial centre. This is distributed between a large number of small stores and a few large stores.












