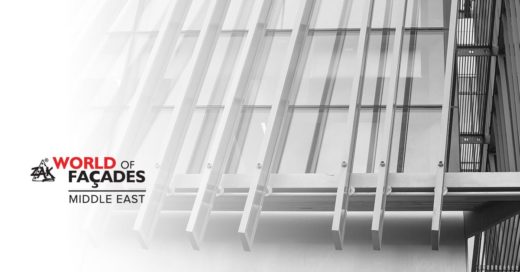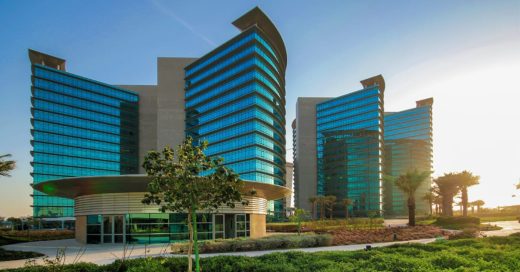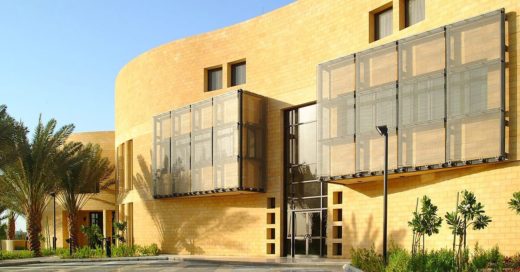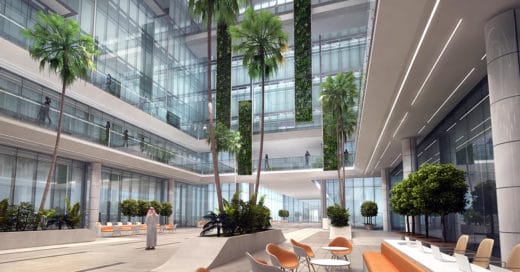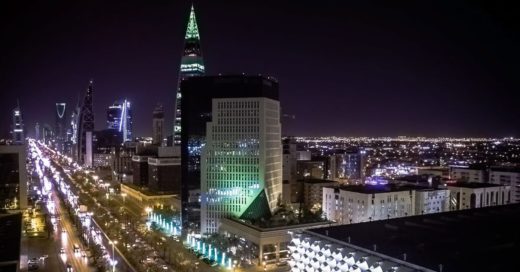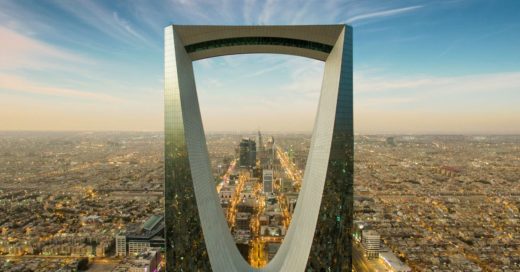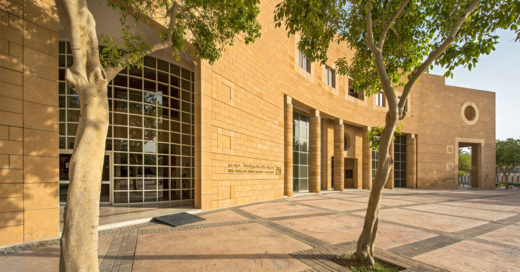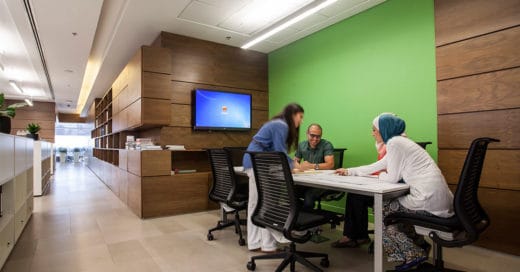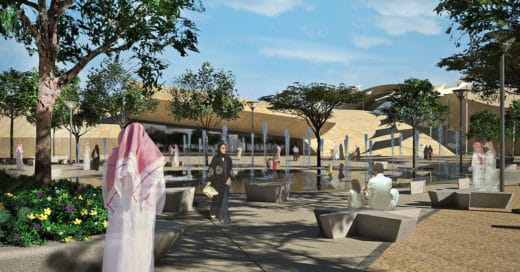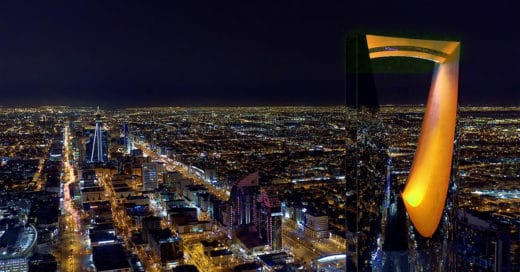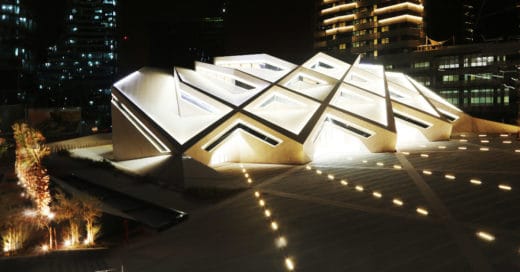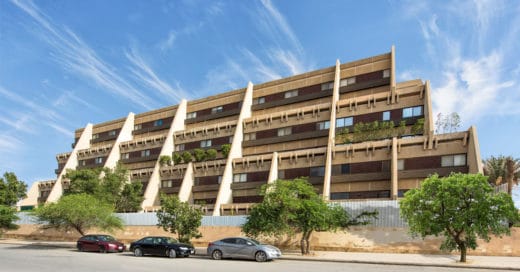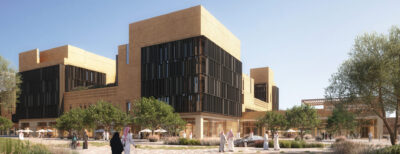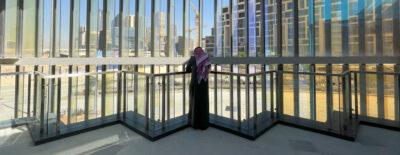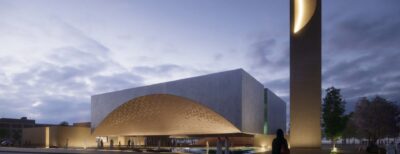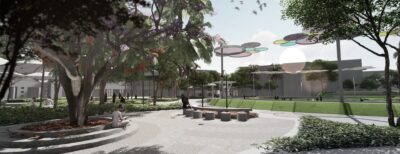Two Omrania architects shared insights on high-performance building envelope design at a conference that brought together Saudi Arabia’s facades industry stakeholders and leaders. The 2017 Riyadh edition of the ZAK World of Facades conference, held on October 24th at the Hyatt Regency Riyadh Olaya, was an opportunity for architects, builders, and clients to…
Read MoreTag: featured
Designing A Thriving Business Community: GOSI Office Park
. The award-winning GOSI Office Park has been recognized as one of the best mixed-use developments in Saudi Arabia. Set in a strategic location, the GOSI Office Park demonstrates a total integration of architecture, landscape architecture, engineering, and planning by Omrania. This 155,000-square-meter, mixed-use development comprises six high-rise office towers, four mid-rise office buildings…
Read MoreSustainable Materials — Building With Earth And Stone
Solar panels and green roofs may be the most overt signs of a “green” building, but sustainable architecture begins with selecting sustainable materials. By Hugh Kidman, Chief Design Architect – October 2017 As Saudi Arabia and other countries in the Middle East and North Africa (MENA) region increasingly embrace sustainable architecture and design,…
Read MoreDesigning a Healthier Workplace : The Case of SEC HQ
When the Saudi Electricity Company (SEC) approached Omrania to design its new headquarters campus in Riyadh, we saw an opportunity to go beyond immediate functional requirements. We challenged our design team and our client to think broadly about quality-of-life issues for staff, executives, and visitors alike. By: Marcus Leyland – Chief Architect. February 2016. …
Read MoreTHE GREEN FEATURE HIDDEN INSIDE THE NCCI BUILDING
The twin granite-and-glass towers comprising the NCCI headquarters have become a recognized landmark in Riyadh. Less visible but no less of an achievement is the building’s thermal energy storage system — a landmark accomplishment in its own right. Designed by Omrania’s engineers in the 1990s, NCCI’s thermal energy storage system is thought to be the…
Read MoreThe Kingdom Centre: An Icon for Riyadh
. A symbol of modern Riyadh since it was completed in 2002, the Kingdom Centre contains a mixed-use program that has made it one of the most active and thriving places in the city. Fifteen years after the opening of the 300-meter-tall Kingdom Centre in Riyadh, it is virtually impossible to imagine the Saudi…
Read MoreTHE KING ABDULAZIZ LIBRARY AND AUDITORIUM AT 18 YEARS OLD
The King Abdulaziz Library and Auditorium buildings have served as the cultural heart of Riyadh since their completion in 1999. Located in the King Abdul Aziz Historical Centre, a 374,000-square-meter urban redevelopment project, the library and auditorium buildings wrap around a large public plaza. Their gently curving facades are clad in the same…
Read MoreLife @ Omrania : The Amman Office
The modern, light-filled work environment embodies the company’s core values and design philosophy. Completed in 2014, Omrania’s branch office in Amman, Jordan is designed with the needs of today’s professionals in mind. Its combination of edgy sophistication and quiet elegance reflects the company’s contemporary identity. The 1,111 square-meter office overlooks the homes, embassies,…
Read MoreVIDEO PREVIEW OF ARRIYADH METRO WESTERN STATION
. The integrated light rail and bus station will offer vibrant gardens, markets, and other public amenities. Currently under construction, the Western Station is one of four multimodal hubs anchoring the new metropolitan transit system comprising six light-rail lines, three bus rapid transit (BRT) lines, 24 local bus routes, and multiple park-and-ride facilities. The station…
Read MoreBEACON OF THE NIGHT SKY: THE KINGDOM CENTRE
After sunset, the skyline of Riyadh comes to life with the colorful glow of the instantly recognizable Kingdom Centre. The iconic 300-meter tower, designed by Omrania in association with Ellerbe Becket, is crowned by an inverted catenary arch spanned by a glass skybridge observatory — a familiar and beloved sight on the Riyadh skyline. When…
Read MoreNEW MOSQUE ARCHITECTURE: BALANCING TRADITION AND MODERNITY
The design of new mosques poses considerable challenges to contemporary architects, who must honor the past while leaving room for continuing evolution of a living building type. By: Nihad Alamiri, Marketing Manager – August 2017 Today, most architects stand in awe before the grand edifices that were built in the past. The…
Read MoreOmrania Classics: The GOSI Housing and Commercial Center
Designed for the General Organization for Social Insurance (GOSI), this contextual yet modern mixed-use complex was designed to reflect a modernizing Riyadh. This post is part of a series exploring the evolution of Omrania since its founding in 1973. The GOSI Housing and Commercial Center was completed in 1984, during a period of…
Read More





