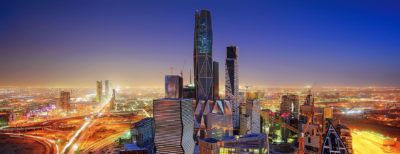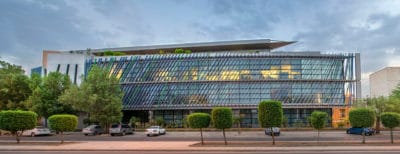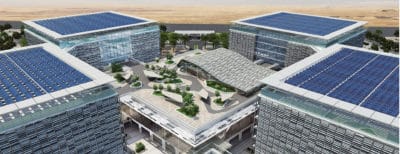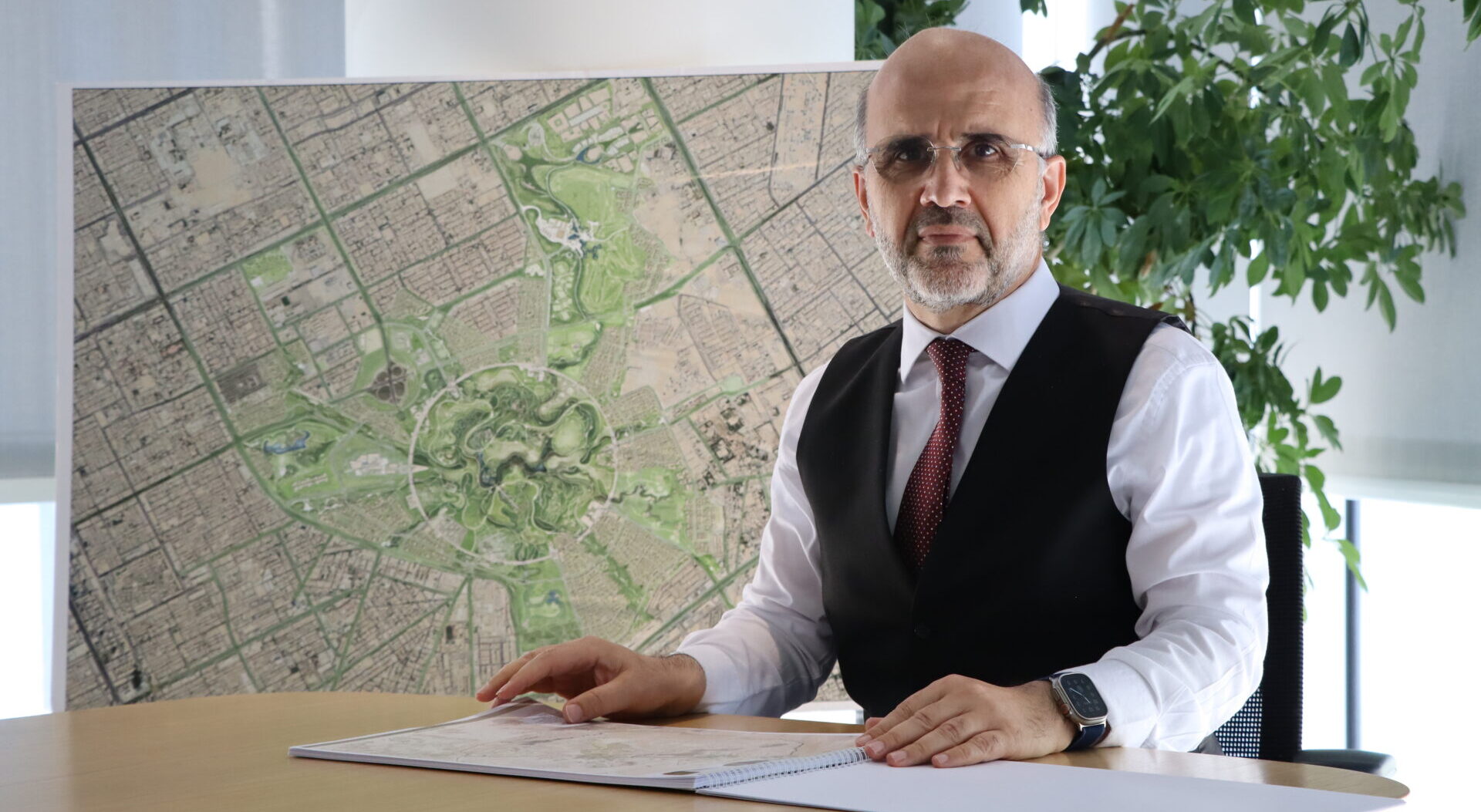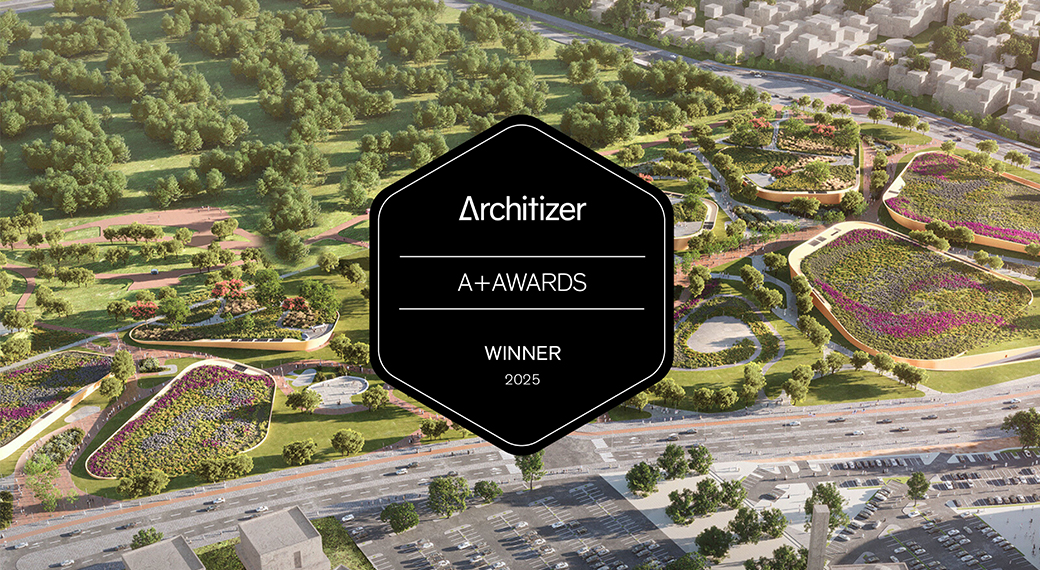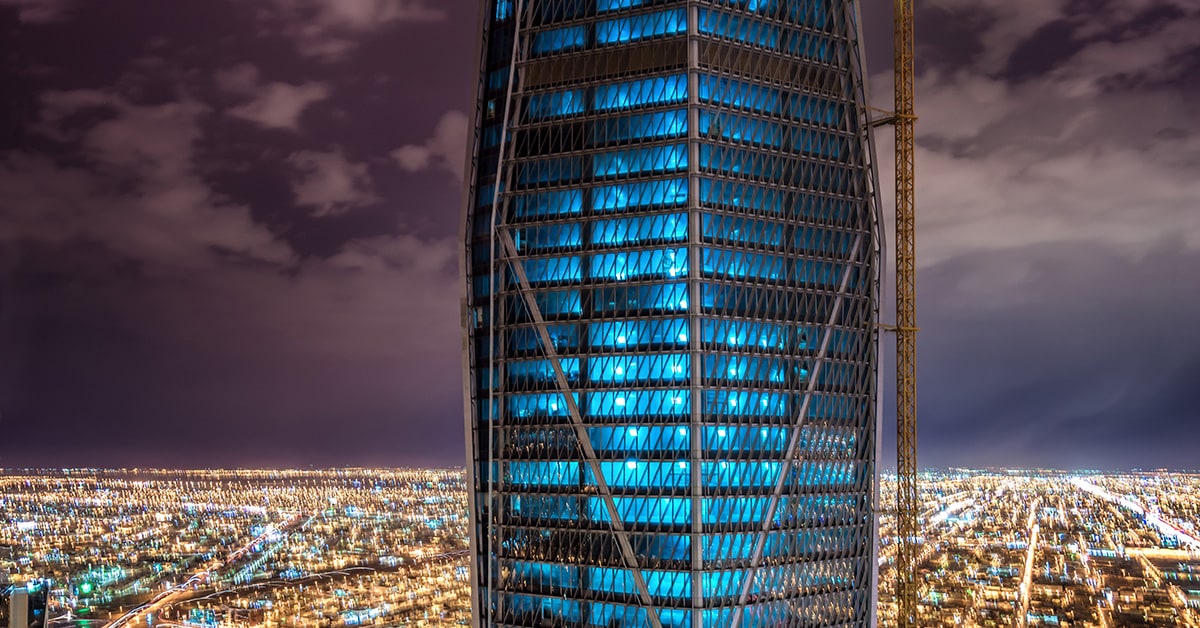 PIF Tower, KAFD, Riyadh, Saudi Arabia. Photo © Faisal Bin Zarah / Omrania
PIF Tower, KAFD, Riyadh, Saudi Arabia. Photo © Faisal Bin Zarah / Omrania .
This is the sixth in a series on the relevance of Operations & Maintenance (O&M) in architecture. In preceding posts, we explored the broad reasoning behind building maintenance, the three principle approaches, cost-effective means of implementation , and the importance of the building envelope. In part 5, we discussed the need to consider maintenance requirements during design and programming — the foundation of integrative design for maintenance. The following examples from Omrania’s portfolio illustrate how integrative design has ensured safe and practical means of cleaning, inspecting, and maintaining three very different office buildings.
The Waha Building
In conceiving the Waha building as its new headquarters, Omrania was keen that the building would reflect its guiding principles and values in architectural design. The building is not only respectful of its context and a welcoming place to work, but also economically sound, in other words durable and conducive to routine upkeep. Its long-term performance required that the glazed facades be easily and safely maintainable. In Riyadh, many glass curtain walls appear dirty from dust-laden rain that evaporates, leaving unsightly staining. This problem is compounded by a lack of safe or practical means of cleaning those facades. So Omrania met this maintenance challenge head-on.
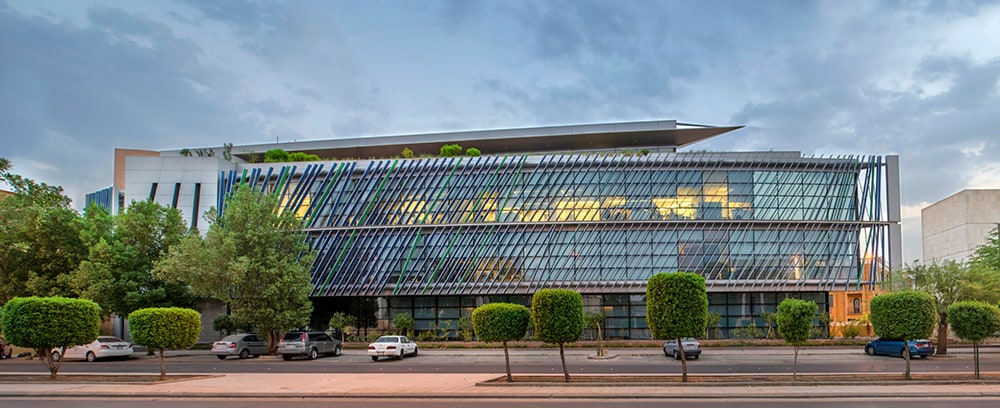
Waha Office Building, Riyadh, Saudi Arabia. Photo © Dhafer Al-Shehri / Omrania
In the Waha building, Omrania’s solution was to create an interstitial space outside the curtain wall that incorporated access platforms for cleaning, inspection, and repair. These platforms also serve as the support assembly for the building’s iconic “waving grass” shading louvers, making them a prime example of a maintenance provision that works in concert with a signature aesthetic element.
The Public Investment Fund (PIF) Tower
The PIF Tower [formerly known as Capital Market Authority (CMA) headquarters tower] stands as the tallest and most singularly recognizable building in Riyadh’s new King Abdullah Financial District (KAFD). In designing the tower in a joint venture with HOK, Omrania carefully considered not just how the tower would appear on the day it opened, but how it would perform well and remain an urban asset for years to come. The firm’s understanding of the dramatic effects the desert climate can have on building facades, acquired over four decades of practice, informed the elegant solution for the sophisticated curtain wall system.
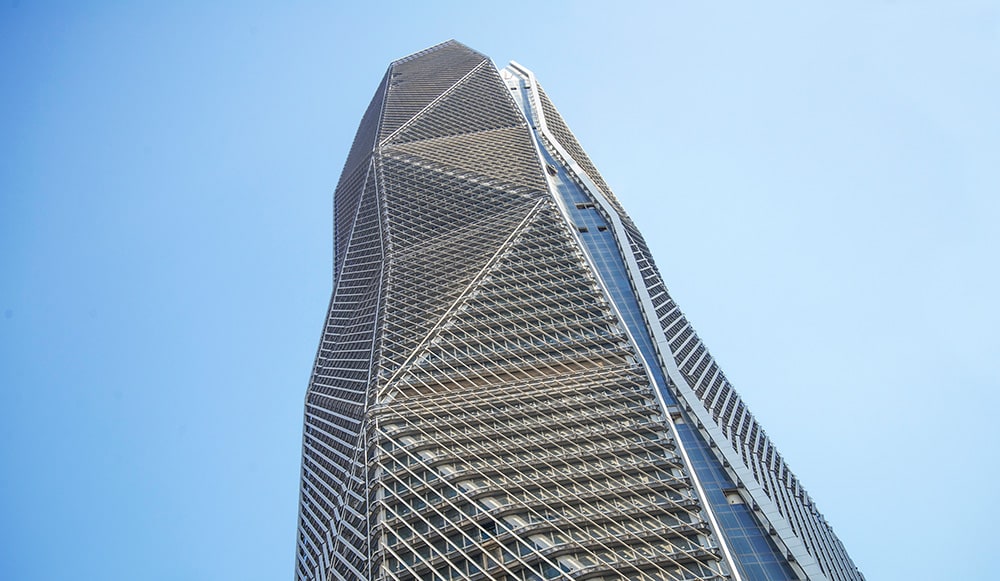
PIF Tower, KAFD, Riyadh, Saudi Arabia. Photo © Hani Al-Sayed / Omrania
The PIF tower’s form emulates the textured, layered skin of the palm tree trunk. This envelope consists of two counterpointed, folded sets of overlapping planes. The inner one consists of the primary glass and stainless-steel skin. The outer one is a veil of horizontal and diagonal shading louvres that bring depth to the building’s facade. The visual richness of this solution inspired by local flora disguises the functional role these two layers play in controlling the harsh desert climate by minimizing solar gain and internal cooling loads. The horizontal planes that wrap the building also provide safe and easy access to the glazing, cladding, and intake and exhaust louvres of the sixty-floor tower. Rooftop systems, including chillers and solar panels, are concealed within a deep-set crown atop the building, with access integrated into the supporting structures therein.
Related: Adaptation and Innovation: CMA Tower, Riyadh
Saudi Electricity Company (SEC) Headquarters
In 2014, Omrania was presented with a particularly challenging but exciting opportunity to design a new headquarters for the Saudi Electric Company. The new facility was to serve as a model of sustainable design and construction for 21st century Saudi buildings. The requirement that the building cost no more per square meter than an average office development presented an additional challenge. Omrania’s solution epitomizes the concept of pragmatic sustainability by prioritizing affordable, real-world technical solutions over esoteric ones seen in some “green” projects around the world.
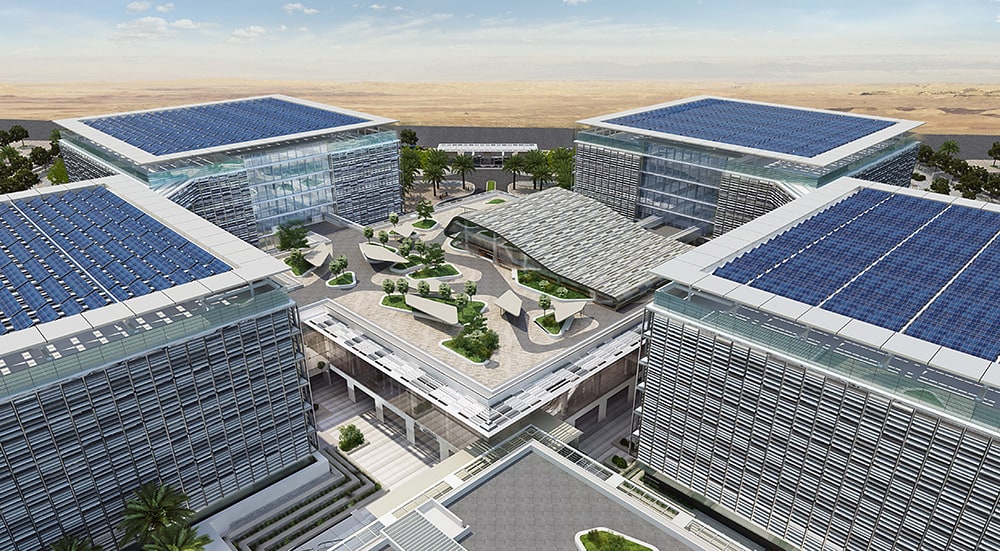
SEC HQ, Riyadh, Saudi Arabia. Photo © Omrania
Saudi Electric believed strongly in prioritizing durability and maintenance in the project. They recognized the need to maximize the service life of their headquarters by maintaining envelope systems in accordance with manufacturers recommendations. Service walkways for access to glazing, cladding, and louvres are incorporated across all facades. Photovoltaic panels covering the roofs of the buildings not only generate electricity for the headquarters but also shade to the roof membrane below from harmful ultraviolet radiation, extending its service life. The owner also recognized that BIPV technology is evolving quickly, so maintenance access was designed to anticipate the panels’ replacement within 10-15 years.
In each of these examples, Omrania incorporated functional maintenance provisions into their designs in creative ways that add aesthetic value as well as extend the service longevity of the owners’ investment. The firm’s dedication to smart, integrative maintenance design is a decisive factor in the success of its projects.






