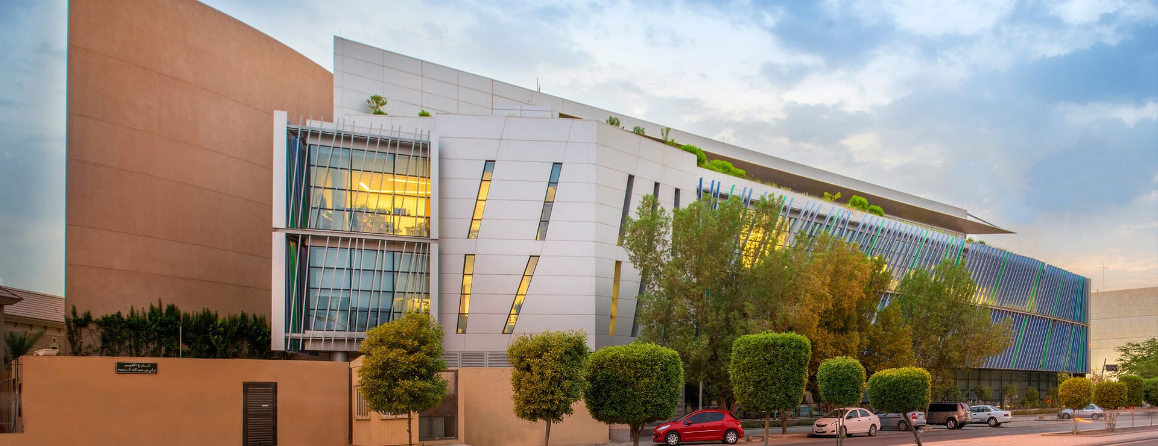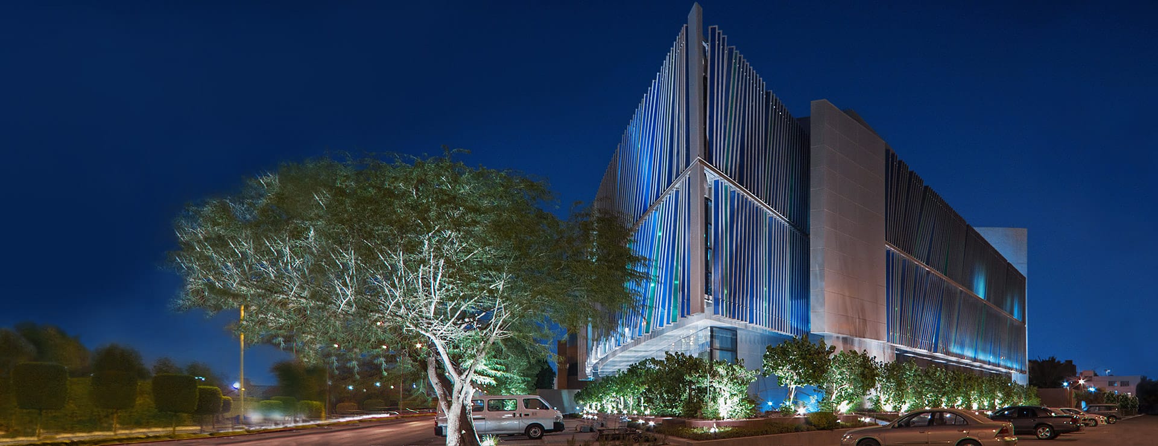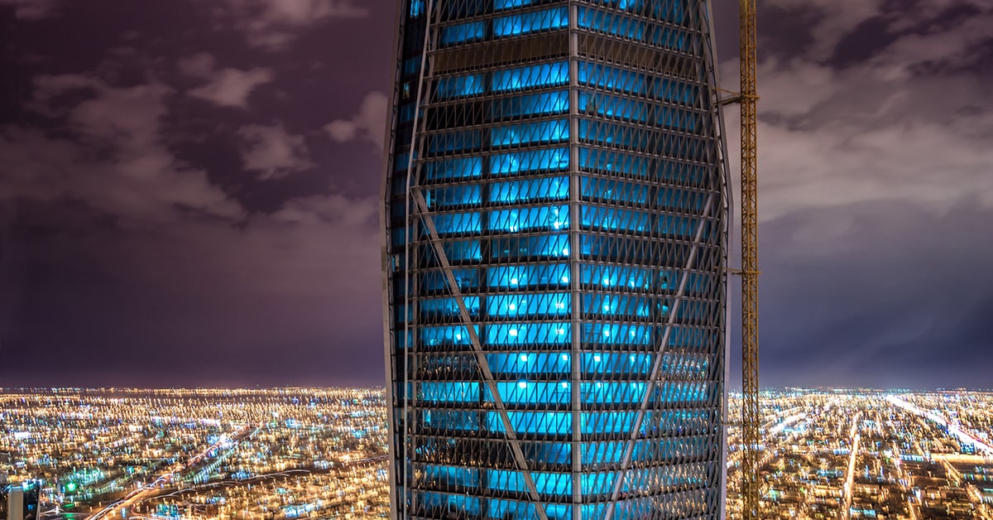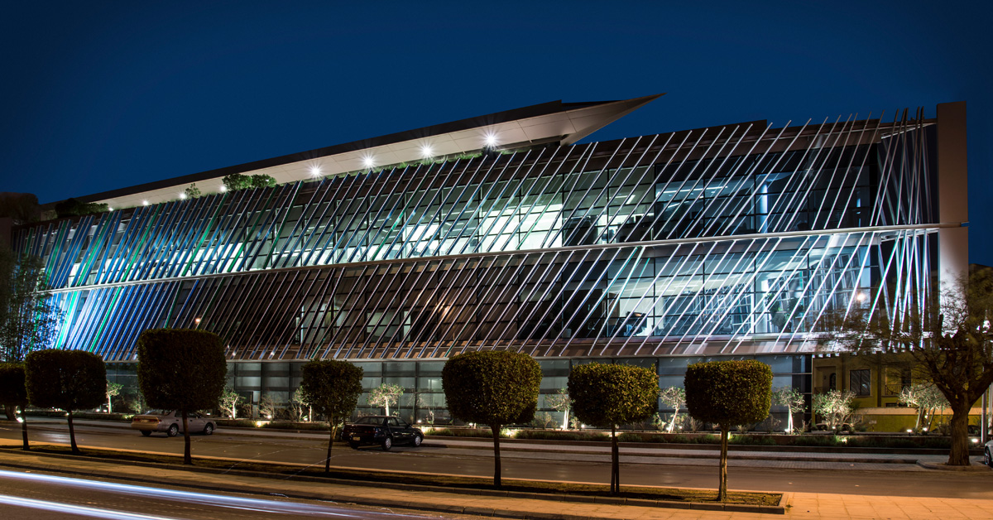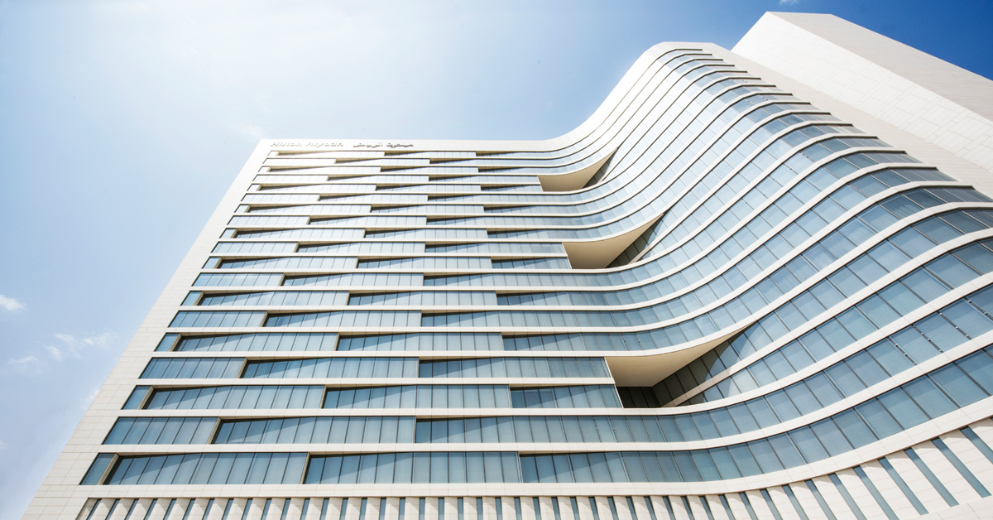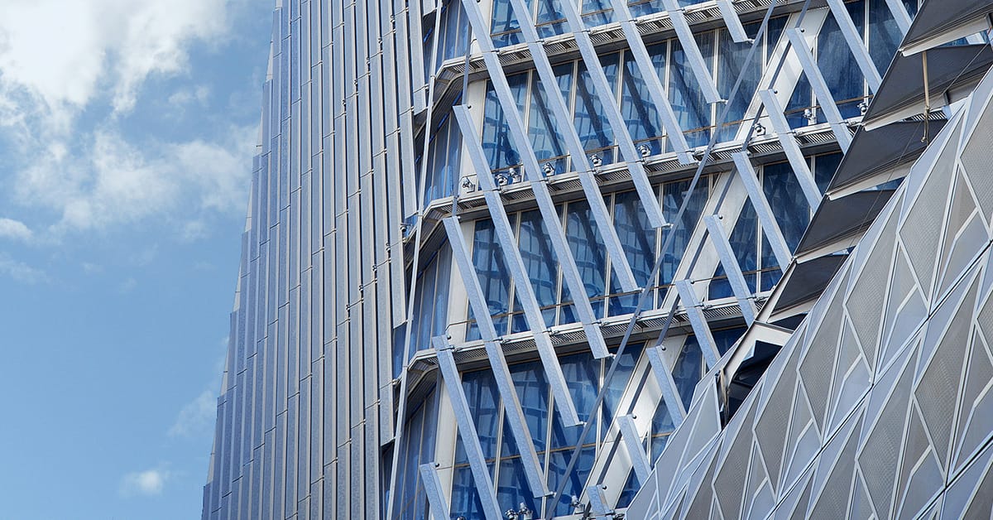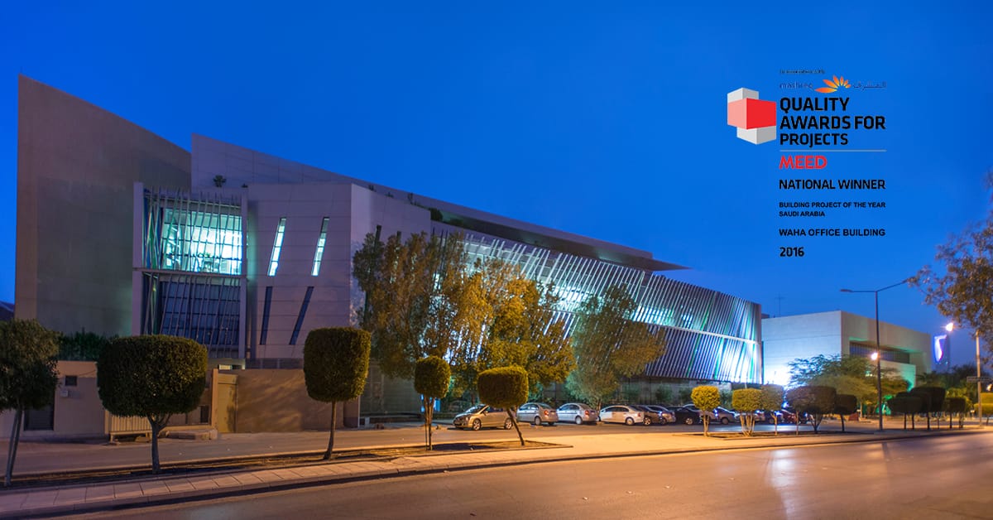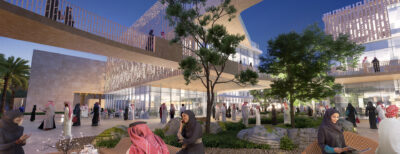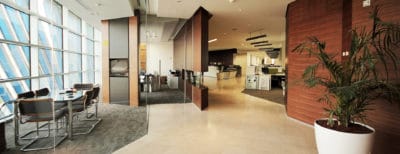While demonstrating a modern and strong visual appearance, the Waha Office Building in Riyadh – the new headquarters of Omrania & Associates – is more than simply a new workspace. The building symbolizes the company’s values of contextual, green, and functional design. Its eye-catching and energy-efficient facades make the building one of its kind in the Capital city.
The building sits on a triangular 3,136m2 site, just off King Abdul Aziz Road next to the old airport in Riyadh. The shape of the site along with the surrounding mix of landuses was a major consideration throughout the design process. Maintaining the privacy of near-by residential properties has driven the design of the building’s functional distribution and its exterior envelope.
The 3.5-storey building was designed to accommodate Omrania & Associates head office staff on the 1st floor, as well as Hashem Contracting and Trading Company Offices on the ground floor, and Deloitte & Touche Offices on the 3rd floor and penthouse. The building also includes a 2-level underground car parking.
The shape of the building was a functional response to the urban site requirements (shape, orientation, neighbors, and accessibility). The architectural design capitalized on the triangular shape of the site to create a building with a unique form. Also, the privacy of the neighboring residential properties was a major consideration in the design of the building’s layout. For example, the services core was designed as a separate structure outside the building that served as a visual barrier to protect the privacy of adjacent villas.

Waha Office Building – Axonometric. Photo © Omrania
The building is characterized by its unique facades. The design process involved a rigorous assessment of privacy issues and environmental ‘behaviour’ of alternative facade designs (using techniques such as thermal modelling, solar and glare studies). The result was a facade that is transparent, that maintains privacy of neighbors, and that contributes to the sustainability of the building.
An external layer of fins and perforated panels is added to provide shade and to block straight lines of sight into adjacent residential properties. The shading devices are oriented to minimize solar gain and internal cooling loads thereby saving on the size of the HVAC installation and reducing energy costs.
This high performance facade also provides superb occupant comfort with its transparency that creates openness and provides valuable natural lighting for the office spaces.

Waha Office Building – Shadow Mapping 3D Render – Photo © Omrania
Since the well-being of staff was one of the central design mandates, the building combines a variety of green areas, such as semi-public-private garden areas, a green roof edge, surrounding landscaped areas, and interior plantation boxes.








