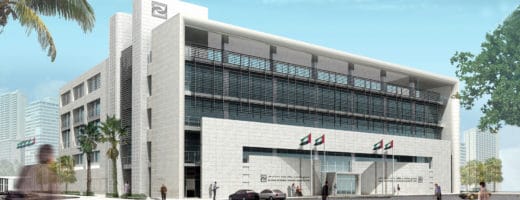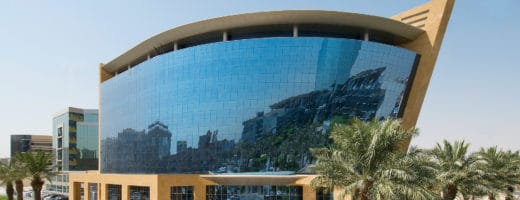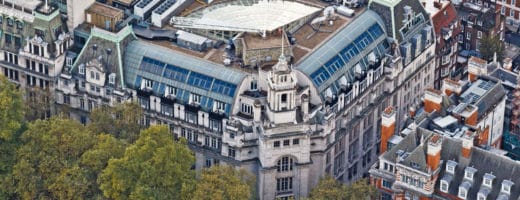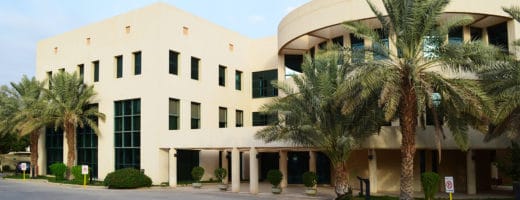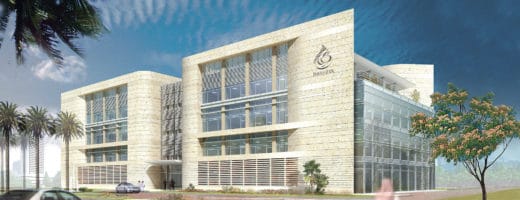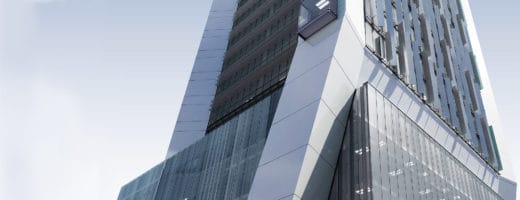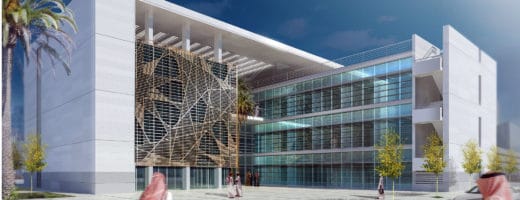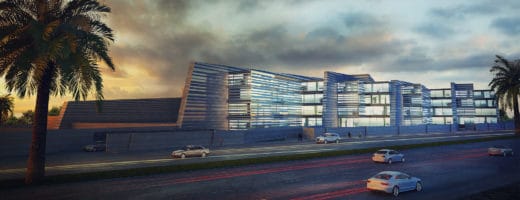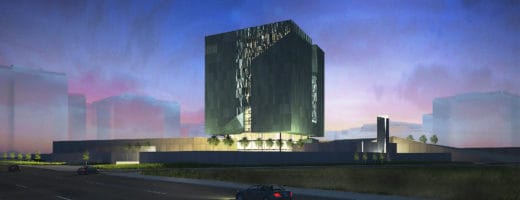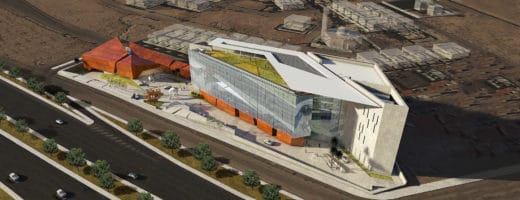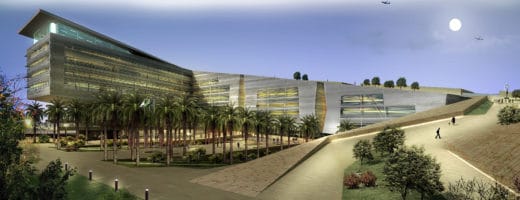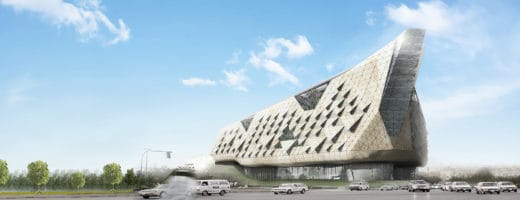Project Brief A distinct new green building that saves on energy operating costs and boosts the corporate identity of ADRPBF. The smooth building envelope comprises elegant multi-layered / multi treatment facades. The building’s heterogeneous look is far away from dull. Most openings consist of two layers: An array of fins that serve as anti-sun screen…
Read MoreType: Offices and Mixed Use
Oval Business Center
Project Brief The Oval Business Center is anything but ordinary, it is an outstanding double curved office building that makes a bold urban statement in the heart of Riyadh. The 7 floor building has a flowing, smooth, and clean form. Its volume effortlessly flows along the urban fabric. The bulk of its walls facing the…
Read MoreFour Millbank
Omrania was commissioned in the late 1980s by developer Nisses Millbank Ltd. to renovate 4 Millbank, a prestigious office building in the historic core of London. The 1916 building overlooks the River Thames and stands just a short walk from Westminster Abbey. While restoring the six-story building’s limestone exteriors, Omrania completely redesigned its interiors and…
Read MoreSHARACO Dur Hospitality Headquarters
Nakheel Headquarters
Project Brief The new corporate offices for Nakheel Real-estate Development Company will be a boutique four floors building that stylishly warps around a central atrium. Its facades create a subtle rhythm in the cityscape via its interesting double skin, its sleek lines, and its optimal lighting conditions. The building is designed to reduce energy consumption…
Read MoreAl-Wafa Tower
Project Brief A modern commercial office building on King Fahad Road in Riyadh. The development comprises a single tower building of 31 floors providing 23 levels of ‘Shell & Core’ leasable office accommodation, with each floor plate capable of providing Single or Double tenancy. The topmost level of accommodation is designed to be capable of…
Read MorePVPV Prototype Branch Offices
Project Brief 3 compact and efficient prototype designs for different branch offices for CPVPV. The buildings have interesting intersections of building masses, efficient access and circulation spaces, and attractive communal areas. Semi public private spaces have been smartly introduced. Building form has been retracted on upper levels where possible, creating landscaped outdoor spaces to allow…
Read MoreSaudi Arabian Monetary Agency Data Center
Project Brief The progressive design aims at creating a Tier 4 Data Center Facility with fully compartmentalized data zones (8), e-trust, POPs (2) and MDFs (2). The complex provides direct circulation between spaces, horizontally and vertically. Utility runs (power, piping, data) are organized with maximum efficiency and direct routing. The facility is designed to achieve…
Read MoreBureau of Investigation & Prosecution Headquarters
ABB Headquarters
Project Brief Strategically located along the airport road in Riyadh, the new ABB HQ is a small and dynamic office building adjacent to a major university campus. It consists primarily of class A office space and amazing atriums. The stringent zoning code prescribed a smart massing form and dynamic floor plate design, which established a…
Read MoreRiyadh Municipality
Project Brief The Municipality complex is a response to its urban context, harsh desert environment, and its functional program. Contextually, the complex serves as a new heart for the city; placed as a connecting thread for a proposed highly landscaped promenade. The building form engages in an energetic dialogue with its surroundings. The complex is…
Read MoreRiyadh Municipality
Project Brief The new Riyadh Municipality Headquarter is an environmentally friendly and sustainable complex with unusual – and immediately recognizable – built form and dynamic internal spaces. The complex includes 3 independent buildings; a main administrative building, a 1,000-seat Auditorium and special events building, and a visitor’s parking building. A half covered plaza occupies the…
Read More





