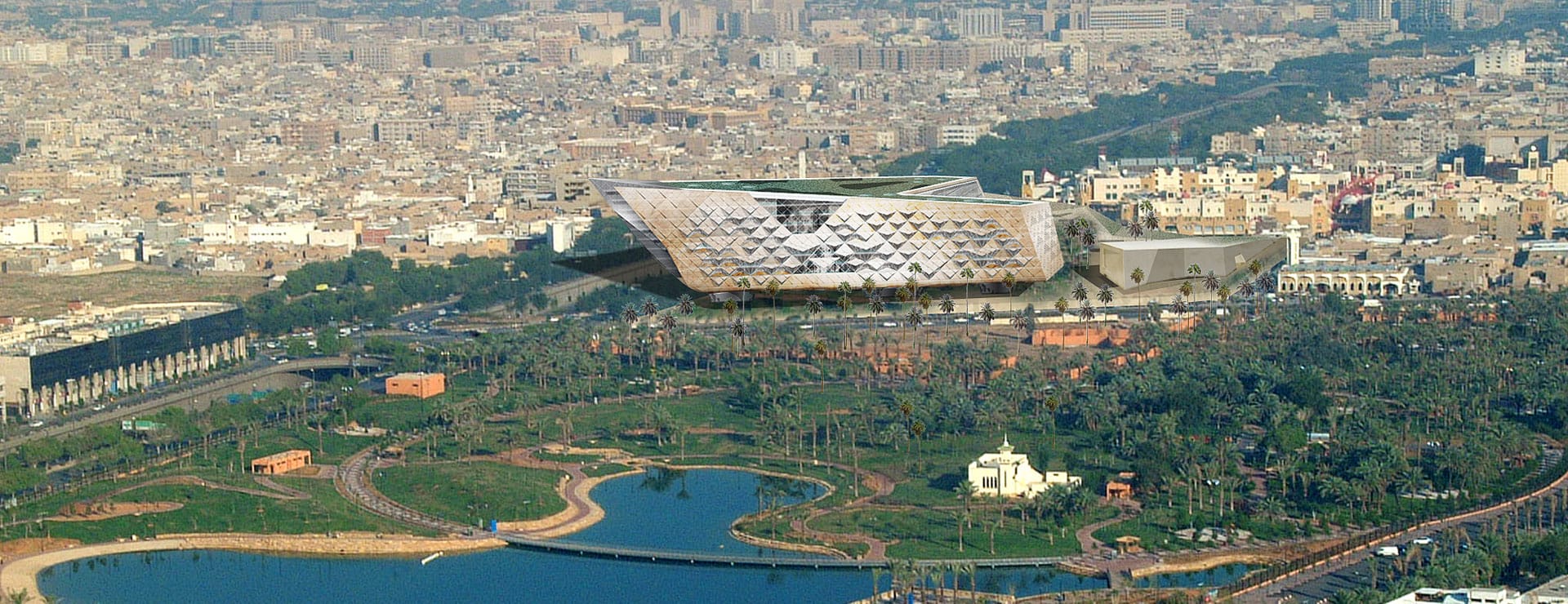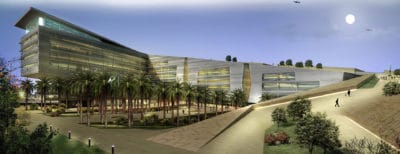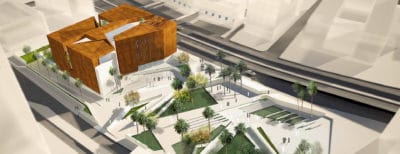Project Brief
The new Riyadh Municipality Headquarter is an environmentally friendly and sustainable complex with unusual – and immediately recognizable – built form and dynamic internal spaces.
The complex includes 3 independent buildings; a main administrative building, a 1,000-seat Auditorium and special events building, and a visitor’s parking building. A half covered plaza occupies the heart of the complex and allows pedestrian to comfortably move between these functions. The buildings form part of the plaza, acting as a physical extension of it at the micro scale level and form an integral part of the urban vicinity at a macro scale linking the complex with the surrounding mixed use social fabric.
The design features two light skins on the western and southern facades that protect occupants thermally and acoustically. The outer skin is a solid yet translucent, active, self cleaning skin that incorporates solar panels and photovoltaic cells that supply energy to the building. This outer skin is a character giving feature designed to reflect images of the local historical architectural vocabulary. It allows sufficient gaps at structured patterns to provide the occupants views to the outside and facilitate the ingress of daylight to the office spaces inside the building
The building will generate a considerable part of its needed power, through the facades and roof structure. It shades itself by the arrangements of the two external skins. And it cools itself by having air gaps between the two external skins and by having the entire ground floor elevated. Consumed water will be treated, and recycled for use in irrigation and cleaning.
The complex is kept within the human scale perception. It is designed as a communal place for the public to feel welcomed, instead of feeling overpowered by a massive tall monumental structure.

















