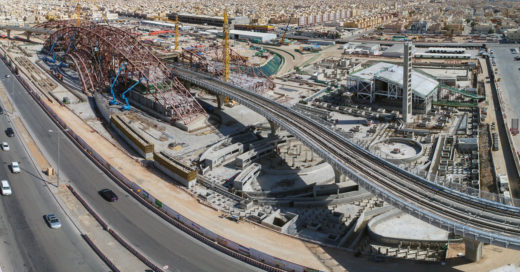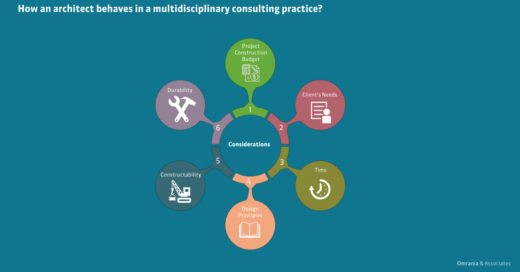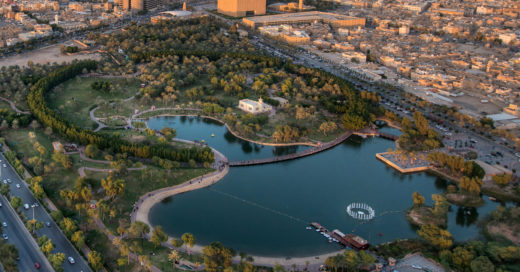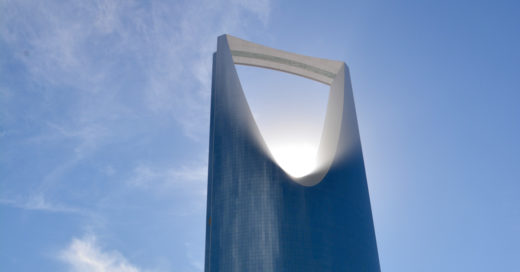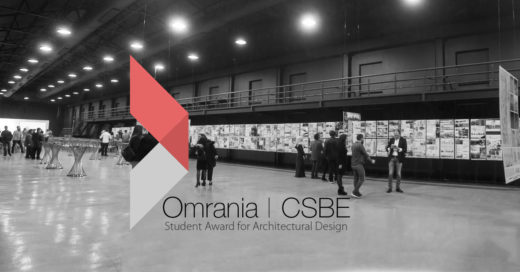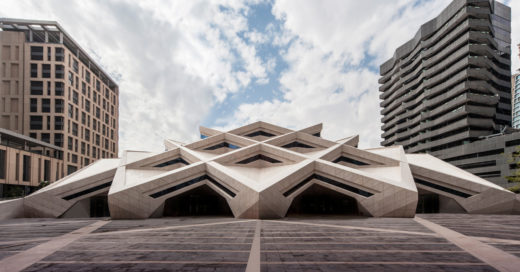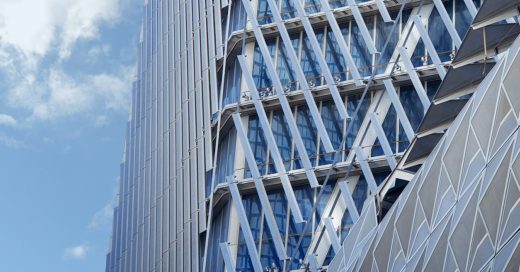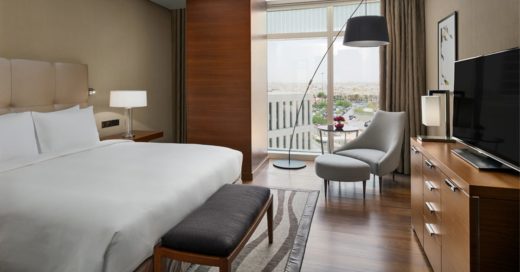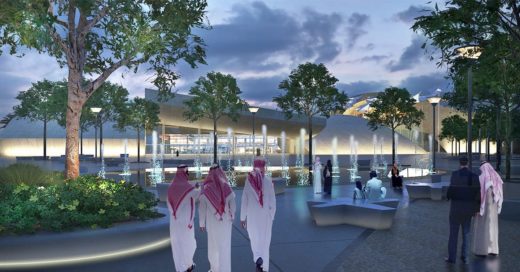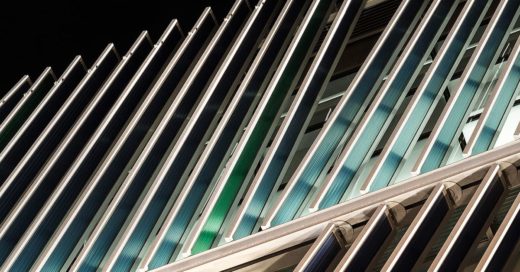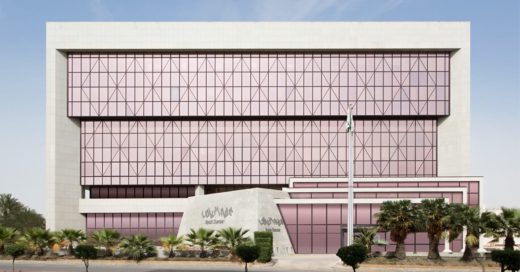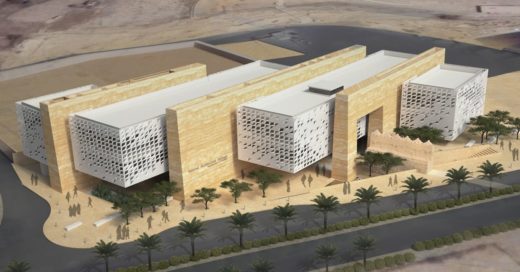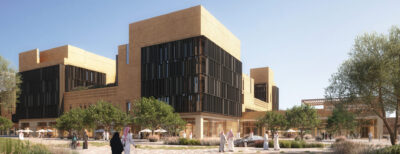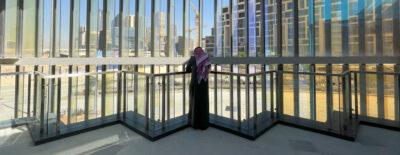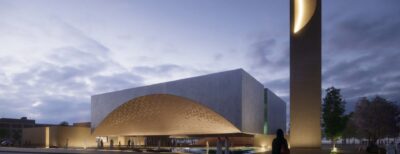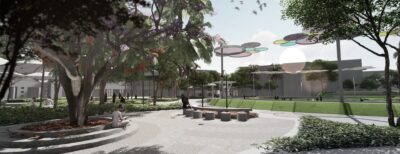Construction on the Omrania-designed Western Station of the new Arriyadh Metro system continues to make progress. The steel framing of the dune-inspired canopies is coming along well, and other elements of the site plan are beginning to become visible. Recent photos of the 11.7-hectare site show several of the gracefully arching steel canopy…
Read MoreTag: featured
Things the Young Architect Needs to Know but Didn’t Learn in School
The transition from architectural school to the workforce can be jarring for many architects who aren’t trained to balance design aspirations with practical considerations. By Mahmoud Abughazal, LEED AP. Head of Architecture and Interior Design A typical architectural student spends five years or more learning how to create design concepts with the…
Read MoreLandscape and Architectural Preservation in Salam Park
Salam Park, the landmark 25-hectare public space designed by Omrania with Aukett Fitzroy Robinson, offers a compelling case study in the role of urban context and heritage issues in landscape architecture. Salam Park is not just a “green space” in the center of Riyadh, but a reservoir of history and a catalyst for urban…
Read MoreCooling a Skyscraper In the Sun: The Kingdom Centre’s MEP Design
Omrania has always strived to push boundaries in our work, and we’ve been quick to embrace new technologies in order to explore new possibilities. When the Kingdom Centre was completed in 2002, it was not only the tallest building in Saudi Arabia; it was also the most advanced, featuring state-of-the-art engineering and building…
Read MoreThe 2018 Omrania | CSBE Student Award for Architectural Design
Graduating architecture students from across the Arab World will soon be able to apply to the 11thcycle of the awards program, which offers a unique opportunity to showcase outstanding work and compete for prizes. Initiated in 2008 by Omrania and the Center for the Study of the Built Environment (CSBE), the Omrania |…
Read MoreForm and Context: The KAFD Grand Mosque
As the spiritual center of the King Abdullah Financial District (KAFD) in Riyadh, the design of the KAFD Grand Mosque reflects its modern context, the desert environment of Saudi Arabia, and the traditions of Islam. Since the foundation of Islam in the seventh century, mosque architecture has evolved to reflect various civic and sacred…
Read More4 Elements of High-Performance Building Envelopes
A facade shouldn’t just dictate how a building looks, but how it works — especially in the harsh climate of Saudi Arabia By Meshal AlButhie, Architect With every project, Omrania strives to design unique, high-performance building envelopes that are appropriate for their context. The envelope must be able to withstand the forces of…
Read MoreInside The New Hilton Riyadh Hotel And Residences
. The 5-star hotel and apartments complex offers the best in contemporary living. Designed with today’s cosmopolitan clients in mind, the new Hilton Riyadh is refined, understated, and sophisticated. It comprises 645 hotel rooms and 221 furnished apartment units with exclusive access to upscale amenities. The architectural design was developed in a joint venture of…
Read MoreMore than a Metro Station
. When Omrania won an international competition to design the Arriyadh Metro Western Station, we focused on making it a more than just a useful and comfortable place for commuters and travelers. It is a civic landmark with mixed-use attractions and public spaces. The Western Station is a signature multi-modal hub for the new…
Read MoreBeyond Masonry: Sustainable Materials for the Building Envelope
. Sustainable building practices require an understanding of each material’s embodied energy and expected energy performance over the life of the building. Picking up on our recent post “Sustainable Materials — Building with Earth and Stone,” here we expand the discussion to include other types of building facade materials commonly used in contemporary architecture.…
Read MoreOmrania Classics: Riyadh Chamber of Commerce and Industry
. A catalyst of Riyadh’s spectacular growth, the Chamber of Commerce and Industry headquarters, designed by Omrania, was completed in 1983. The eight-story office building is composed of glass-enclosed cantilevered volumes set within a granite-clad frame. Although the design is clearly modern, the square plan, central atria, prominent use of stone, and symmetrical facades…
Read MoreContemporary Design Inspired By Architectural Heritage
. Omrania’s proposed design for the National Architectural Heritage Museum reflects our belief in the importance of learning from the past to design for the future. We are dedicated to creating architecture that is both innovative and contextual. This is particularly important when building in Saudi Arabia, where we strive to design in a…
Read More





