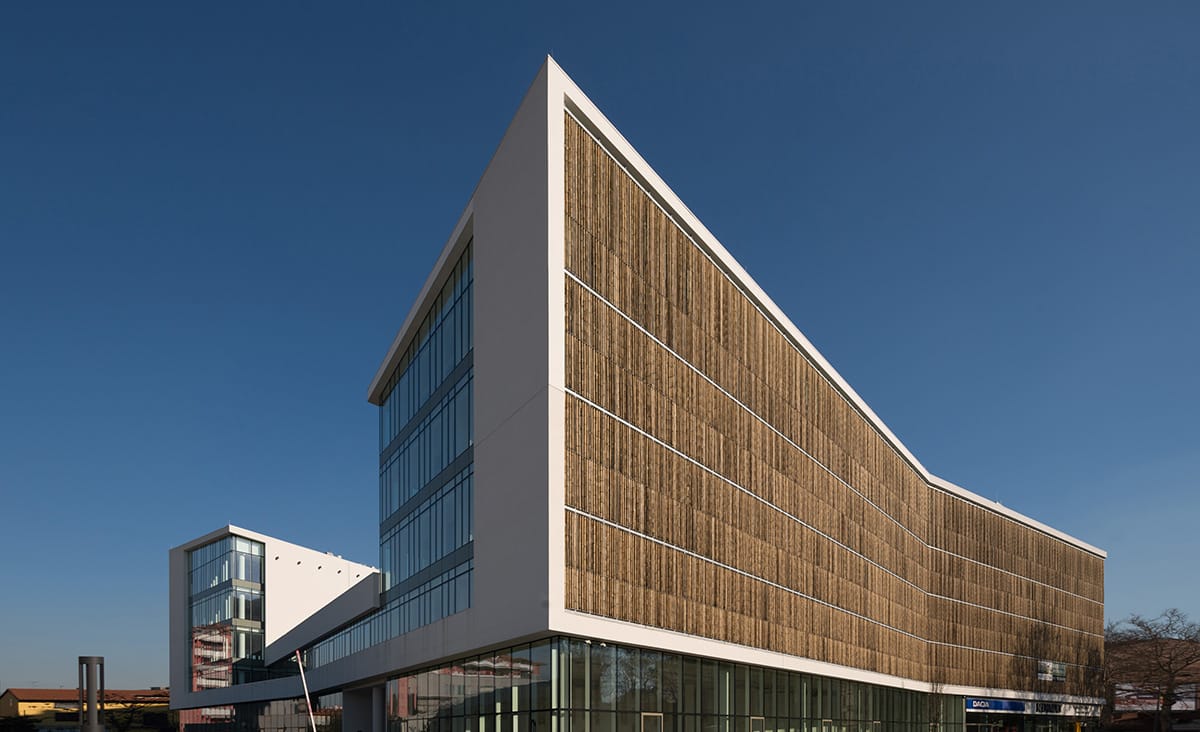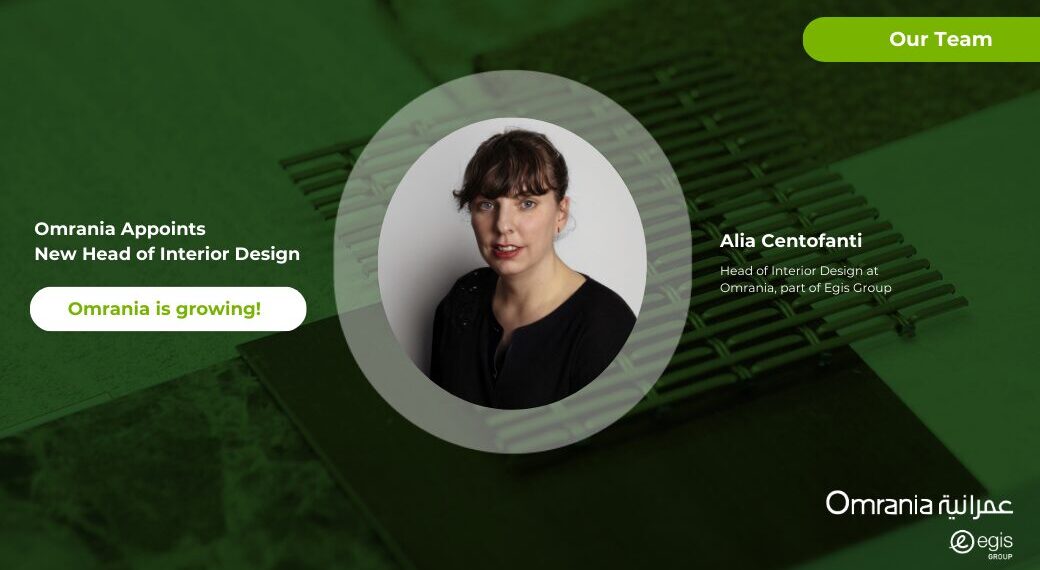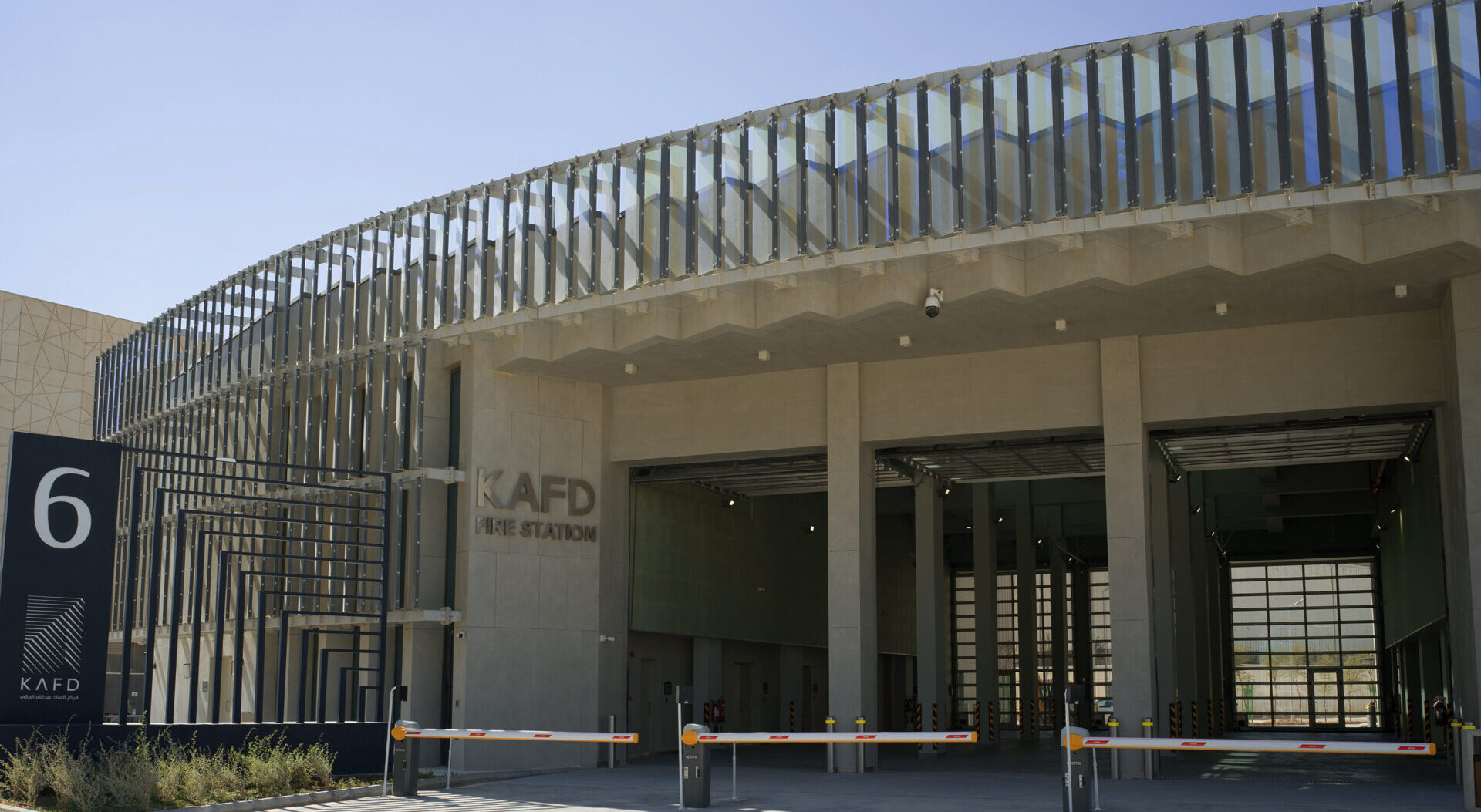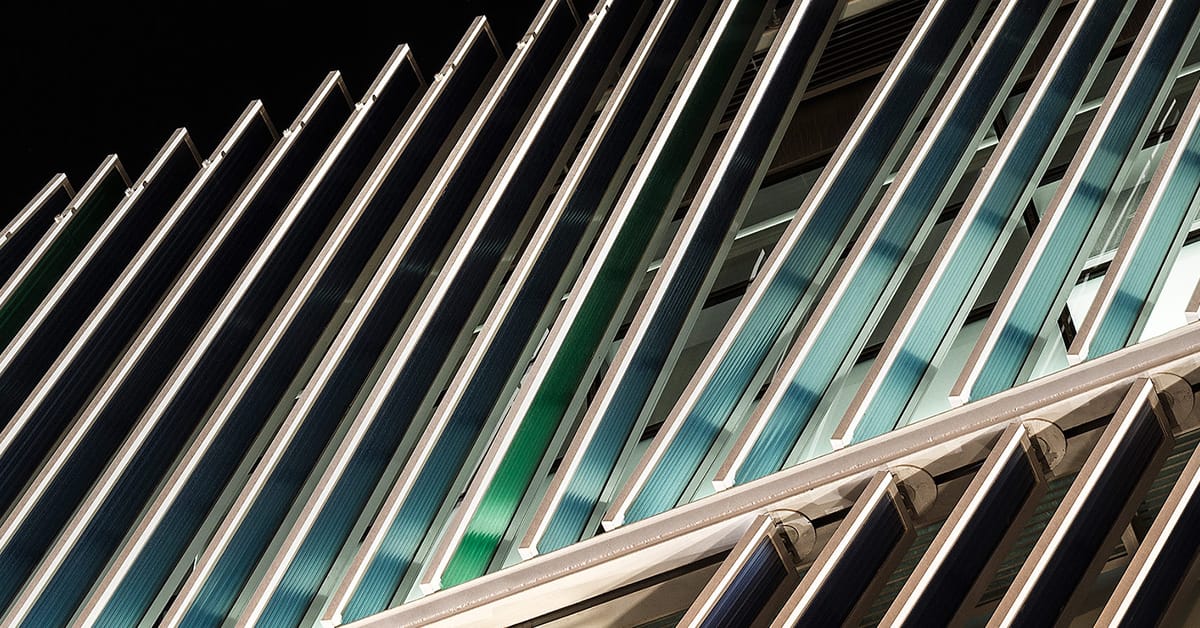 Waha Office Building, Riyadh, designed by Omrania. Photo © Hani Al-Sayed / Omrania
Waha Office Building, Riyadh, designed by Omrania. Photo © Hani Al-Sayed / Omrania .
Sustainable building practices require an understanding of each material’s embodied energy and expected energy performance over the life of the building.
Picking up on our recent post “Sustainable Materials — Building with Earth and Stone,” here we expand the discussion to include other types of building facade materials commonly used in contemporary architecture.
Glass is a technological yet potentially green material that must be considered as part of a sustainable design and building strategy. Advances in insulated unit fabrication (double- and triple-glazed units with inert gas filling) and invisible low-emissivity coatings have increased the energy performance of glass for building envelopes, especially when combined with hardware such as external louvers or screens for shading. At the molecular level, glass is an amorphous solid — essentially a super-stiff liquid. Its atoms cannot crystalize into an orderly formation because of the rapid cooling of hot liquid glass. Measures to enhance the thermal characteristics (U-value) of a glass curtain wall include the use of insulating cavities, inert gas fills, thermal breaks, and low-emissivity coatings. An example of the contextual and sustainable use of glass is the building envelope of the Waha Office Building (pictured above), designed by Omrania to serve as our home offices in Riyadh. The insulated glass curtain wall is shaded by an external layer of diagonal fin louvers and perforated panels to minimize solar heat gain and ensure privacy to the surrounding community, while bringing natural light inside.
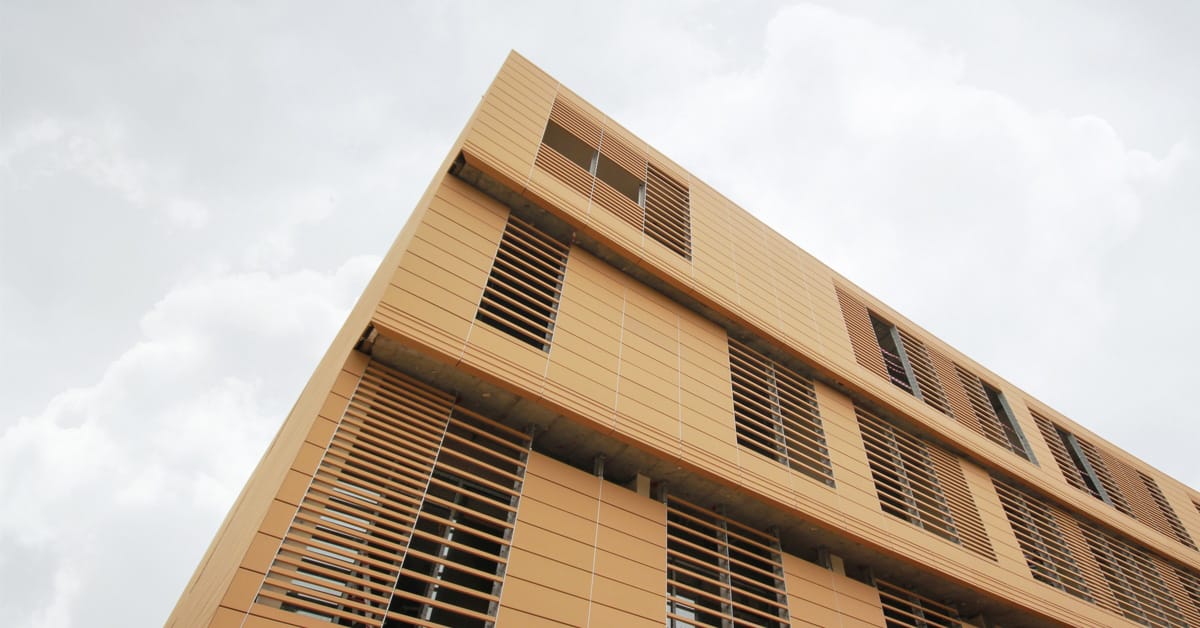
Radisson Blu Hotel and Residence, Riyadh Diplomatic Quarter, Omrania. The ceramic cladding components are lab-tested for durability and installed so they can be individually repaired or replaced if necessary. Following the rainscreen principle, an air cavity separates the external shading system from the insulated backup wall. Photo © Hani Al-Sayed / Omrania
Ceramics are an ancient building material with newfound applications for sustainable modern architecture. Ceramic tiles are made by pressing and firing mixtures of clay, water, feldspar, talc, flint and other naturally occurring minerals into varying thicknesses and shapes. The resulting products offer an almost unlimited array of designs, textures, colors and finishes. Terracotta (also terra cotta or terra-cotta) — Italian for “baked earth” — traditionally refers to clay-based ceramics that unglazed and red in color, but the term is sometimes applied to other types of ceramics. In contemporary architecture, ceramics offer interesting options for cladding and shading of concrete or masonry structures, sometimes separated by an air cavity, as in Omrania’s Radisson Blu Hotel and Residence project.
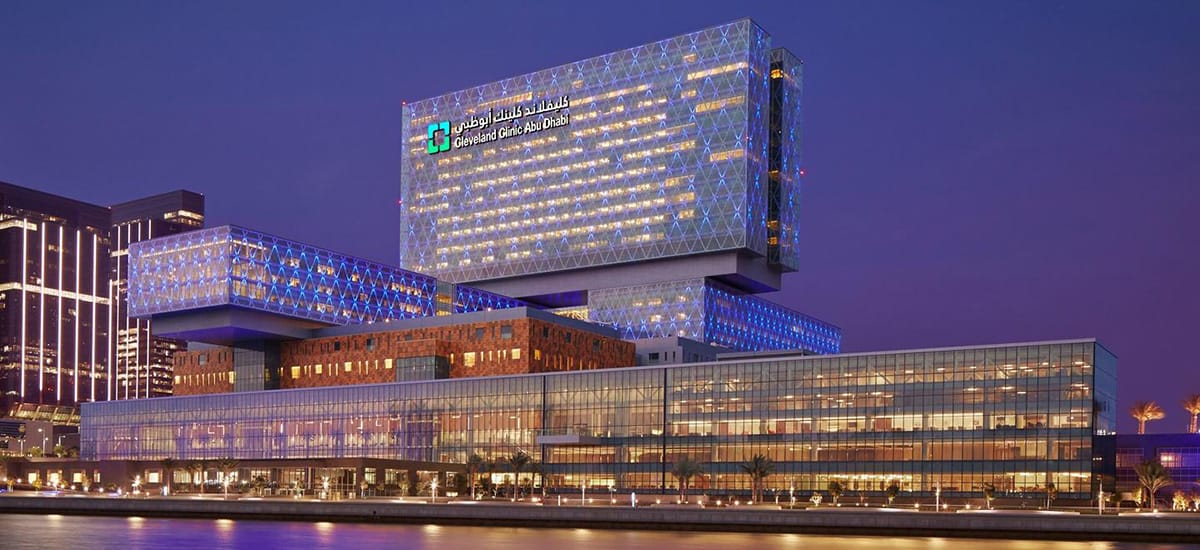
Cleveland Clinic, Abu Dhabi, UAE, designed by HDR Architecture. The hospital features a double-curtain wall system in which two layers are spaced over a meter apart, creating a buffer of exhaust air that naturally rises. Photo © Crain’s / Cleveland Clinic
Though not particularly glamorous, insulation has the single greatest potential for reducing the energy demand of buildings in both hot and cold climates. The several types of insulation in use today, from board to blanket to fiber, are almost all synthetic systems. Air itself can serve as an insulating material, not only inside an insulated glazing unit, but also, on a larger scale, between two curtain walls spaced over a meter apart. Research is currently underway to develop high-performance insulating systems using more sustainable, organically derived materials such as hemp. In any case, the effective use of insulation is a prerequisite for sustainable design and building.
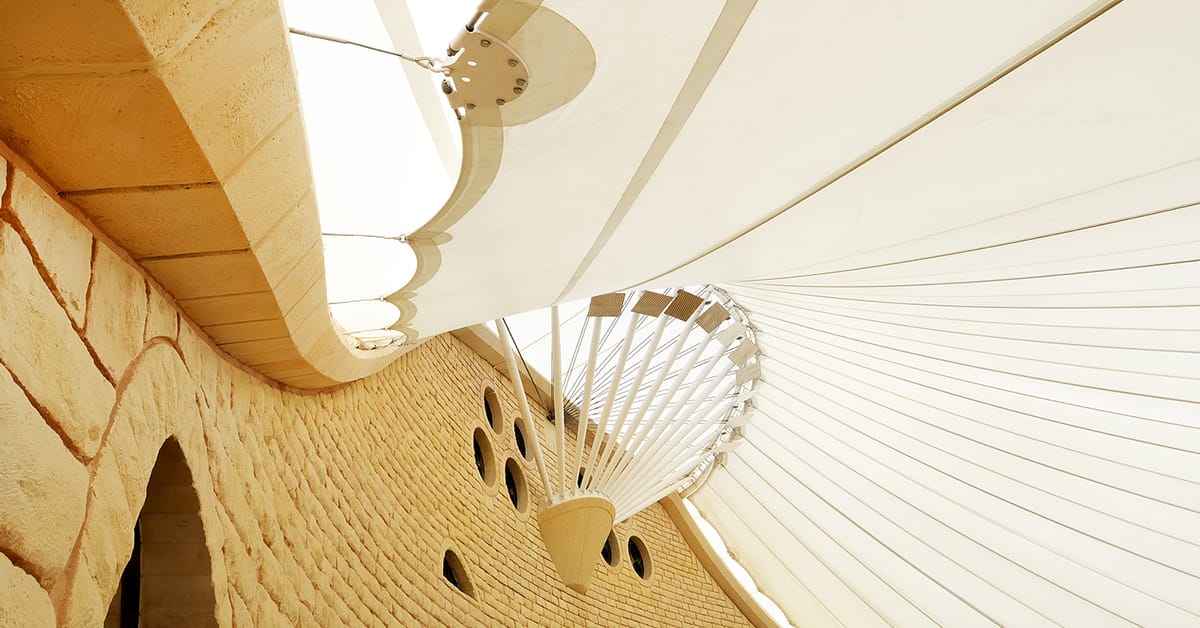
Tuwaiq Palace, Riyadh, designed by Omrania in collaboration with Frei Otto and Buro Happold. Architectural fabric suspended by steel cables creates shaded areas around the diplomatic club’s sinuous masonry “Living Wall.” Photo © Peter Bogaczewicz / Omrania
A tensile cover made of architectural fabric can provide a flexible and economical way to shade and passively cool a building. Tensile structures or tents, such as those used in Omrania’s Tuwaiq Palace project, can reduce solar heat gain by shielding a building from the direct sun and also by creating cooler air to be used for ventilation. Today’s advanced synthetic fabrics provide extra protection and durability, such as ETFE foil, which is almost completely transparent flexible material that is resistant to UV light and extremely resistant to other types of environmental weathering.
Other potentially sustainable materials include wood products, though the climate of Saudi Arabia and the surrounding region does not typically support lumber production. Still, there are some environmentally friendly options when wood or timber is necessary. Whenever possible, wood should be certified by the Forest Stewardship Council (FSC). Such timber and wood products are sustainably harvested from forests maintained by thinning, restoration, and replanting to provide long-term, steady removal of carbon dioxide from the atmosphere. FSC certification guarantees that the forest of origin has been independently inspected and evaluated to comply with strict environmental, social and economic standards. Bamboo is the fastest-growing plant on earth and one of the world’s oldest construction materials. In addition to being used for scaffolding and housing in many regions, it can be used to make furniture, utensils and tools, paper, and even food. It also mitigates pollution of the soil, water, and air.
There is no single “perfect” material to maximize sustainability in architecture, but being mindful of the qualities inherent to the materials can make a big difference in reducing a building’s environmental impact and improving occupants’ comfort.
This post is part of a series on sustainable design and building practices. See also:
June 1, 2017: Sustainable Design Part 1: Resource-effectiveness.
As an architecture and engineering firm, Omrania stands at the forefront of innovation, making a significant impact among architecture firms in Riyadh, Saudi Arabia, with its sustainable and forward-thinking designs.






