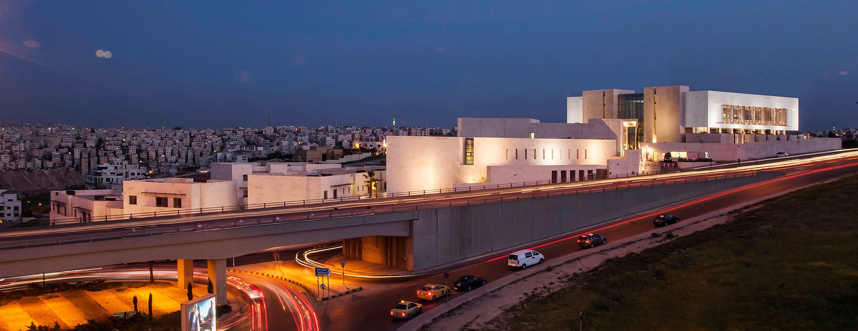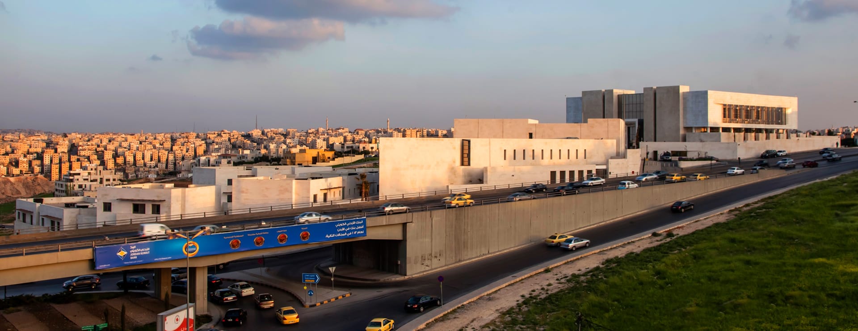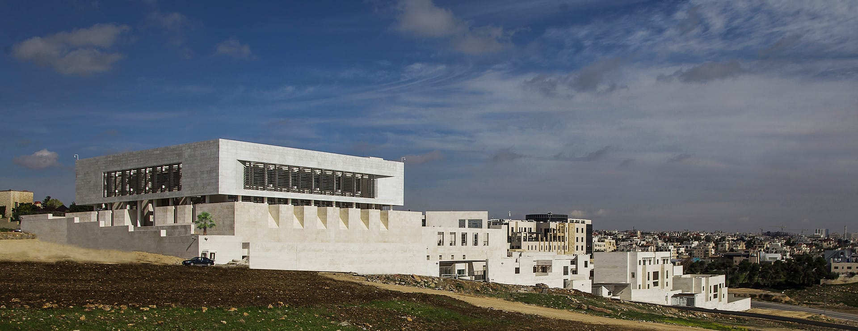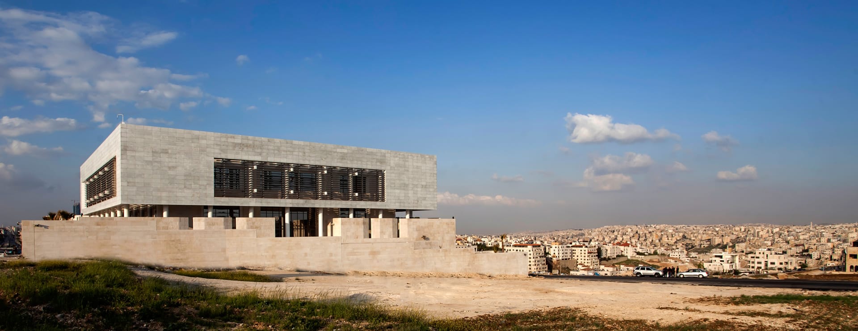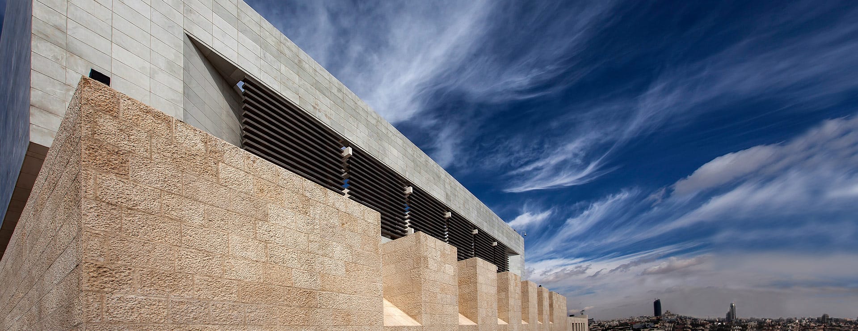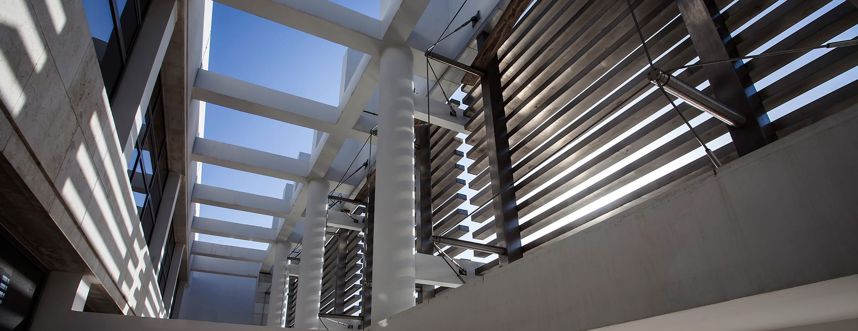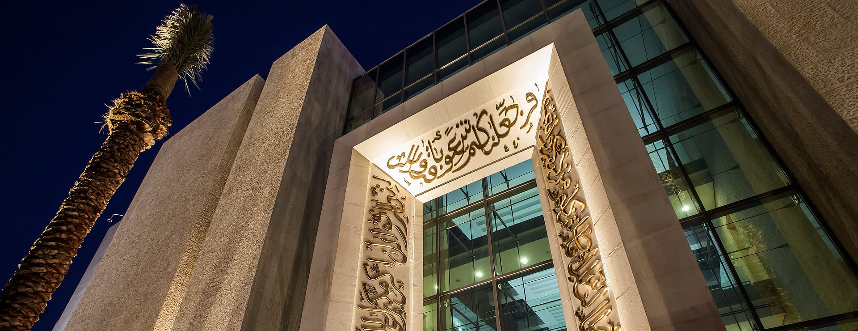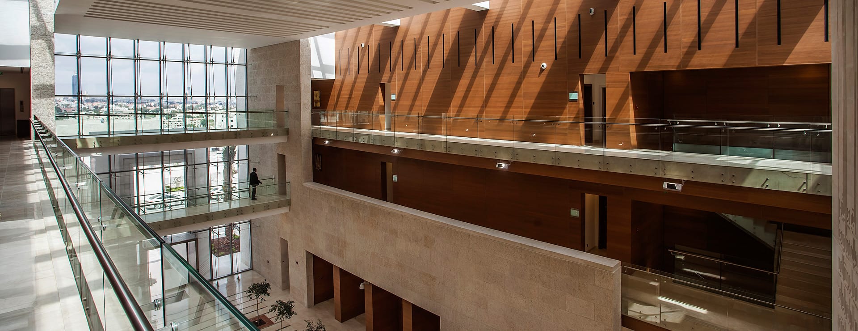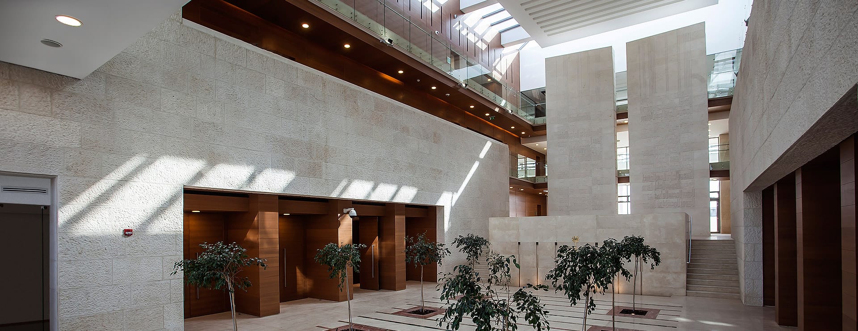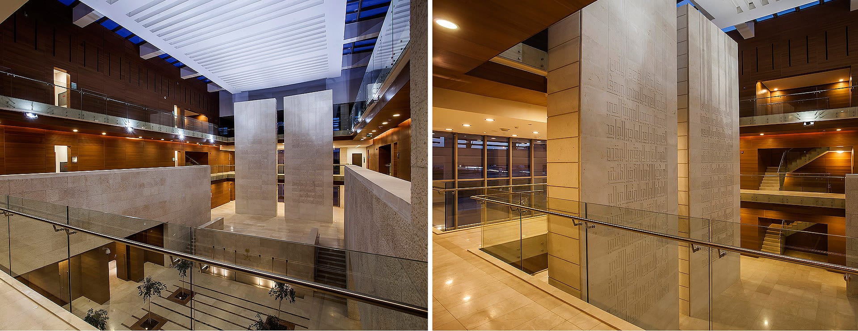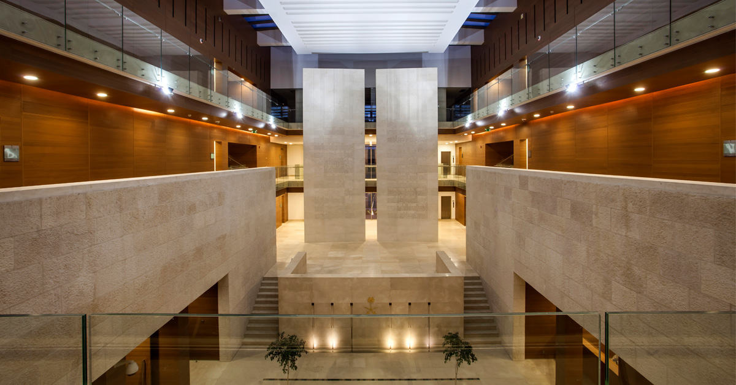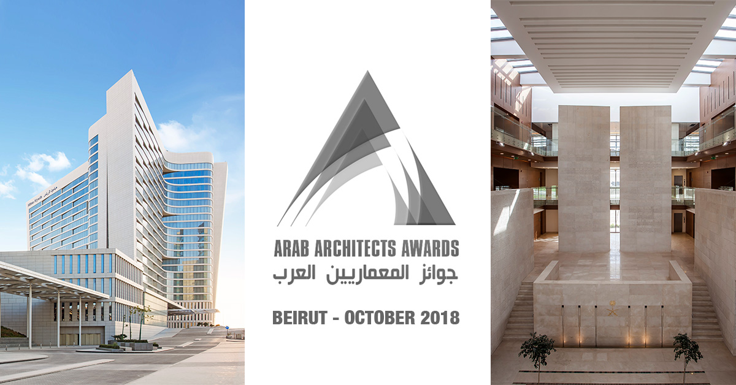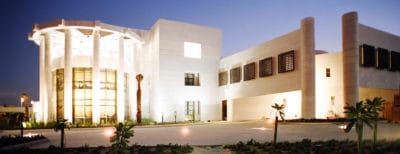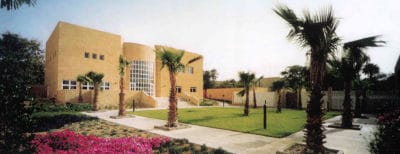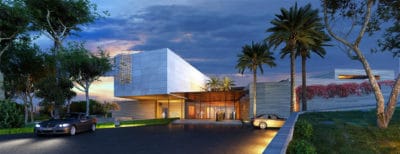Resting on a terraced stone platforms, the embassy’s monolithic building surmounts the summit as an “acropolis” that overlooks Amman’s mountains and endows a grand monumental image, which establishes it as one of Amman’s major landmarks.
The embassy’s form is animated by a series of perceived dualities between monumental top and vernacular base, smooth and rough, marble and stone, light and heavy, workspace and residence, international and local, etc. This dualist composition enables the embassy to fulfill its mission of mediating between the host and hosted countries, while at the same time, lends it to multiple interpretations at various historical and cultural settings context.

Royal Embassy of the Kingdom of Saudi Arabia – Jordan – 3D Render © Omrania
The embassy complex comprises the embassy building, attaches building, consulate building and residential compound. The Embassy building adheres to U shape plan which encloses a grand ceremonial foyer . Next to the Embassy, at a lower platform, is the entrance Plaza (which contains the attaches). The consulate building is located at the lowest level of the Embassy’s ensemble to the south. Towards the east, the lowest level of the site is the terraced Employees housing units which foreground the Embassy’s complex.
The everyday activities of the Attaches especially the commercial and the cultural attaches (which features a library) represent a vital mediation between host and hosted countries. Therefore, it was logical to treat the attaches as a joint between the embassy and the consulate. the Entrance plaza acts as a terrace overlooking Amman’s Mountains. Such framed vista is presented as a dramatic offering to every visitor as the Embassy’s premier window to Amman.
The Consulate adheres to a V shape plan reinterpreting the u-arrangement applied on the embassy building. Its western arm, houses the ground floor waiting area in addition to the outdoor peripheral path to the consulate. The eastern arm houses the visa counter and specialized offices and services, and the consulate office on the first floor.

Royal Embassy of the Kingdom of Saudi Arabia – Jordan – 3D Render © Omrania
The distinct sloping terrain of the site and its topographic orientation were instrumental in shaping and programming the Embassy, as they formed the terraced arrangement which cascades towards the site’s northern and north-eastern edges.
Establishing effective security measures while developing a friendly rapport with the urban context and its users was a big concern which has been met by a dual strategy that simultaneously separates and joins opposite realms through special re-adaptation of existing setback codes and circulation system and transforms the common-place crude blank edge of the Embassies into a humane urbane edge, whether internally or externally.
The existing municipal setbacks which establish the building edges were re-interpreted. These edges were designed as free standing screens set apart from the actual building envelope of the embassy. The result is a habitable layered wall, both reinforcing the embassy’s security and creating interesting in-between spaces of shaded gardens and intermittent framed views of Amman. From the outside, this continuous protective marble screen endows the embassy with a grand monumental image, which establishes it as one of Amman’s major landmarks.






