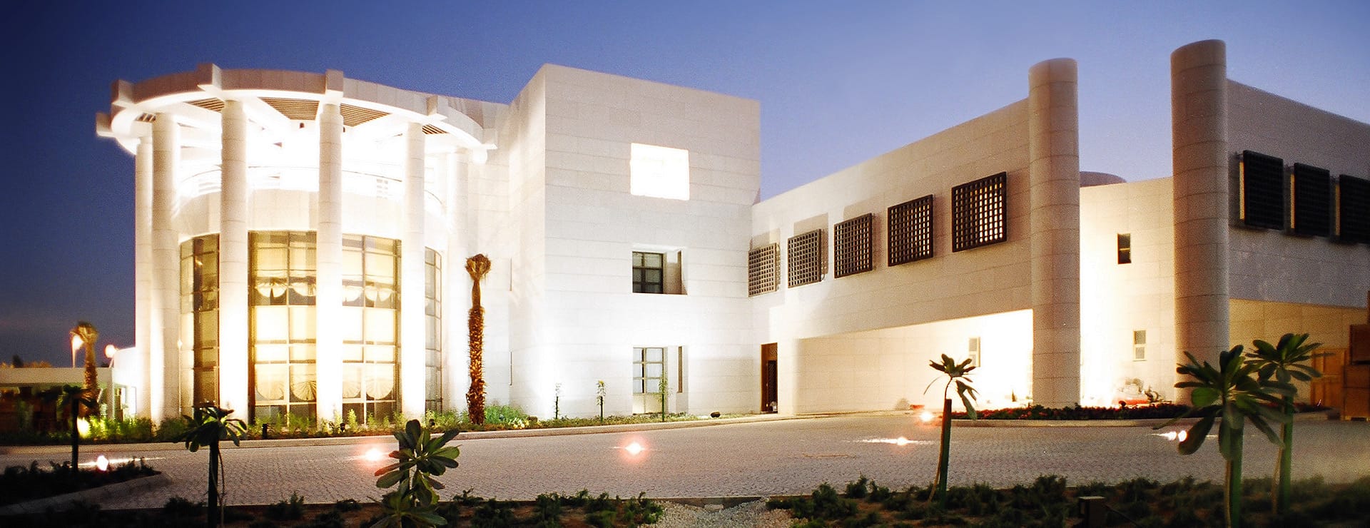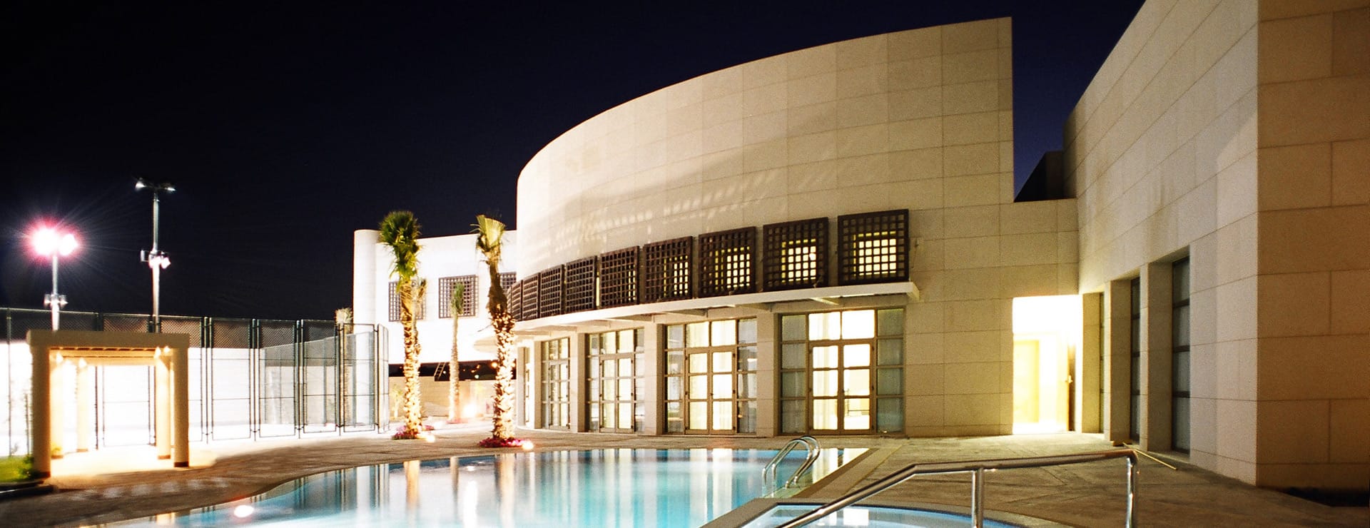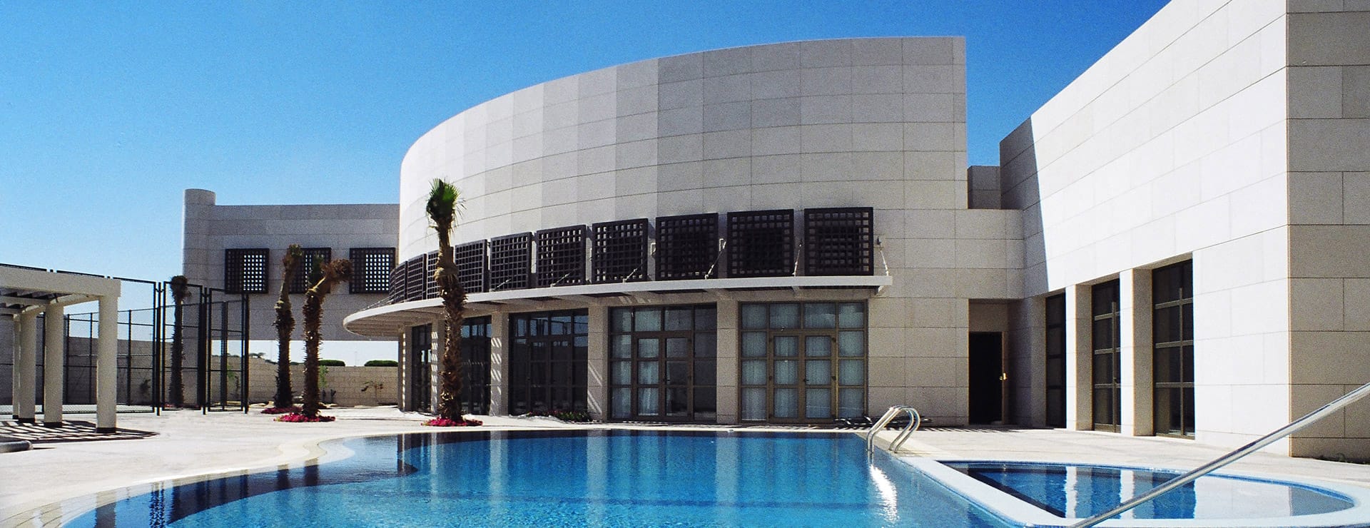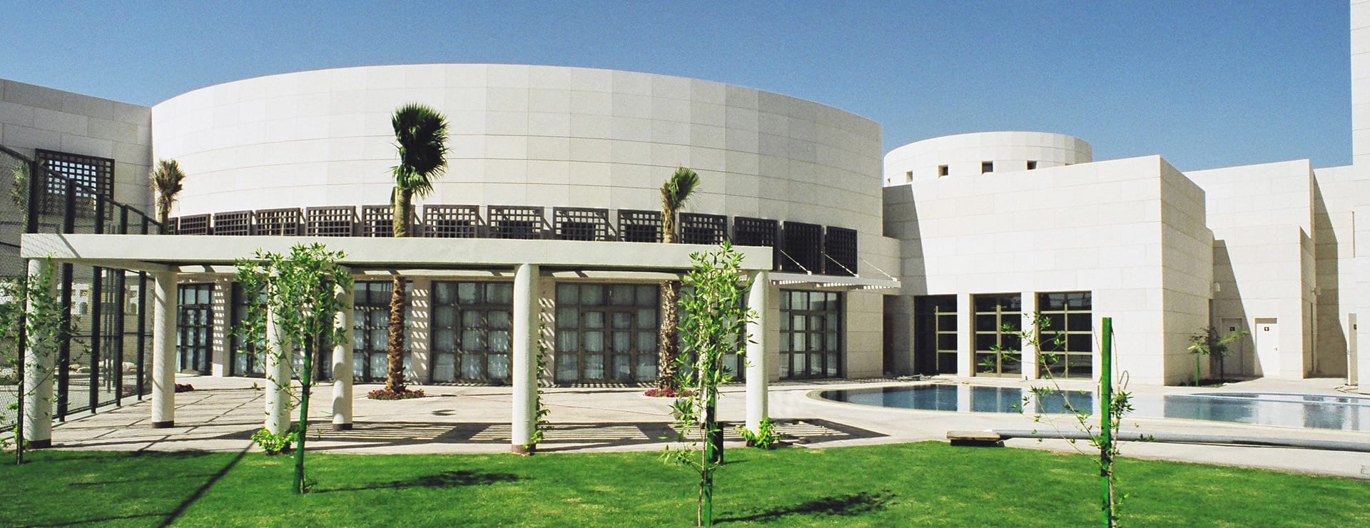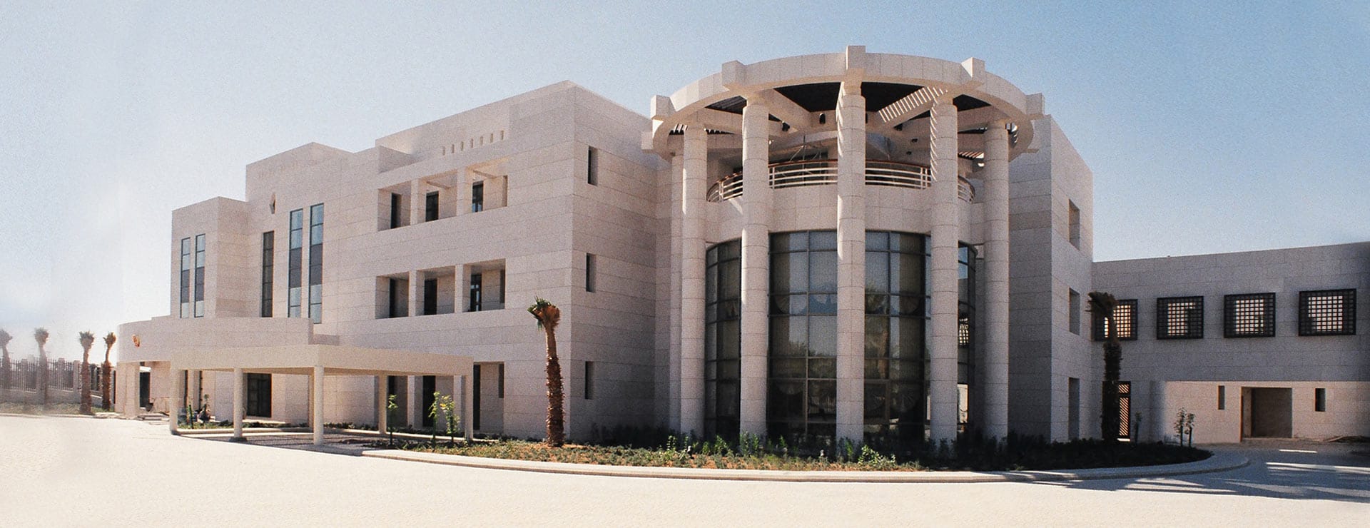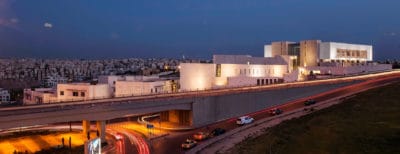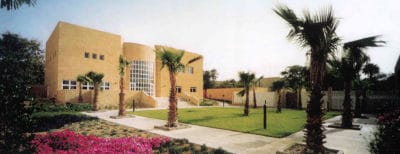Unique design elements, beautiful details, and open spaces; the Chinese Embassy & Ambassador’s Residence in Saudi Arabia harmoniously unites Islamic architecture with Asian influences on a spectacular 8,928m² site on the main spine of the Diplomatic Quarter in Riyadh.
Arcades, walkways, window screens, courtyards, and pockets of green space all evoke a mixture of historic Chinese and Islamic architectures. While, the visual arts influence the Chinese feel of the building.
Housing a large number of employees, the Chinese Embassy complex in Riyadh is not a small building. To mitigate its scale and to create a welcoming aesthetic, the design diversified the mass composition based on functional requirements. The centerpiece of the complex is a gleaming, three-story corner cylinder. At night, the illuminated cylinder calls to mind a traditional and intricate Chinese lantern.
The beautiful white stone is one of the most remarkable elements of the complex. This clean cut white stone catches the bright Saudi light, reflecting sharply during the day hours, and helping with cooling the building. This stone expresses qualities the Embassy celebrates: permanence, solidity, and simplicity.
Both buildings are located on the same site but with independent entrances to each. The site, which is located on one of the major roundabouts along the main spine within the Diplomatic Quarter has a total area of 8,928m².
The Embassy is a 4,200m² three-storey building, housing general offices, visa sections, conference rooms, a consular office and a basement for parking.
The Residence is a 1,674m² two-storey building comprising reception areas, living rooms, multifunction and social halls, ambassador’s accommodation and an internal garden.
In addition, the project also includes ancillary facilities and guard-houses, a swimming pool as well as visitor surface parking and large landscaped area.

Embassy of the People’s Republic of China – Riyadh – Photo © Omrania






