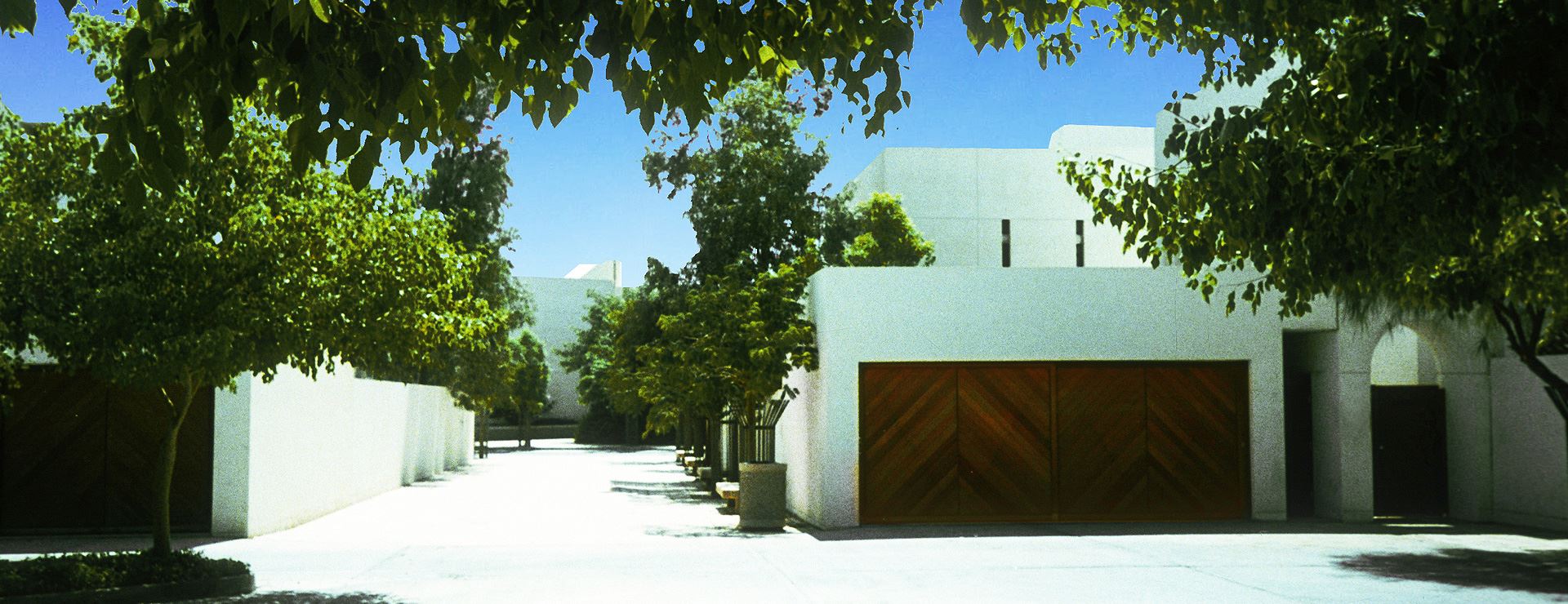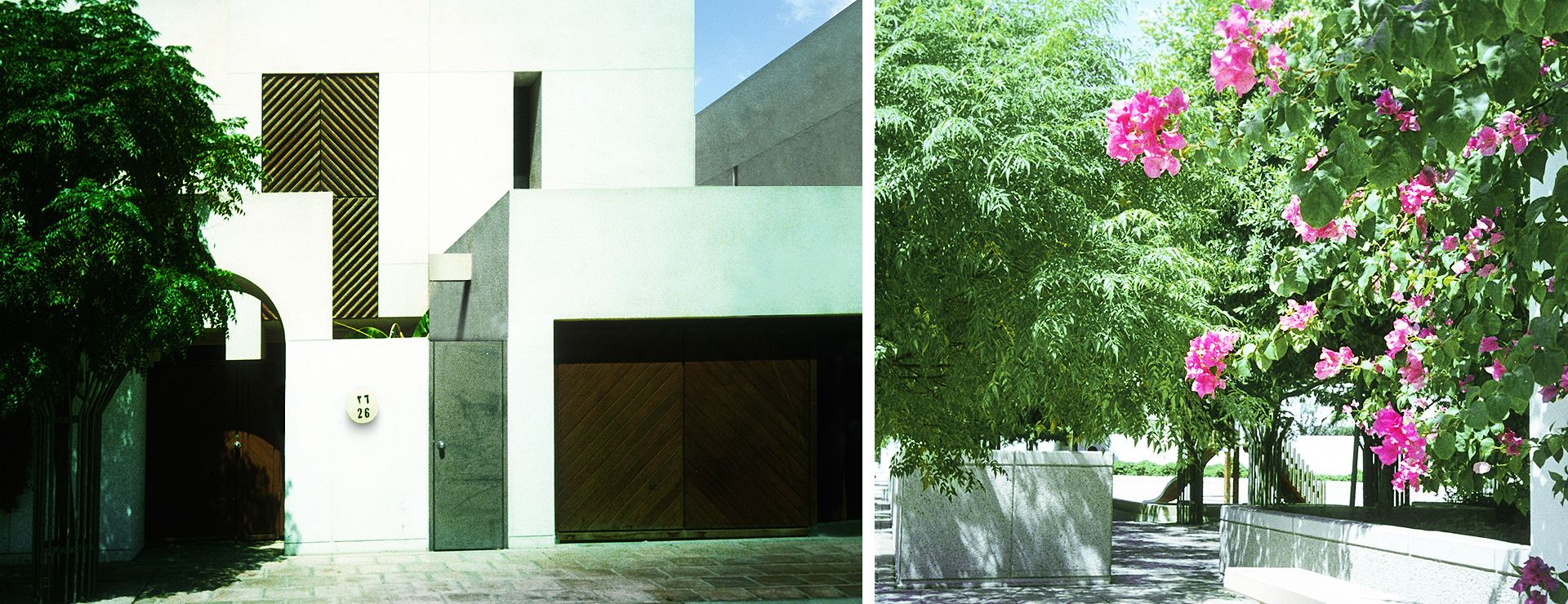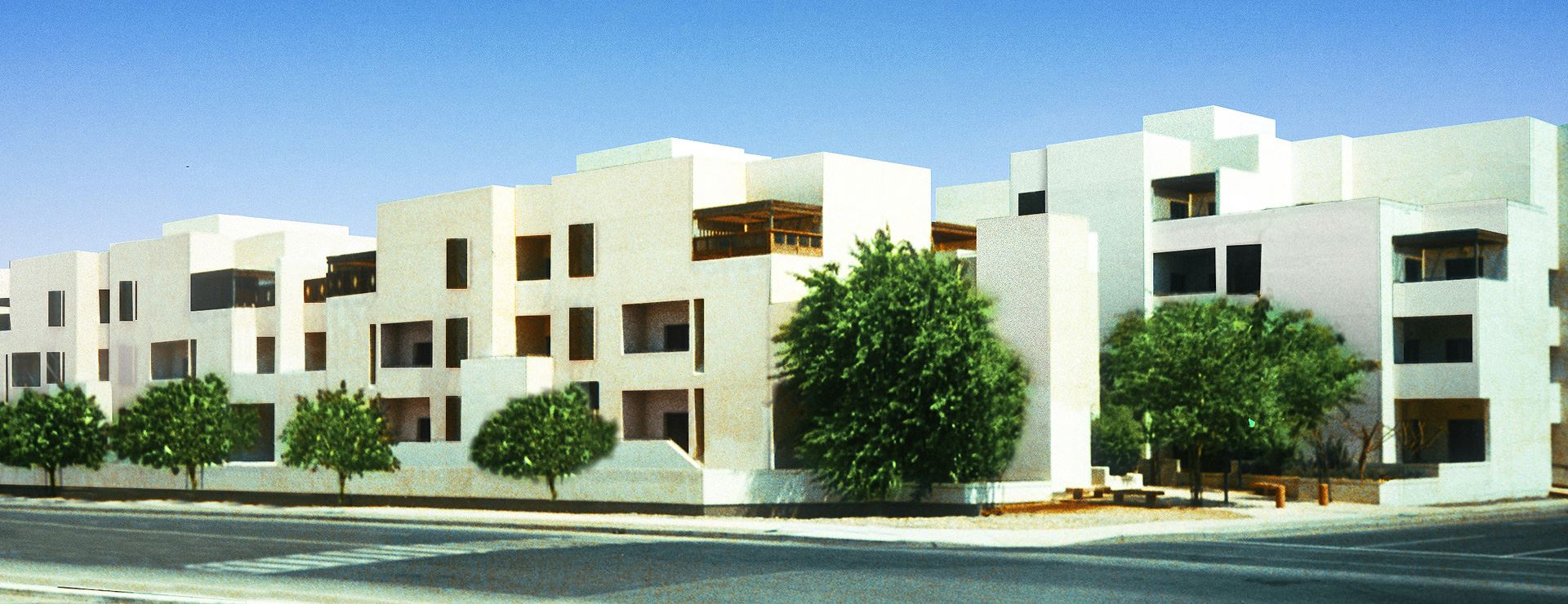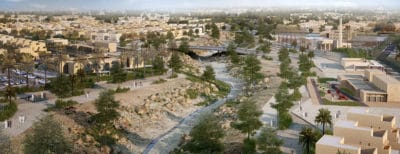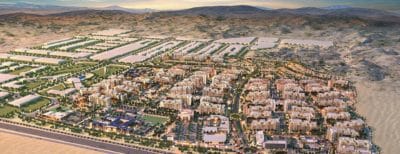More than just an automobile-centered bedroom suburb, the Radwa 4 (R4) planned community in Yanbu offers human-scale streetscapes and public spaces tailored to its environment and cultural context. This 24-hectare complex includes townhouses, villas, apartments, schools, shops, and related facilities for approximately 2,000residents.
Replete with shared amenities and a variety of public and private spaces, the organic site plan separates pedestrian and vehicular circulation for safety and encourages social interaction through shaded walkways and intimate plazas marked by fountains and benches. It provides civic cohesion through focal points such as a mosque, library, schools, and recreation facilities, all while preserving the privacy of each home. Within the close-knit residential fabric, one structure shades another.
Since its completion, the design of R4 has been hailed as a successful synthesis of modern living, national customs, and environmental planning. Subtle, functional architectural details drawn from the regional vernacular temper the typical anonymity of modernist planning models. To minimize solar gain, the buildings feature narrow, deep-set windows and judicious use of mashrabiya-inspired, wood-screened bays that also help ensure privacy, while sun-breaking wood lattices shade doorways and walkways between townhouses. This master planning, landscape and architectural design project shows the timeless value of livable and contextual design.
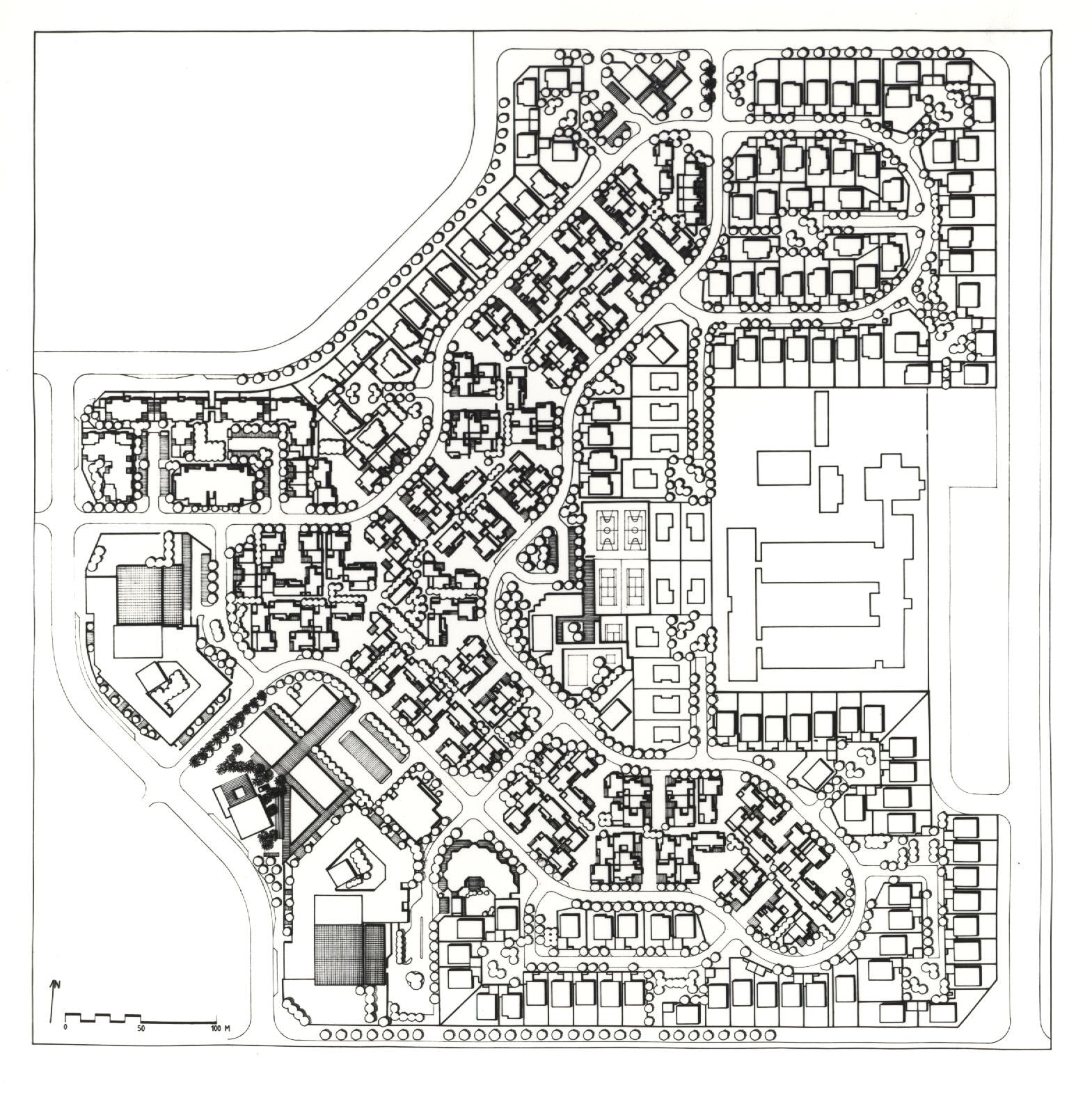
Radwa 4 Community Development, Master Plan. Royal Commission, Yanbu Al-Sinaiyah, Saudi Arabia












