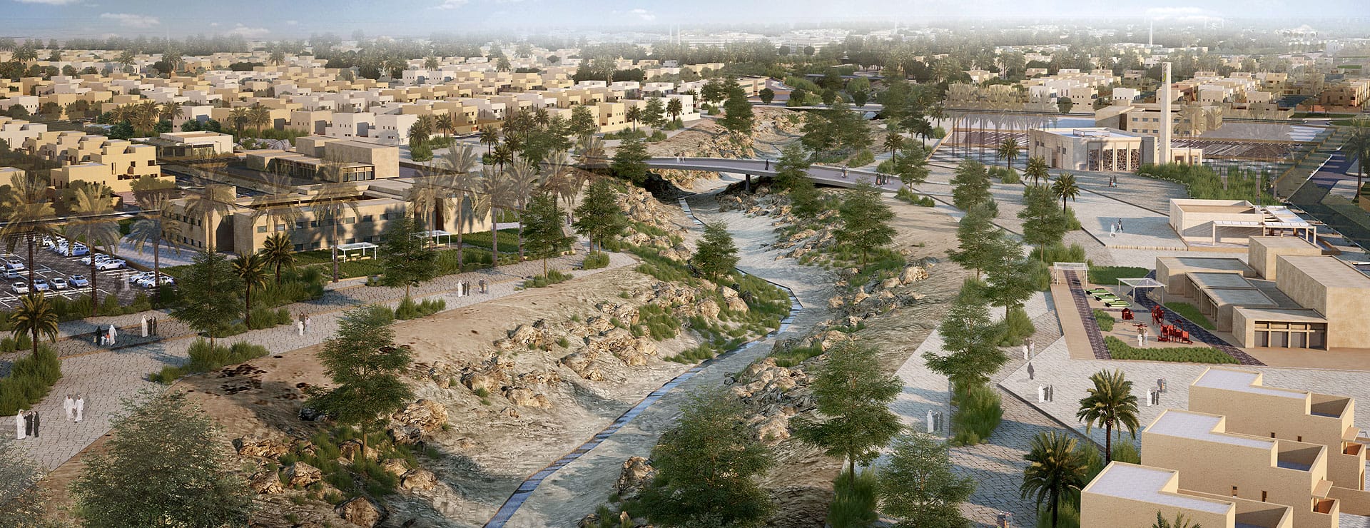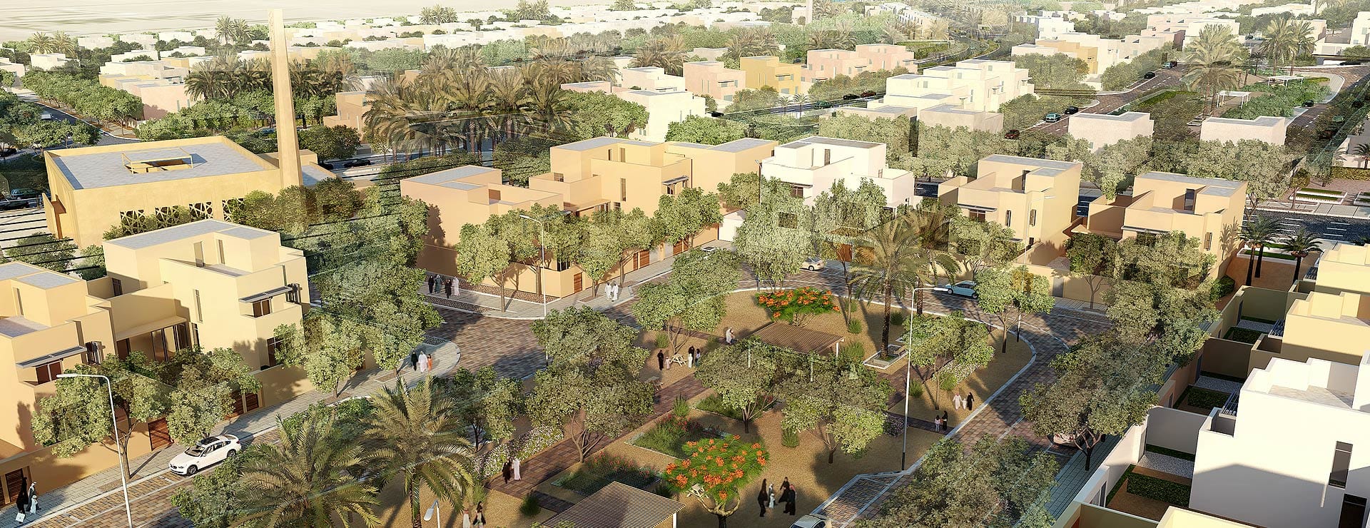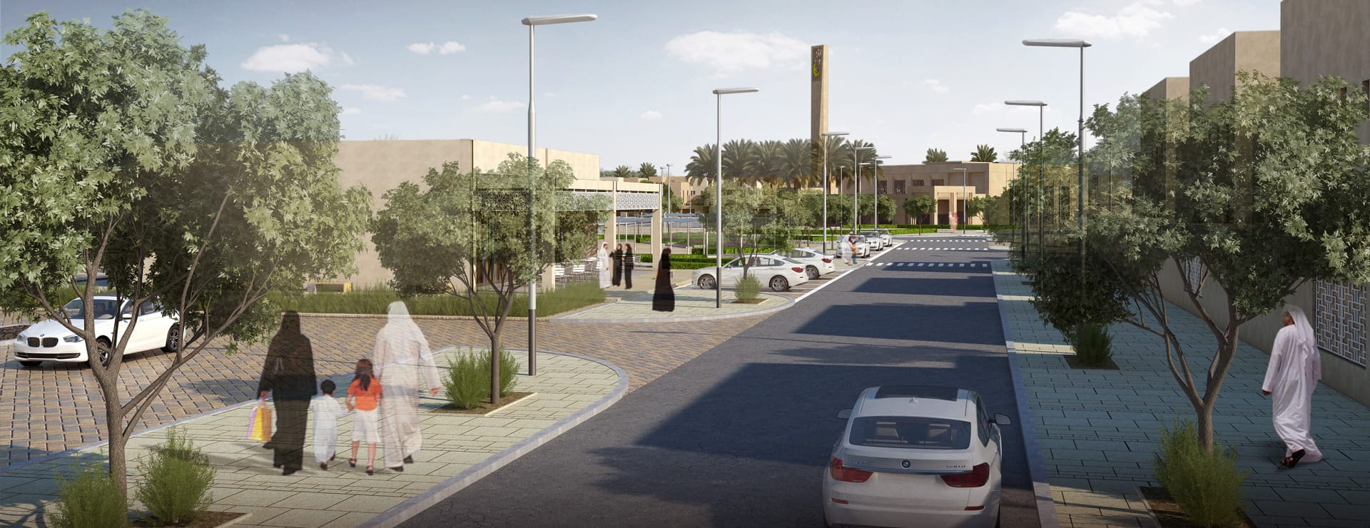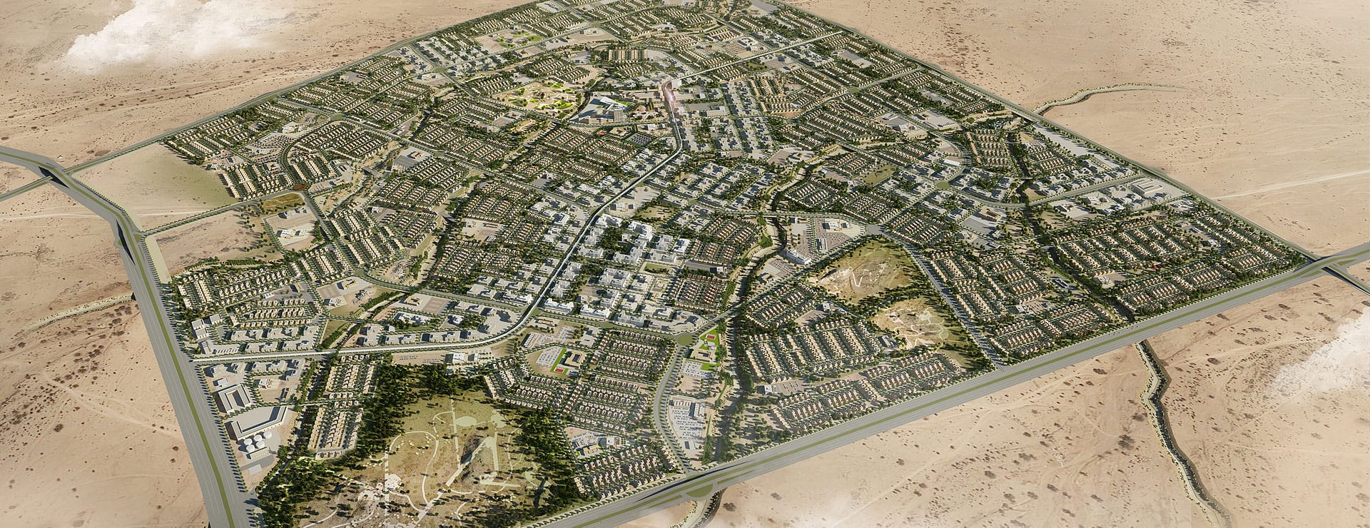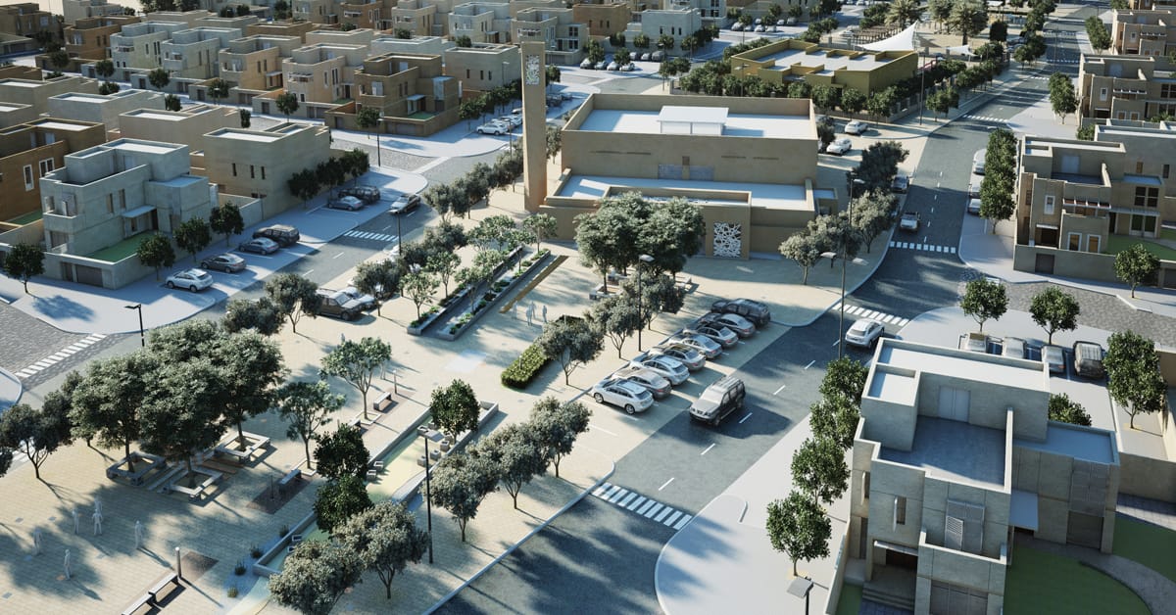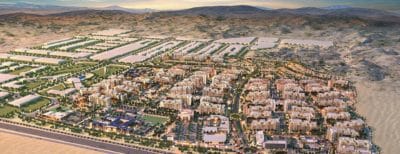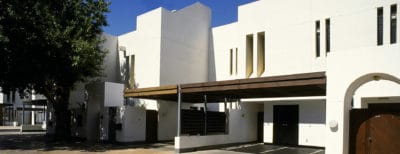Omrania is working with the Ministry of Housing on the master planning of 26 new residential communities in the western region of the Kingdom, with a total land area of 45 million square meters.

Ministry of Housing Projects Sites Location Plan © Omrania
This project is part of the Ministry’s program “land & loan”; which aims at increasing market supply of small residential plots zoned for detached single family houses. and it also aims at designing sustainable residential environments that offer the followings:
1. ideal plot sizes and home designs
2. residential communities planned to fit the Saudi way of life
3. comprehensive services
4. attractive public realm
5. pedestrian friendly environment
6. easy and safe traffic flow
7. sustainable infrastructure
1. Optimal plot sizes & home designs
The majority of projects offer plots dedicated for detached villas. Plot sizes range between 400-500m2. The plot size & proportions allow for flexibility in the design of the villa, leaves room for enough a small private open space, and leaves room for parking inside property boundary.
Residents can choose between a number of ready-made designs of villas offered by the Ministry of Housing free-of-charge. They can also design and build be-spoke villas inline with Guidelines set by the Ministry.
2. Accommodating the Saudi way of life
During the design, special attention has been given to the qualities of equality and privacy.
Plots are planned in a way to insure that all have equal plot sizes and shapes, and have the same advantages in terms of ease of access, location, and privacy. Traffic intrusion is minimized. Plots are arranged into small clusters of 8-16 villas, and open up onto “woonerfs” which act as a common spaces. Services and kids play areas are located in ways that minimize noise intrusion and don’t violate privacy of residential areas.
3. Comprehensive Services
Each new community is served by mosques, Kindergartens, schools, retail centers, healthcare points, gardens, playgrounds, plazas, and public services (as needed)
4. Attractive Public Realm
Omrania’s projects have distinct identities that separate them from all other residential areas. Most communities have safe, interesting, diverse, and well landscaped open spaces that are attractive for both adults and children of different age groups. The different open spaces are connected to one another with pedestrian footpaths. There is a garden or a play area within 3 minutes’ walk, about 200 meters, of every plot.
5. Pedestrian Friendly Environments
Each community has one or more pedestrian promenades as its backbone. Footpaths has been planned to accommodate predictable patterns of pedestrian circulation. The majority of services are accessible via these paths. These pathways are designed to be safe spaces, pleasant, well landscaped, and well light so they serve also for leisure walking. Moreover, they are located so that pedestrians do not violate the privacy of nearby plots. All pedestrian crossings and all sidewalks are designed to be accessible by the physically disabled.
6. Easy and safe traffic flow
Traffic is managed in ways to balance ease of access with reduced speed and volume. Through traffic is eliminated or limited as much as possible.
7. Reliable infrastructure
Roads and infrastructure works have been designed according to the best local and international specifications. Each site has its own storm water management network, sewage treatment plant, water treatment plant, underground recycled-water irrigation network, fire hydrants network, telecom center, and electrical substations as needed. Also, infrastructure connections are served up to the boundary of each plot.






