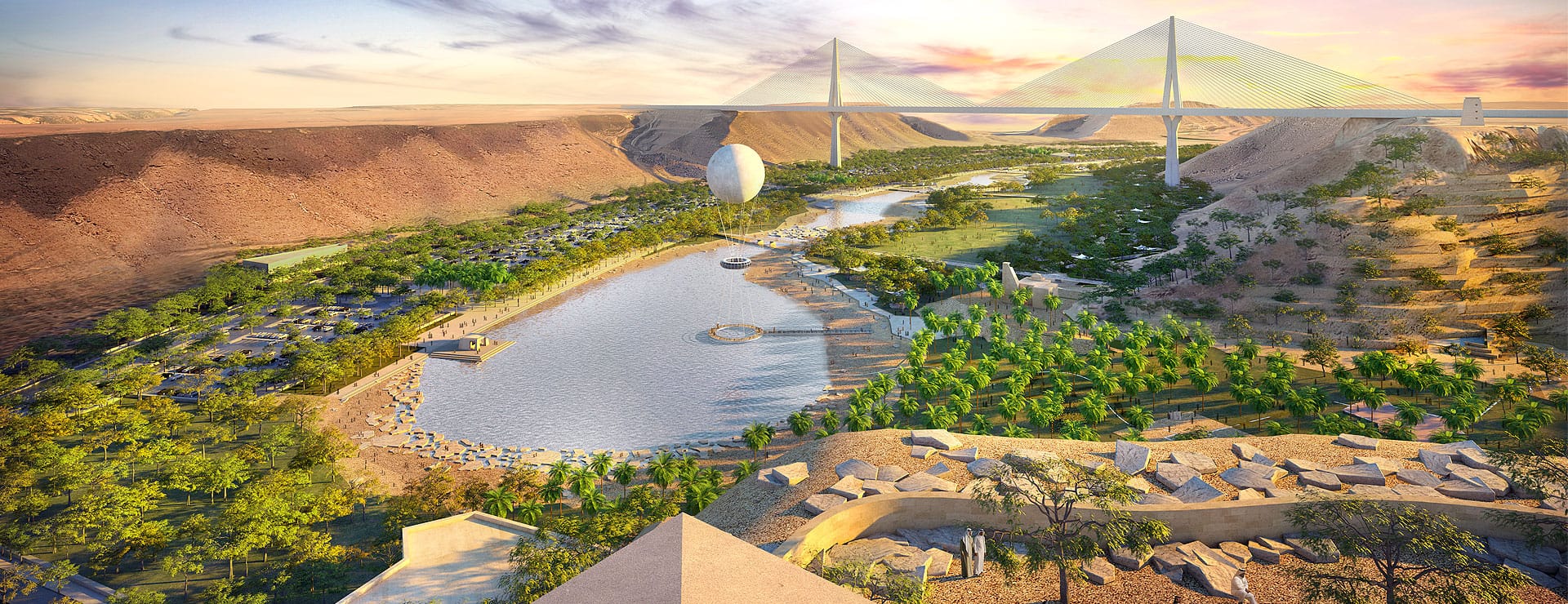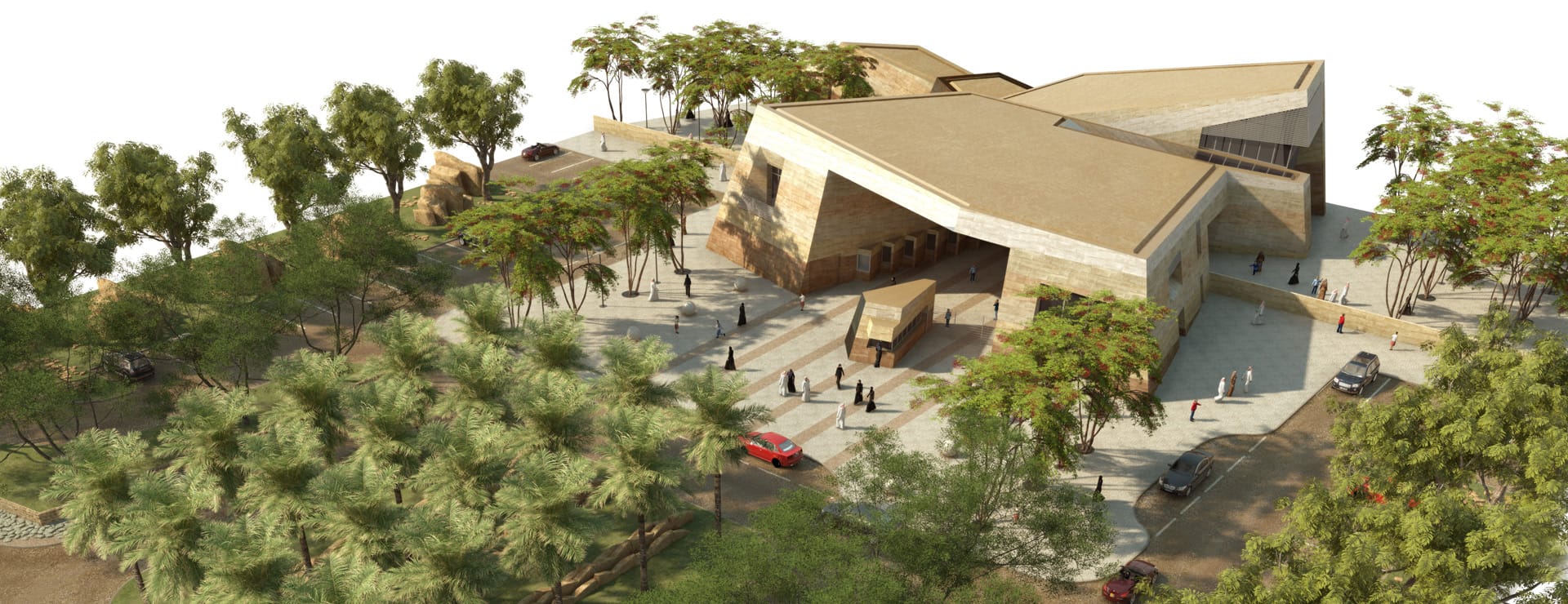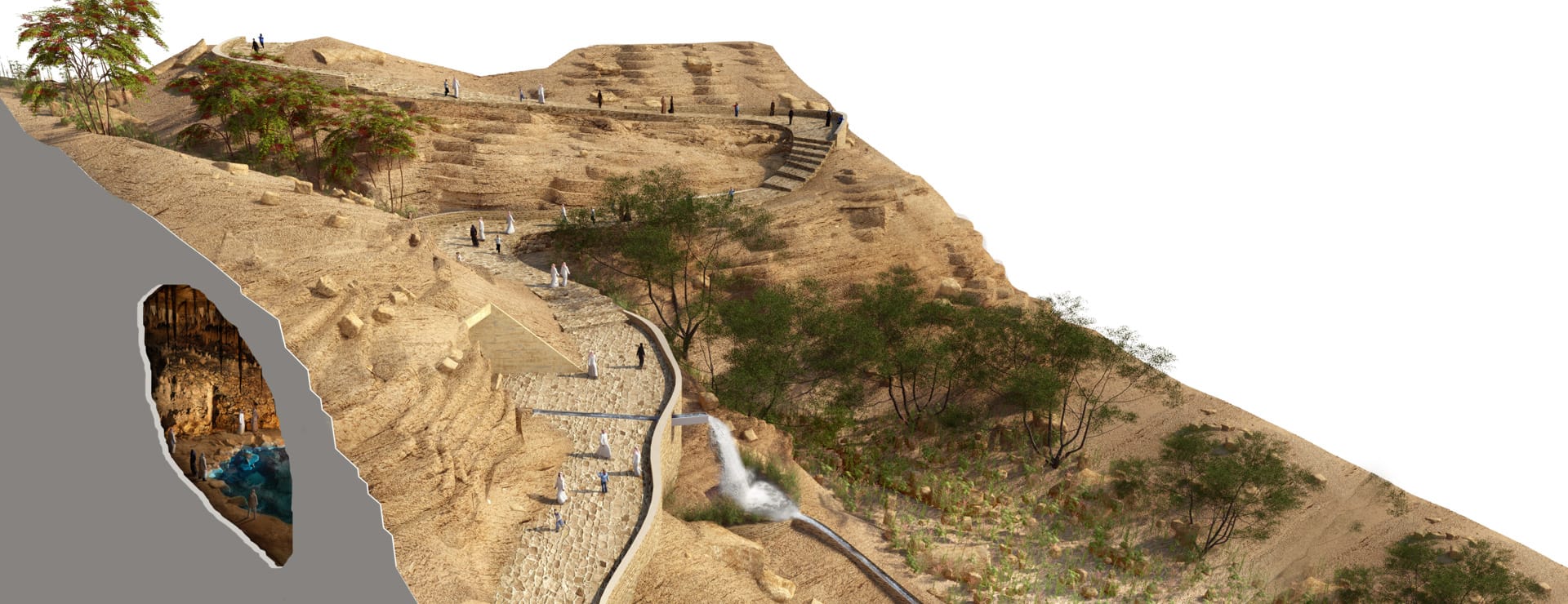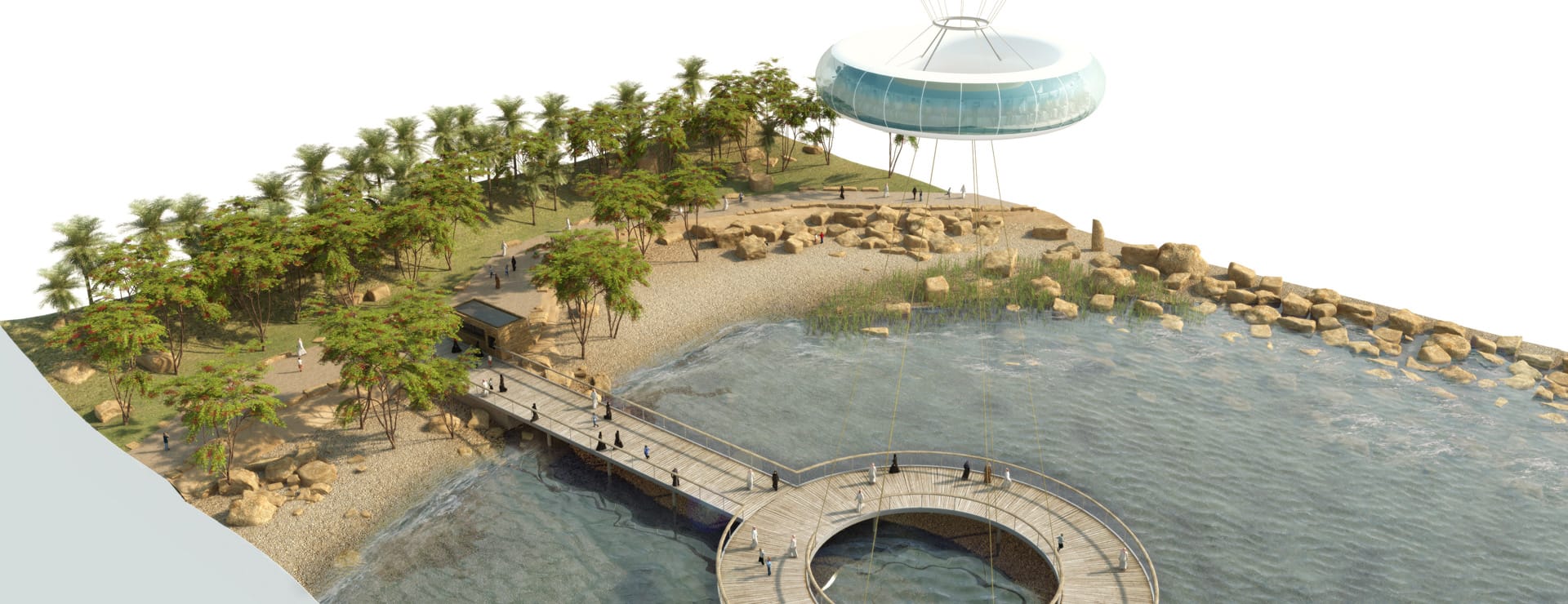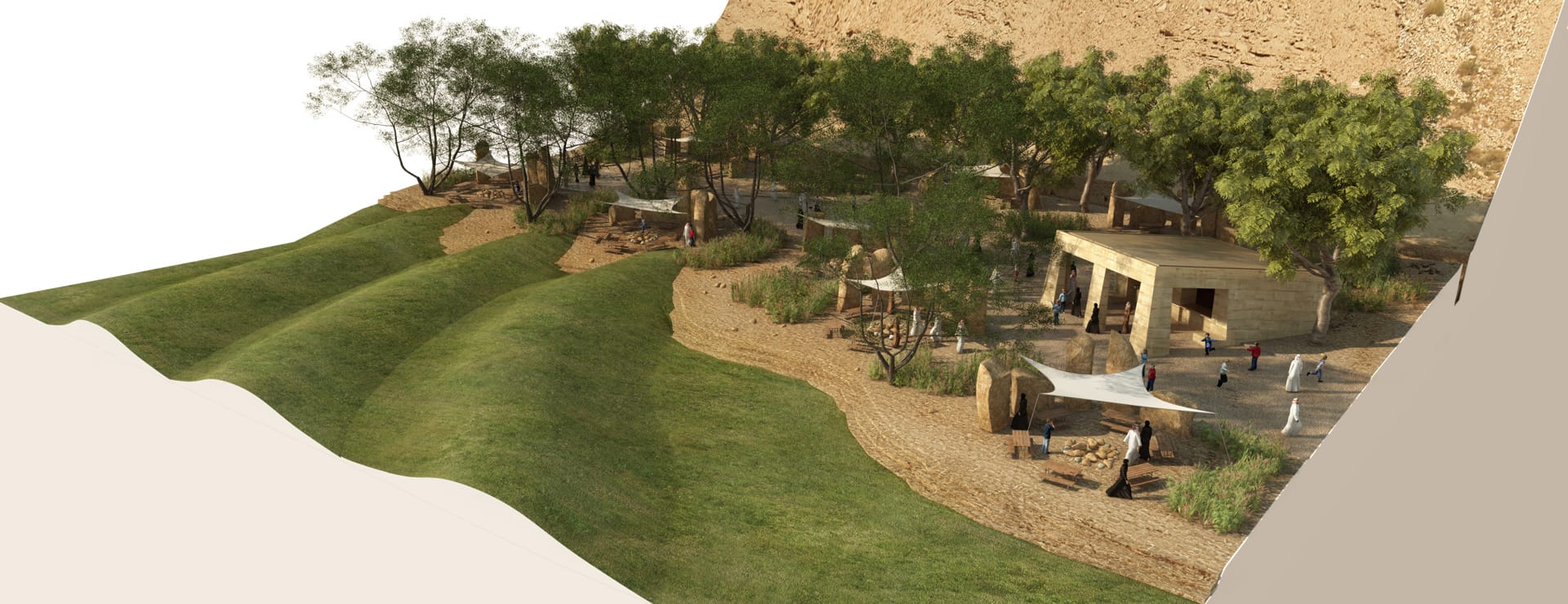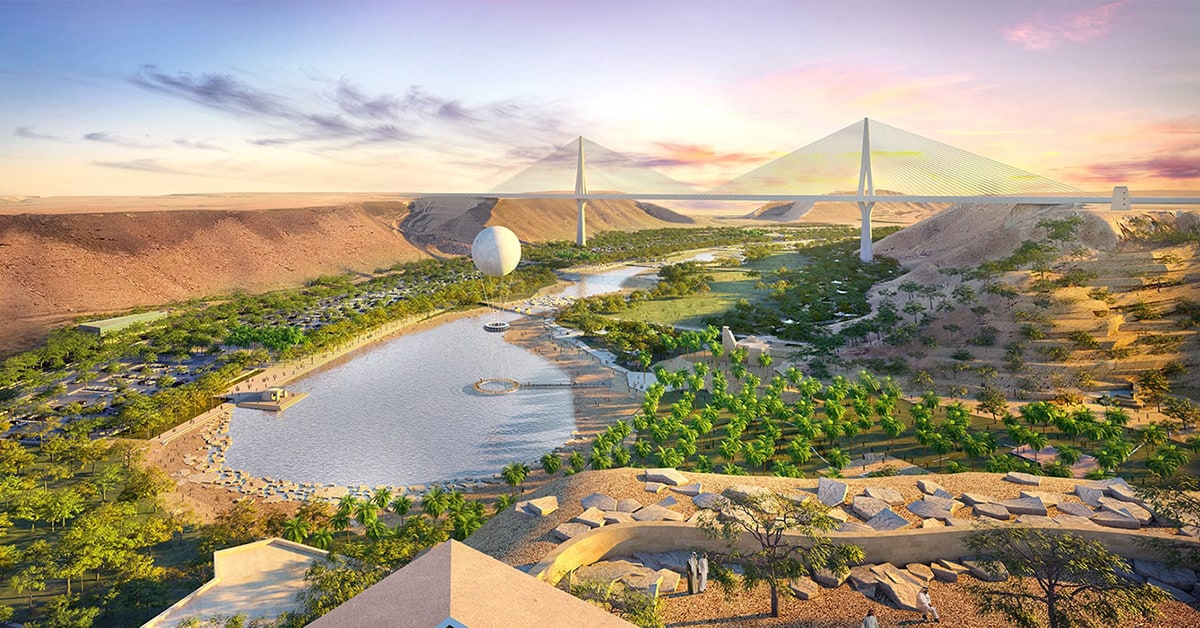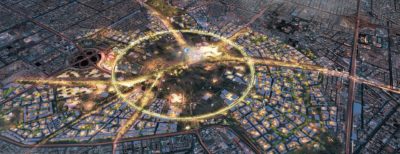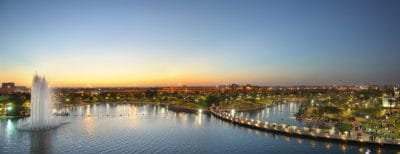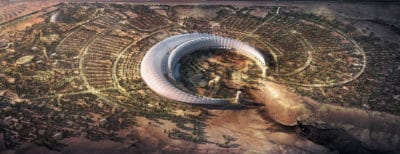With soaring summer temperatures of over 54C, how does one go about designing an outdoor space which people will actually use year-round? This was just one of the challenges put forward to the joint team from Omrania & Associate and Barton Willmore in designing Prince Sattam Park; a new passive leisure scheme in Wadi Hanifa to the west of the rapidly evolving city of Riyadh.
The solution was found in diverting the city’s spent irrigation water to create a new 1.5km long river as the park’s central attraction, with a promenade heavily planted with mature trees, running along its length. This approach ensures that visitors to the park will be able to enjoy some or all of the park’s facilities throughout the hotter periods of the year when the climate can be less inviting.
The park will have different character areas with distinct personalities:
• The Entrance Plaza
• The River and Lake
• The Promenade
• The Mist Garden
• The Meadow
• The Woodland Scree Zone
• The Secret Valley and the Grotto
• The Mosque Garden
• The Palm Grove
• The Moon Balloon Pontoon

Prince Sattam Park – Site Plan © Barton Willmore / Omrania
Visitors will be welcomed to the park through the visitor centre, which provides a central facility for interpretation, ticketing and retail as well as providing a restaurant, management and back of house functions.
The main open space for the park is created through the 5 hectare Meadow with a perimeter of picnicking areas, beaches, viewpoints and casual sports space. In contrast, the Woodland sits adjacent to the cliff face to create a strong, structural element to the park with a variety of shade trees overhanging the picnic and play areas.
The Mist Garden creates a conceptual focus as the source of the river using misting devices hidden amongst stones and planting to accentuate the atmosphere of water bubbling up from the ground to form a brook which begins its journey down through the park. The River & Lake also reintroduce the idea of moving water into the landscape which has been formed by storm water erosion, providing the key conceptual focus of the park.
The park also features a Secret Wadi, hidden behind a Palm Grove and containing shaded and cool areas including the Grotto – a series of rooms carved and built into the rock face. In addition, a Mosque, set in its own garden area in a slightly elevated position, provides a place for congregating and views across the park.
The park provides numerous opportunities for views, with the Uplands area, 100 metres high on the adjacent escarpment, not only supplying scenic views across the entire park, but also providing a clear boundary between the park and the proposed Urban Extension. The Moon Balloon with its gondola provides a safe viewing platform across the park and city beyond and is permanently tethered to a jetty. The Pontoon cleverly disguises the pumps and pipe work needed for the recirculation of the River.








