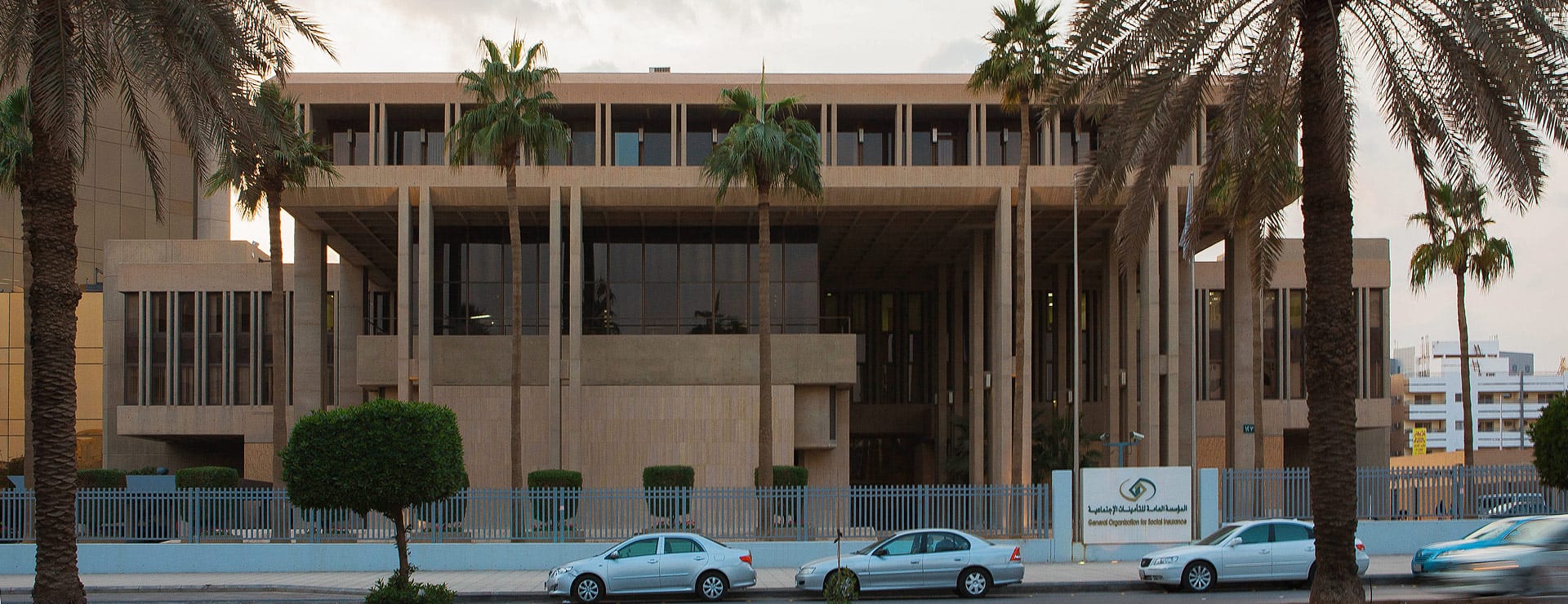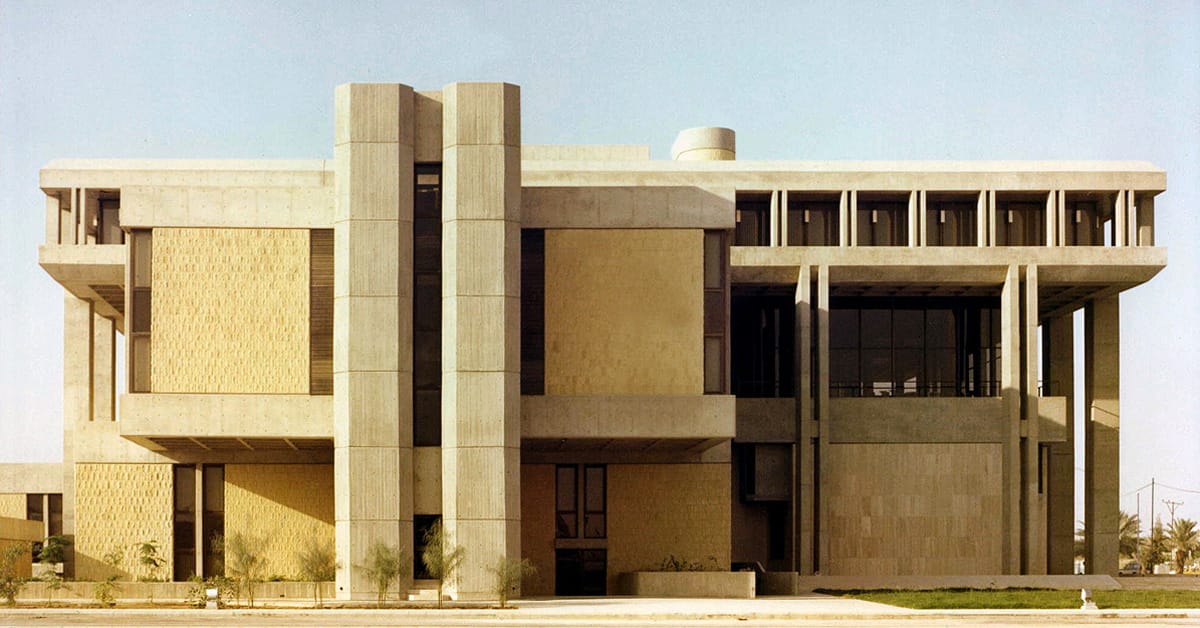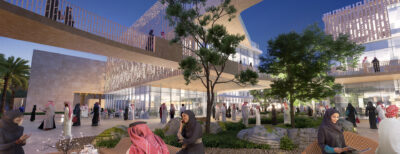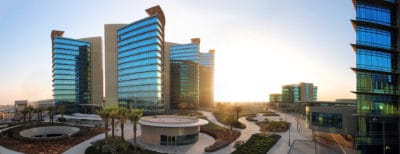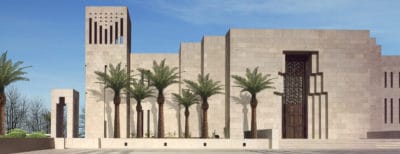The GOSI Headquarters was developed over two phases with a time span of ten years between phases.
In 1973, Omrania was the winning laureate of a limited Design competition. The company was subsequently commissioned by the Client – the General Organization for Social Insurance – to design and supervise the construction of a new Headquarters Building in Riyadh. In 1983 the Client commissioned a large extension to the Headquarters Buildings to provide additional computer and office space, and a below-grade car park for 375 cars.
Together, The old and new building, occupy a prominent 17,000 m2 plot on King Abdul Aziz Road in the capital.

GOSI Headquarters – Site Plan © Omrania
The old building became an example of timeless architecture. The reinforced fair face concrete structure has admirably withstood the test of time since the building was constructed in 1975. The project has been proposed for the Aga Khan Award for Architecture in 1991.
The first phase building is four storeys high with a built-up area of some 8,000m². It provided offices, a computer centre, a 200 seat auditorium, seminar and committee rooms, a medical unit, a library ,a cafeteria, a director’s suite and the usual ancillary accommodation.
It has a rectilinear plan with offices arranged to either side of the central circulation spine which is parallel with the street. At either end of the circulation spine, stair towers terminate the axis and provide imposing vertical elements which are used to define the limits of the building envelope. Above this main volume the executive offices level is juxtaposed. Supported on a series of free-standing pillars it serves to crown the building and provide shade for the entrance lobby.
Conceptually the Extension complements the articulated sculptural character of the existing building. The diagonal elevation has reflective glazing which visually mirrors the existing building. External and Internal detailing match the quality of the existing building. The two-storey podium at the base of the tower is clad in Riyadh stone similar to the existing building to distinguish the change in scale from the base to the tower. A two-storey glazed link connects the existing building at first and second floors. The depth and orientation of the tin walls outside the glazing line of the upper floor on the south and west elevations serve as an effective sun screen and provide a sense of proportion and depth.

GOSI Headquarters – Details – Photo © Omrania 1976














