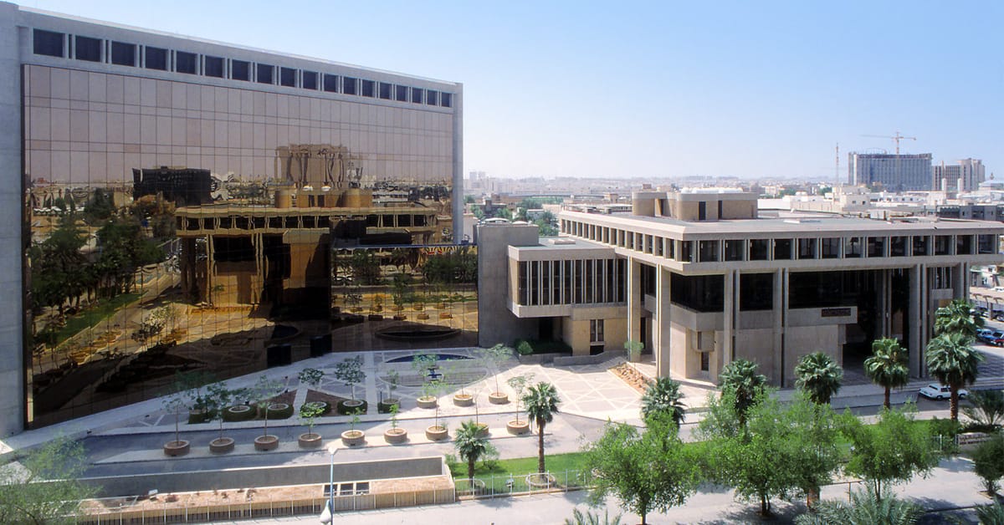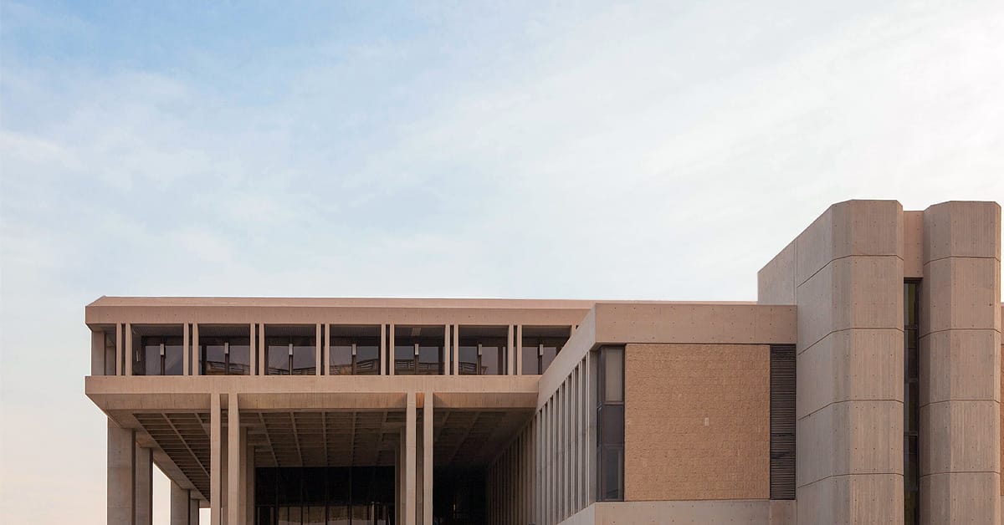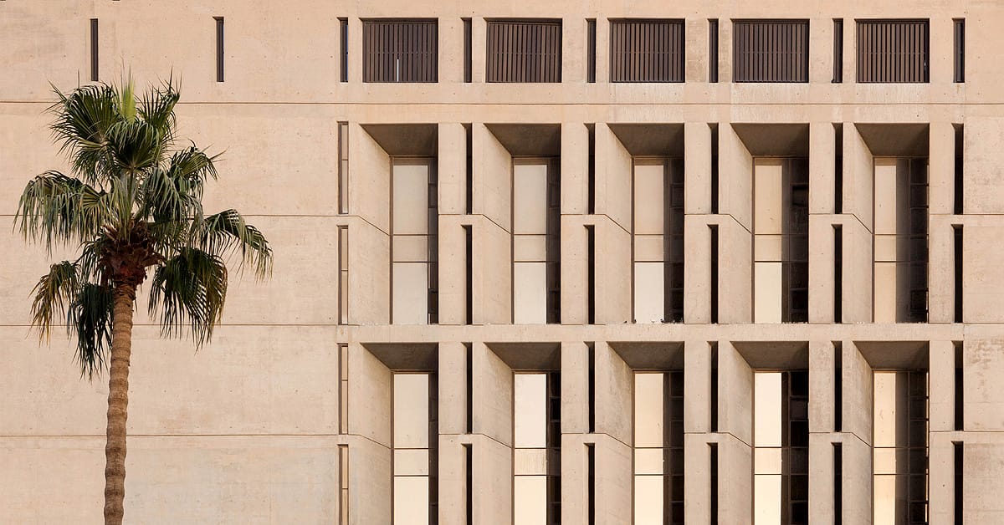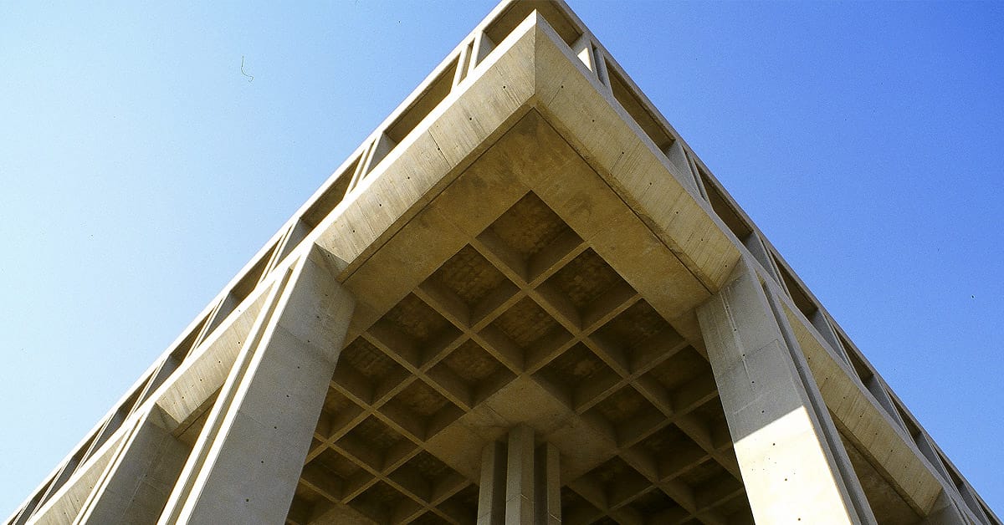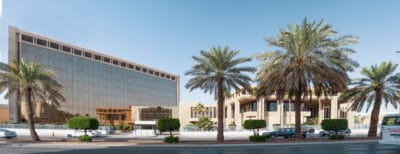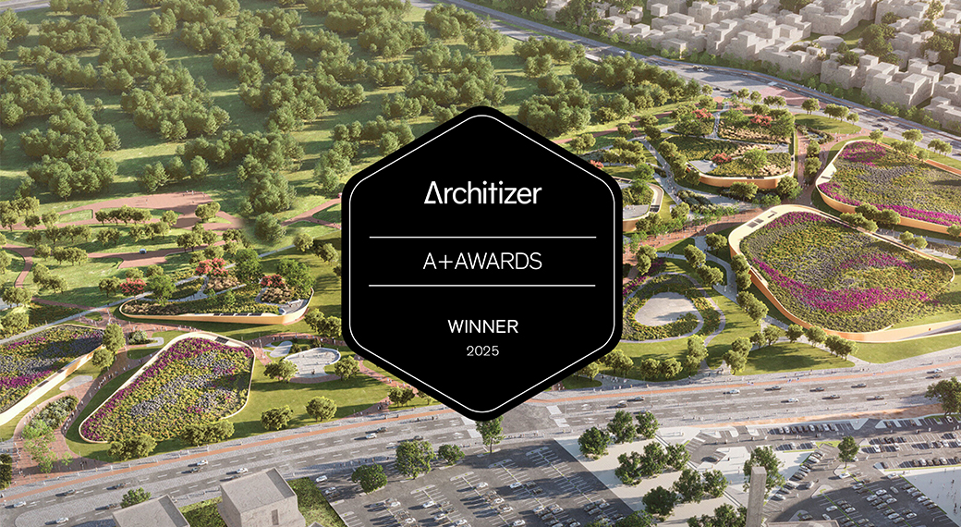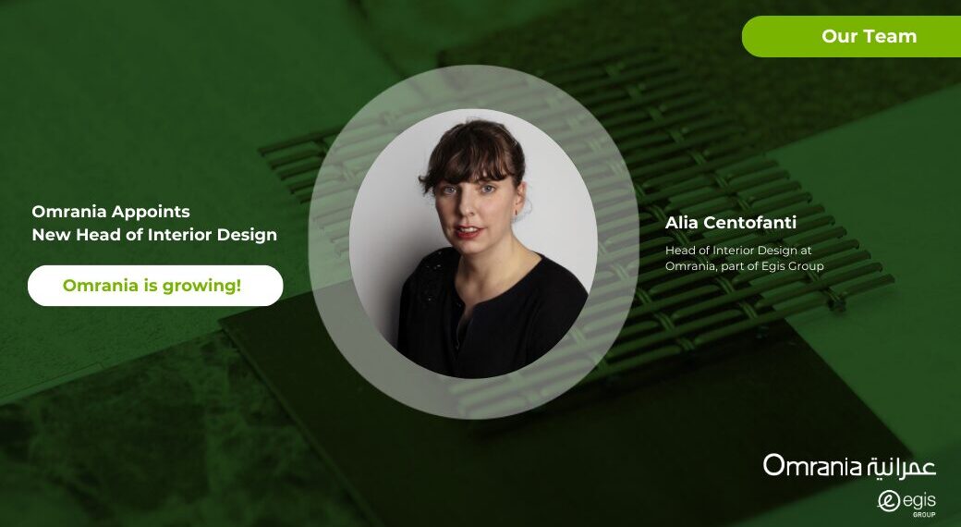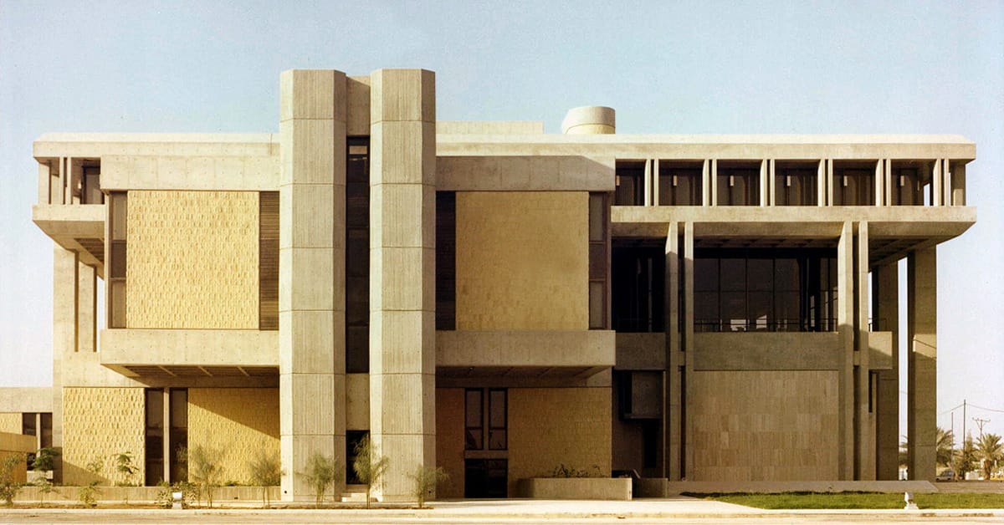 GOSI Headquarters - 1976 - Photo © Omrania
GOSI Headquarters - 1976 - Photo © Omrania
In 1973, in the context of a rapidly growing Riyadh, Mr. Basem Shihabi teamed with Mr. Nabil Fanous to enter a limited design competition for the new headquarters of the General Organization for Social Insurance (GOSI). Their proposal for a modern yet timeless building won the competition, leading them to open a small atelier that would evolve into the Omrania firm.
The original four-level building, completed in 1976, is characterized by boldly modeled volumes of fair-faced reinforced concrete, corresponding to program requirements and local conditions. Containing offices, a 200-seat auditorium, seminar and committee rooms, a medical unit, library, cafeteria, and other accommodations, the building has a rectilinear plan with offices arranged to either side of a central circulation spine, which runs parallel to the street. Paired exterior pillars create a visual rhythm and an ever-changing play of light and shadow, while column-free corners express structural efficiency and openness. Stair towers terminate the axis at either end, providing imposing vertical elements that define the limits of the building envelope. The overhanging upper level, containing the the executive offices, shades the entrance court below.
Omrania’s successful supervision of the 8,000-square-meter building’s construction, in addition to its design, earned the firm a reputation for technical expertise and a hands-on approach to problem-solving.
GOSI then commissioned Omrania to expand the headquarters in 1983, a decade after the initial competition. The brief called for a significant increase in office and computer space as well as underground parking for 375 cars on the prominent, 17,000-square-meter site on King Abdul Aziz Road. Both conceptually and in the details, the extension complements the character of the existing building, with a glazed link connecting the two buildings at the first and second levels.
The diagonal elevation of the newer building has reflective glazing to reduce solar radiation and visually mirror the existing building. The other two elevations come to a chamfered corner, with concrete screens to shield the sun and provide a sense of proportion and depth. The two-level podium at the base of the tower is clad in Riyadh stone similar to that used on the lower faces of the first building, in order to distinguish the change in scale from base to tower.
The GOSI headquarters project was nominated for the Aga Khan Award for Architecture in 1991.






