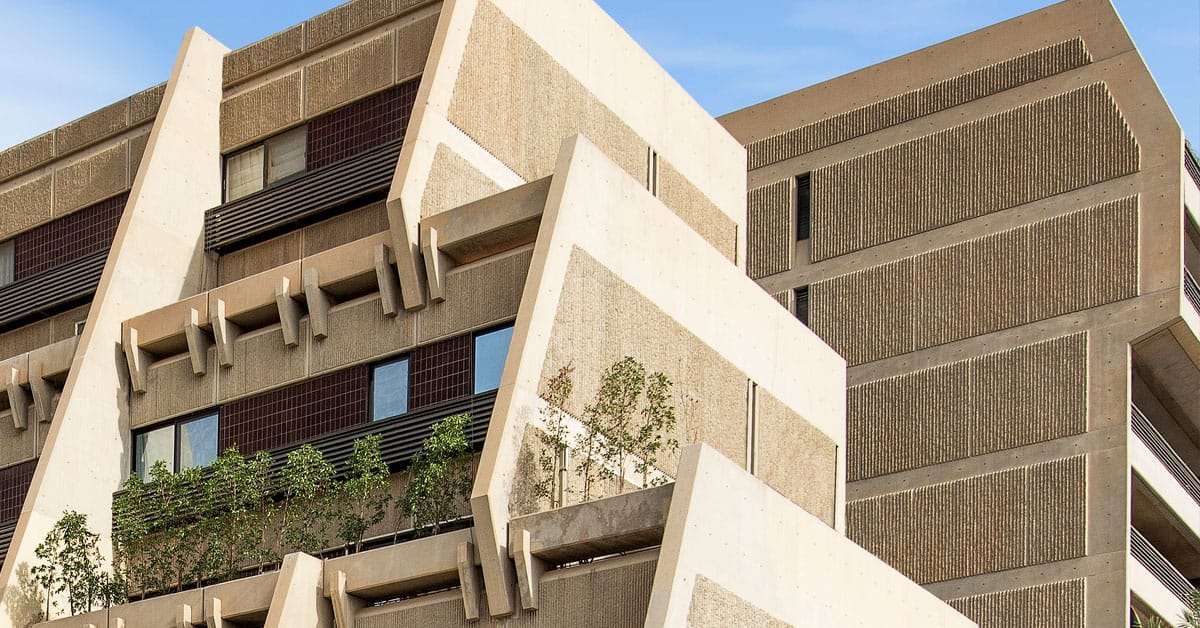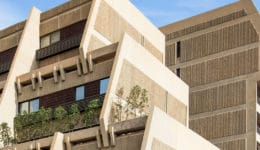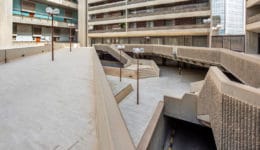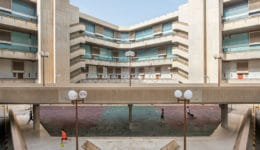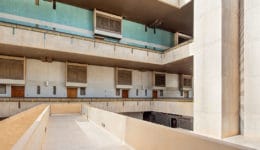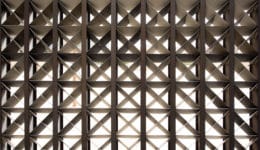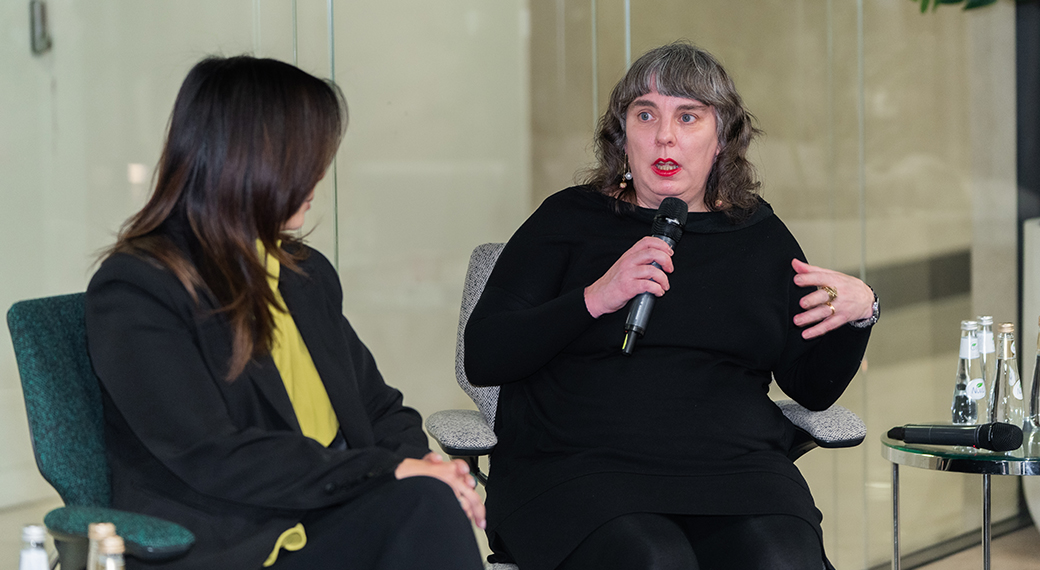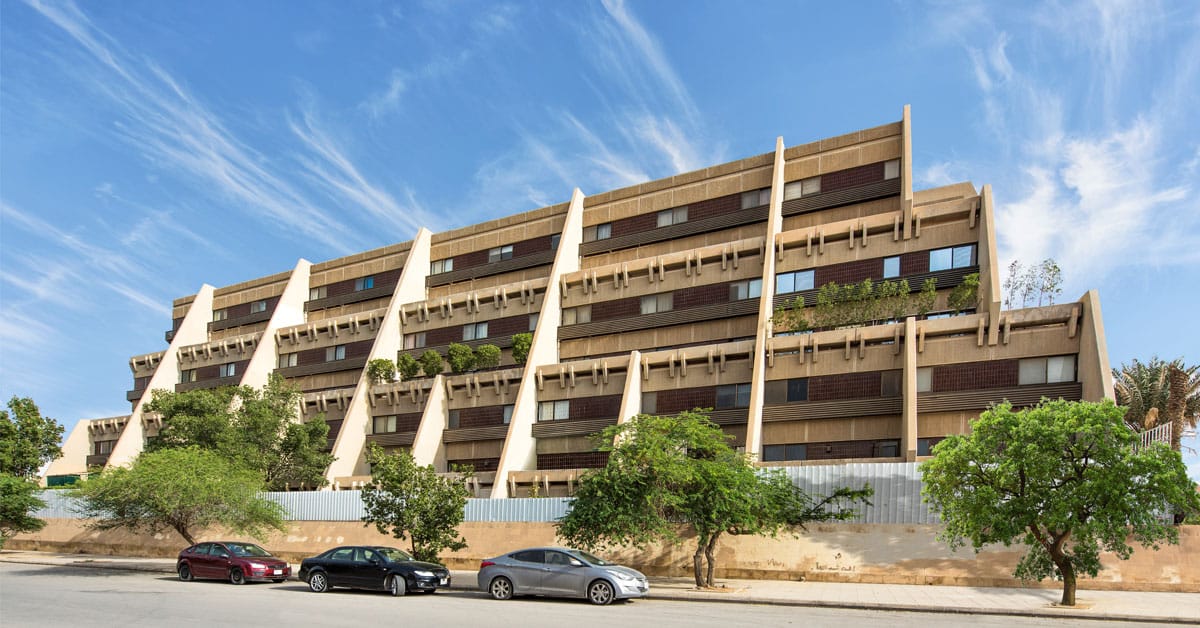 Omrania, GOSI Housing and Commercial Center, Riyadh, 1980-84. The 7-story apartment building steps back like a ziggurat. Photo © Peter Bogaczewicz / Omrania.
Omrania, GOSI Housing and Commercial Center, Riyadh, 1980-84. The 7-story apartment building steps back like a ziggurat. Photo © Peter Bogaczewicz / Omrania.
Designed for the General Organization for Social Insurance (GOSI), this contextual yet modern mixed-use complex was designed to reflect a modernizing Riyadh.
This post is part of a series exploring the evolution of Omrania since its founding in 1973.
The GOSI Housing and Commercial Center was completed in 1984, during a period of unprecedented growth in Riyadh that saw a massive government investment in infrastructure and architecture. Like Omrania’s seminal project for the GOSI Headquarters, located just a few blocks away, the 37,000-square-meter development is characterized by bold, sand-colored concrete volumes that reflect the climate and culture of Riyadh.
Occupying an entire block along Sitteen Street, one of the most important streets in Riyadh, the Housing and Commercial Center comprises three main components: an inclined, seven-story L-shaped residential structure, two seven-story twin commercial blocks, and a large multi-tiered courtyard criss-crossed with elevated walkways and platforms. Two underground levels accommodate car parking and storage.
The design expresses a modernist sensibility and illustrates the versatility of locally produced concrete, with reinforced concrete structural framing, poured-in-place concrete forms, and precast concrete panels, including rough-hewn panels that give the facade a depth and dynamism as it changes with the movement of the sun.
From the street, the 128-unit apartment building steps back like a ziggurat, creating outdoor terraces with built-in planters providing shade and privacy. Structural concrete fins subdivide the building and create a vertical rhythm while protecting the units from the sun. The facade facing the inner courtyard features sunscreens influenced by traditional design motifs and light blue tile cladding that brightens the design and, together with the concrete, evokes the sand and sky. Exterior circulation, linked together by stair towers, serves as shaded outdoor space and fosters a sense of community among the residents. This is reinforced by the large courtyard, whose multiple levels create versatile open spaces designed to provide relief from the hot Saudi climate.
The GOSI Housing and Commercial Center reflects Omrania’s belief that the union of architecture and engineering can improve the built environment while exploring context and history through a progressive approach to design.






