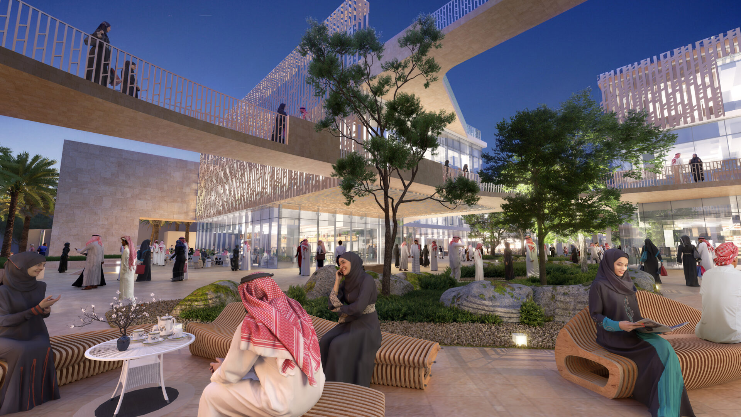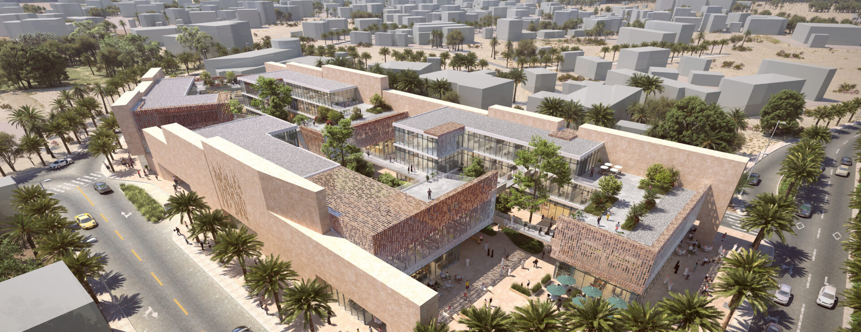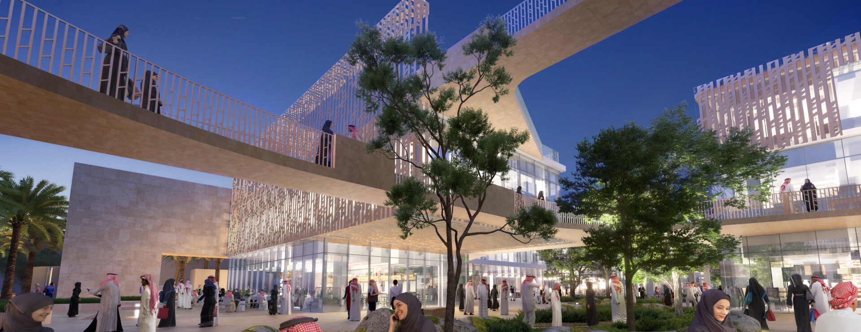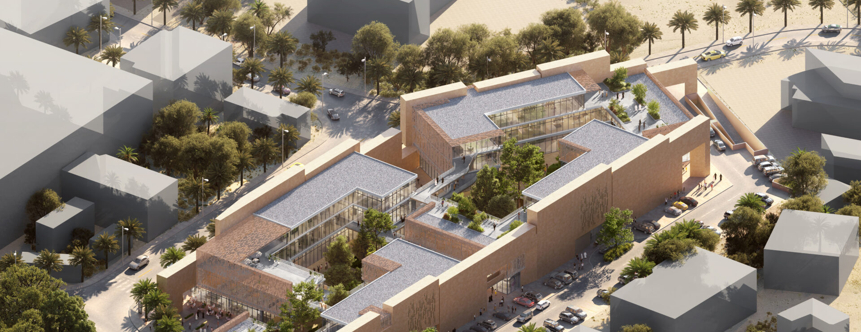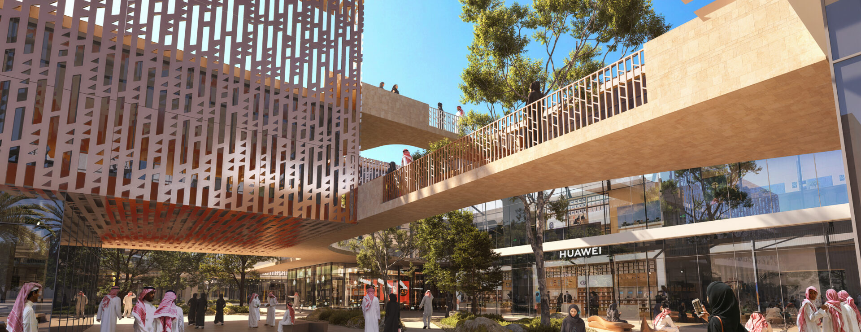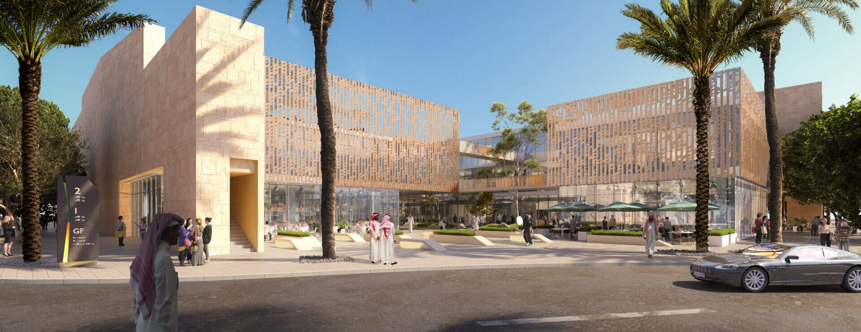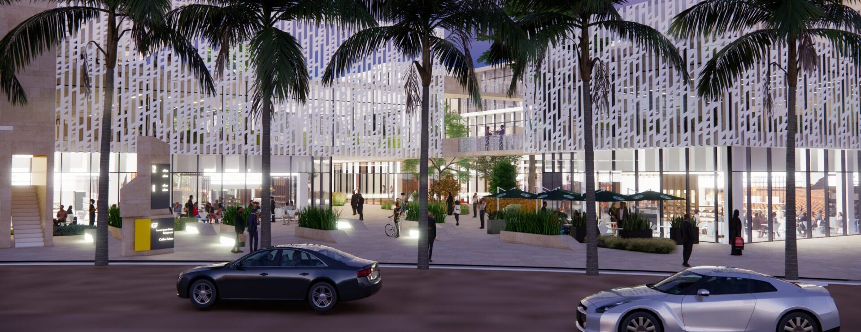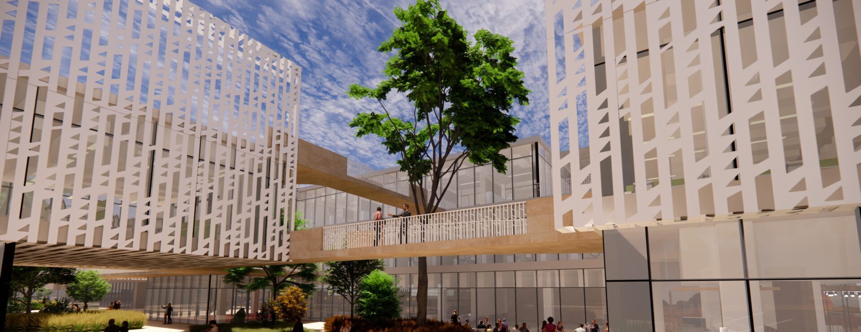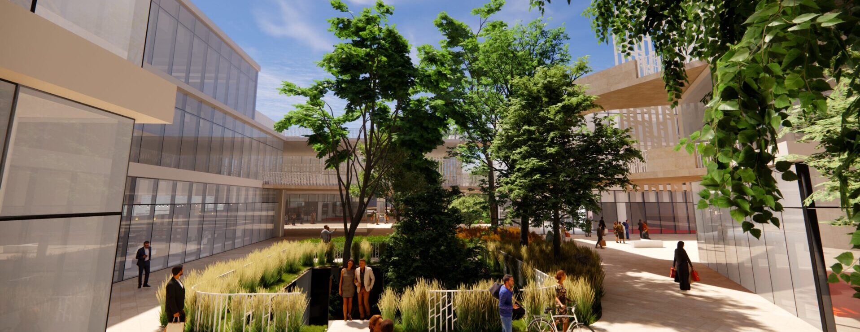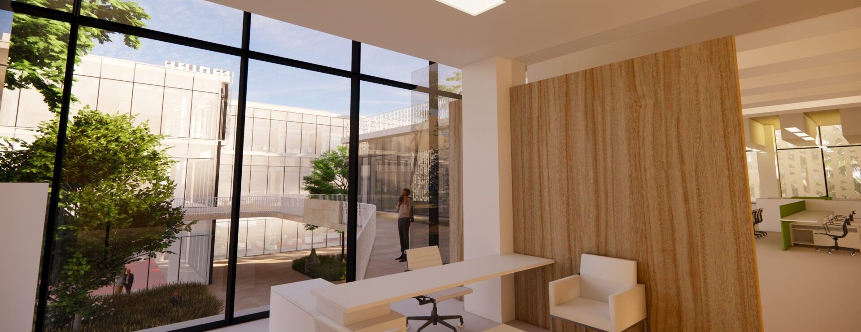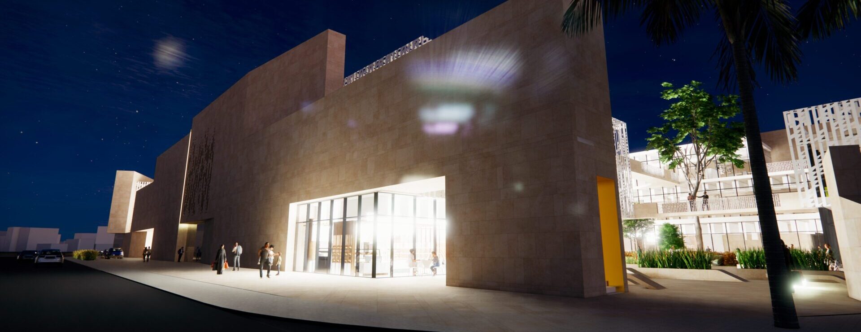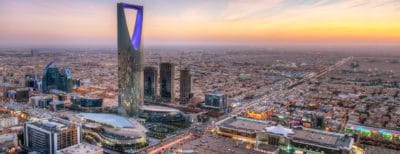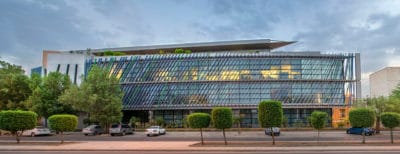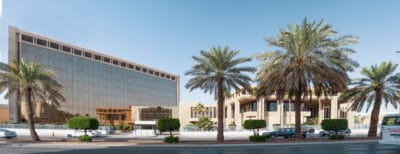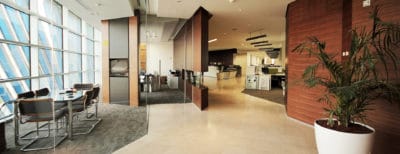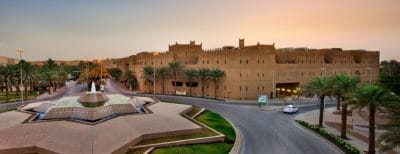Project Overview: The client envisions a development of low-rise, multi-tenant Class-A office buildings, enriched with unique outdoor spaces that cater to both daily and seasonal activities. The design will embody the principles of “Salmani Architecture,” with the Oud Square Project serving as a benchmark for quality and aesthetic standards.
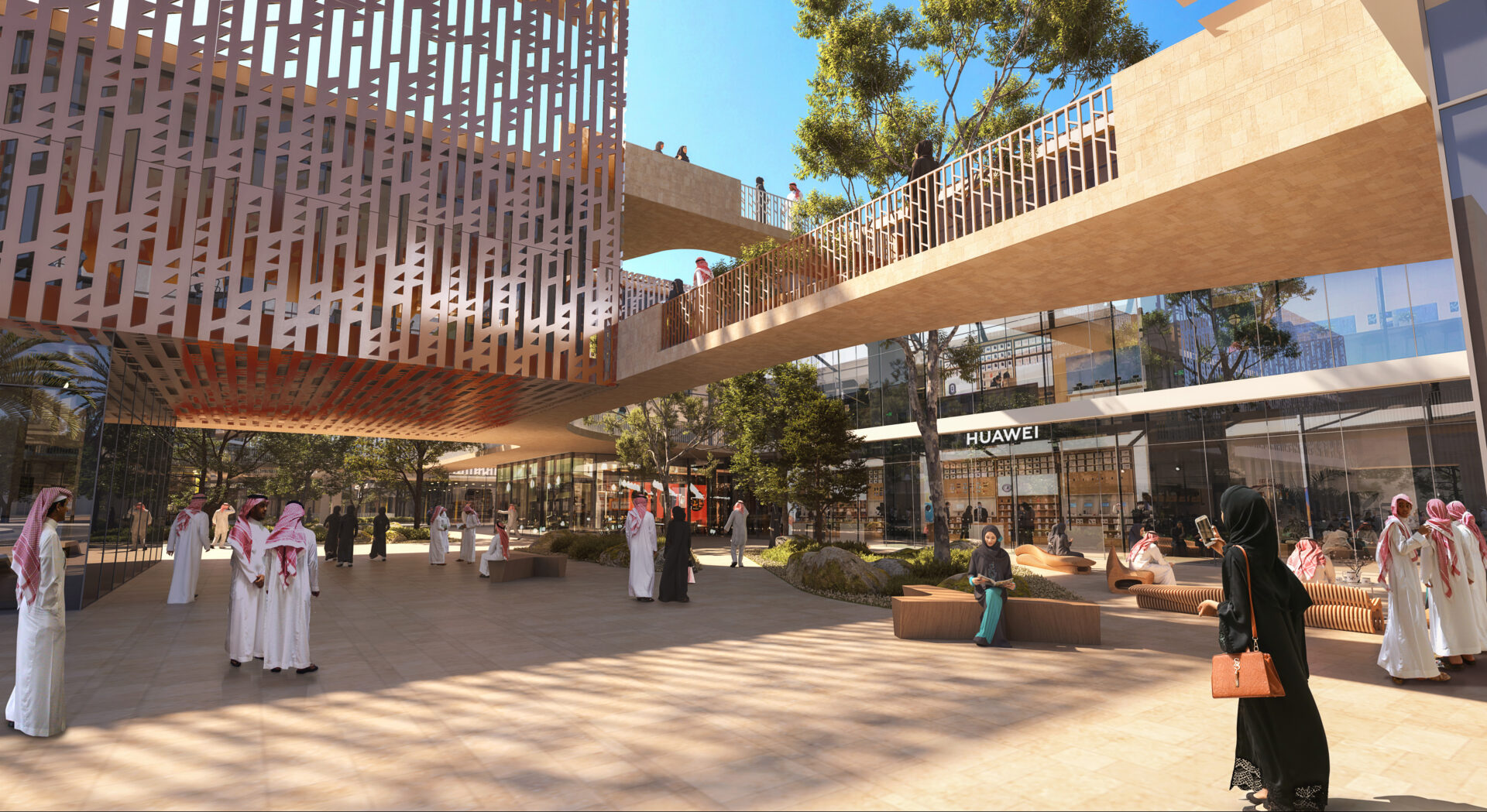
Privacy and Infrastructure: To ensure privacy, two substantial walls will be constructed on the northwest and southeast sides of the site. These walls will not only act as view screens to shield the project from the neighboring embassies but also serve as an infrastructure backbone, housing essential services and utilities for the development.
Inner Courtyard: At the heart of the project will be an inner courtyard, designed to be the main hub of activity. This courtyard will foster a vibrant atmosphere, encouraging human interactions and serving as a central point for business and food & beverage (F&B) activities. The courtyard will be a dynamic space, adaptable to various events and gatherings, enhancing the overall appeal of the development.
Building Design: The office buildings surrounding the courtyard will be designed to maximize natural light, with a depth from the glass frontage to the stone wall not exceeding 13 meters. This design ensures that all office spaces are well-lit and pleasant to work in. The inner volume of the project will be divided into four separate buildings, facilitating easy internal circulation and maximizing the exposure of each building’s facade. This division also allows for a more flexible and efficient use of space, catering to the needs of multiple tenants.
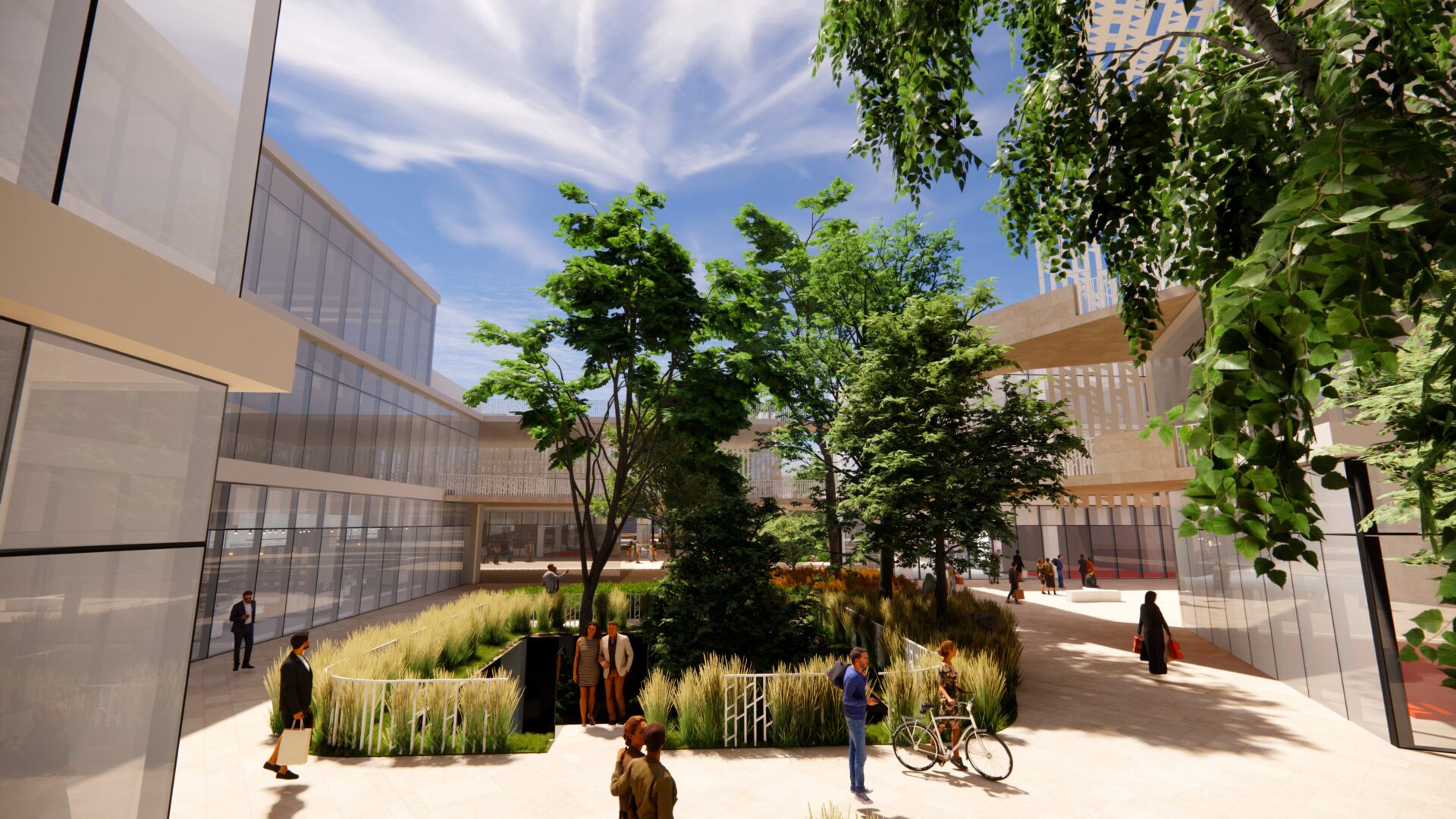
Connectivity: The project will include additional connection routes to key points of interest around the site, enhancing accessibility and integration with the surrounding area. These routes will ensure that the development is well-connected, making it easy for tenants and visitors to navigate the site and access nearby amenities.
Architectural Identity: Adhering to the principles of Salmani Architecture, the project will feature design elements that reflect the cultural and historical context of the region. This includes the use of traditional materials, forms, and construction techniques, combined with modern functionality and sustainability practices. The result will be a harmonious blend of old and new, creating a distinctive and prestigious identity for the development.
Sustainability: Sustainability will be a key consideration in the design and construction of the project. This includes the use of energy-efficient systems, sustainable materials, and green building practices. The aim is to create a development that not only meets the highest standards of environmental performance but also provides a healthy and productive environment for its occupants.
