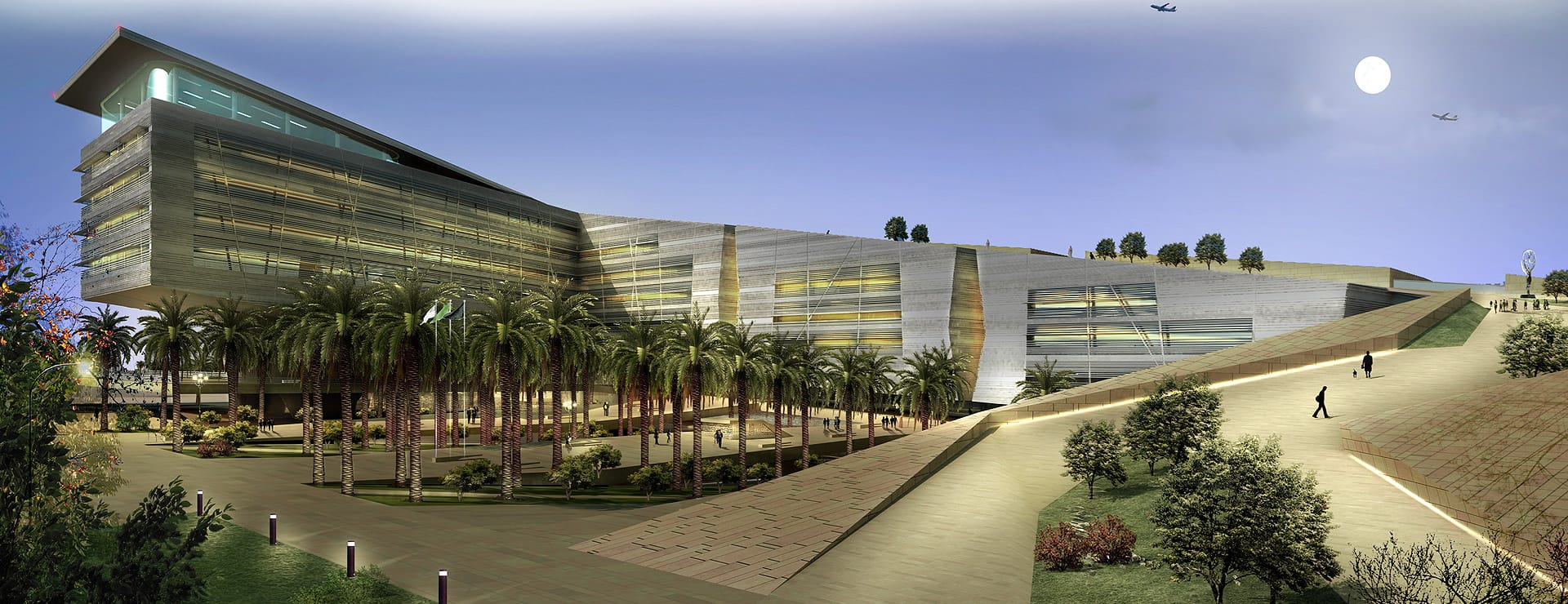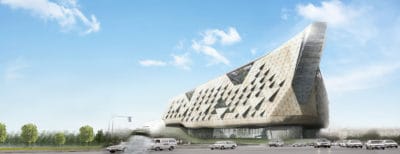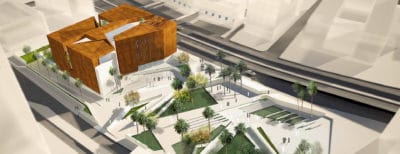Project Brief
The Municipality complex is a response to its urban context, harsh desert environment, and its functional program.
Contextually, the complex serves as a new heart for the city; placed as a connecting thread for a proposed highly landscaped promenade. The building form engages in an energetic dialogue with its surroundings. The complex is approached through its outdoor plaza, which is open to the east to celebrate the lively pedestrian activity on the street. The gradual ramping and massing of the building is also designed to mediate its scale and interact with its immediate environment.
Sustainable strategies are considered at various levels. The overall protective form that engulfs the plaza with its shaded and misted pathways creates a pleasant microclimate on the site. Building facades are differentiated through varying skin and envelope treatments that respond to solar orientation. This building morphology is further reinforced by a processional green roof and by occupying the rest of the roof with photovoltaic panels.
The building is ordered as a set of efficient office blocks modules organized as buildings unto themselves; yet connected physically, spatially, and visually by a series of hierarchically-arranged circulation and social spaces (interior atriums and circulation spines). The set of office blocks generates opportunities for departmental differentiation and grouping, allowing varying levels of public interaction through a layered system of vertical zoning within each departmental group.

















