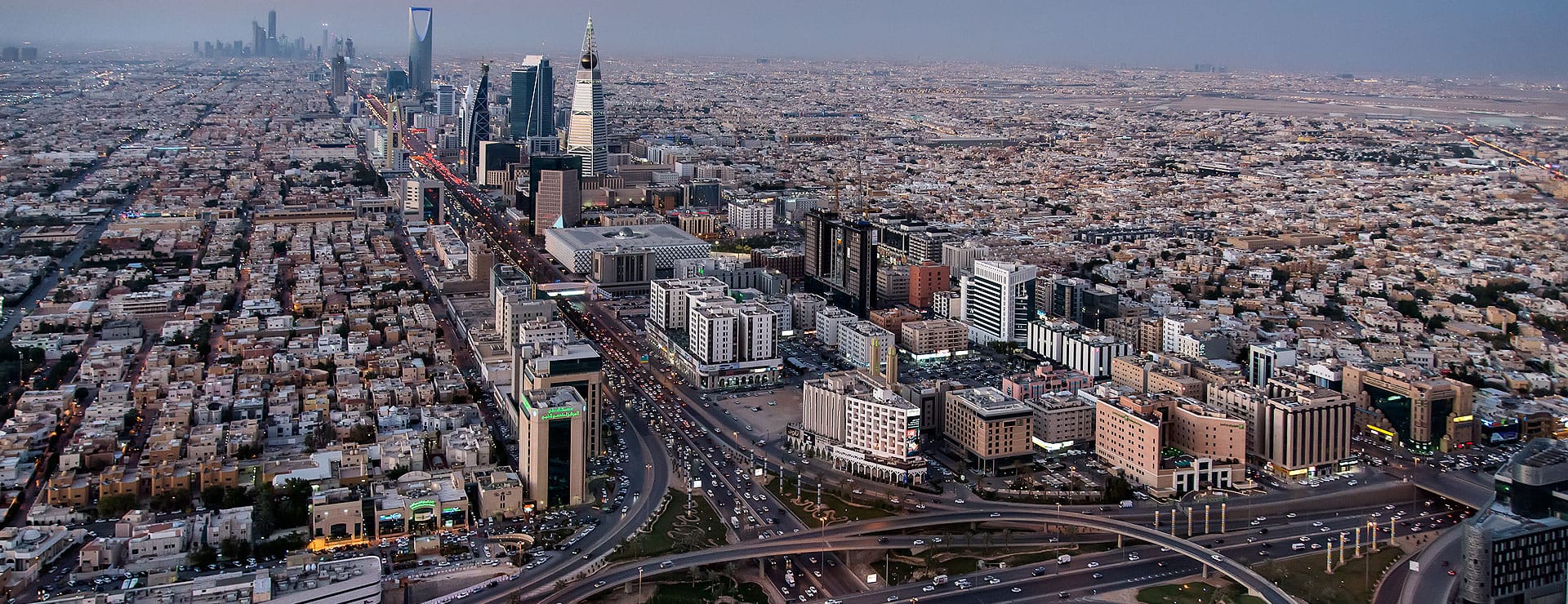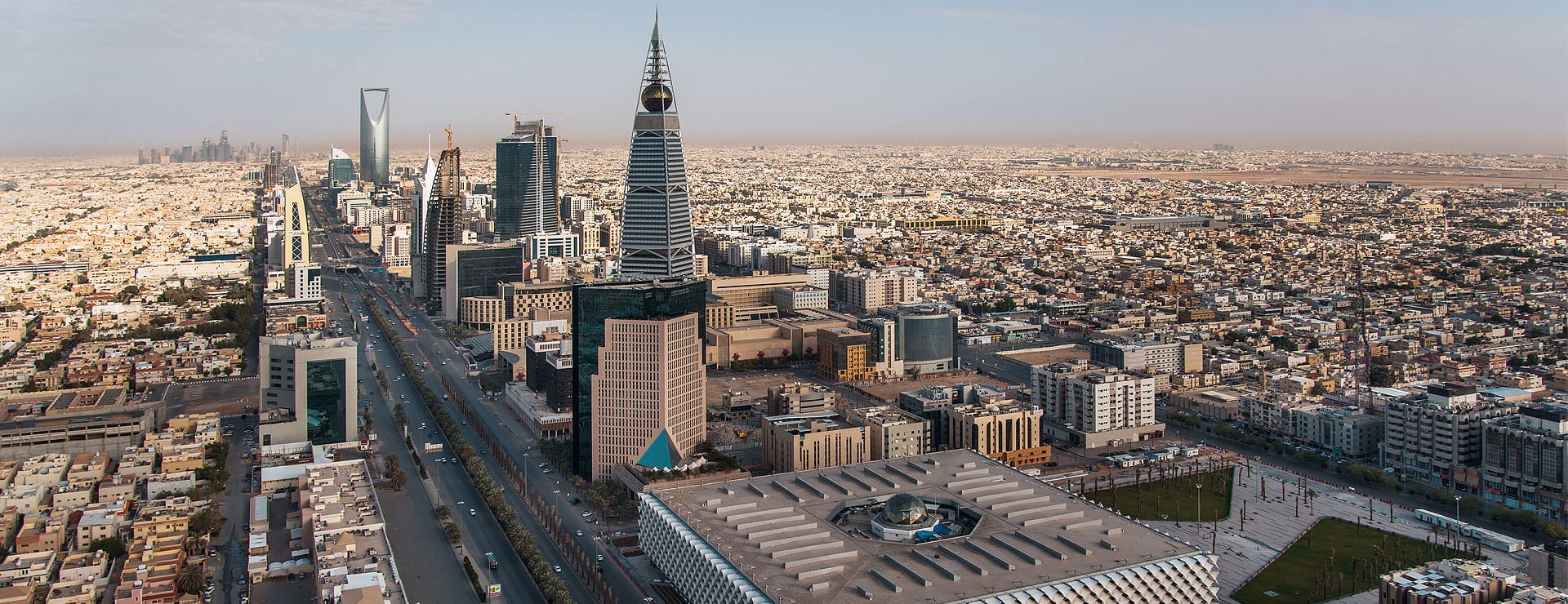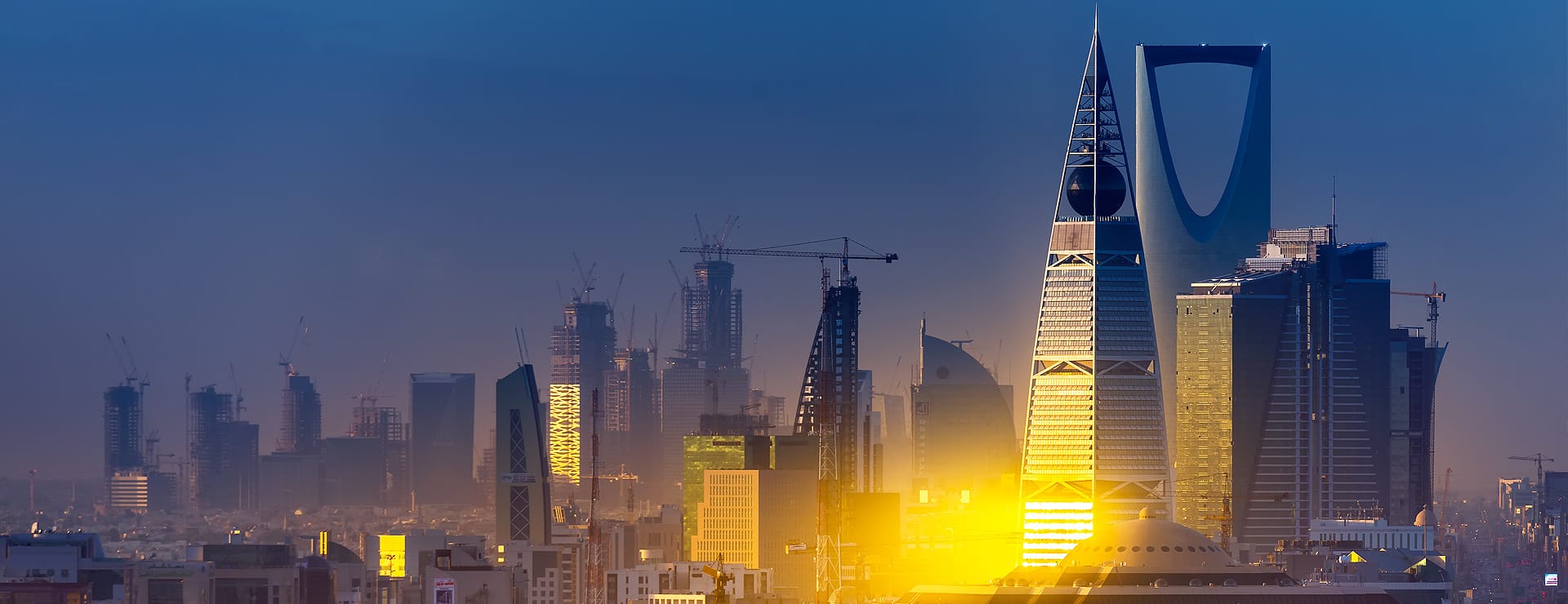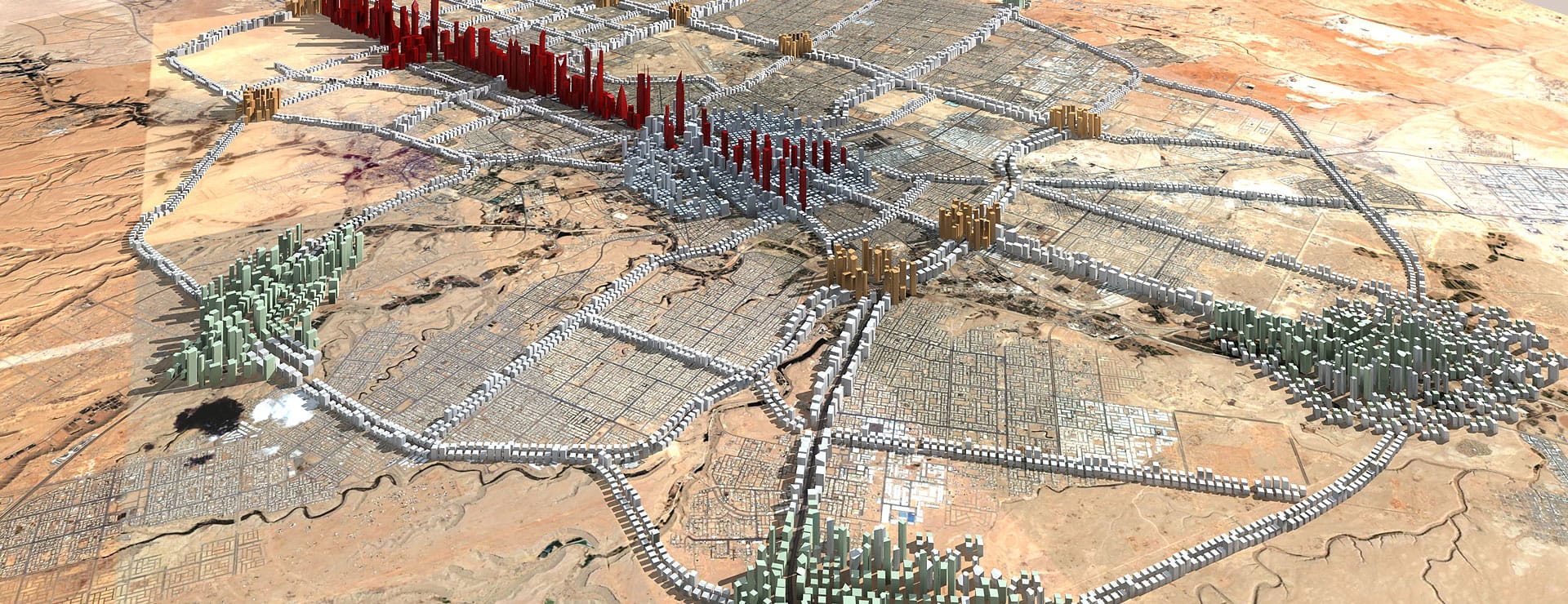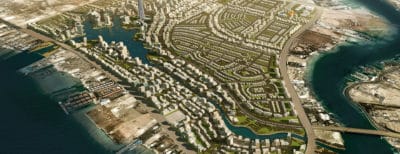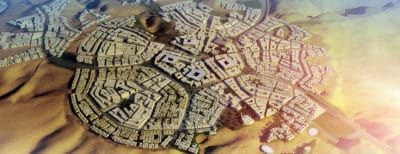This project establishes a flexible planning tool that clearly defines the regulations for building heights along the major roads in Riyadh city.
Heights and densities of buildings along arterial roads and commercial corridors (activity spines) are reviewed and evaluated along roads that are greater than 40 meters wide. The ensuing urban development will conform with the guidelines defined by MEDSTAR on land use distribution, densities, Floor Area Ratios (FAR), functional aspects related to traffic and transport, and infrastructure aspects.
The Scope of Work can be summarized into three distinct parts:
- Study of the heights and densities along arterial roads and commercial corridors, including Ring Roads;
- Heights ONLY reviewed along roads 40 m wide and greater, maintaining the overall floor area ratio as proposed by MEDSTAR;
- An analysis and general concept for a building height envelope for Al Riyadh as a whole.

Riyadh Building Regulations – Master Plan © Omrania






