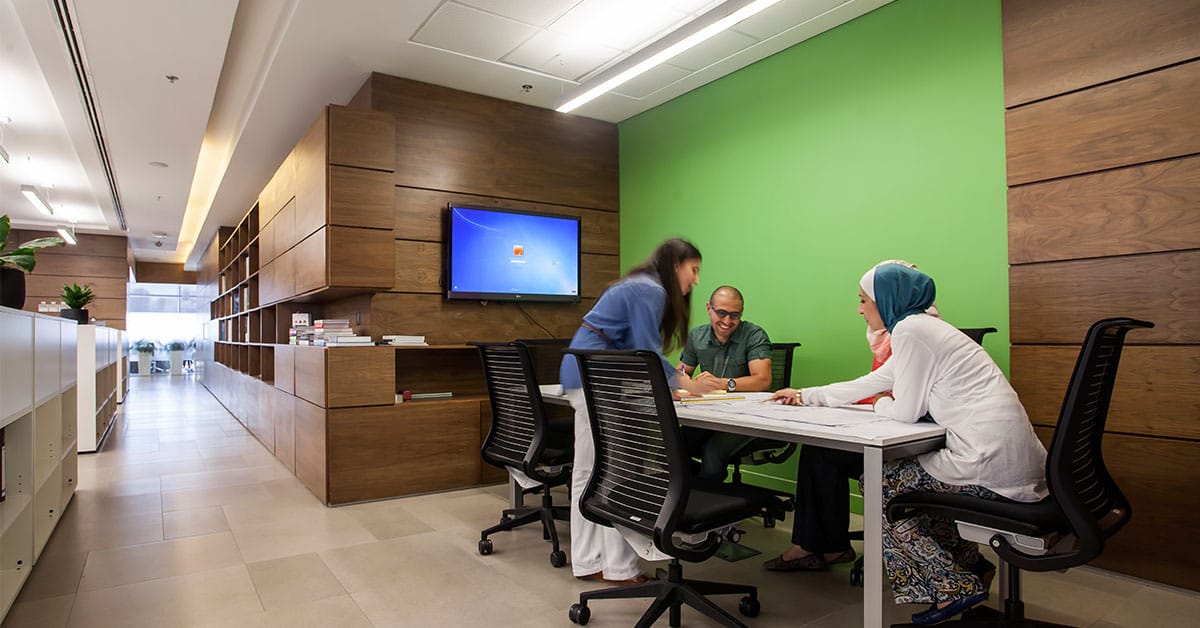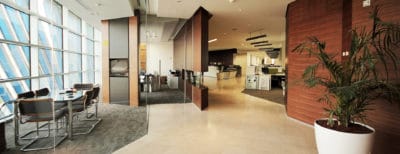Seated in a prime location in Abdoun district in Amman, Omrania & Associates office has an edgy, modern, and elegant design that not only reflects Omrania’s culture and heritage, but also our energetic yet casual work environment and philosophy.
The aim was to create an office space that balances being inviting and stimulating for creativity and collaboration, while allowing staff to be private and focused. To achieve this, a common studio space was created for designers and engineers. The management team work in glass-fronted spaces that are within easy access from the studio. To further the interaction between the team, several open and closed multi-purpose spaces were created.
The design also maximizes access to light and outside views by locating the shared services on the interior and the offices, meeting rooms, and the open studio area with direct access to natural light. The office lobby features a big skylight over the reception area that brings a flood of beautiful natural light into the space.

Omrania Branch Office – Amman – Entrance Lobby – Photo © Nabil Qutteineh / Omrania
The interior finishes give a warm feeling and create an inviting space that is bright, fresh and reflective of the creative minds that walk through the door every morning.
The partially frosted glass walls surround the management offices allowing light to penetrate the entire space while maintaining a sense of privacy.
Elegant wood accent walls add an element of sophistication to the design. Modernist furniture classics and office systems shine against a backdrop of sophisticated materials in soft, neutral hues.

























