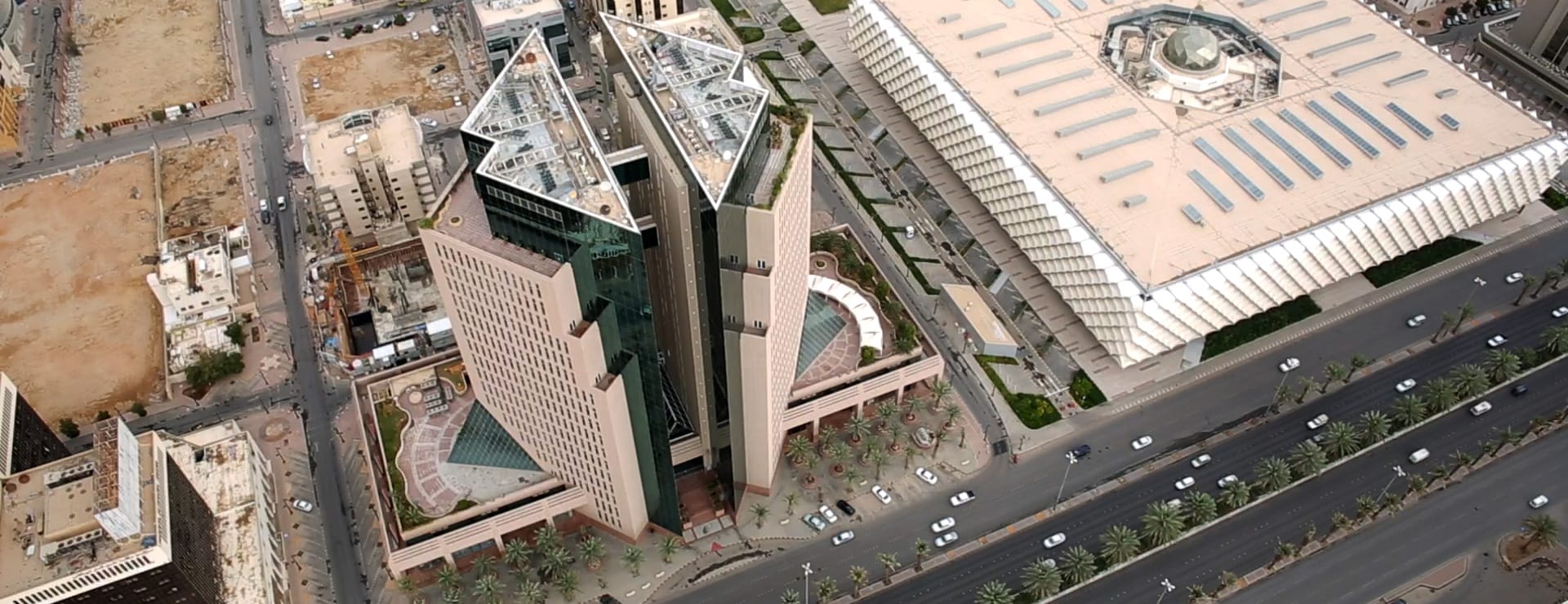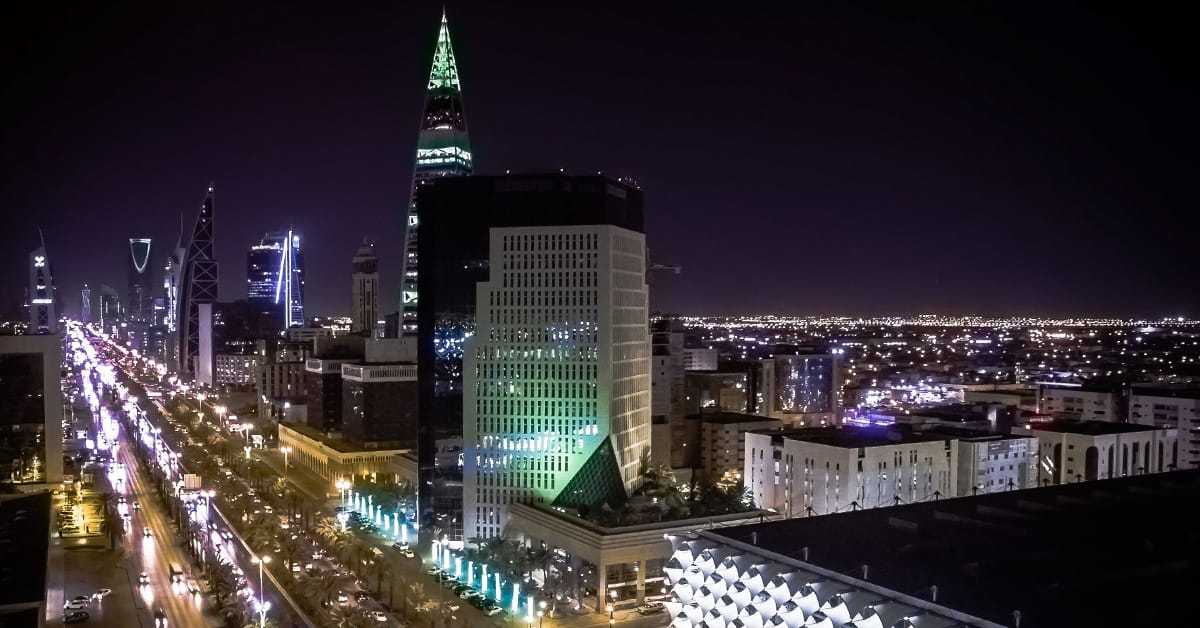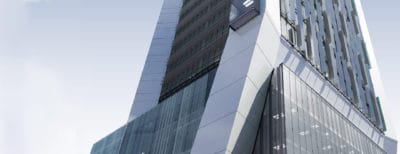The twin triangular towers with rose-colored granite cladding and turquoise glazing, have become a recognized aesthetic landmark in Riyadh. This is the corporate headquarters building for the National Company for Cooperative Insurance (NCCI), also known as Abraj Atta’Awuneya.
The complex occupies a prominent 9,000 m2 site on King Fahd road, and comprises of 34,000 m2 of office space, 15,000m2 of shopping space, and 700-cars parking structure. The twin seventeen storey towers rest on a three storey podium which contains the shopping, shaded arcades, public areas and roof top gardens. A 3-levels underground parking serves the shops and offices.
Following success in a limited international design competition in 1993, Omrania was commissioned by the Client to design and produce full construction documentation for its new headquarters. The result has been a building regarded by its tenants and observers as an iconic modern building, that is economic in its construction and operation while very agreeable to its occupants. The project has been proposed for the Aga Khan Award for Architecture in 1999.
The twin tower concept improves the quality of life of its occupants by increasing the level of natural ventilation and lighting to the inner areas of the building while bringing an aesthetic lightness to the mass of the building.
This lightness is enhanced by the successful blend of stone and glass on its facades. the staggered grey-saumon granite evokes a hard shell protecting the building against the harsh urban environment, from which the turquoise glazed inner building emerges towards the Riyadh sky.
T.E.S. (Thermal Energy Storage) as applied to this building was – to our knowledge – at that time the first design of its kind in the Middle East. It minimizes electrical consumption for air conditioning by using a chilled water thermal energy storage system.
The perceived continuity between the office towers and the shopping mall podium is a positive feature of the building design. although the central entrances to the towers and the separate entrances to the two wings of the podium are distinct, thus affording clarity and privacy to all occupants and visitors, the internal circulation between these areas has been carefully designed to facilitate access to the commercial areas, the prayer hall, and restaurant by the office occupants.

























