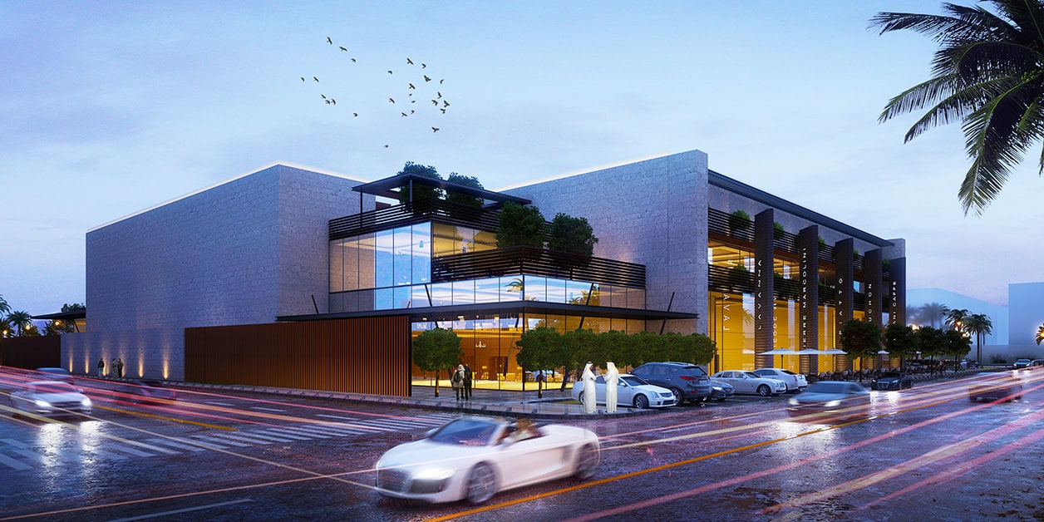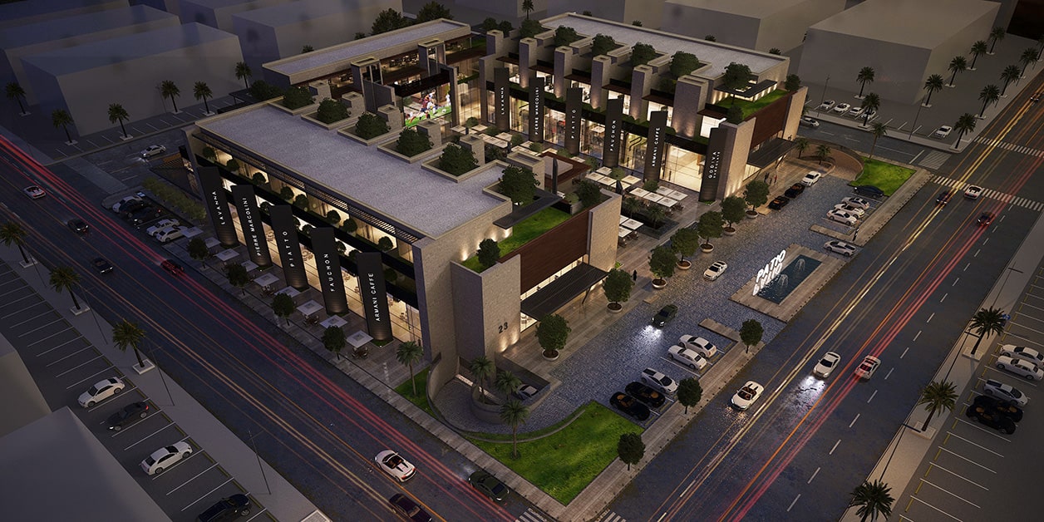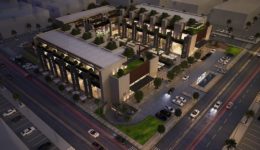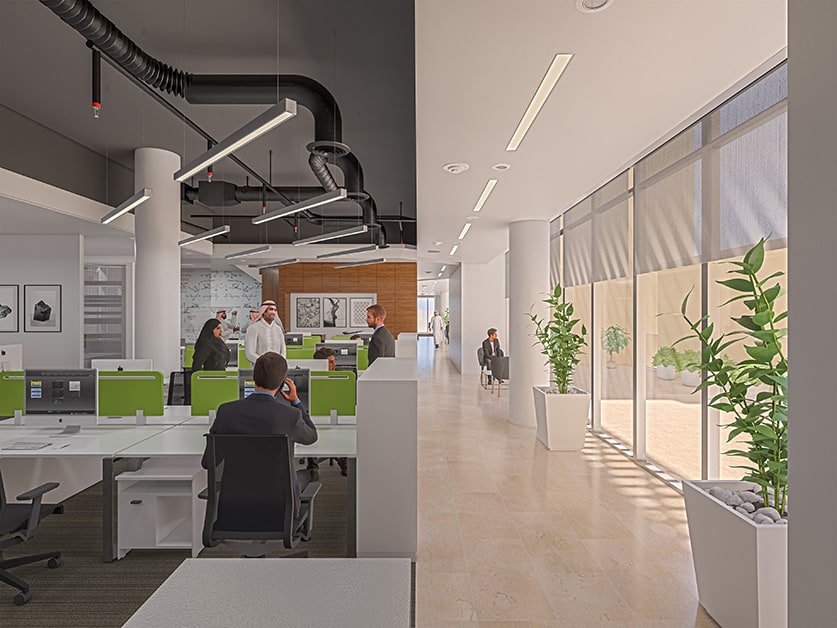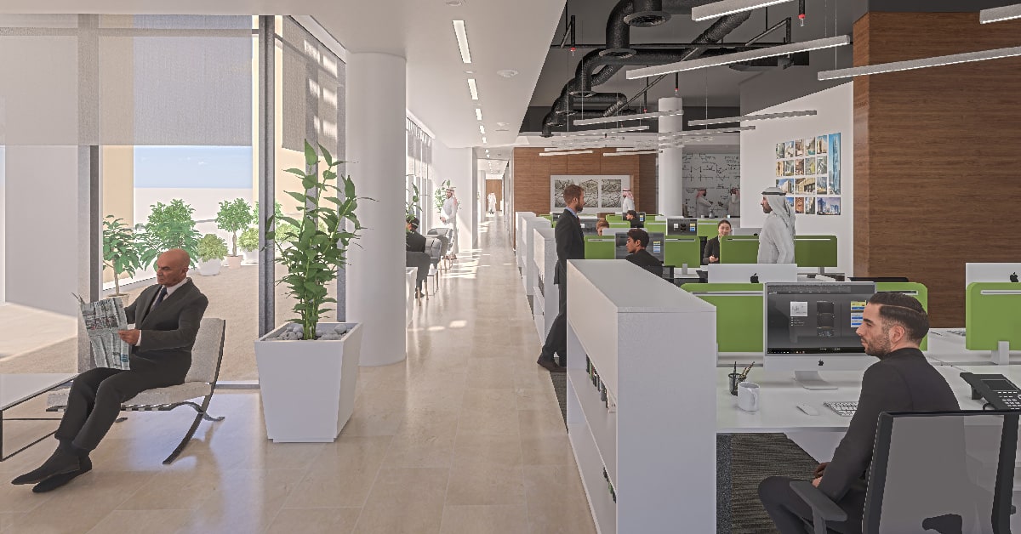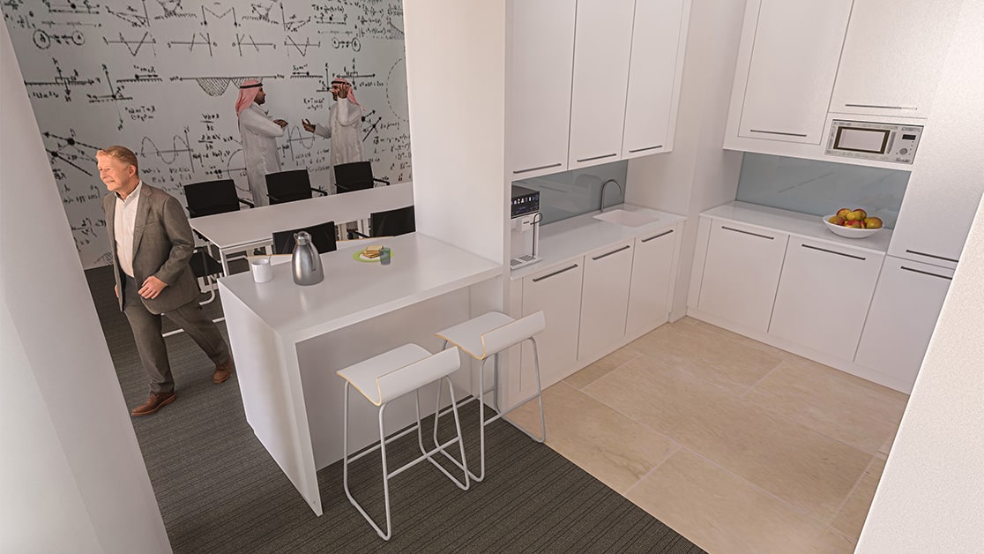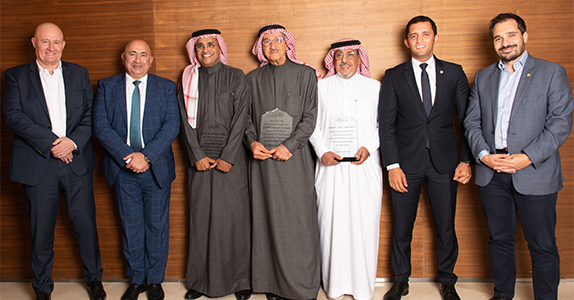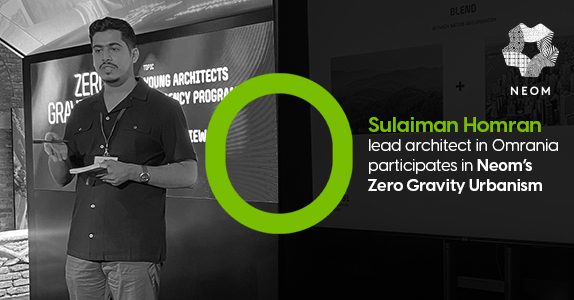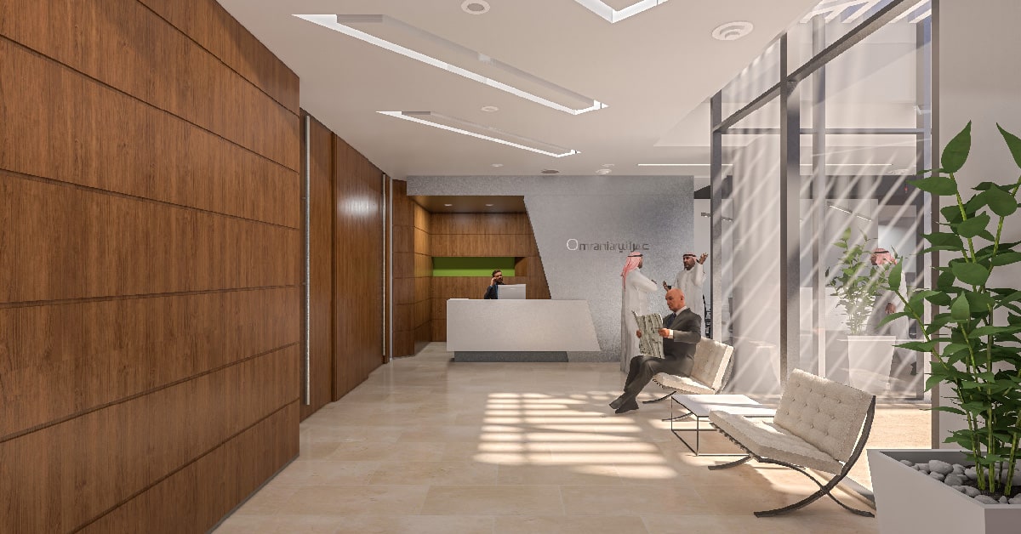 3D Render © Omrania
3D Render © Omrania .
To accommodate continuing growth across the company’s design team, Omrania is opening additional office space for its engineering division.
The company is putting the final touches on its new 966-square-meter penthouse office space, a necessity for corporate expansion and employee comfort. Conveniently located just 450 meters west of the company’s existing headquarters office in Sulimaniyah, the new office occupies the top two levels of a new commercial development in Riyadh.
The soothing work environment, accented with natural materials like wood, stone, and glass, will open to outdoor terraces overlooking the building’s U-shaped building court. The entire work space receives natural light, filtered through shades and low-e glass as needed to maintain comfortable light levels and reduce solar heat gain.
3D animation of the commercial complex is courtesy of Almashria AlOula
Daylit conference and meeting rooms adjoin the work stations in the elongated studio spaces. Easily accessible pantry areas will help employees feel at home. Overall, the new space is designed to resemble the headquarters office, and its day-to-day activities will be seamlessly integrated with those of the main office. The expansion will support Omrania’s focus on core values like collaboration, innovation, integrity, compassion, creativity, and commitment to excellence.
Omrania looks forward to welcoming employees, clients, and guests in our newest home — and to creating great work there.






