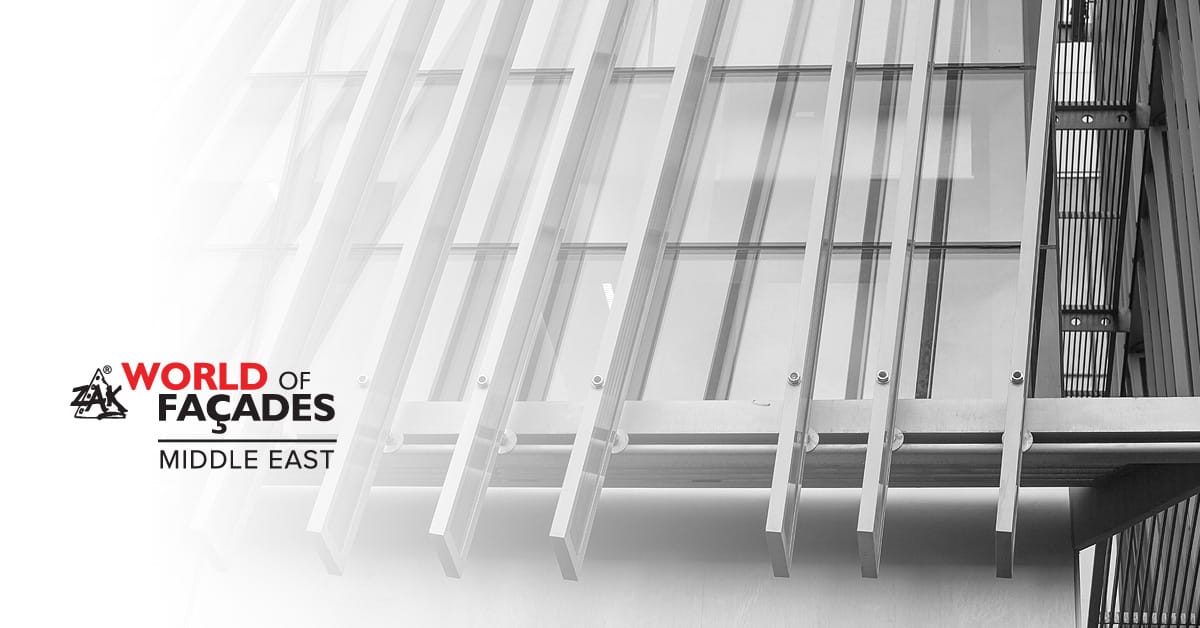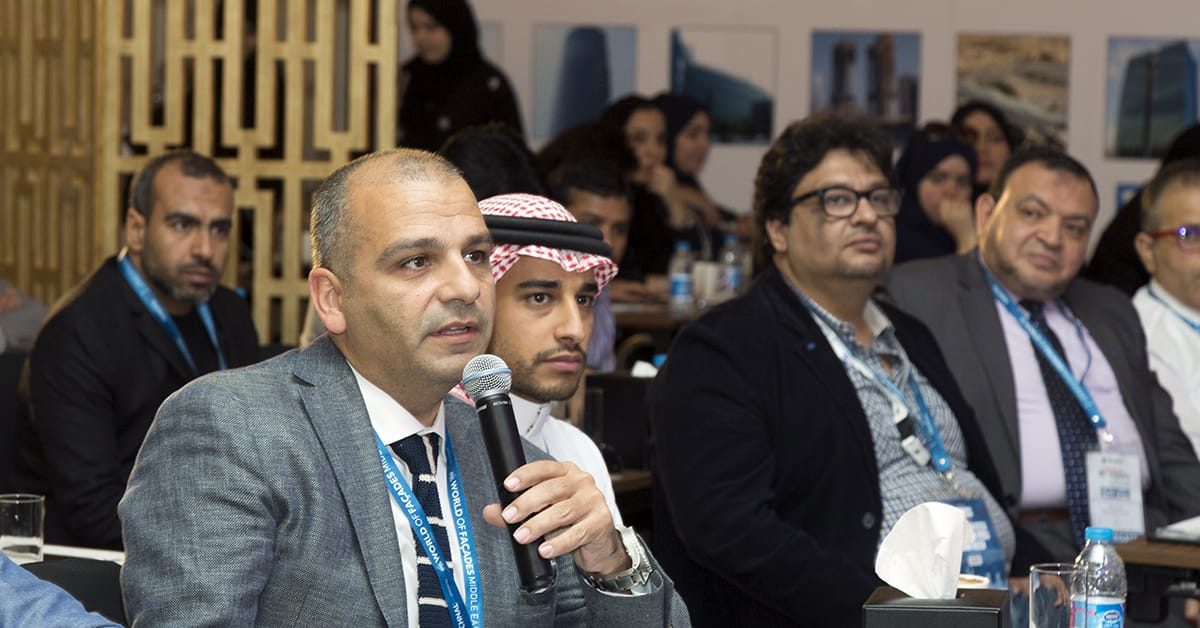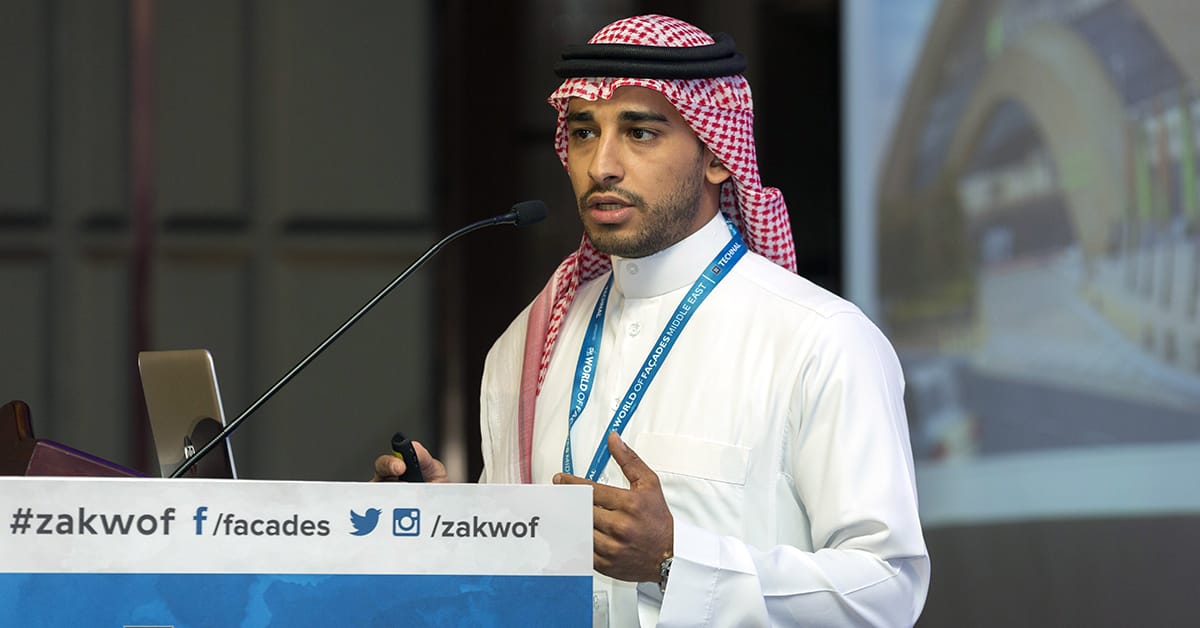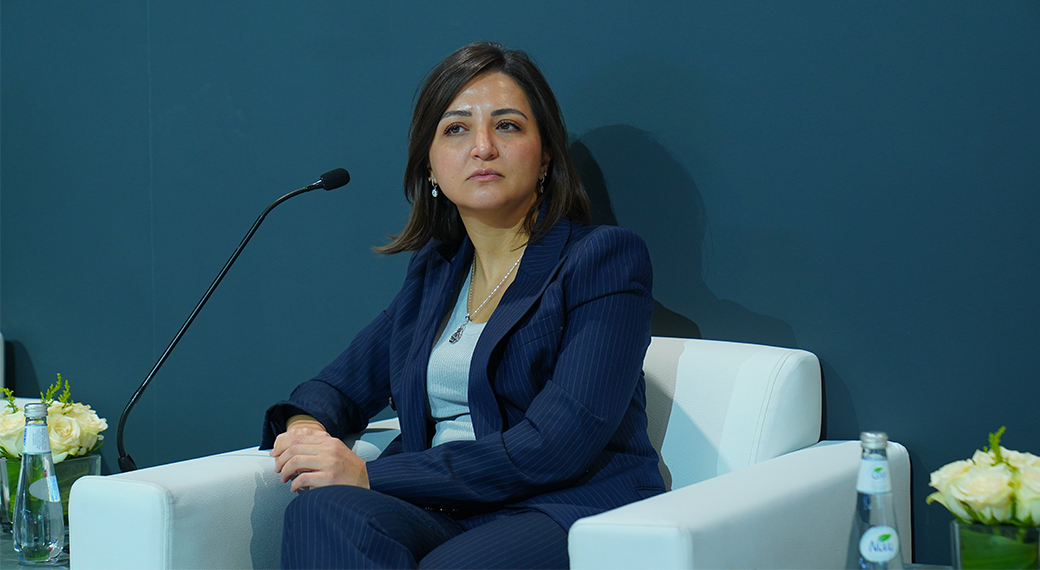 The louvered curtain wall of the Waha Office Building, home to Omrania, is at once energy-efficient and visually distinguished by design, as discussed at the 2017 ZAK World of Façades conference. Photo © Hani Al-Sayed / Omrania
The louvered curtain wall of the Waha Office Building, home to Omrania, is at once energy-efficient and visually distinguished by design, as discussed at the 2017 ZAK World of Façades conference. Photo © Hani Al-Sayed / Omrania
Two Omrania architects shared insights on high-performance building envelope design at a conference that brought together Saudi Arabia’s facades industry stakeholders and leaders.
The 2017 Riyadh edition of the ZAK World of Facades conference, held on October 24th at the Hyatt Regency Riyadh Olaya, was an opportunity for architects, builders, and clients to share their knowledge and new research on sustainable façade design and construction. The conference theme was “The future of facades is in the balance of technology and sustainable design.” Omrania sent two delegates to the conference, which was attended by 196 professionals.

Mr. Mahmoud Abughazal, Head of Architecture at Omrania, was featured as a panelist on sustainable facade design. Photo © ZAK World of Façades
Mr. Mahmoud Abughazal, Head of Architecture at Omrania, participated on a panel discussion on energy codes, ratings, and guidelines for facades. He was asked by moderator Alex Dantziguian, Managing Director at Technoform Middle East, to speak about the selection of sustainable materials while maintaining the design criteria, specifically in the Middle East context — a topic perfectly illustrated by Omrania’s latest projects. Abughazal also discussed the evolution of green building codes, the role of consultants for energy performance and facade engineering, and shading elements such as screens and louvers.

Mr. Meshal AlButhie, Junior Partner at Omrania, addressed the delegates of the ZAK World of Facades in October. Photo © ZAK World of Façades
Mr. Meshal AlButhie gave a lecture presentation on the “4 P’s” of high-performance building envelope design: Price, Prefabrication, Performance, and Post-occupancy. AlButhie, whose work as an architect includes computational design techniques and construction site supervision, covered several Omrania case study projects. The CMA Headquarters (designed in a joint venture with HOK), for example, demonstrates high-performance envelope design for a tower, while the Radisson Blu Hotel & Residences DQ uses a ceramic cladding system on a low-rise structure.
The content of AlButhie’s engaging presentation on building envelope design will be summarized in a future blog post — stay tuned!







