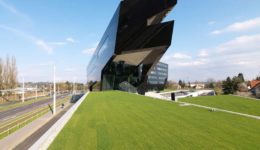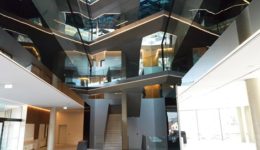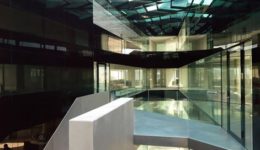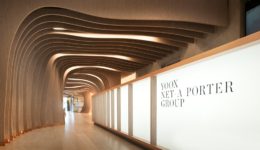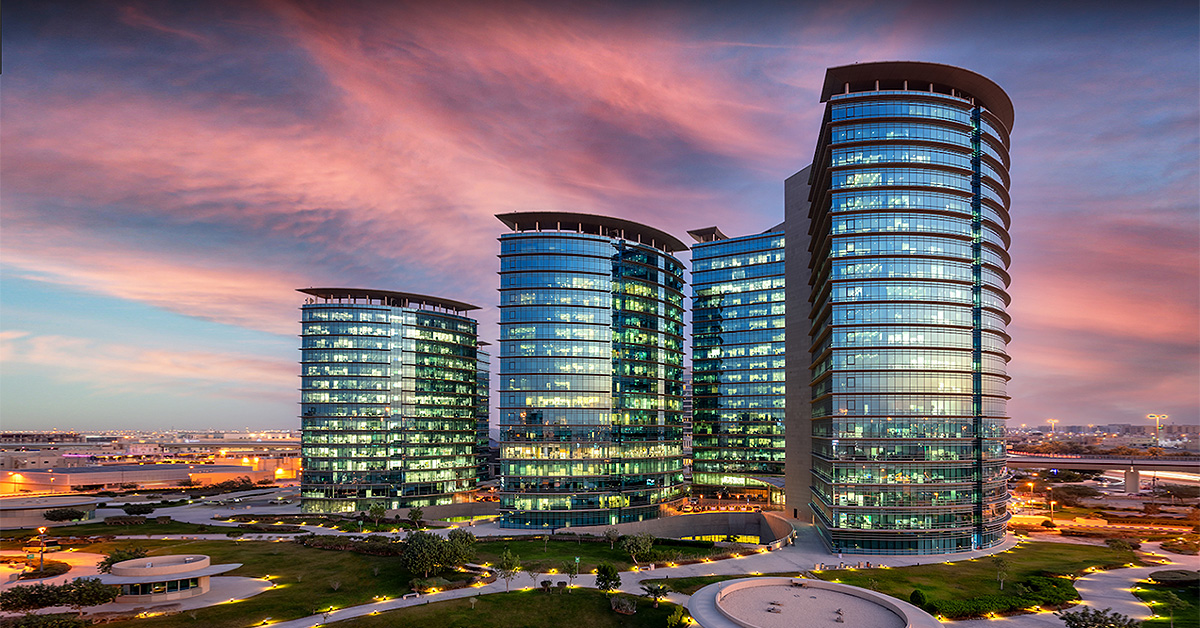 GOSI Office Park, Riyadh, Saudi Arabia. Photo © Granada Business
GOSI Office Park, Riyadh, Saudi Arabia. Photo © Granada Business .
This is part 2 of 4 in a series on the global development of office design. Previously we observed that the typical modern office building should not be seen as a universally applicable solution, but rather as a historically specific response to late-19th and early-20th century administration in northern Europe and North America. In this post we review variations of the type that emerged in the Islamic world, Britain, Europe, and America, concluding with notes on global innovations in recent decades.
By: Marcus Leyland – Chief Architect
Office work did not always take place in towers full of identical rooms and cubicles, and the next generation of offices are already distinguishing themselves from standard 20th-century models. As today’s employers look to meet the needs of their clients and employees, and to adapt patterns of work to new technologies, it is worth questioning the inherited definition of this architectural type. In this post we explore the historical origins and development of office spaces to reveal a sampling of regional, cultural and typological variations.
Ancient origins
As a means of public administration and a tool of commerce, the office has deep roots—as old as the functions that were served and administered in literate societies. The science and moral purpose of public administration extend back in history to the ancient writings of Babylonian King Hammurabi, the prophet Moses and perhaps most poignantly, to those of Ali to Malik Al-Ashtar in 657AD/ 36AH, on the role of public administration in Egypt at that time.
In Europe, the successive empires of Athens and Rome saw the evolution of the methodology of public administration as well as the technologies and legal systems necessary for their workings. The major administrative centers of Imperial Rome each possessed a Comitium that comprised a complex of administrative buildings. This included the Curia Hostilia, a meeting place for the senate, and the Tabularium, comprising the archives and registry. Once the importance of efficient and accurate record-keeping was recognized as a central tenet of organizational operation, it demanded secure and functionally appropriate physical spaces for that purpose. The office thus began as a site for accounting and administration. But it took many different forms.
The Middle Eastern Model
In the Islamic World, the significance of public administration has been recognized and sustained in an unbroken tradition since the time of Imam Ali as a central tenet of a just and well-tempered state. This tradition continued unbroken until the mid-to-late 19th century, when foreign colonial influence led to the adoption of novel administrative and technological ideas in parts of the Islamic world that were assimilated into European empires. Other Islamic nations remained steadfast in their traditions, as seen today in the ethical models of public administration that can still be found in parts of the Arabian Peninsula.
For the most part, the office building type in the Middle East has followed the British/North American model of development since the mid-20th century, albeit tempered by the demands of local climate and cultural traditions. In many government buildings of the Gulf States, for example, the continued separation of work and family life and gender segregation contrast with western offices, where workers are encouraged to see the office almost as a second home, and their colleagues as their second family.
Until the end of the 20th century, the construction of office space in the Middle East’s comparatively smaller commercial sector was propelled by commercial imperatives and short-term financial interests. A few exceptions, funded in part or entirely by state investment, were driven by status and rivalry between city-states such as Dubai and Abu Dhabi. Only recently have private developments begun to yield commercial office buildings and complexes that more fully explore the architectural potential of the type.
In 21st century master-planned developments such as Abu Dhabi’s Masdar City and Riyadh’s new King Abdullah Financial District, we see government entities thinking about the long-term potential of office buildings and mixed-use developments as attractors of ‘blue-chip’ tenants and global investors. This vision is reflected in the quality of office accommodation, amenities, and support functions; the quality of the urban environment within which they are situated; and a high-performance/sustainable design agenda applied in their design. Whilst uptake of leasable space in developments of this caliber has been slow to date, they are well-placed to capture the imagination and exacting demands of the fast-growing commercial sector in countries including Saudi Arabia.
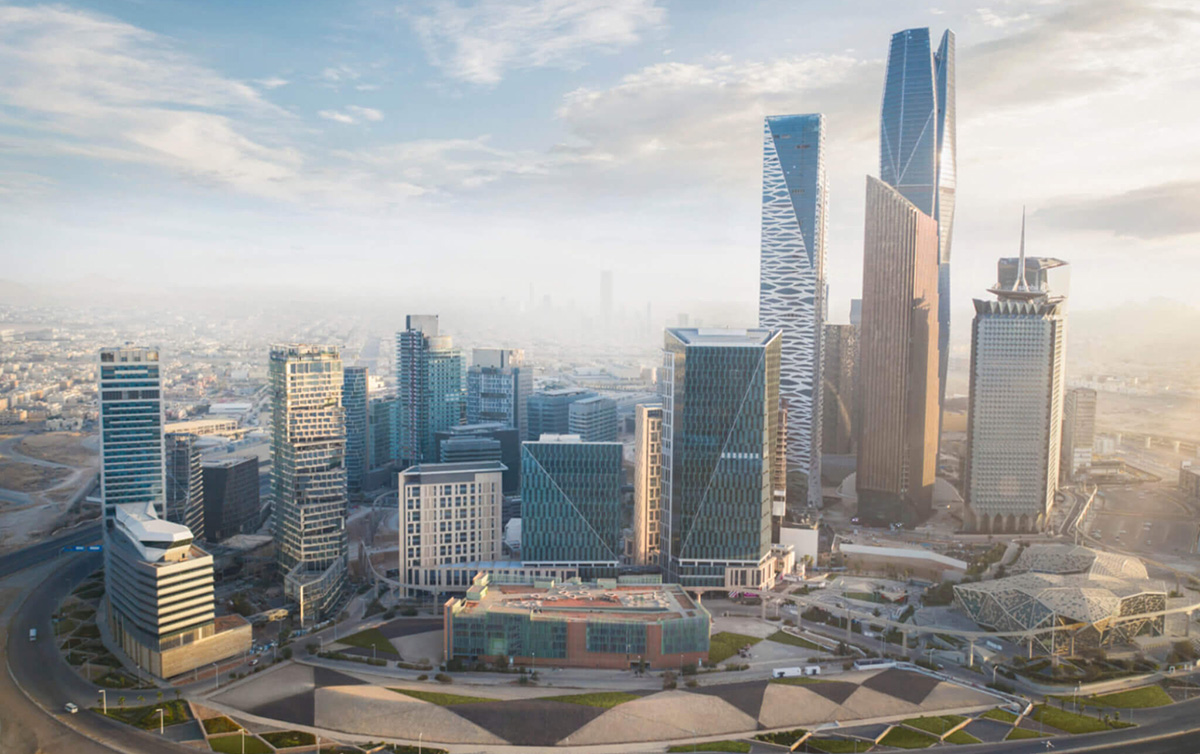
King Abdullah Financial District (KAFD), Riyadh, Saudi Arabia. Photo © KAFD.
The British Model
For hundreds of years following the collapse of the Roman Empire and its administrative infrastructure, record-keeping in Europe and Britain was limited to a small number of monastic sites. The gradual unification of the constituent nations of the United Kingdom as it emerged from the medieval period, and the restoration of cultural ties with Europe, required a concomitant rise in administration capacity. Britain surged to the forefront of public administration during the expansion of its global Empire, starting in the 16th century.
The “Civil Service,” as it is was known during the era of the British Empire, was a colossal machine for administering the will of the Crown. Its presence became manifest through architecture. Grand buildings in London such as Britain’s first purpose-built office building, the Old Admiralty (Ripley) Office of 1726; East India House (1729); and Somerset House (begun 1776), were created in the palatial Neoclassical style of their day. As palaces of administration, they followed a hierarchical plan borrowed from the stately homes of their masters, with long corridors accessing hundreds of cellular work spaces, grandiose reception halls, and meeting rooms for the benefit of administrative heads, ministers, and dignitaries.
Buildings serving these enormous bureaucracies followed a similar pattern for more than 150 years until the turn of the 20th century, when the need for clerical space reached its peak. Buildings for municipal and regional (County) government offices within the UK also reflected an organization dictated by the complex administrative policies that had been perfected in running the Empire. Similar office buildings appeared in colonial capitals such as Delhi, Cairo, and various outposts of the Commonwealth. The years following the 1939-45 war saw the gradual diminishment of Imperial control and a resultant reduction in the need for these hives of administrative activity. Yet much of the administrative machinery of Empire lasted well into the late 20th century.
The 30 years straddling the millennium saw huge, and much overdue, reform in public administration in the UK via two key mechanisms: Firstly, privatization, or the hand-off of the risk and direct costs of administration and operations of facilities and services to the commercial sector. Secondly, a recognition of how new information technology, energy efficiency standards, and radically changed operational modes had made most older buildings unfit for the purposes of government administration. In short, old offices were deemed obsolete.
Most municipal and regional governments downsized and relocated to new buildings. Many were built to the sustainable standards of the Building Research Establishment Environmental Assessment Method (BREEAM). Often, leased premises were taken on a long-term agreement with the private-sector developer/owner. Built to new resource-efficient standards, these buildings have also saved tax-payer funds and include public amenities such as libraries, visitor information centers, and child-care facilities. This more transparent and integrated relationship to the community represents a change in the traditional notion of the autonomous, single-function office building.
National government offices, too, underwent a radical transformation with four key aspects worth noting. One, as with regional government, they relocated to functionally and technologically more appropriate facilities. Two, the procurement process resulted in the very best in sustainable design from the nation’s boldest architects. Three, and much unlike the integrationist bent of new municipal architecture, national government offices have made security a priority, reflecting the sad reality that they are a symbolic and material target for those seeking to damage the interests of the people and their government. Physical and other forms of security such as “spatial layering,” comprising a sequence of zones or thresholds, now are key determinants in the form and layout of government buildings. The fourth aspect is perhaps the most interesting: the decentralization of public administration away from the nation’s capital. No longer do civil servants need to remain at arms-length from their respective ministers in Whitehall. In the age of Zoom, WebEx and Skype conferences, a new primary purpose for public administration has arisen, adding value to local economies. The various agencies and departments of government now are spread across the country, contributing to the flourishing of many different cities.
Today, the office building’s architectural “bones of empire” still exist, but they support new patterns of use. Somerset House in London, once the home of the Navy, is a bohemian hub for creativity and the arts. Former town halls—functionally obsolete but architecturally iconic—have been modernized and reopened as fully accessible public amenities. That these former palaces of convention have become the homes of the most dynamic creativity in the country is perhaps a clue to the next chapter in the evolution of office space in the UK.
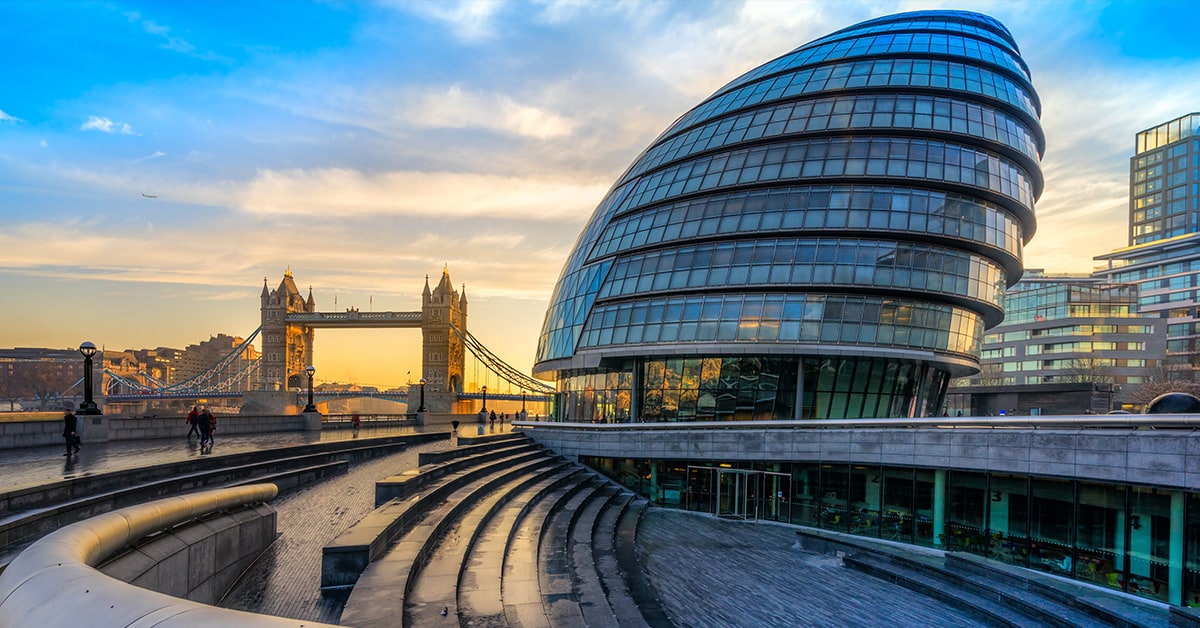
City Hall, London, UK. Designed by Foster and Partners. Photo © Luciano Mortula – LGM Via ShutterStock
The North American Model
Public administration in North America was born of European traditions and resembled that in the UK until the late 19th Century. At this time, two distinct aspects of the American city resulted in the office building’s divergence from its European pedigree. Firstly, the development of intensely commercialized and dense downtown areas. Here, pressure from high land prices forced developers to adopt radical new technologies such as the Otis elevator, factory-produced curtain wall systems, and forced air ventilation systems, to enable them to build vertically and efficiently to maximize their profits.
The second unique development was the early adoption of private capital as the principal funder of industry and commerce, rather than this being the role of government, as had been the case in the mid-to-later phases of the British Empire. Status architecture in America became the whim of speculators whose global experiences and aspirations informed tastes beyond nationalistic styles. Architects were constantly challenged to represent ‘the modern’ both the in the formal language they used and the technologies they deployed.
New corporations at the turn of the 20th century, as private empires in their own sense, required the same well disciplined, often unwieldy bureaucracies as had characterized the UK state model that preceded them. During this period, American mechanical engineer Frederick Taylor popularized an influential theory of ‘scientific management’ that allowed the owners of America’s commercial empires for the first time to analyze the operational efficiency of their armies of clerks, administrators, and managers, and thus design spaces to better accommodate best work practices.
These changes in market conditions, the intervention of private capital, and new ‘Taylorist’ employment practices brought about an era of unbridled innovation in the way office buildings were imagined. Early examples include William Le Baron Jenney’s Home Insurance Building (1884) in Chicago—one of the first true skyscrapers, a vertical factory for office work—and Frank Lloyd Wright’s Larkin Administration Building (1906) in Buffalo, New York. After decades of refinement, including such landmarks as Mies van der Rohe’s Seagram Building (1958) in New York City, the modern model of the office building as a ‘machine for working in’ crossed the Atlantic in the form of Sir Richard Rogers’s Lloyds of London (1986). The Lloyd’s building, at the time synonymous with the American-inspired ‘greed is good’ era of 1980s financialization, revolutionized private-sector commerce in the UK.
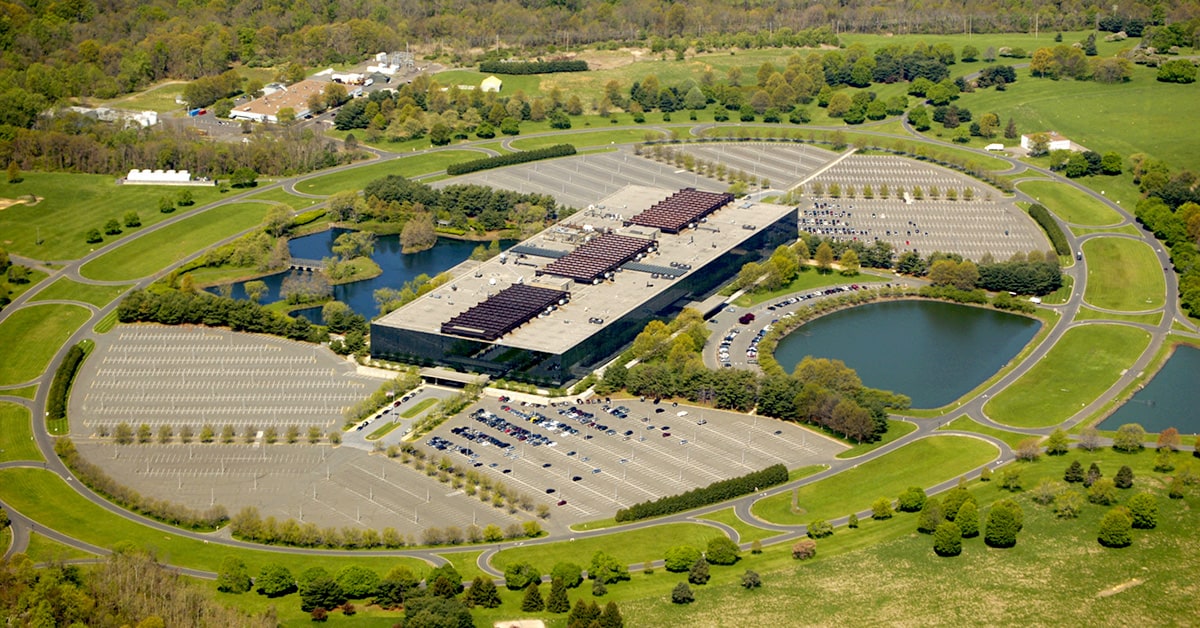
Bell Labs, Holmdel, New Jersey, USA. Designed by Eero Saarinen. Photo © Lee Beaumont Via Wikipedia.
Whilst these buildings spawned countless imitators, and continue to do so, the devolution and decentralization of capital markets around the world, the impact of information and communications technologies on the financial services sector, and the rise of new thinking and expectations in 21st-century workers, brought an end to this mechanistic approach to the office by the late 1990s. The next generation of North American office buildings will no doubt continue evolving in response to remote communications, worker mobility, and collaborative models of creative production.
The Northern European/Scandinavian Model
During the latter part of the 20th century, informed by a spirit of renewal and broadening social democratic awareness following the catastrophic effects of the 1939-45 War, most Northern Europeans were open to new ideas about the future of work. The expected role of public administration, as well as big business, was to be a servant entity to the public good. Compared with the US model, business and commerce in Northern Europe and Scandinavia tended to operate on smaller, national scales with origins from within the communities served.
Office buildings often were informed by the ancient towns and cities within which they were an integral part. Thus, unlike in America, complexity of plan form was not regarded as inefficient; the thought of isolating an office workforce out of the city for the sake of efficient planning was unthinkable in the European social context.
In addition, strong representation of employee interests though unions and national legislation encouraged office design that went beyond strict spatial efficiency. Workers’ councils demanded proximity to daylight and outside views for all staff. Amenities and associated spaces for employees and working parents were regarded as a right and enshrined in employment legislation. Office buildings thus became small mixed-use villages and towns in their own right. Early examples of this movement included Herman Herzberger’s internally landscaped ‘Centraal Beheer’ Insurance Company building (1970-72) in Apeldoorn, the Netherlands; Niels Torps’s sinuous SAS Headquarters (1987) in Stockholm; and Ton Alberts’s molecule-like ING Bank Headquarters (1982) in Amsterdam.
The New Global Model
The early 1990s saw a widespread flattening in the world’s financial markets, in part due to the globalized way computers had allowed for their management. Global cities like New York, London, and Hong Kong now competed for the most lucrative tenants. Combined with an oversupply of class-A office space, these conditions led to pioneering, in-depth market analysis as to what exactly tenants wanted from their office buildings. In London, the Broadgate development on the edge of the Old City was the first major development in which this novel market research data influenced design. Working between 1985 and 1990, researchers identified two key design issues that tenants demanded that had not been available before.
The first was the need for spaces to be flexible, economically adaptable, and responsive to organizational and technological change. The second was that the buildings services systems had to be able to respond to the increasing demands of information technology. Most older buildings provided inadequate cooling, power, and data capabilities; fixed floor-to-floor heights restricting the possibilities for adaptation. The more far-sighted tenants also identified a third need: security. Their concerns were what we regard today as both physical security and building resilience – the ability to protect against a variety of risks, such as theft, terrorism, extreme weather, or building failures due to ageing.
With few exceptions, the office building today is no longer shaped by regional cultural determinants. Corporations are globally networked. Outsourcing has resulted in radical restructuring of business, with labor-intensive administrative roles largely relocated through proxy suppliers to low-cost economies. Data processing, now automated, is carried out in semi-autonomous data centers located on the urban periphery. This result is the flattening of business hierarchies in many European and North American countries, and at the same time a growth in the flexible “creative economy” focused on innovation and customer and business intelligence.
Patterns of employment practice also have changed. Looser employment relations between those participating within a business have spurred the so-called ‘gig’ economy. This new world is focused on the quick formation of teams of individuals with skills specific to a project or contract. Management of these team requires very different human skills than even 20 years ago where a steady, state employee structure could be expected. Whilst major corporations may continue relying on traditional employment structures, the new and rapidly growing business environment requires a very different kind of physical space to meet its needs. Not only is the notion of the single building we call the office in question, but the need for a single building at all is also a matter of discretion.
New multi-functional business centers and ‘hub’ buildings accommodate multiple tenants, almost like an interior townscape. Interaction between tenants is now paramount to their success, whereas before, isolation for the sake of commercial privacy was the rule. For those in this new economy, security starts and stops at the encrypted password on their mobile device or tablet; closed doors are only necessary for making important phone calls or holding private meetings. In mainland Europe, a recently completed example of this new building type is the MP-09 building (2010) in Graz, Austria by GS Architects with Michael Gattermeyer. This dramatic gateway building, located on the southern edge of the UNESCO world heritage-classified old town, includes cafes and restaurants, financial services, design and marketing offices, clothing boutiques, and furniture shops. All MP-09 tenants are drawn to the innovative and unconventional image the building lends to their presence.
Headquarter Michael Pachleitner09 – MP09, Graz, Austria. Photos © GS Architects.
At the larger end of the scale, the 70,000 square-foot Yoox Net-A-Porter Tech hub in London offers space for 650 staff working in the online luxury retail sector. A multitude of retail and food tenants animate the ground floor, while staff are encouraged to work in multiple spaces: within Tech Hub itself; outside, amongst the cafes and restaurants that form a base to the building; or from home where appropriate. The building is intentionally located closed to public transport hubs, and a quarter of the interior floor plate is dedicated to adaptive space for immersive communication technologies.
Yoox Net-A-Porter Tech Hub, London, UK. Photos © Grimshaw.
Time will tell whether employees ultimately thrive in such predominantly open, shared spaces, or whether they will require some measure of privacy. But with so much cultural, climatic, and regional variety in the global history of office architecture, it is certain that office design will continue to evolve and adapt. Architects must look beyond one-size-fits-all models toward new adaptations and innovations. As the nature of work changes, so, too, must the design of the office.
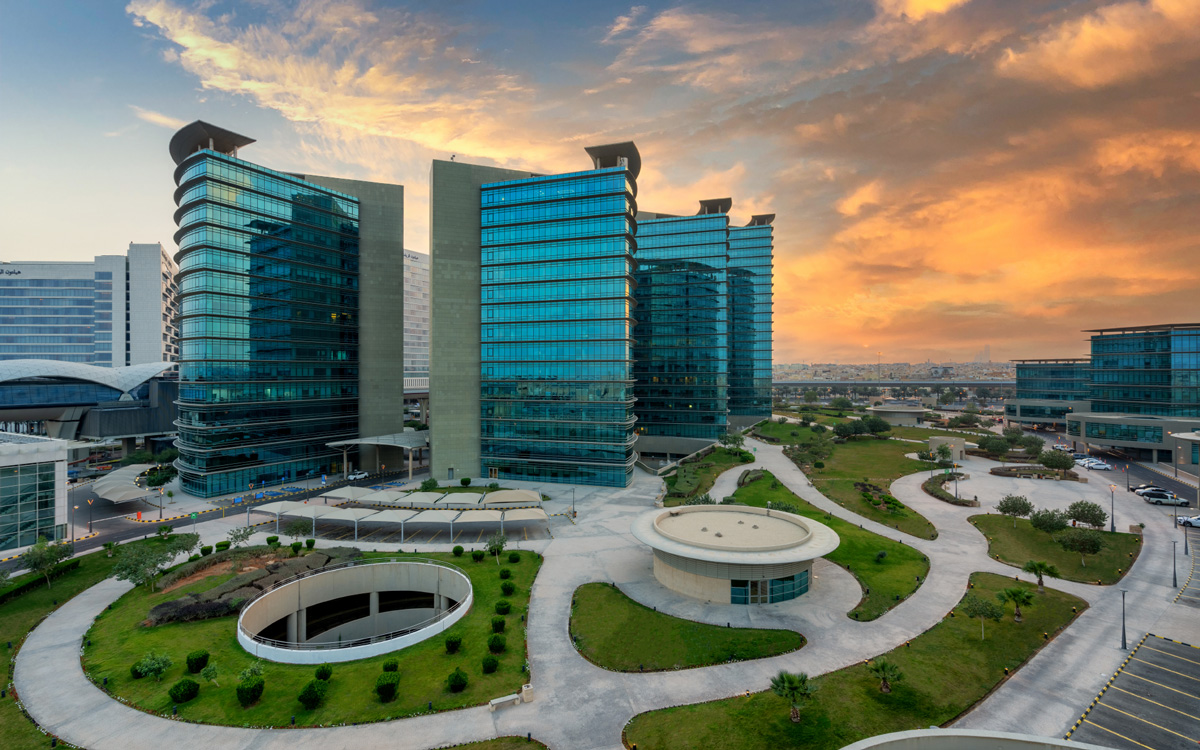
GOSI Office Park, Riyadh, Saudi Arabia. Photo © Granada Business
As an architecture and engineering firm, Omrania stands at the forefront of innovation, making a significant impact among architecture firms in Riyadh, Saudi Arabia, with its sustainable and forward-thinking designs.







