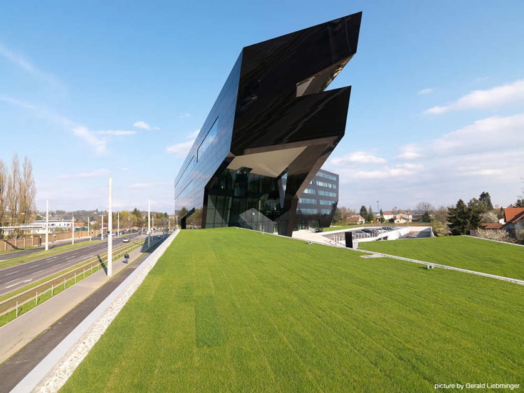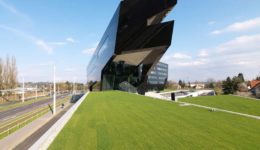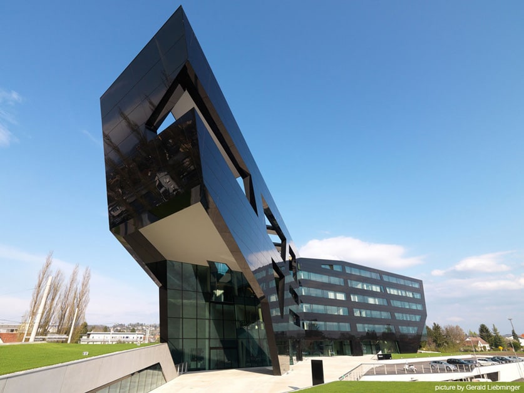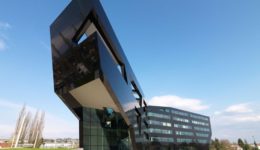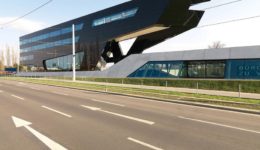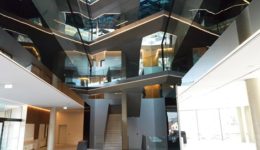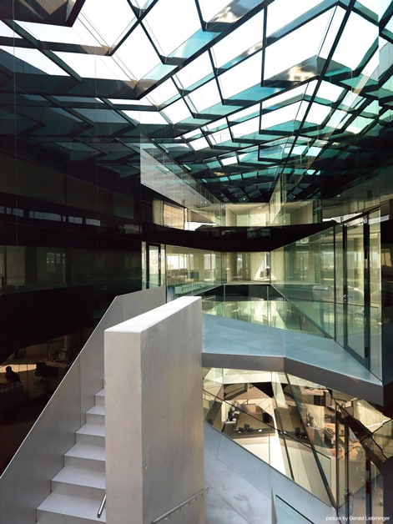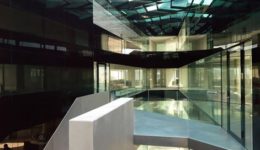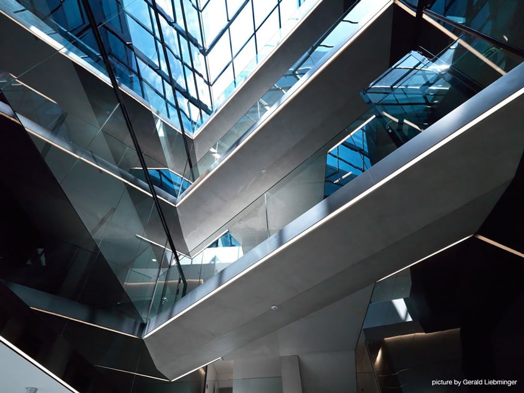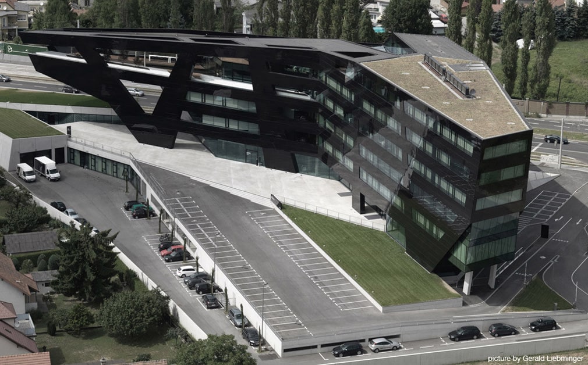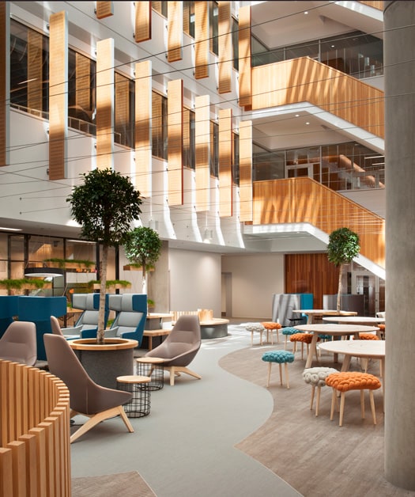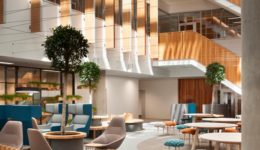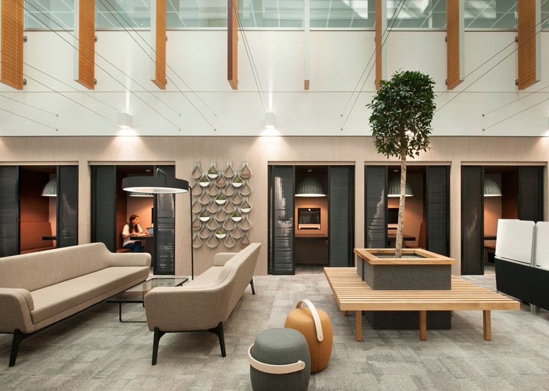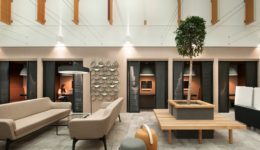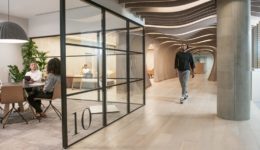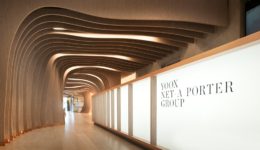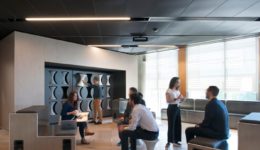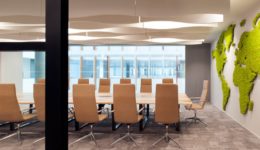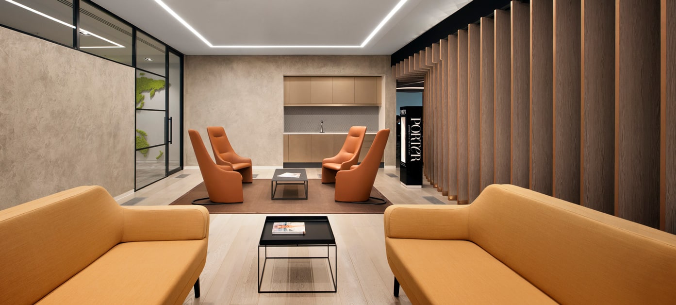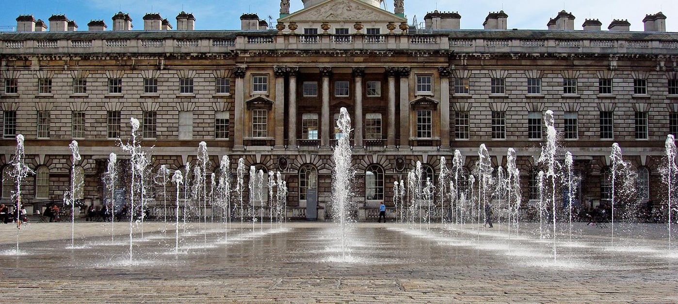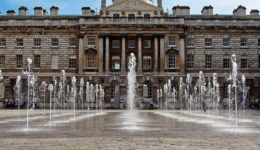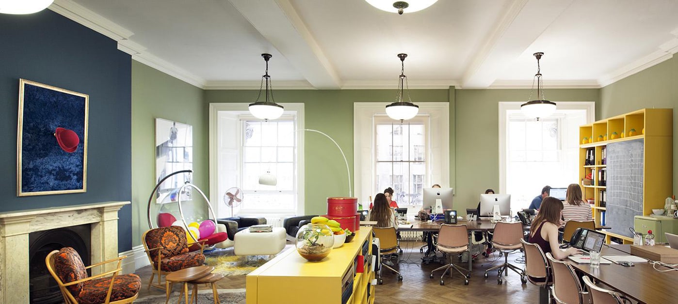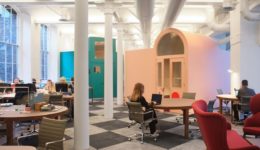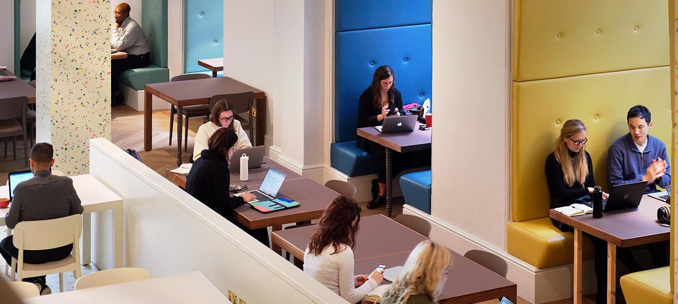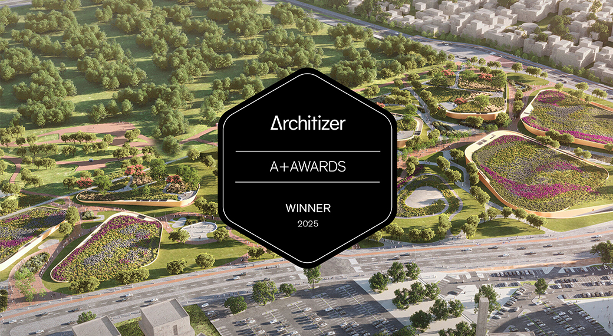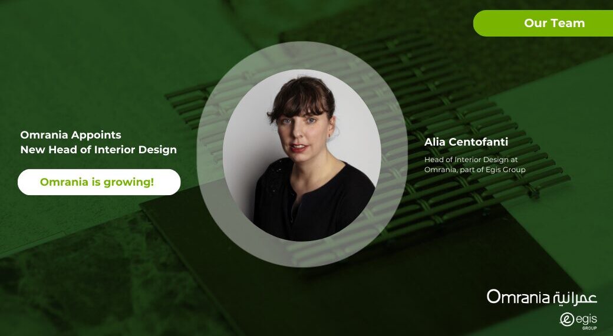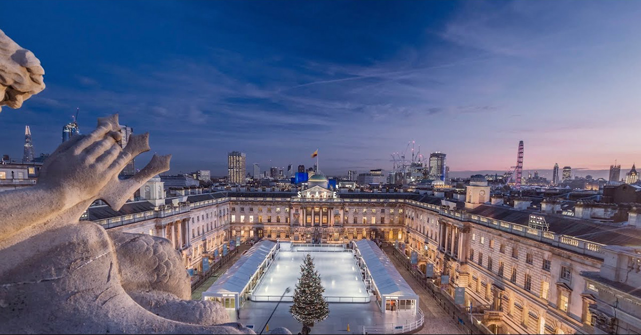 Somerset House, London, UK. Photo © Somerset House.
Somerset House, London, UK. Photo © Somerset House. .
This is part 1 of 4 in a series on the global development of office design. Office architecture is synonymous with the modern urban landscape, yet traditional office buildings and layouts do not always meet the needs of a site or an organization. New planning and design models incorporate local character, environmental responsibility, urban amenities and imaginative configurations.
By: Marcus Leyland – Chief Architect
Although the modern office building is taken for granted as an established global type, it should not be seen as universally applicable. The standard configuration — repeating clerical workstations augmented by executive offices and conference rooms — arose out of the specific context of late-19th and early-20th century administration in northern Europe and North America. While this configuration may still be suitable for some organizations today, the changing realities of work and the differences among various cultures give cause to question the blind global spread of conventional office architecture.
In recent decades, office developments have begun to respond more thoughtfully to the local climate and culture. The notion of replicating formulaic international models gave way to a desire for the expression of identity as well as the fulfillment of essential professional functions. In Saudi Arabia, master-planned developments such as Riyadh’s new King Abdullah Financial District incorporate environmental adaptations and distinguishing features designed to attract premier “blue-chip” tenants and global investors. This vision is reflected in the world-class quality of office accommodation, amenities, and support functions; the quality of the surrounding urban fabric; and a high-performance/sustainable design agenda.
What spurred governments and developers to move away from the old paradigm? The defining factors of Class-A office buildings in the 21st century derive from insights gleaned in the 1990s, when researchers identified three key design issues. The first was the need for spaces to be flexible, economically adaptable, and responsive to organizational and technological change. The second was that building systems had to accommodate the increasing demands of high-speed data transmission and information technology. A third demand, recognized by far-sighted analysts, was that of security, including both physical security and resilience in the face of multiple types of risk.
Headquarter Michael Pachleitner09 – MP09, Graz, Austria. Photos © GS Architects.
Changing patterns of employment intersected with all three of these factors. The emerging “gig” economy favors looser relation between the workers participating in a business, focusing on the quick formation of teams of individuals with skills specific to a project or contract. This new and rapidly growing business environment requires a different kind of physical space than the traditional corporate, institutional or government office environment. Not only is the notion of the single building we call the office in question but the need for a single building at all is also a matter of discretion. New mixed-use “business center” or “hub” buildings provide multi-functional floor space for multiple tenants as if they were villages in themselves. Interaction and spontaneous meetings among workers has become a desirable feature, whereas previously isolation and privacy were the rule. The optimal mix of open, enclosed, and semi-enclosed spaces is an important question for any organization embarking on an office renovation or new design.
Yoox Net-A-Porter Tech Hub, London, UK. Photos © Grimshaw.
Yet the demand for interior flexibility does not necessarily disqualify old buildings from becoming excellent and highly sought-after work environments. Retrofits can be as important as new construction. The adaptive reuse of old administrative buildings in Britain may offer a clue to the next chapter in the evolution of office space—at least in that particular context. For example, Somerset House in London (Sir William Chambers, begun 1776), once the home of the Royal Navy, has become a bohemian hub for creativity and the arts today. Former town halls across the country—functionally obsolete but architecturally iconic—have been modernized and reopened as fully accessible public amenities. These former palaces of convention have become incubators of some of the most innovative, dynamic organizations in the UK.
Somerset House, London, UK. Photos © Somerset House.
These examples should not be thoughtlessly copied around the world, but can serve as a useful reminder: office work has taken different forms throughout history, and will continue to evolve in response to technological and cultural factors. We should not assume that because one model works in one country or culture, that it will readily adapt to another. The key for designers and clients is to find or develop an office workplace model that delivers innovation and productivity, but that is culturally appropriate. Old models must be updated and fresh new models are needed. By grounding office architecture in the local context and the changing nature of work, the next generation of office spaces can help create vibrant cities as well as more successful companies and employees.
Explore Omrania’s legacy of innovation and excellence as a leading architecture and engineering firm in Riyadh, Saudi Arabia. Discover our sustainable and forward-thinking designs that redefine the city’s architectural landscape.






