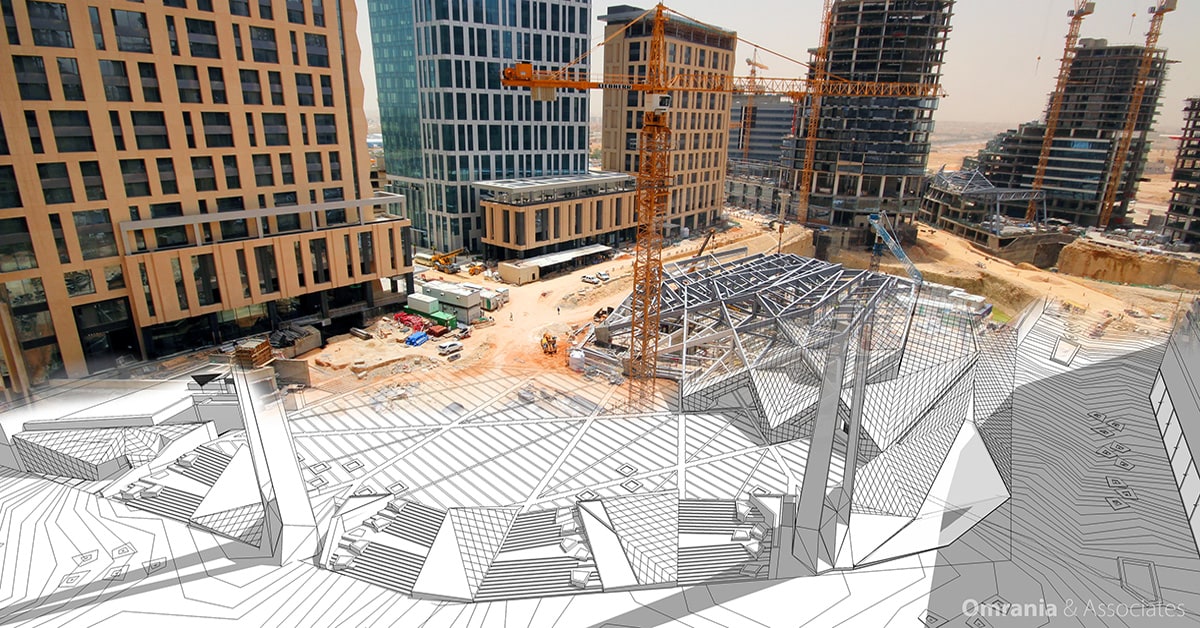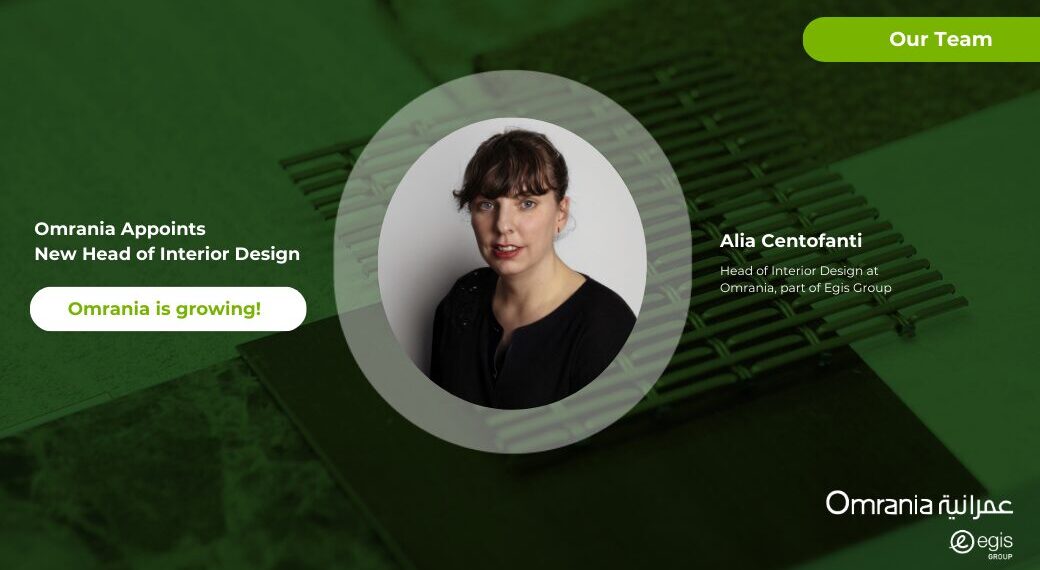 The Grand Mosque in King Abdullah Financial District (KAFD), Riyadh, Saudi Arabia. Photo © Hani Al-Sayed / Omrania
The Grand Mosque in King Abdullah Financial District (KAFD), Riyadh, Saudi Arabia. Photo © Hani Al-Sayed / Omrania .
In previous posts, we defined the importance of selecting the optimal BIM interface and discussed several applications useful to pre-design and design development. In this post we review several of the established and more recent BIM interface applications that can help optimize bidding, procurement, construction, final handoff, and post-occupancy.
Optimizing bidding and pre-construction activities
During the bidding phase of projects, the central issue remains that of the legal status of information provided by the consultant, and their liability of that information. Formats for BIM at tender. This is a relatively straightforward issue that is easy to get wrong if the parties to the contract do not use a formal and clearly defined BIM agreement including an agreed ‘framework of legal liability’, unambiguous and consistent waiver agreements, and a general understand the nature of the information provided for tender, as opposed to the information the tendering contractor is supposed to deliver prior to construction. This article will not go into a detailed analysis of the legal aspects of this matter other than to say they are fundamentally important and need careful consideration by all parties to the contract.
Once the BIM/Revit model is in the hands of the contractor and their team, pre-construction activities may be carried out. The use of BIM/Revit models and data for the preparation of shop drawings and submittals has become commonplace where government COBie standards exist. Liability issues and team responsibilities should be defined within the contract and determined according to the procurement path types. As with the design phase of the project, a range of plug-ins and apps have been developed to aid the conversion of the BIM/Revit model into shop drawings for fabrication and other submittals.
The BIM model may also be used for the preparation of cost and procurement schedules, and submittal schedules by the contractor’s project manager. Historically, programs such as Lotus 123 and Excel have been used as the basis for such documents and reports. BIM software allows a closer integration between the design and these documents than ever before. For example, the processing of submittals that are specified in both the Division 1 section of the CSI specification and Division 2 to 48 ‘technical’ sections. Contemporary BIM compatible programs such as PMWeb have transformed the management of submittals. This app offers a detailed checklist approach to the preparation and evaluation of submittals before they are issued to the consultant for review greatly reduces the chance that submittals will be rejected due to missing information or non-conformance with the contract documents.
Construction, handoff and post-occupancy applications
Ultimately, the successful and integrated use of software such as PMWeb and Revit will provide a well-coordinated and comprehensive output at the completion of construction, and in accordance with the output standards for the contractor prior to hand over of the BIM model to the owner of owners O&M contractor. Such software also provides a wealth of ‘intelligence’ in regards the timeliness of responses, a source of cost extras and other data relating to matters impacting the construction process. This data can be used by all stakeholders to review such issues as proper team resourcing and more realistic project planning and scheduling in the future.
During construction, the consultant and contractor have a differing but related role on site. Monitoring progress and quality of the works is something that on a major project can be a hugely time consuming and resource heavy task if it is to be properly carried out. ‘Portable’ mobile visualization technology such as Enscape that allows the inspectors to take the Revit and BIM model literally onto the site offers enormous potential in terms of savings in time and improved accuracy. This technology provides a live ‘walk through’ visualization of what the building should look like at any time, and from anywhere in the project. GPS capability ensures that the view is tied precisely to the location of the viewer on site. Errors, omissions, delays, deficiencies and OHS issues can be quickly identified and reported. Potentially, such capabilities would allow more accurate and properly validated progress claim evaluation, reducing the risk of overpayment to trades or contractors to a minimum.
Such software also allows proper evaluation of both existing conditions information against actual found conditions on existing buildings renovation or conversion projects. For historic buildings projects, this offers potentially considerable cost and schedule advantages compared with traditional practices.
Toward voice-based interfaces and beyond
One final range of interface software that we wish to highlight is Voice based interface apps such as Dragon professional. We live in a world where the digital environment relies on a fundamental physical interaction between humans and digital platforms such as smartphones, tablets, and PCs. Many of those in the industry, and who have the greatest experience and knowledge as far as management, design, and construction are concerned, are older and have been using such technology for over 30 years in many cases. We have seen a dramatic rise in computer use related injury such as RSI and carpal tunnel syndrome amongst the working population that could result in a significant and catastrophic intelligence drain on the industry if left unchecked.
An urgent need exists to move away from hand-based interfaces to those that are voice-based, to reduce the risk of losing many of the most experienced amongst the design and construction professions. For the moment, Dragon Professional represents the state of the art in this technology, offering 2-way Dictation, albeit limited within Excel, and as deep as operating system level use for now. Operability within and across a wider range of programs is likely to be a development by Autodesk off the generic Dragon platform in the near future.
In concluding this analysis of the BIM interface, we need to remind ourselves that the ultimate computer, the human, is still very much here to stay within the design and construction process. Even the most sophisticated apps and interfaces available do not come close to the capability of the human mind. We must remember that real people need to be involved in the process of design, and whilst they are capable of great things, they also have limitations.
As the intensity and complexity of the design process increases, we must make allowances for both the capabilities and the limitations of the human mind in our expectations as design leaders and clients. BIM is not a “golden bullet” that can solve all our problems within the industry, it may not even make the kind of productivity savings that some salespersons claim. What BIM is good at is facilitating our desire for greater certainty as to the impact our decisions and actions may have on cost, schedule, the environment, and our society as a whole.







