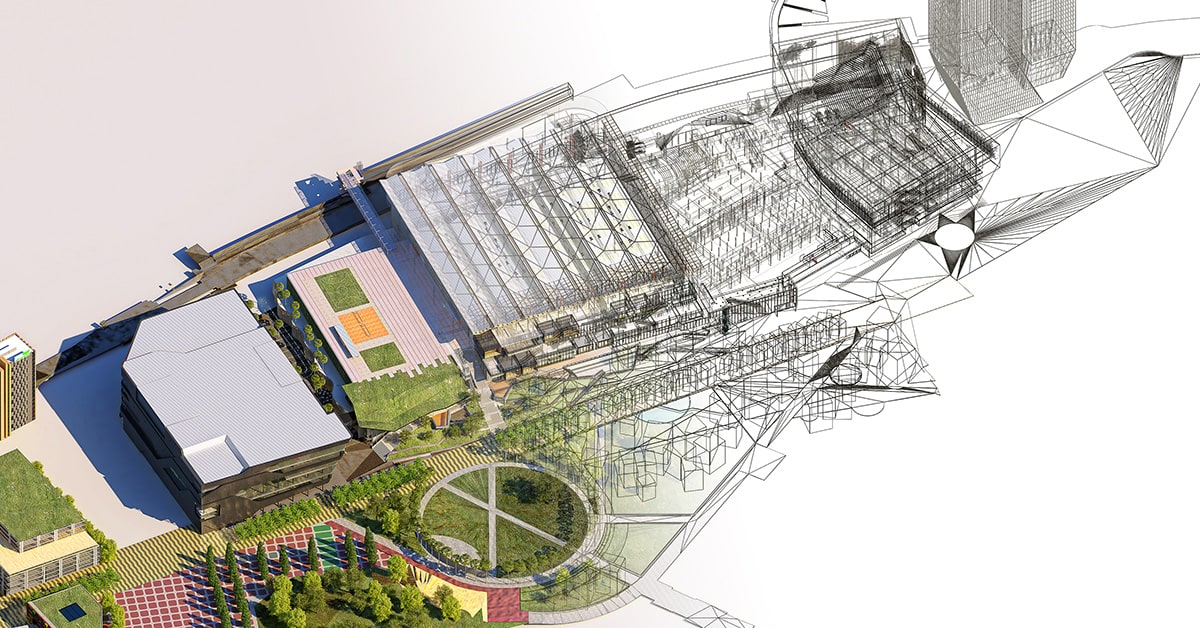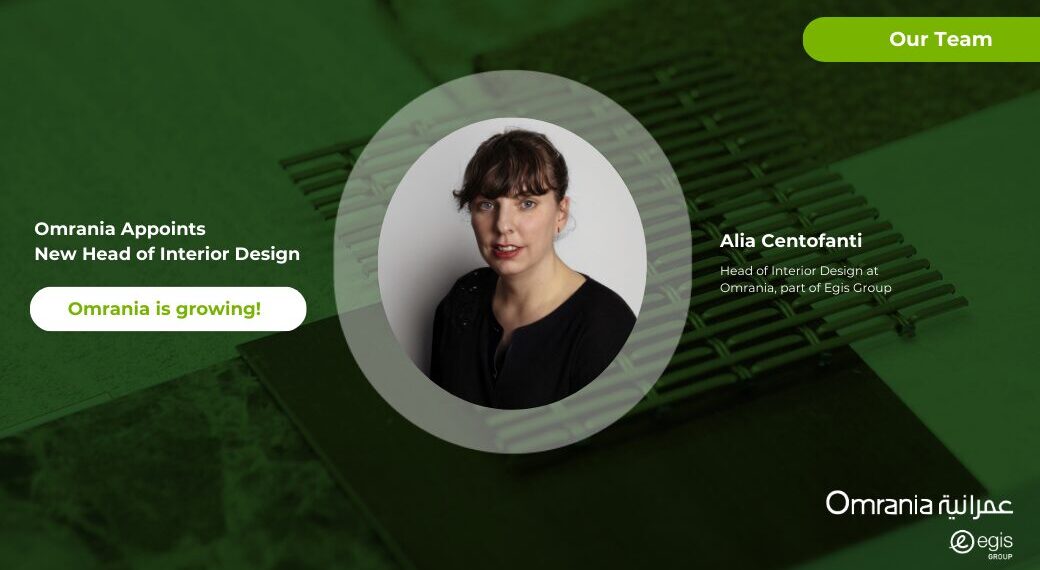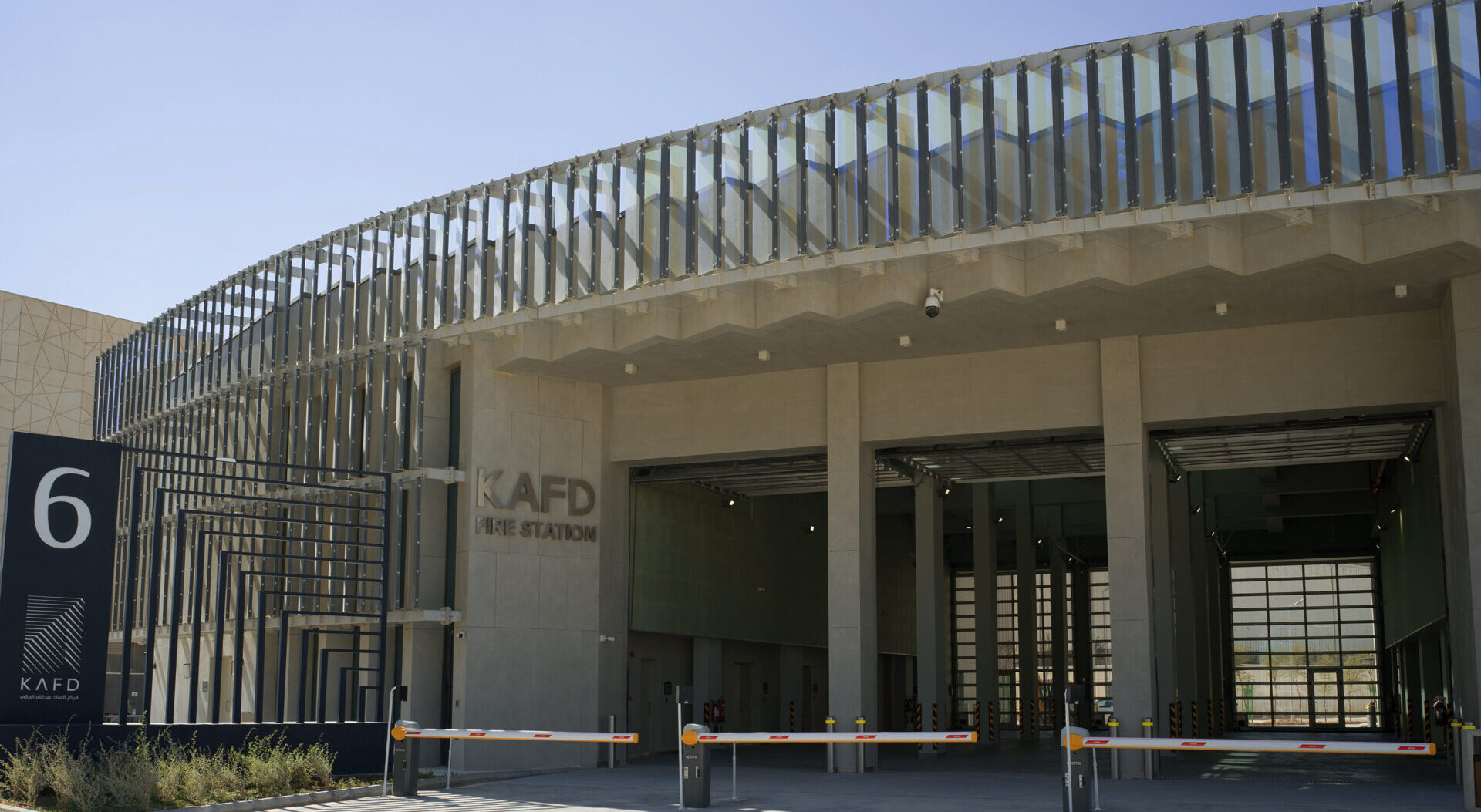
.
In a previous post, we outlined the importance of selecting the optimal BIM interface in relation to human and systemic factors, as part of a successful project delivery strategy. In this post we review several of the established and more recent BIM interface applications and their usefulness at various stages of project development and design.
Pre-design data management
Initial procurement and programming of projects has been revolutionized in those countries who adopted P3/PFI in the 1990’s and later. P3 sought to defer the cost of major infrastructure projects from the taxpayer or ‘public purse’ from an ‘up-front’, arguably unaffordable single cost, to a longer lease period funded by investors. Whilst the PFI concept in the UK has recently come into question, the benefits of the COBie system that was adopted by the P3/PFI developers in order to accurately determine costs over the long term, and the need for full life-cycle cost analysis including cost in use and life cycle carbon footprint analysis, have demonstrated significant savings for long-term building ownership. In particular, the use of COBie by the UK government has driven the BIM industry and many of the innovations in associated apps and plug-ins. Despite the UK government’s announcement that the current PFI model is to be superseded, the continued use of COBie has remained. In the US, Australia and other nations, the use of competitively tendered private finance to support major long-term projects continue to sustain the development of the BIM app market.
The widely adopted COBie system is an internationally recognized and adopted system for BIM and data management, allows the consistent and detailed definition of employer’s requirements of projects across the full spectrum of publicly funded types such as hospitals, schools, and other tax-payer funded buildings. The use of Revit, along with the Autodesk BIM interoperability tools such as Classification manager, and COBie extensions for Revit and Navisworks offers intuitive interfaces between the model and excel information sources within the COBie project database. This makes the understanding of data extracted from the BIM model such as cost, carbon and emissions metrics, schedule impact of material selections, and potential subcontract structures relatively easy to determine.
Thus, through formal BIM agreements included within either the P3/PFI contract or a traditional direct Consultant agreement with the Client, the BIM model starts its life as an excel document prepared to COBie standard. For most projects, the Revit model starts its life at this point where the process of design commences.
BIM applications and design development
Visualization of the design during concept, scheme and detailed design development is a rapidly evolving area for app providers with much of this work focused on optimizing apps for ease of use on major platforms such as smartphones, iPhones or tablets. Enscape is a virtual reality and real-time rendering plug-in for Autodesk Revit that allows the production of beautifully rendered walkthroughs quickly. It has the added benefit of being compatible with the HTC Vive and Oculus Rift VR headsets for a fully immersive experience. Such technology is still in its infancy but is developing rapidly as the benefits of seeing the design evolve in ‘virtual space’ for both the designer and client is something highly attractive to the new ‘tech’ conscious Millennial generation. Such technology has yet to be explored as far as it may contribute to wider public consultative exercises as a part of transparent urban planning processes. It is only a matter of time before we see planning applications as full 3-D interactive cloud-based models that can be reviewed by the public either through the web or in public planning consultation booths in municipal offices. Such models could streamline and greatly contribute to the consultative process by removing room for speculative and hypothetical criticism of a development that can result from the use of traditional drawings, hard models or renderings.
During design, we need to quickly understand the impact that our decisions may have on key performance indicators such as cost, energy use or carbon emissions. There are many powerful modeling tools available for different parts of the building aimed at different disciplines. Flux offers a highly flexible platform suited to transposing data from apps such as Tekla (structural) and Grasshopper (architectural geometric modeling data) into and out from the central Revit model. Within that central model, a vast quality of data may be input, stored and exported. Ideate BIM link, explorer and sticky offer data interfaces between Revit and Excel data sources, for example, tables of data which can be imported directly into the Revit model if needed during design using sticky. Explorer allows the interrogation of data within the model for multiple purposes.
Keeping the overall process of design management and later, the monitoring role of the consultant during construction is as fundamental to the success of a project as the quality of the design. Software from Newforma, Project Centre and ConstructEx, offer BIM compatible tools for the management of a complex multi-disciplinary team during the design process as later during construction.
Building code and sustainability benchmarks
The ability to evaluate a building designs conformance to building codes is still a novel idea although in the past two years UpCodes AI has been launched in the US and has so far found a favorable reaction from the architectural profession. This is a Revit/BIM compatible app using the IBC that would interrogate the model using integrated parametric data and identify non-conformant features such as the number of washrooms, fire egress standards such as stair widths, accessibility standards such as door clearance, material combustibility ratings, and other code issues. To date, UpCodes AI has achieved 100,000 users within the US.
For sustainable design, there is a growing range of apps that require an integrative team approach, led by the Architect, in order to best implement their potential. One simple interactive tool that allows the designer to quickly understand the overall potential energy use range of a project is Autodesk ECR. Based on a broad range of factors including building type, form, height, and orientation, this will calculate simple energy cost, energy cost range including a minimum, maximum and mean energy cost based on hundreds of thousands of pre-computed whole building energy simulations for 17 climate zones. The app also includes an HVAC widget, ASHRAE 90.1 benchmark projects and Architecture 2030 benchmark for use in programs such as LEED or to demonstrate conformance to the internationally recognized 2030 challenge carbon neutral targets.
Autodesk Insight Revit 2017 plugin for LEED v.4 sDA and ASE analysis allows the designer a detailed understanding of the metrics and impact of daylighting within their building by an accurate evaluation of the spatial daylight autonomy and annual daylight availability metrics assessed under LEED v.4. In near-equatorial climates such as the Middle East, that can be important in evaluating whether glare or overheating problems may exist within a design.
Autodesk Project ECMFin allows the design team and project cost consultant to evaluate the cost viability of energy conservation measures deployed within a design. This enables the design team and owner to make a business case for such measures and provides a range of values for important metrics such as net present value, payback period, and internal rate of return. It includes a comparative capability that makes its use during any value engineering exercise very valuable.
In the next post in this series, we will tackle the application of BIM tools to the final stages of the project delivery process: bidding, procurement, construction, and handoff to the client.







