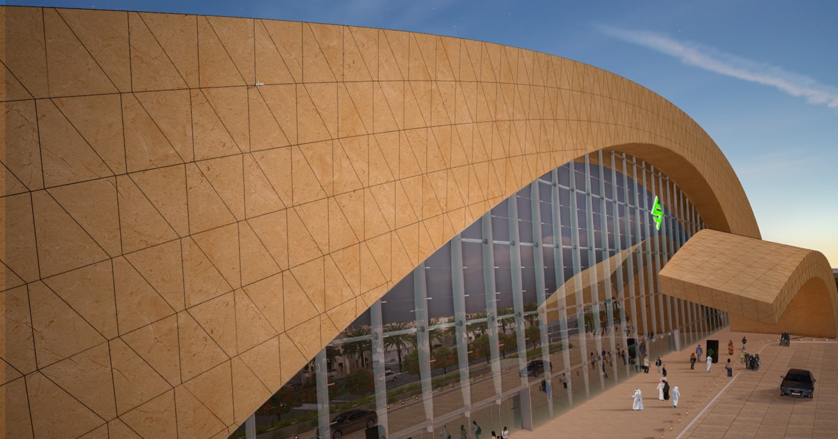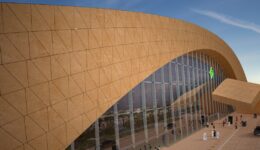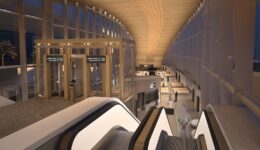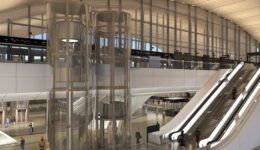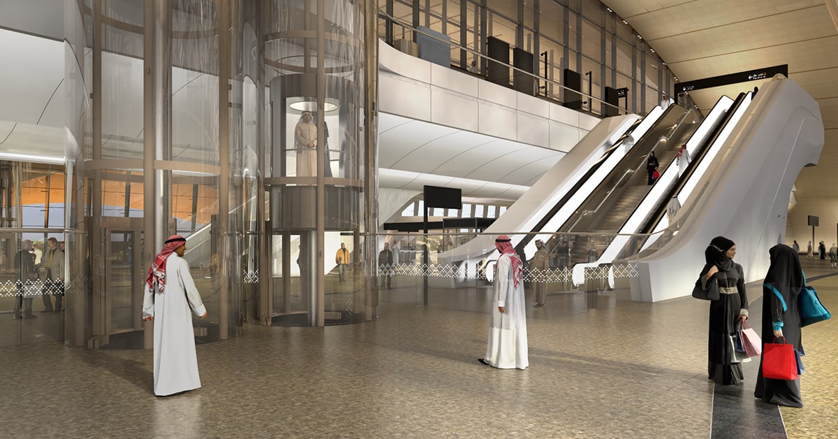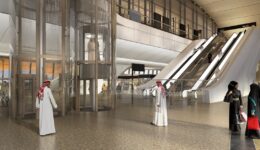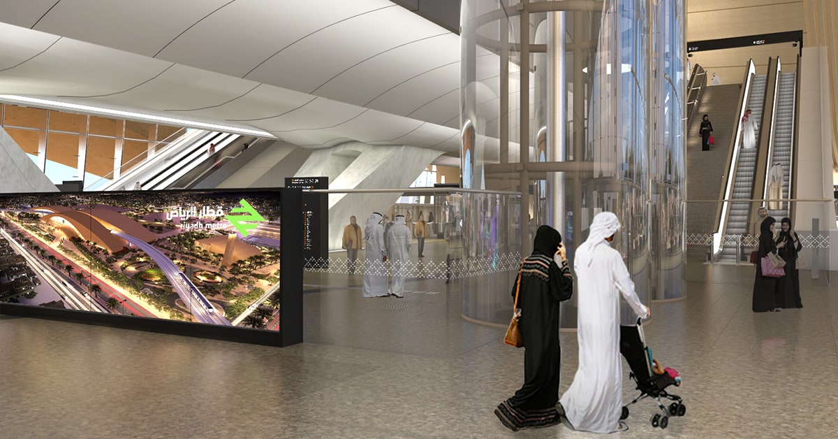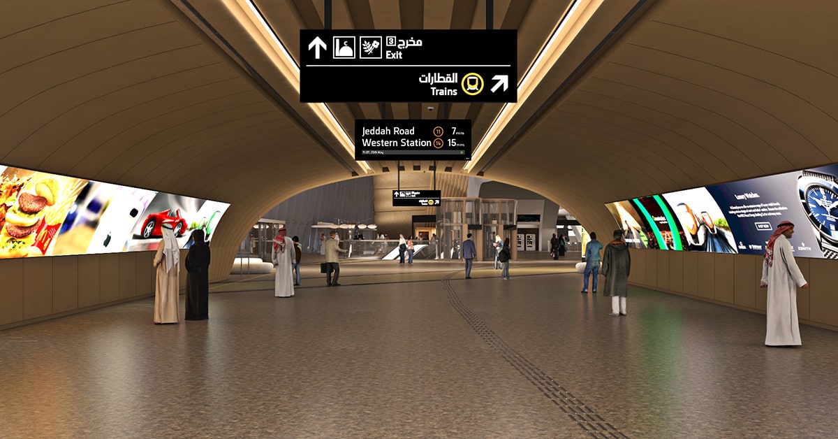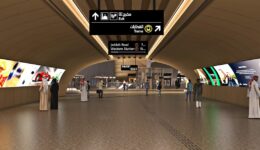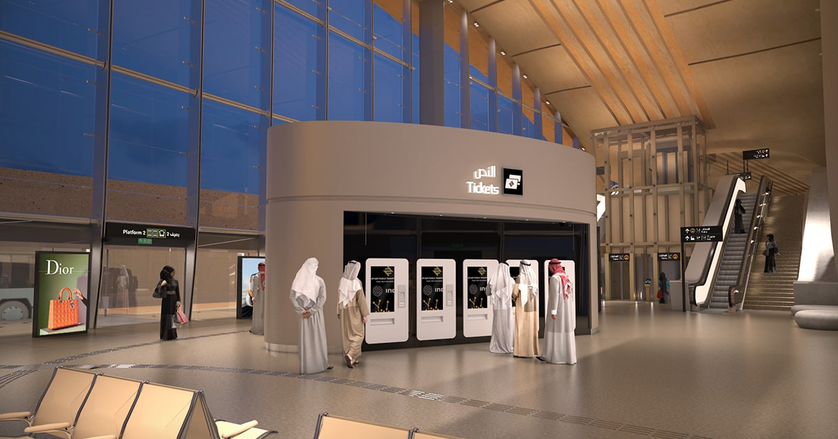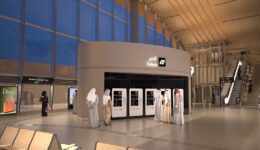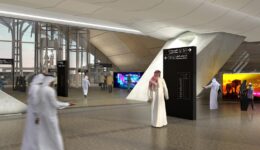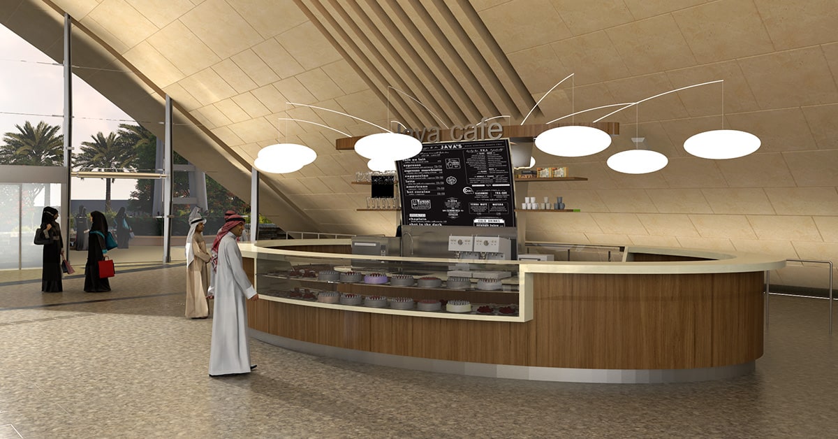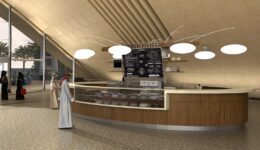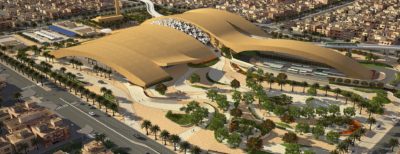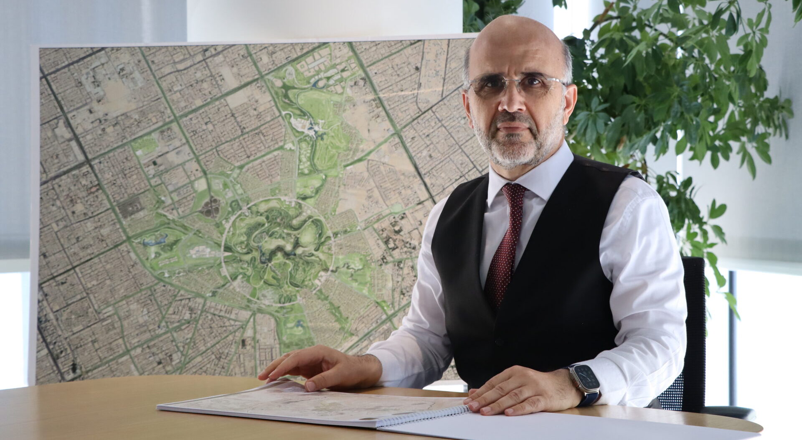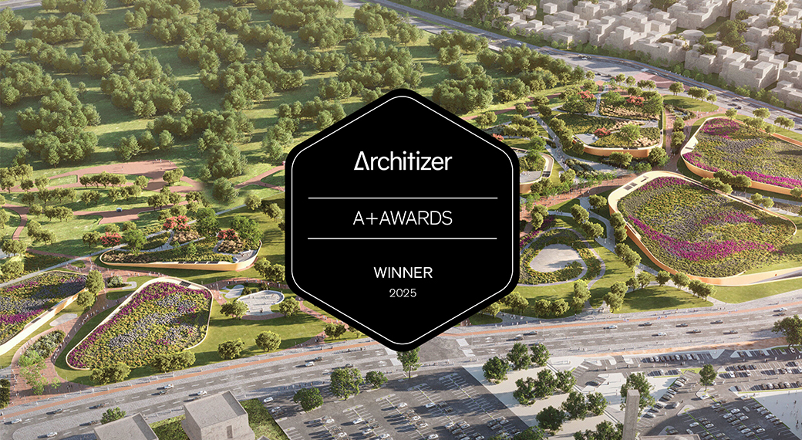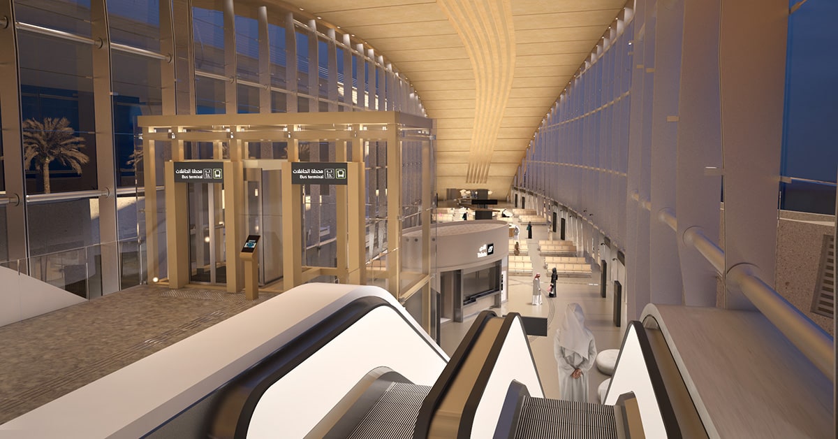 Interior view of the Riyadh Metro Western Station. 3D Render © Omrania.
Interior view of the Riyadh Metro Western Station. 3D Render © Omrania. .
More than just a point for coming and going, an urban transit hub can elevate commuters’ daily experience and add value to surrounding neighborhoods. That’s why Omrania designed the Western Station of the Riyadh Metro with welcoming, expansive, and sustainable interiors. The station connects multiple modes of transit and provides maximum accessibility and convenience.
Traveling across the city can be stressful, but great transportation hubs help their users relax. Omrania’s architecture, interior design and landscape design teams kept this in mind when designing the Riyadh Metro system’s Western Station—and especially in developing the station’s user-friendly interiors. The 117,000-square-meter ensemble balances complex functional requirements with daily convenience and a timeless sense of civic dignity.
The Western Station is one of four flagship, multimodal hubs where rail and bus rapid transit (BRT) lines converge. The ensemble of buildings and infrastructure includes a Friday mosque as well as underground parking and public services such as a post office and police station. Exemplifying sustainable design, this high-tech facility is targeting LEED Silver certification and incorporates predominantly locally sourced interior building materials and finishes.
Navigating the 40,000-square-meter station will be convenient and enjoyable. The spacious, column-free structure permits open circulation and excellent sightlines throughout the main halls. Omrania conducted advanced simulations to study optimal circulation patterns and crowd movement, ensuring smooth traffic flow. The space planning and interior design help commuters easily reach clearly marked and differentiated areas for ticketing, boarding, parking, and on-site services. Several cozy café stations in both the metro and bus station areas bring the vast hall down to a human scale, and invite commuters and visitors to relax.
Interior views of the Riyadh Metro Western Station. 3D Renders © Omrania.
Transparent, panoramic elevator lifts, wide stairs and escalators connect the main (ground) level with the upper level metro platform as well as the parking levels below. Bisecting the fully accessible station, the elevated rail structure is supported on sleek concrete footings that do not impede movement or visibility on the main floor. Its undercroft is finished in rippled panels that echo the station’s dune-like forms. Above, the open-air tracks are shaded by an architectural “slot canyon” of canted walls. Bronze-toned aluminum storefront doors & windows welcome commuters through the large airlock entrances at the ground level.
Soft daylight suffuses the station’s interior. The building is equipped with a variety of sun-breaking overhangs, suspended tensile structures, and insulated glass curtain walls that filter the harsh sunlight to control glare and heat gain. This filtered daylight reflects off the tall, gently curved ceilings, which are finished in acoustic materials that match the golden Riyadh limestone used on the station’s exterior.
The sculptural ceiling is unbroken by pendant light fixtures. Instead, custom-design LED sources are concealed in the “shadow gaps” between the ceiling and the curtain wall. Ventilation systems are also hidden discreetly within the interior envelope. The primary interior flooring is a locally sourced, earth-toned granite that complements the exterior paving. This durable stone flooring incorporates raised, tactile elements to provide accessible wayfinding for vision-impaired users.
State-of-the-art ticketing kiosks and custom seating elements help improve the user experience. Ticket vending machines are positioned in accessible, well-lit locations. Each kiosk or group of machines is finished in high-quality architectural materials that match the overall aesthetic of the station. Cantilevered, tri-lobe bench seating elements are designed to flexibly accommodate individuals or groups, and allow for easy cleaning and maintenance. The design also includes the latest ICT, AV, security and communication systems.
The Friday mosque is conveniently located next to the station. As part of a contemporary civic ensemble, this religious space shares a similar material palette and formal language with the neighboring station. The mosque’s interior design meets the latest benchmarks and codes for safety, comfort, accessibility, and sustainability. Its minaret includes a subtle curvature along one side, echoing the smooth forms of the station.
Interior views of the Riyadh Metro Western Station. 3D Renders © Omrania.
Currently under construction, the Western Station is fully in compliance with Saudi Building Code, NFPA and local & International Disability Guidelines. The project is fully accessible.
In sum, the interior design offers a contemporary yet timeless character, natural daylighting, sustainable finishes, and the ability to accommodate high daily traffic volumes. This uplifting environment allows commuters to feel that they’ve “arrived” even before their journey is complete.






