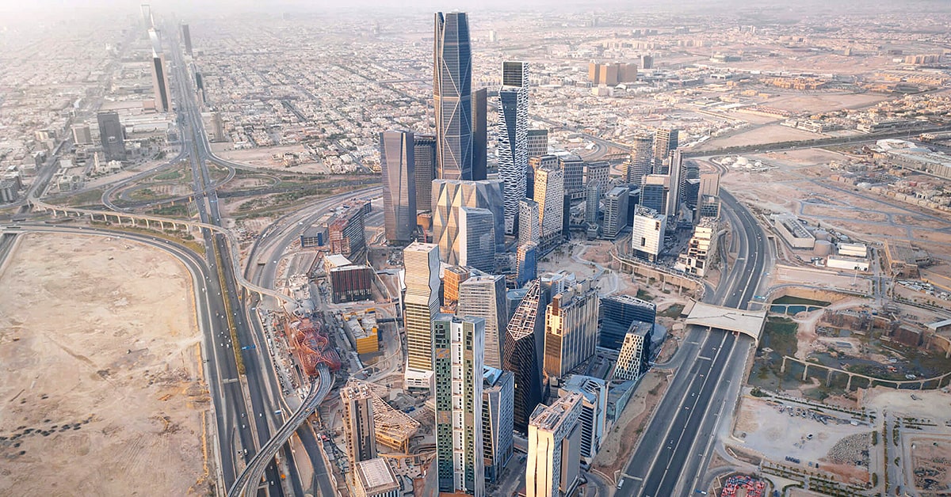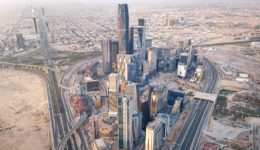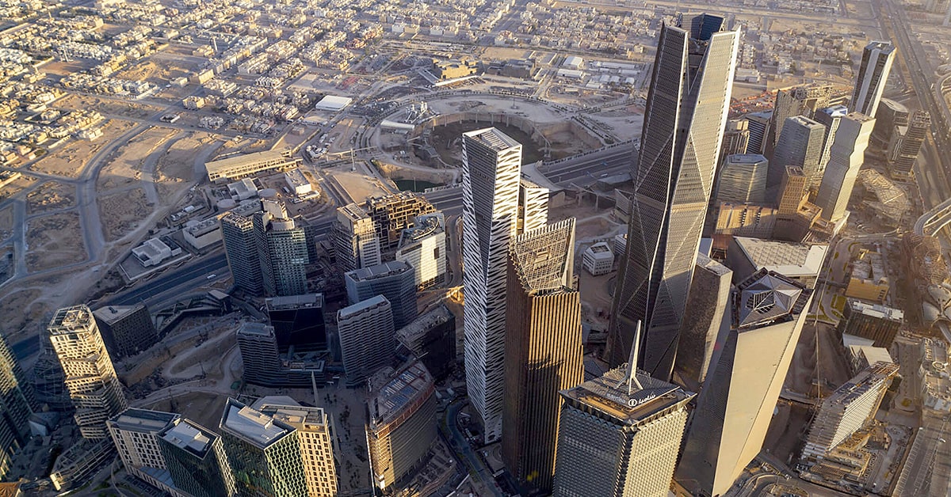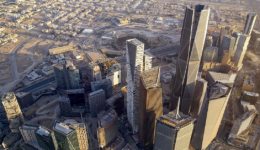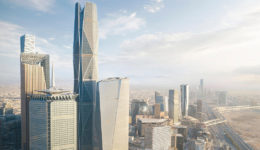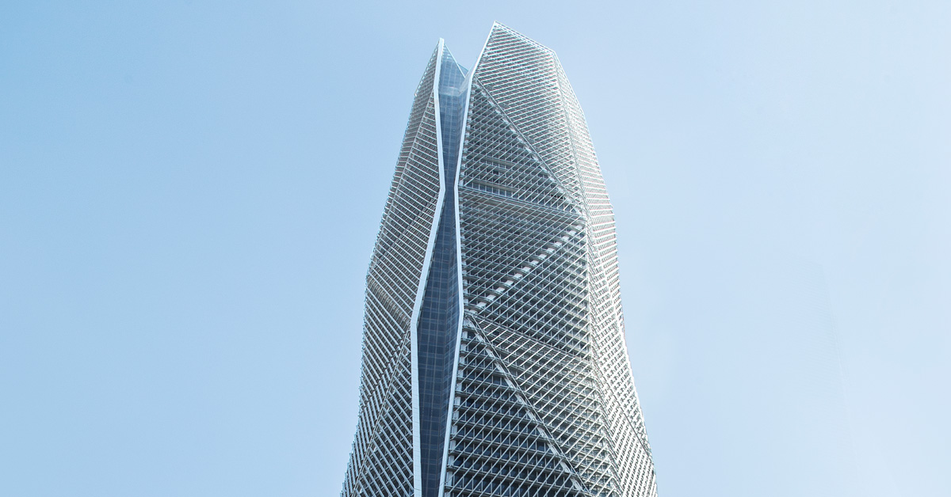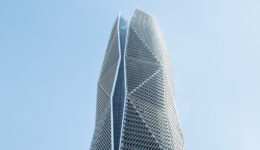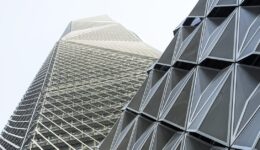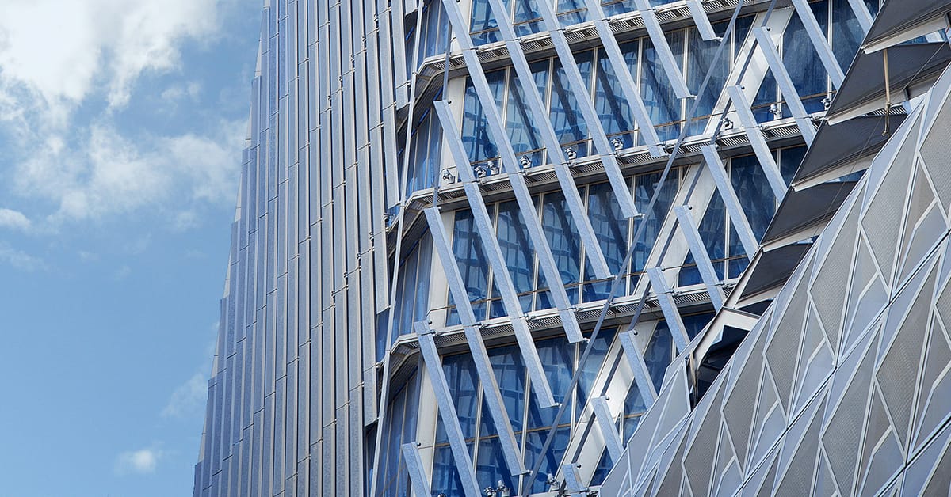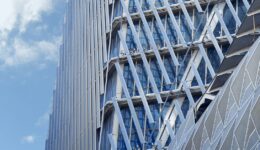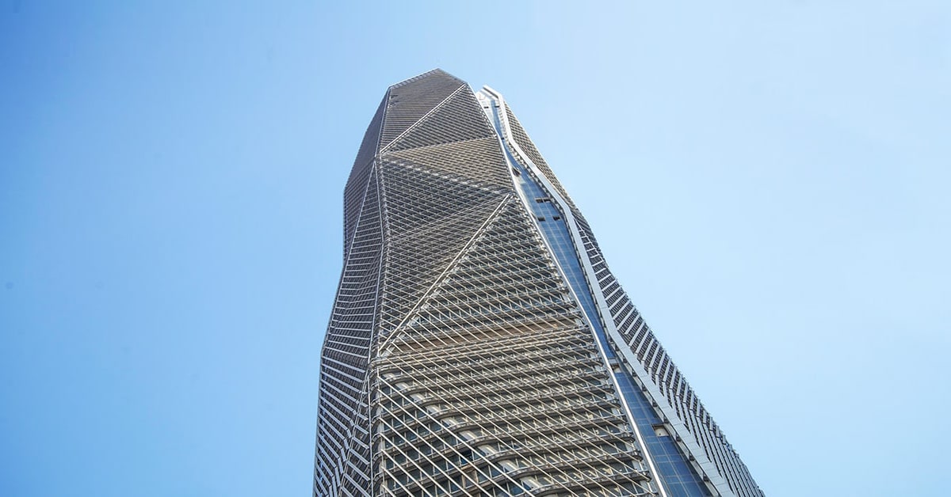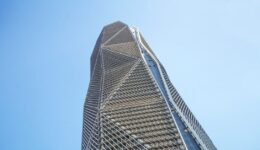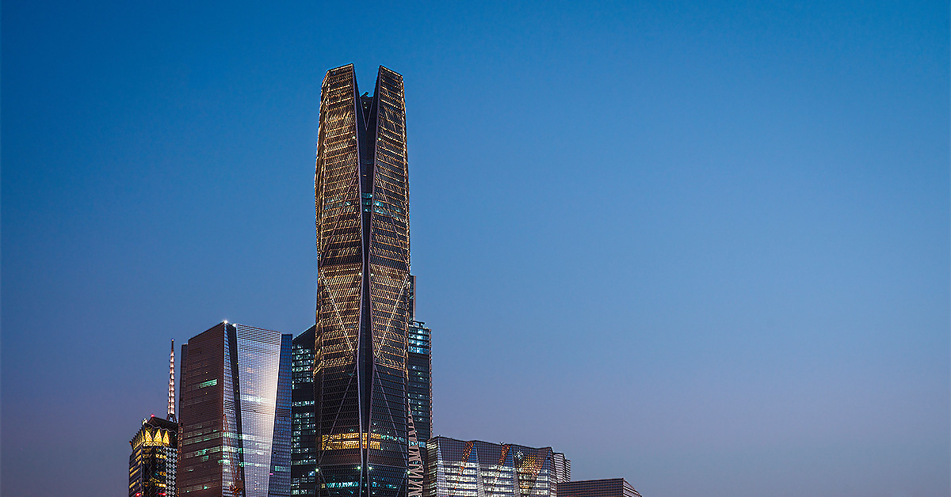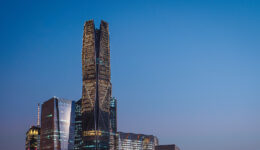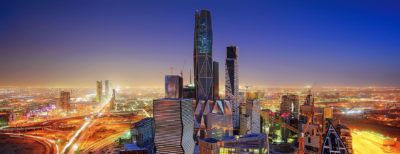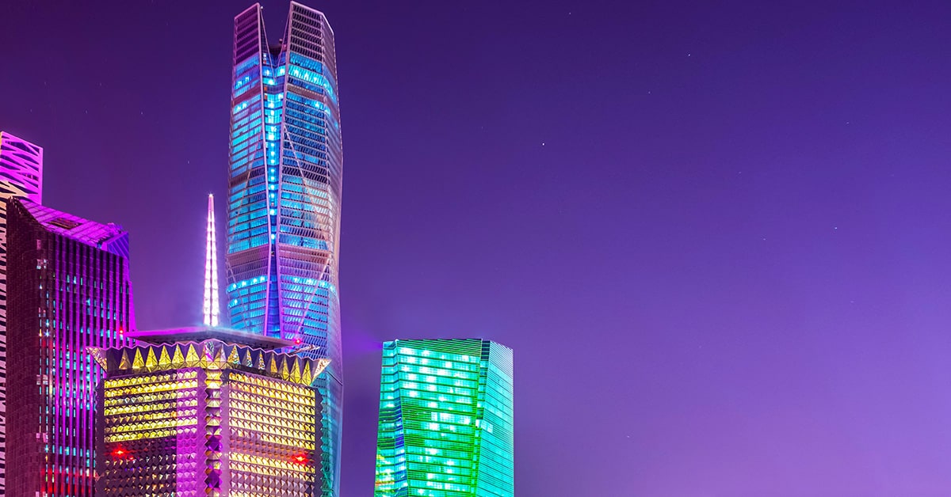 The PIF Tower within the KAFD. Riyadh, Saudi Arabia. Photo © Mohammed Younos Via ShutterStock.
The PIF Tower within the KAFD. Riyadh, Saudi Arabia. Photo © Mohammed Younos Via ShutterStock. .
It’s not just the tallest building in Riyadh. The PIF Tower is also a complex feat of urban planning, design and engineering that extends both below and above ground. Designed by a joint venture of Omrania and HOK, the tower provides world-class office space and amenities at the heart of the King Abdullah Financial District (KAFD).
When preliminary planning for the PIF Tower began in 2008, the King Abdullah Financial District (KAFD) in northern Riyadh was still just a dream. But already, the master plan indicated that this world-class mega-development would be more than just a collection of modern towers. With its underground roads and shaded pedestrian wadis, or landscaped paths, together with ambitious sustainability criteria and construction standards, the KAFD represented a new paradigm of urbanism in the Kingdom of Saudi Arabia.
By 2011, construction had begun on the architectural centerpiece of the district, the PIF Tower. Reaching 385 meters in height, this commercial tower would rise to become the tallest in the capital city — a beacon along the urban axis of King Fahad Road, crowning the KAFD as a monumental gateway between King Khalid International Airport and the old city to the south. It provides 190,000 square meters of premium office space and amenities, and symbolizes the aspirations and achievements of the nation. The tower’s faceted, double-skin envelope system helps provide superior energy performance and ease of maintenance.
The joint venture of Omrania and HOK had been engaged to design as well as supervise construction of the PIF Tower, which borders the district’s central plaza. Omrania was also responsible for the supervision of construction contracts and quality control across much of the district.
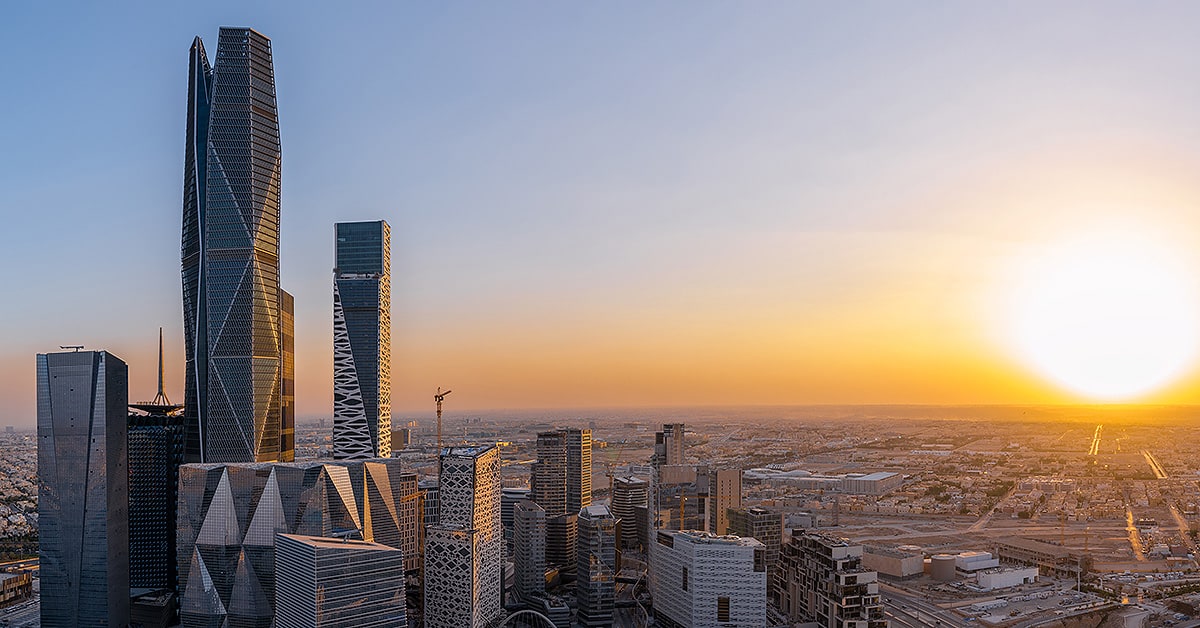
The PIF Tower within the KAFD. Riyadh, Saudi Arabia. Photo © Bader Otaby Via ShutterStock
Site constraints dictated the skyscraper’s relatively compact footprint. Positioned on an irregular, trapezoid-shaped site, the tower rises from a three-story podium structure at the base, which contains an auditorium, conference facilities and a restaurant. The strength of the tower’s structure is visible from the lobby, where the inclined columns and perimeter columns converge—thereby creating wider openings for pedestrian circulation.
Below the plaza level, a series of support and service areas connect with the underground roadway system. It was important that the tower offer a multitude of pedestrian access points, including the main entrance at the plaza level and several pedestrian bridge connections at the mezzanine level.
To maximize efficiency and shorten elevator trips for occupants at all levels, the tower is divided vertically into three sections — each served by a combination of express and local lifts. Two sky lobbies provide upper-level transfer points and common areas for various building services and functions. The compact elevator core helps maximize the usable floor area: Each office floor-plate contains a gross area of 2,500 to 2,600 square meters; and the tower achieves a blended efficiency ratio of 70% gross to usable space. In addition, the super high-rise tower was engineered to withstand powerful wind loads without sacrificing usable floor area. Its crystalline profile helps reduce the severity of wind vortex shedding on the structure.
The use of concrete-filled steel tubes for perimeter columns — an uncommon design solution in Saudi Arabia — reduces column section sizes to improve the efficiency of both construction and interior space allocation. Perimeter columns supporting the tower floors are located at the apex and pleat points of the polygonal shaped floor plan, with intermediate columns running up the middle of each face of the building. Inclined columns or pylons rise from the base of the tower to the fifth floor, where they merge to support the perimeter mid-side columns above on each face of the building. The result is both structurally efficient and visually striking.
The PIF Tower, KAFD, Riyadh, Saudi Arabia.
Both the tower and the podium building are sheathed in a high-performance facade system that addresses climate, maintenance and aesthetics. The multi-layer building envelope cuts heat gain and glare while allowing occupants to enjoy soft natural light and views from within. That is why, in 2021, the PIF Tower received the “Best Tall Building Facade Engineering” Award from the esteemed international organization, Council on Tall Buildings and Urban Habitat.
Clearly, the tower’s sophisticated design is more than skin deep.






