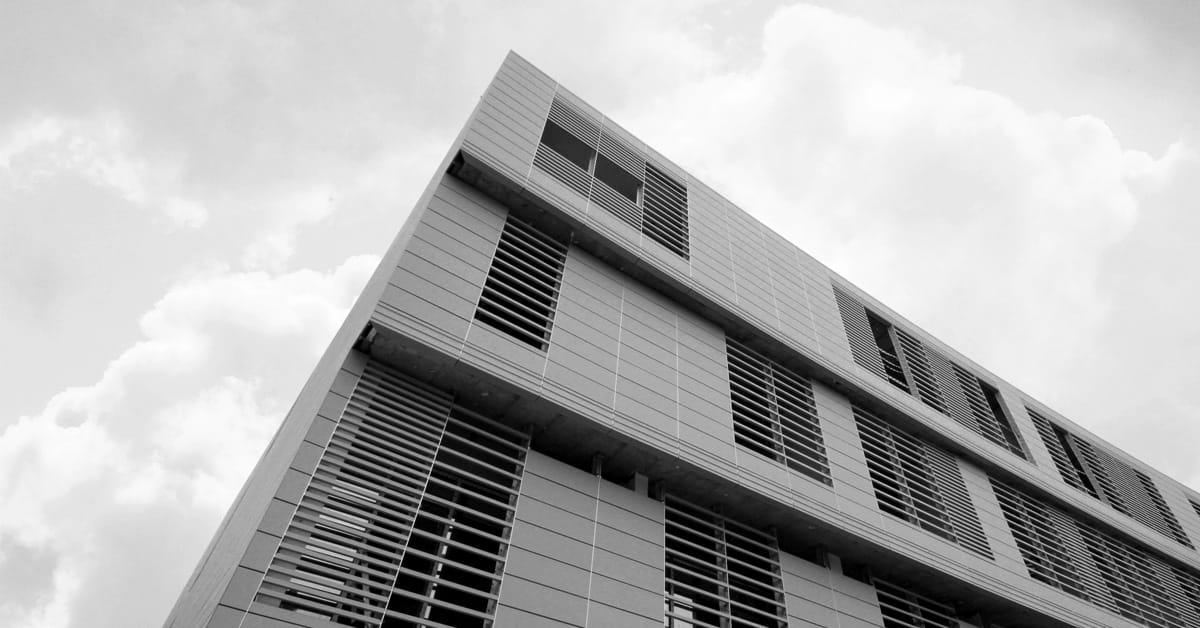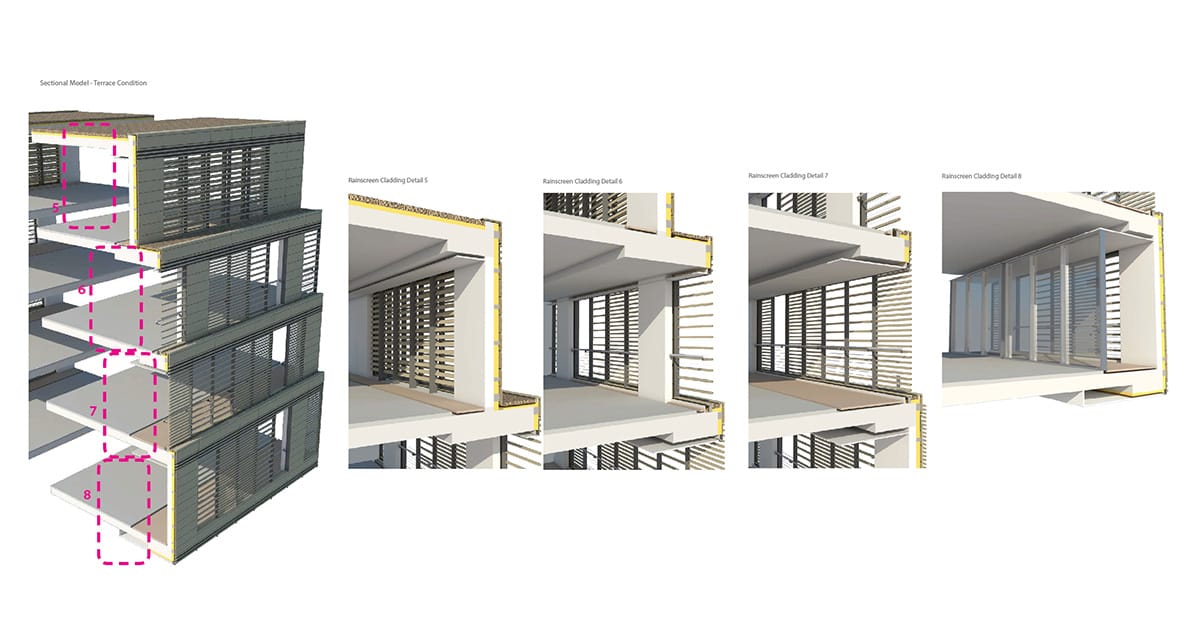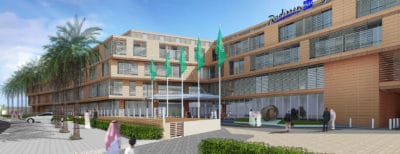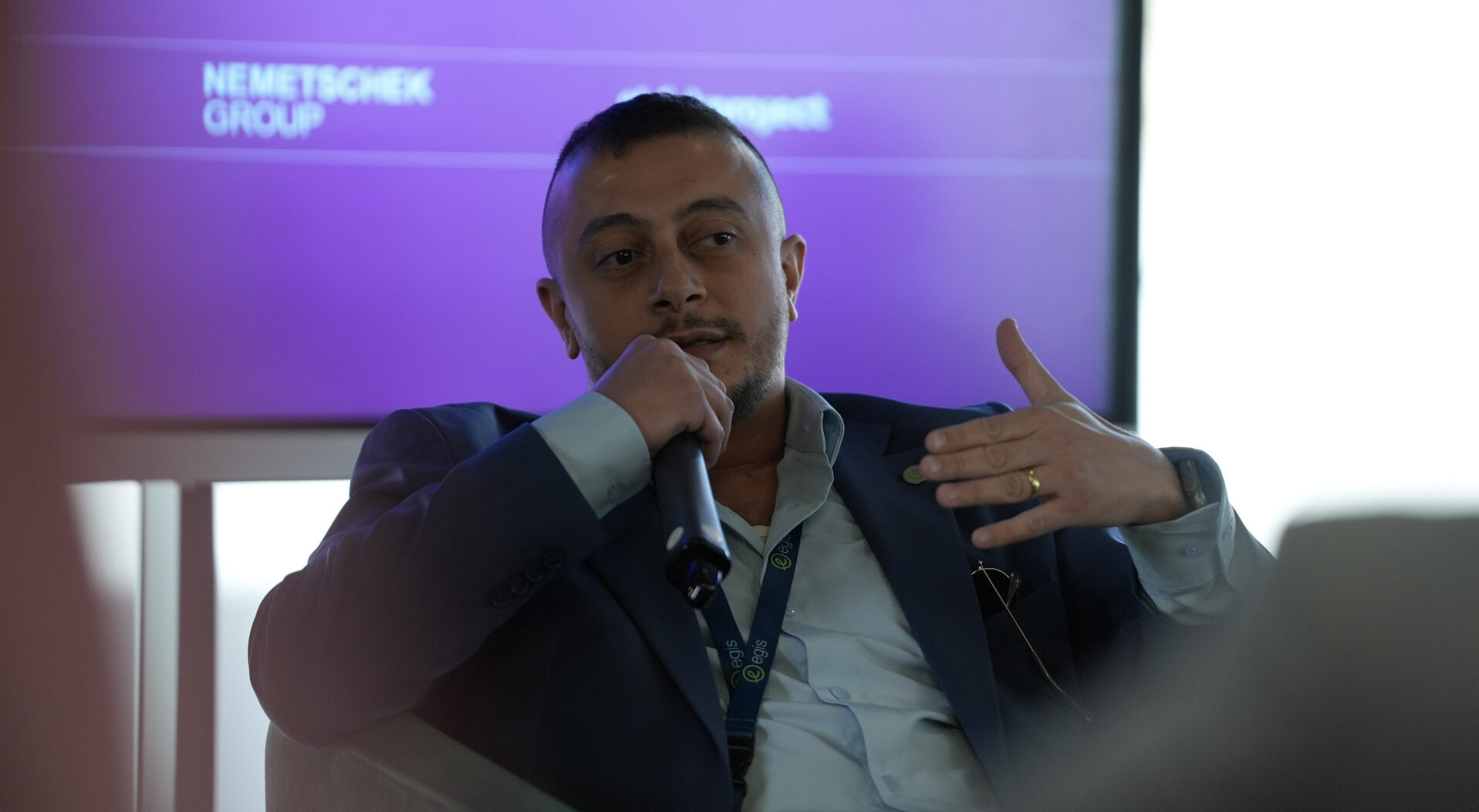 Riyadh Diplomatic Quarter.
Ceramic cladding components, lab-tested for durability, can be individually repaired or replaced if necessary.
Photo © Hani Al-Sayed / Omrania
Riyadh Diplomatic Quarter.
Ceramic cladding components, lab-tested for durability, can be individually repaired or replaced if necessary.
Photo © Hani Al-Sayed / Omrania
The soon-to-open Radisson Blu Hotel and Residence, ensconced in Riyadh’s prestigious Diplomatic Quarter, features a custom-designed climatic facade that saves energy and respects the physical and cultural context.
By: Meshal AlButhie – Architect. June 2017
Omrania designed and engineered the 114-room hotel and apartment building to achieve enhanced performance goals and a clear relation to site and context. The project represents the Radisson Blu brand values and a new approach to sustainable development in the Diplomatic Quarter (DQ).
One of the most important design elements is the high-performance facade system, in which terracotta screening components are integrated with the double-glazed curtain wall and storefront systems. Designed specifically for the climate of Riyadh, the facade system works in tandem with structural overhangs and terraced setbacks to provide shading, thermal insulation, an effective water barrier, ease of maintenance, and visual variety — while offering balcony access and views to the building’s occupants.
The whole of the external envelope is conceived as a variable screen, using a standardized but flexible system of components to accommodate the differing slab widths. Following the rainscreen principle, an air cavity separates the external shading system from the insulated backup wall. Ceramic cladding elements are fastened to a concealed aluminum support system, which in turn is anchored to the building’s steel-reinforced concrete structure.
The simple and durable components of the system are deployed in varying ways to enable a mix of open, opaque, and screened facade conditions. On an aesthetic and cultural level, the facade system provides the privacy and decorative quality appropriate for this urban context. In place of the typical stone cladding materials, the ceramic cladding system reflects a more contemporary design approach.
Two types of terracotta cladding elements are used. One type consists of rectangular clay panels measuring 1200mm long, 300mm high, and 40mm thick, arranged to form larger areas of opacity. The second type is a hollow clay tube, also known as a “baguette,” with a square cross-section measuring 40mm by 40mm. The baguettes are installed horizontally, one above the other, to form a brise-soleil screen of varying opacity.
The aluminum support system — concealed behind the cladding — consists of ‘L’ brackets, ‘T’ profiles, ‘L’ profiles, clips for the ceramic panels and baguettes, and stainless steel fasteners. To protect the glazing of the lobby, restaurant, and atrium areas from solar heat gain, the terracotta elements are composed to form a lightweight hanging screen. The apartments on the upper levels are screened by a combination of solid and louvered panels to admit indirect natural light.
To assure durability, the ceramic components were lab-tested for their ability to withstand high UV levels, discoloration, and thermal shock. Nonetheless the system facilitates ease of maintenance and repair: the aluminum supports and clips were designed so that each individual panel or baguette can be removed independently, without damaging or shifting the adjacent ones.
At once durable, efficient, and contextual, the integrated facade and cladding systems help make the Radisson Blu DQ a standout in high-performance building envelope design.




















