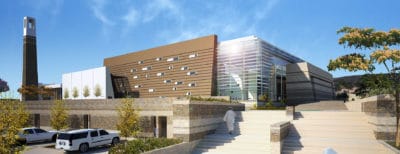Project Brief
3 compact and efficient prototype designs for different branch offices for CPVPV. The buildings have interesting intersections of building masses, efficient access and circulation spaces, and attractive communal areas.
Semi public private spaces have been smartly introduced. Building form has been retracted on upper levels where possible, creating landscaped outdoor spaces to allow occupants to actively use these areas as part of the office activities. A centrally located roof garden provides for natural light and direct access to outdoor space for all surrounding offices. This roof garden is screened from the sun by a louvred roof structure.
The different building masses are elegantly accented by use of different materials. Dynamic forms of brass aluminum solar shading devices are used as a second skin protecting the glazed elevations. All curtain wall glazing systems use high efficiency double glazed sealed units. Circulation and service core on the corners are expressed through a combination of stone cladding and prefinished metal paneling. The roof canopies and screens are finished in metal panels.










