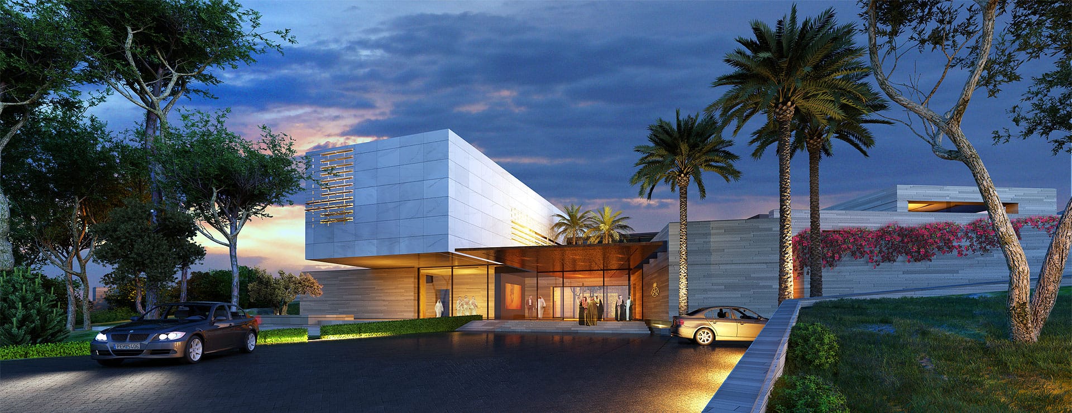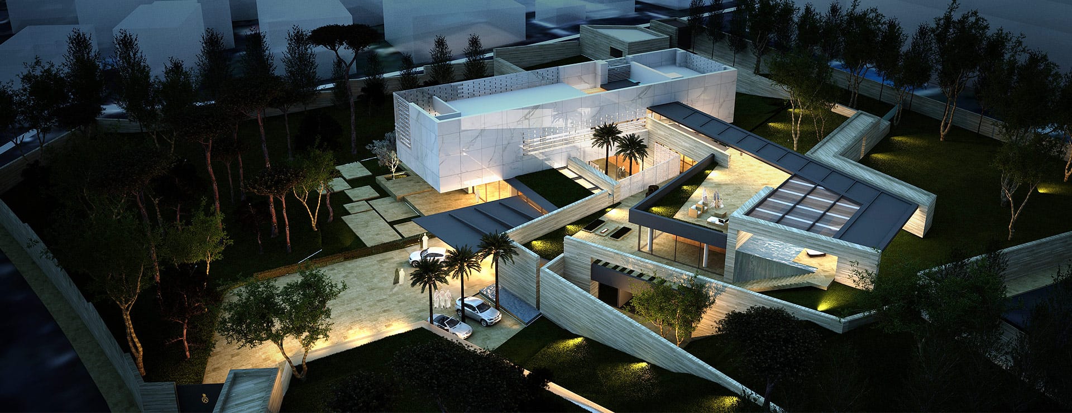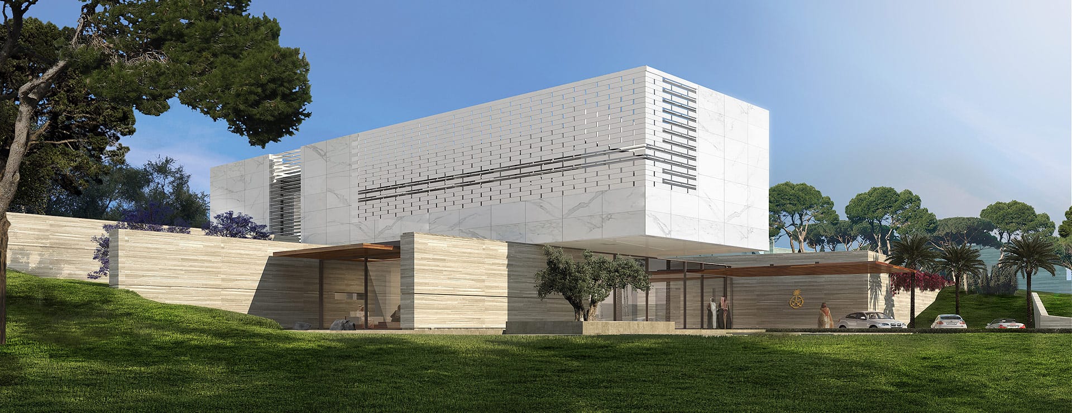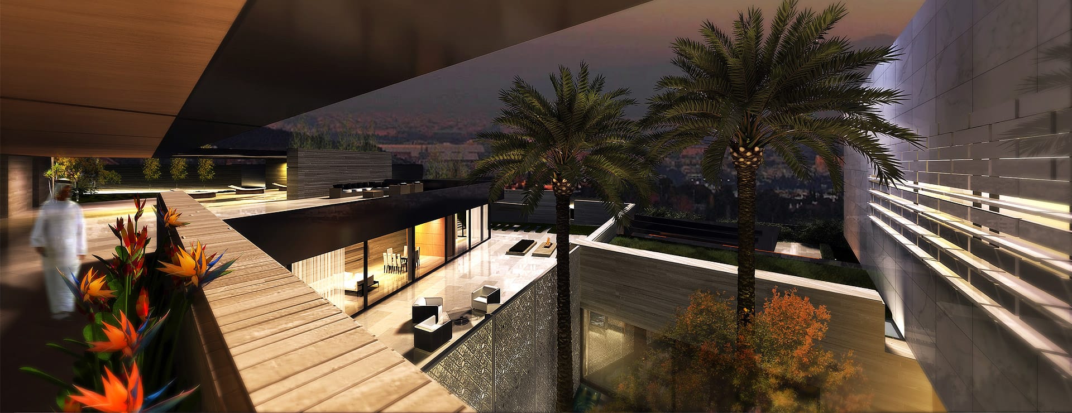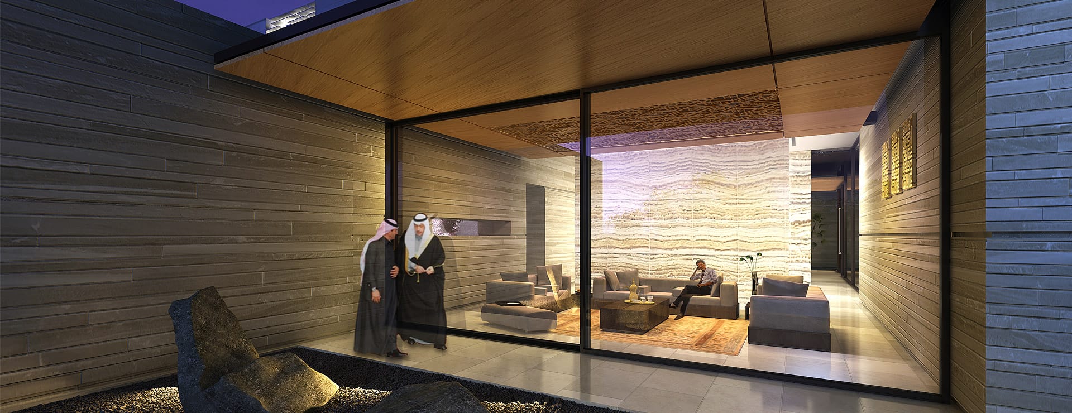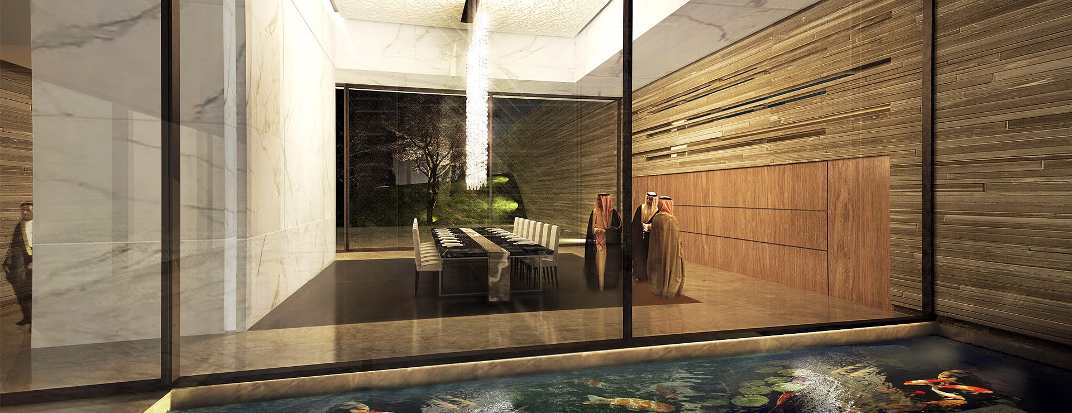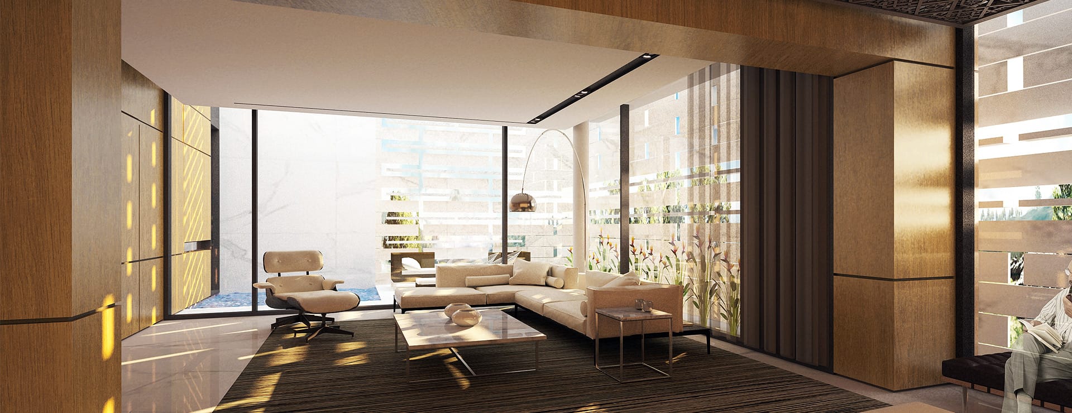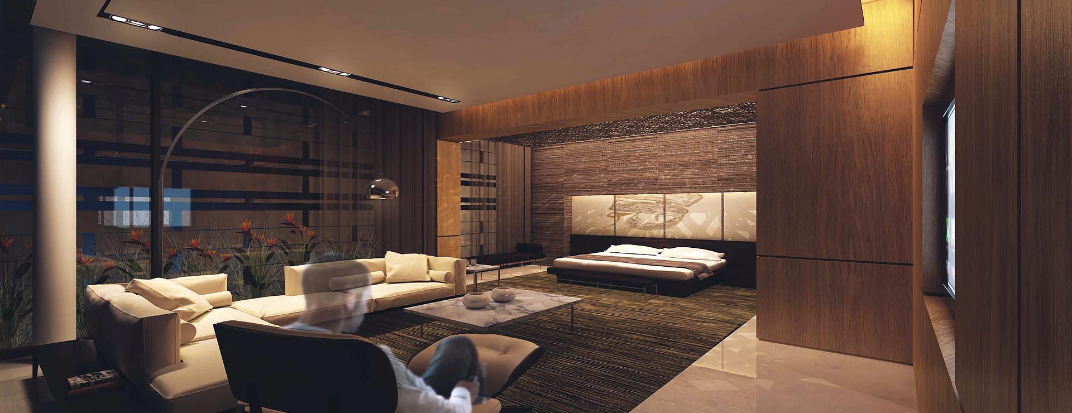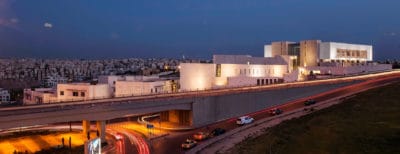Project Brief
The design concept finds its origin in the natural slopes and landscapes of Athens , the Greek hillsides as well as the southern region in Saudi Arabia .
The natural site grading was used as the guiding architectural and landscape design principle, resulting in a terraced building, set within the natural slopes, emphasizing the buildings’ close relationship to the landscape. The terraced building form allows for a clear separation between Formal, Private and Service functions. The resulting building masses are set within these natural slopes, making the private part of the Ambassadorial Residence disappear in the landscape.
References to the Cultural Heritage of Saudi Arabia are integrated throughout the building design.
The proposed residence combines a more extrovert character for the Public functions with a private and introvert character for the Family areas, mindful to the social culture of Saudi Arabia.
Although the local white marble makes reference to Greece, the perforations along the façade are a modern interpretation of the Meshrabia as well as the horizontal “slates” found in traditional Saudi architecture in the Asir region. These design features are more than just a visual reference to the Saudi Culture and Heritage, their design intent is fully functional and relative the function and privacy of the related spaces.
In the Formal spaces, such as dining and majlis, Cultural and Heritage references are incorporated within the interior design features such as ceilings and screens.






