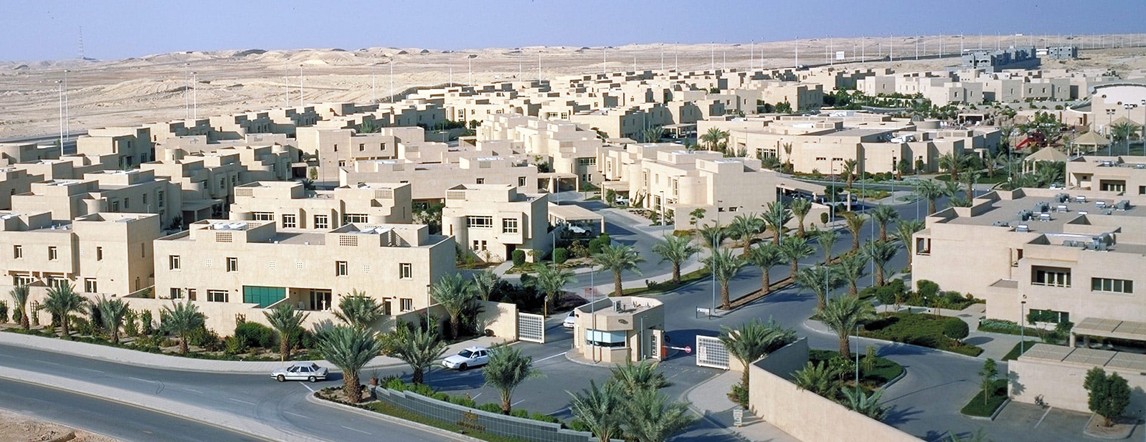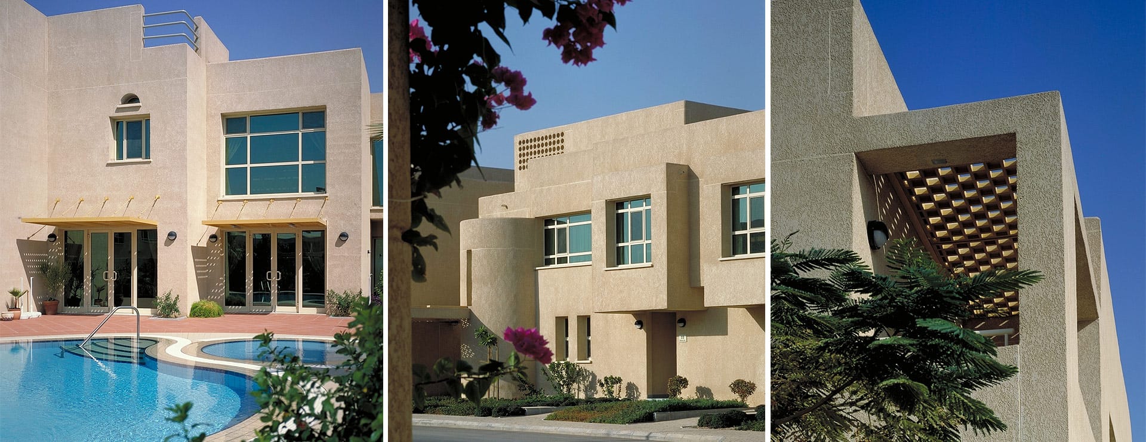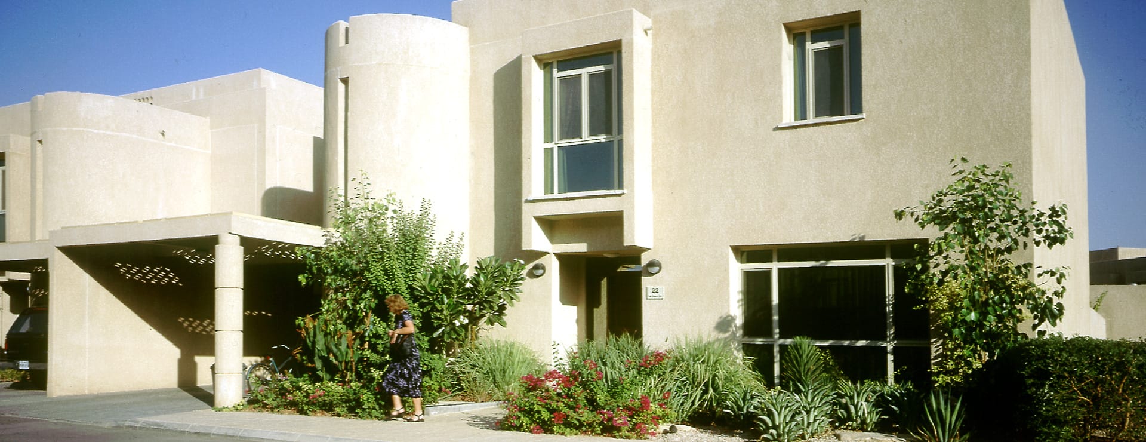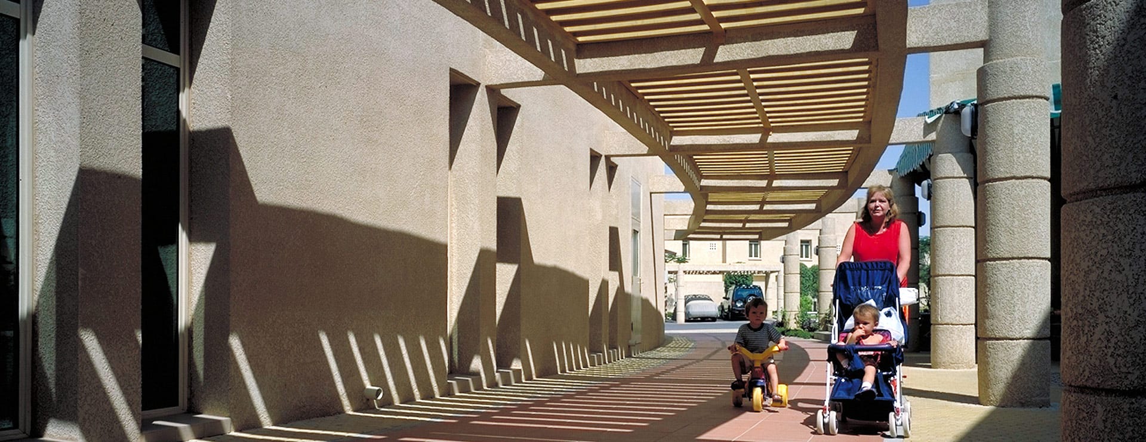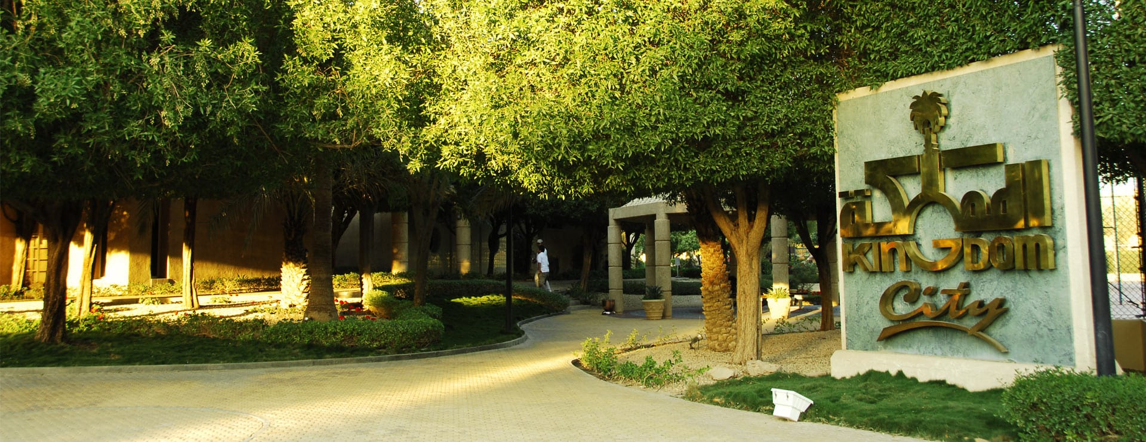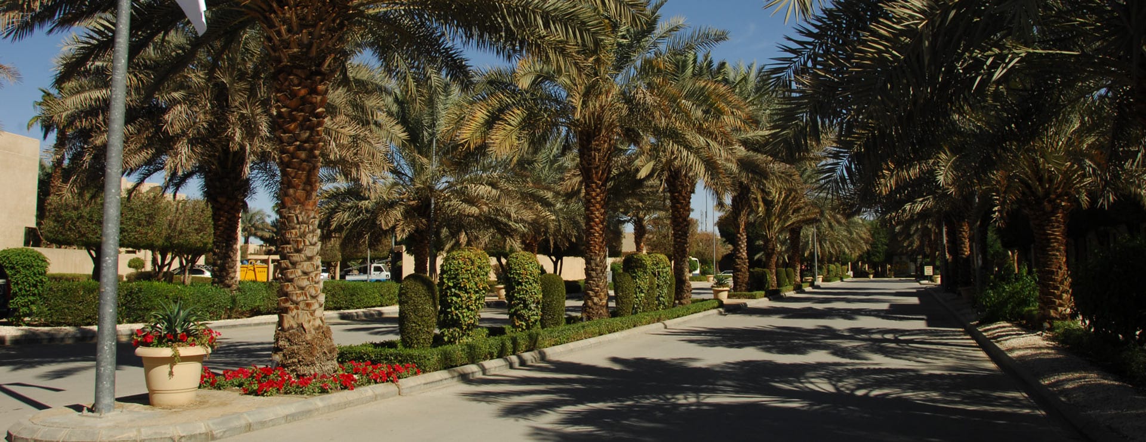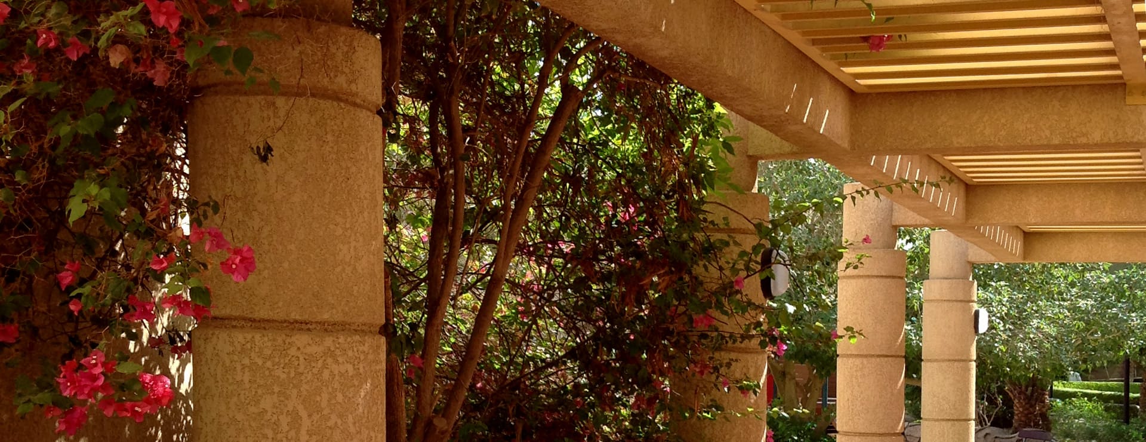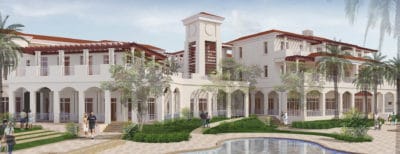Kingdom City is not a typical residential compound, it’s designed to reflect the textures and hues of nearby surrounding desert, it also conveys a sense of casual elegance, with generous measures of flair. Consisting of 240 villas and accommodations spread over a strategically located 250,000m² site in Riyadh, Kingdom City provides everything from Luxury four bedroom Villas with private pools to studios and guesthouses with all the facilities and amenities one would expect.
Kingdom City has become one of Riyadh’s most desired residential compounds, due to its community design appeal, architectural continuity, sensitivity to natural environment, landscape design, creative use of space, materials, amenities, and overall community site plan. Over the years, these qualities have continued to fuel robust sales and produce happy tenants.
The residential areas were planned around the central facilities. Each area has it’s own identity. Each residential area was laid out in a series of clusters further breaking down the perceived scale of the large development. Visual interest has been achieved by the mix of units and the emphasis on a high quality landscaping.
The focus of the layout are the central facilities which provide a wide variety of administration, commercial, sports and recreational facilities. The commercial facilities comprise the management offices, library, laundry, minimarket, restaurant, cafe, studios and hairdresser, all laid out to create a souk atmosphere of intimate spaces and covered walkways. There is also a kindergarten and a clinic provided for the use of the residents.

The residential units comprise individual villas and apartment blocks, the latter for visitors and bachelors. The two storey villas range from 196m² three bedroom units through 280m² four bedroom units, and 360m² luxury villas each with their own swimming pool, giving a total of 240 units. Each villa has its own off street parking, a front garden which forms part of the communal landscaping and an enclosed private rear garden.
Indoor sports and recreational facilities were equally comprehensive including lounges, ten pin bowling, racquet ball court, squash courts, fitness centre, multipurpose hall and changing rooms all housed in a 3000m² complex.
The outdoor facilities include a 25m training pool, a free form leisure pool, a children’s pool, four tennis courts, a natural grass football pitch, basketball court, barbeque area and children’s playground all laid out with relaxing open spaces and quiet sheltered landscaped areas.






