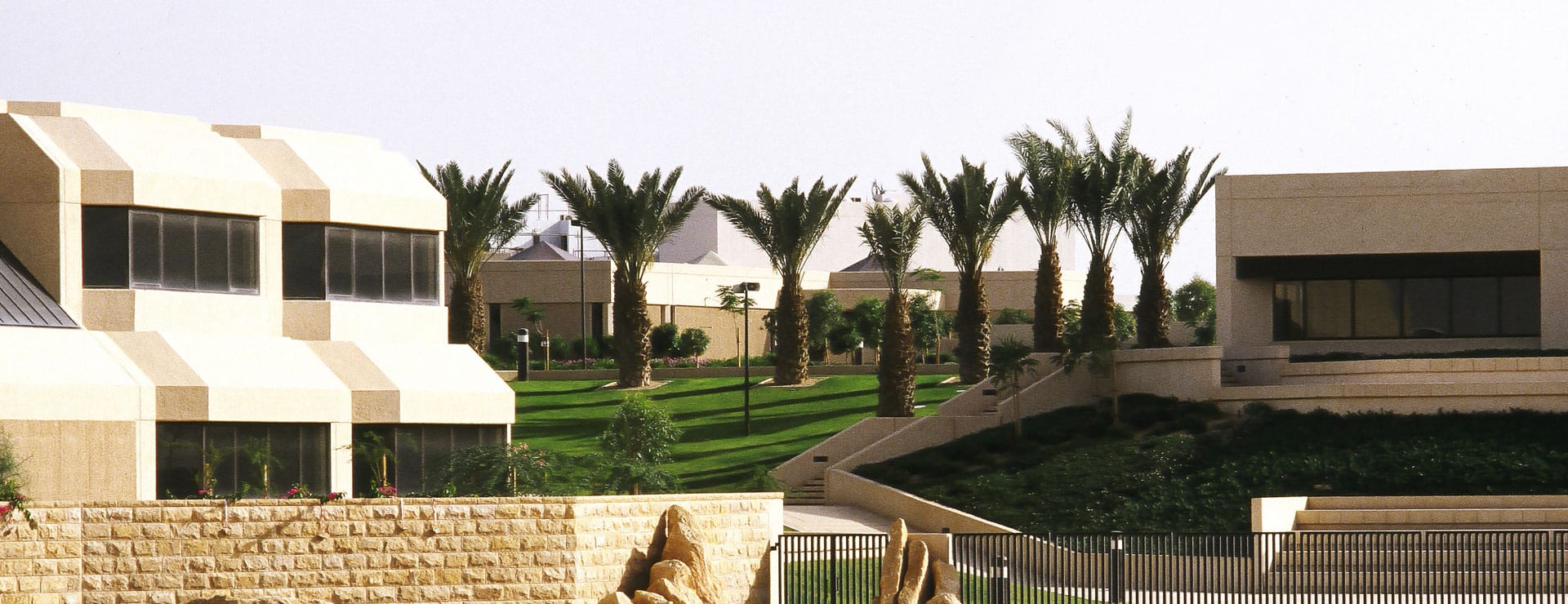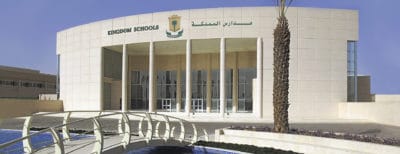King Faisal School is an example of an exceptional environment in which children can grow and develop, and which further the client’s mission, goals and educational program while demonstrating excellence in architectural design.
Breathtakingly landscaped, King Faisal School has set very high standards in terms of materials, finishes and aesthetics. Sitting on a 92,000 m2 site on a beautiful plateau in the Diplomatic Quarter overlooking Wadi Hanifah, the design allows nature to penetrate the campus. It takes advantage of the hillside and creates panoramic views while nestling comfortably on the contours. The design takes advantage of the sloping site to incorporate extensive hard and softscape areas, several water features and sculptures. The variety of learning spaces connect to the exterior providing opportunities to integrate outdoor class activities into the educational environment.

King Faisal School – Photo © Arriyadh Development Authority
The design integrates form and function flawlessly, and the architectural style is indicative of a modern language that fits well within the campus context. This modern school is detailed modestly in a place where expectations are very high, and it has worked beautifully. The school builds on respect for context but creates a quality and life of its own!
The school complex has two identical parts for 1,300 boys and girls, each comprising elementary school, intermediate school, general resources building, the school administration and a gymnasium with a large covered swimming pool. The shared facilities includes the general administration, the kindergarten and the open air sports facilities.
Skylights are executed boldly. Single loaded corridors were used to great effect by allowing natural light into learning spaces. Exterior treatments reflect the local environment in a wonderful way and incorporate pleasant landscaped terraces and polygonal masses. The interaction between student and nature contribute to and promote student development.






















