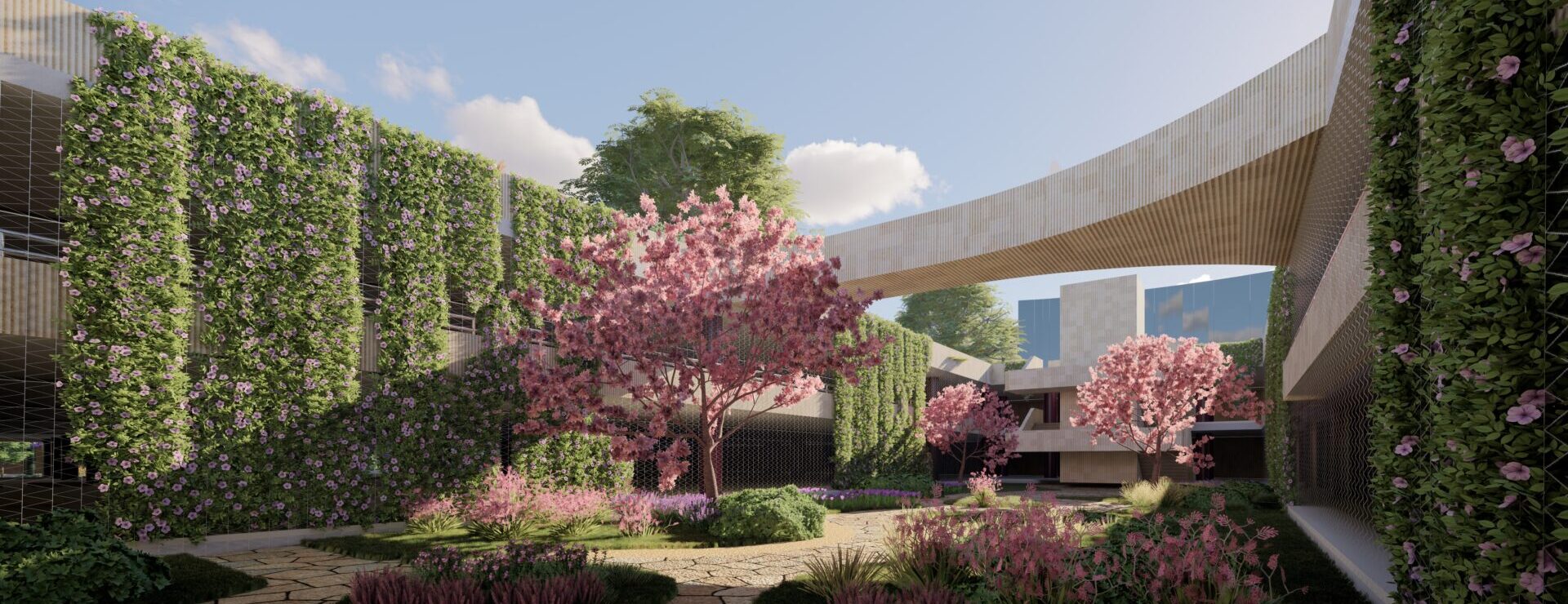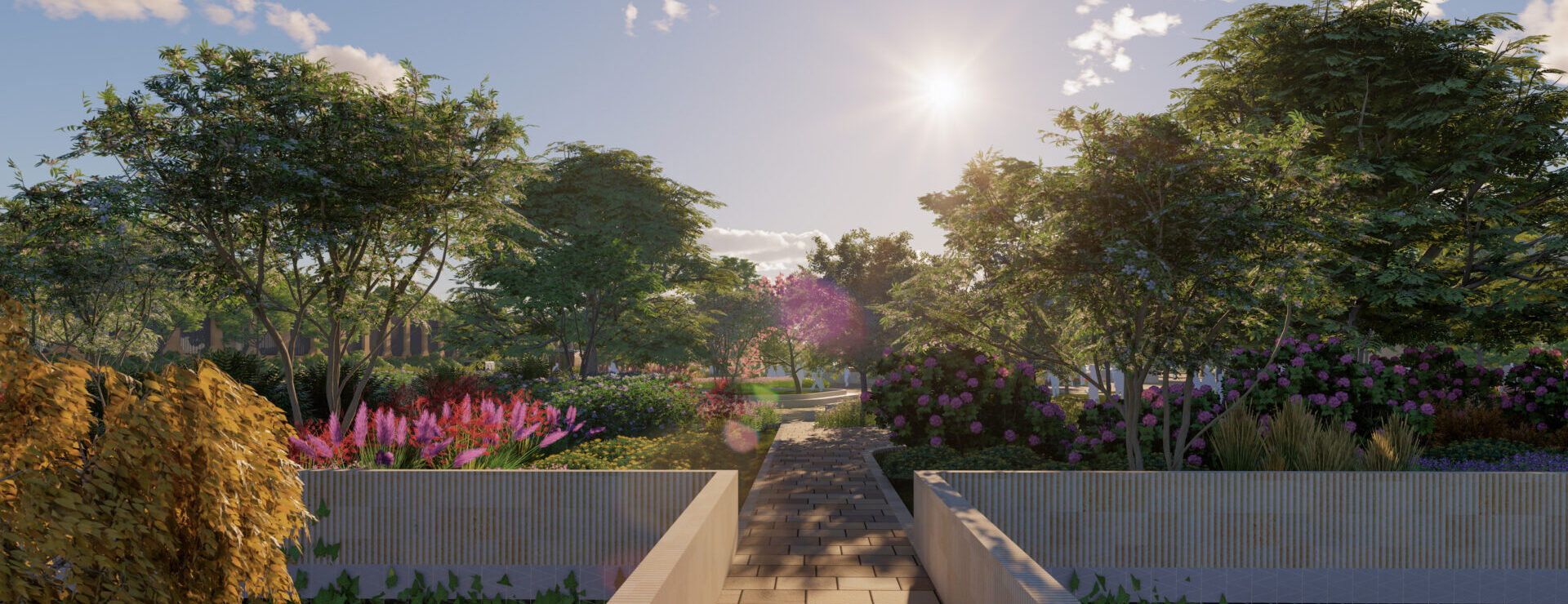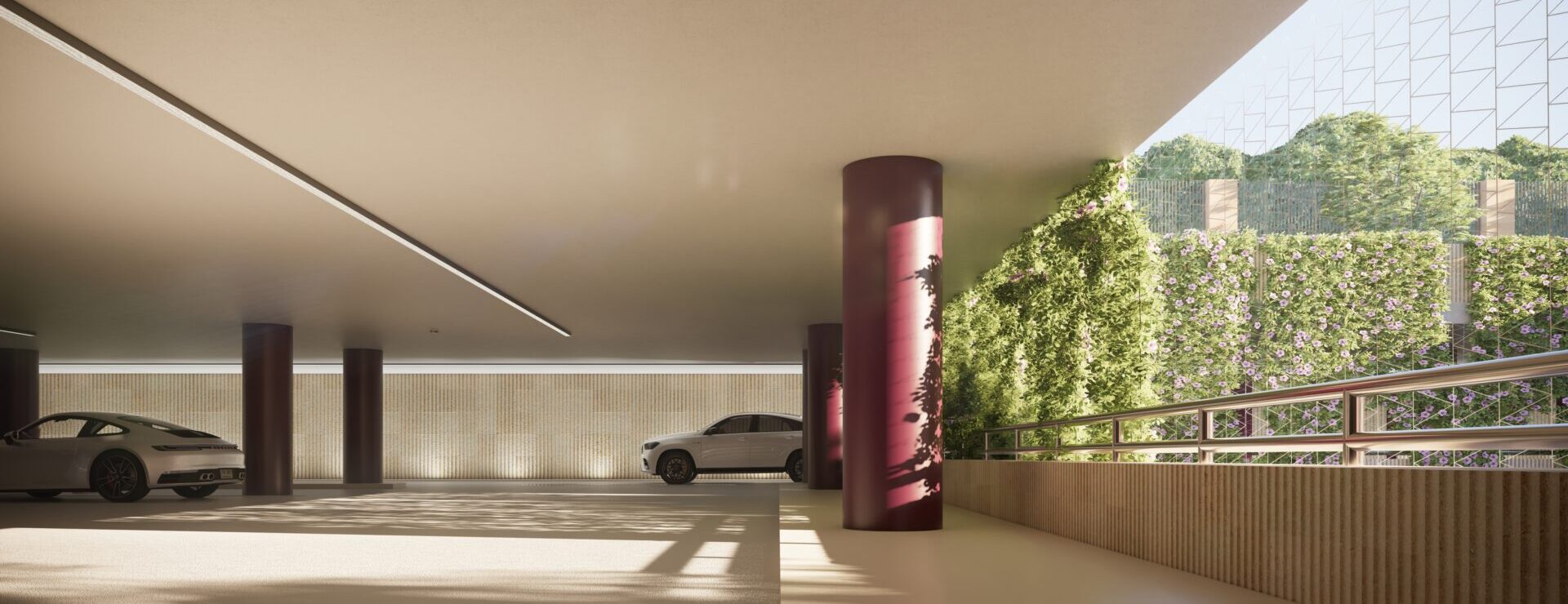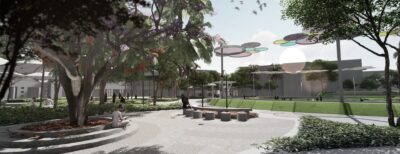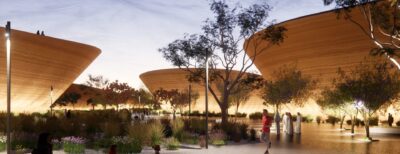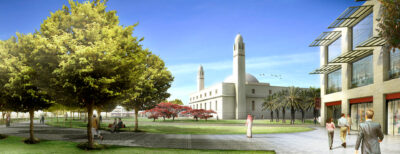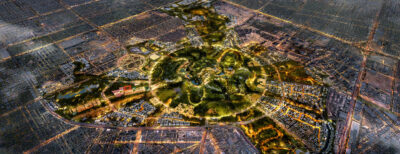The West Entrance Car Park, designed by Omrania, reimagines a conventional underground car park as a Green Plaza gateway to the university, harmonizing with its Green masterplan and prioritizing user experience.
The design features greenery as the prime design element and sustainable materials such as concrete and natural stone, showcasing durability and blending seamlessly with the surrounding architecture. Four Natural Light-well courtyards are placed along the linear parking layout and are essential for the Natural ventilation and lighting scheme. the courtyards are carefully landscaped with local materials and plants contributing to the users’ wayfinding approach by activating the senses of color, texture, and smell. Clean geometric lines and carefully proportioned forms create a cohesive aesthetic, reflecting the university’s environmental green identity. The naturally ventilated scheme allowed the design to omit the mechanical ventilation and fire fighting systems which delivered a clean simple ceilings with almost no MEP fittings. A network of shaded pathways and green landscaping softens the structure’s utilitarian purpose, providing a welcoming, pedestrian-friendly environment that enhances the experience of students, staff, and visitors alike.
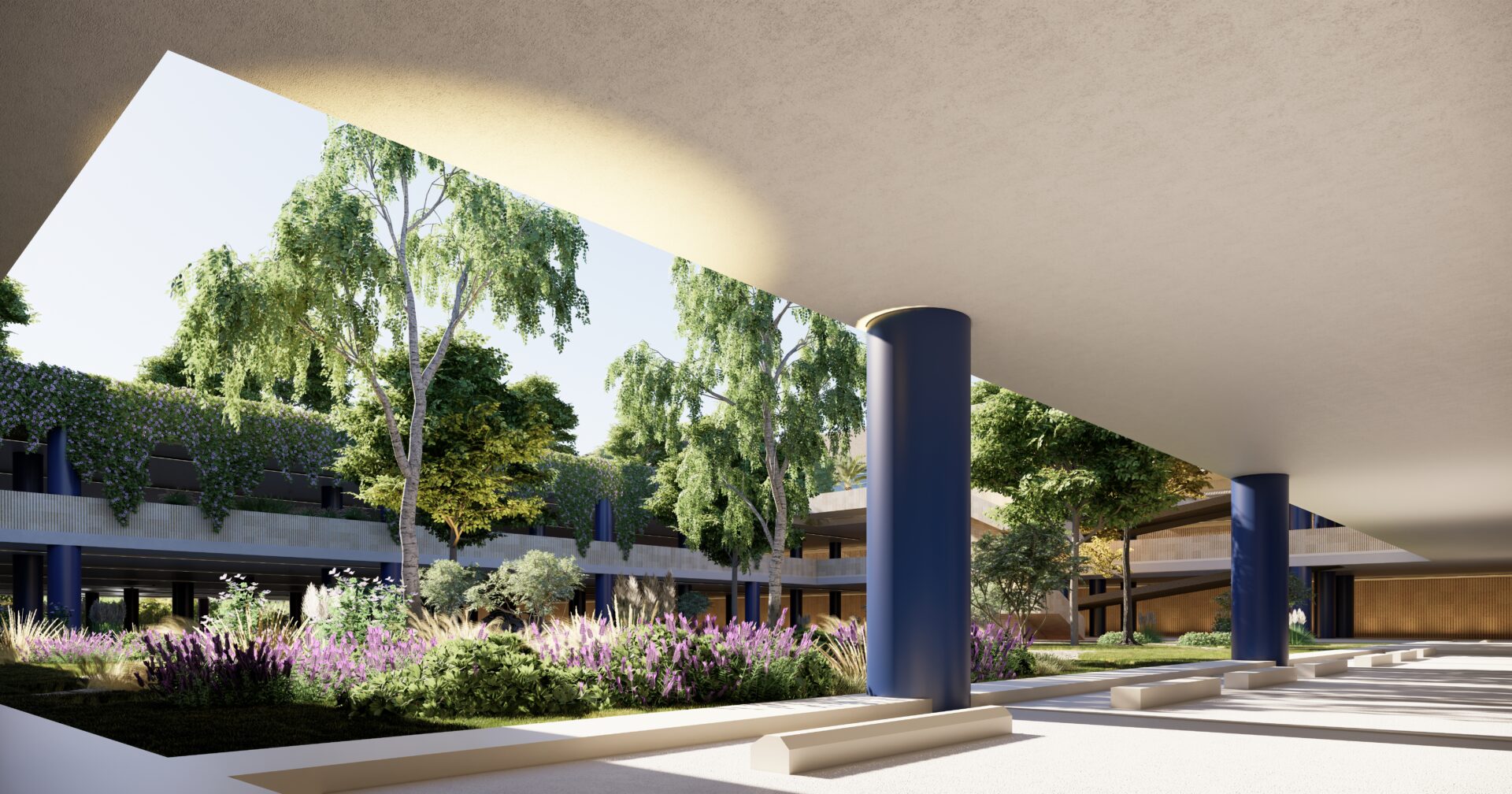
This park introduces strategic landscaping elements, such as trees, plantings, and shaded seating areas, to offer visual relief and comfort while also mitigating the heat effect.
Sustainability is a key driver of the project, reflected in the use of native and low-water-use plant species and energy-efficient lighting systems. These measures reduce environmental impact while supporting the long-term viability of the structure. The design’s flexibility ensures it can adapt to future demands, maintaining its relevance as the campus grows.
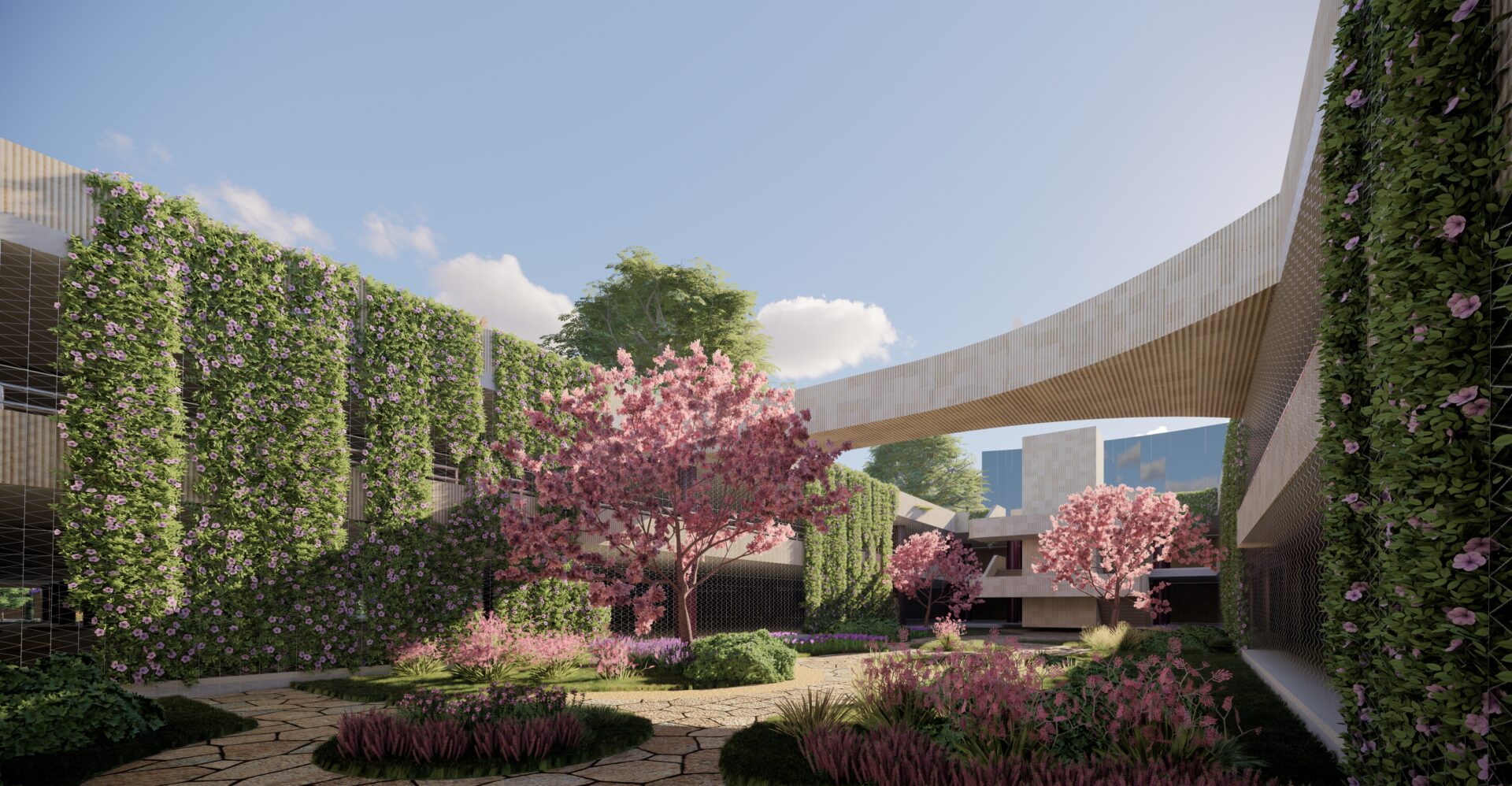
This car park project transcends its primary purpose, showcasing how architectural and landscape design can work together to elevate transportation infrastructure into a functional and green, visually engaging urban asset..






