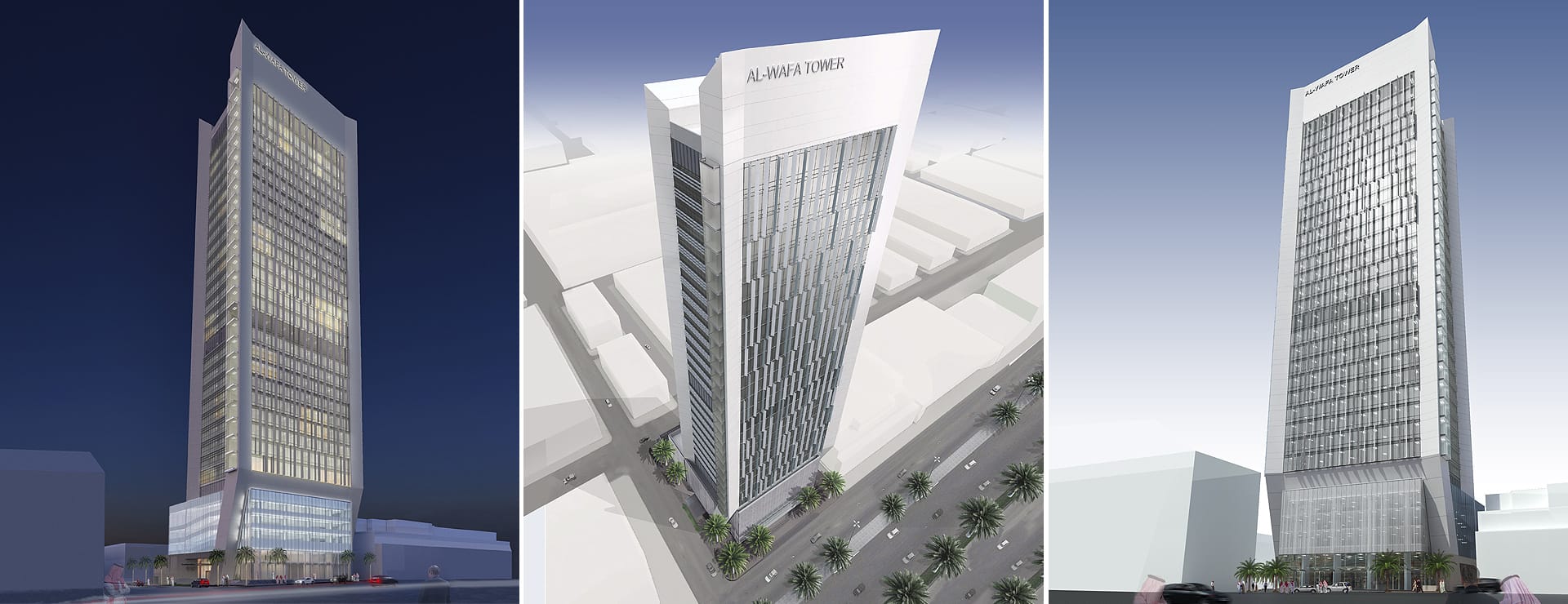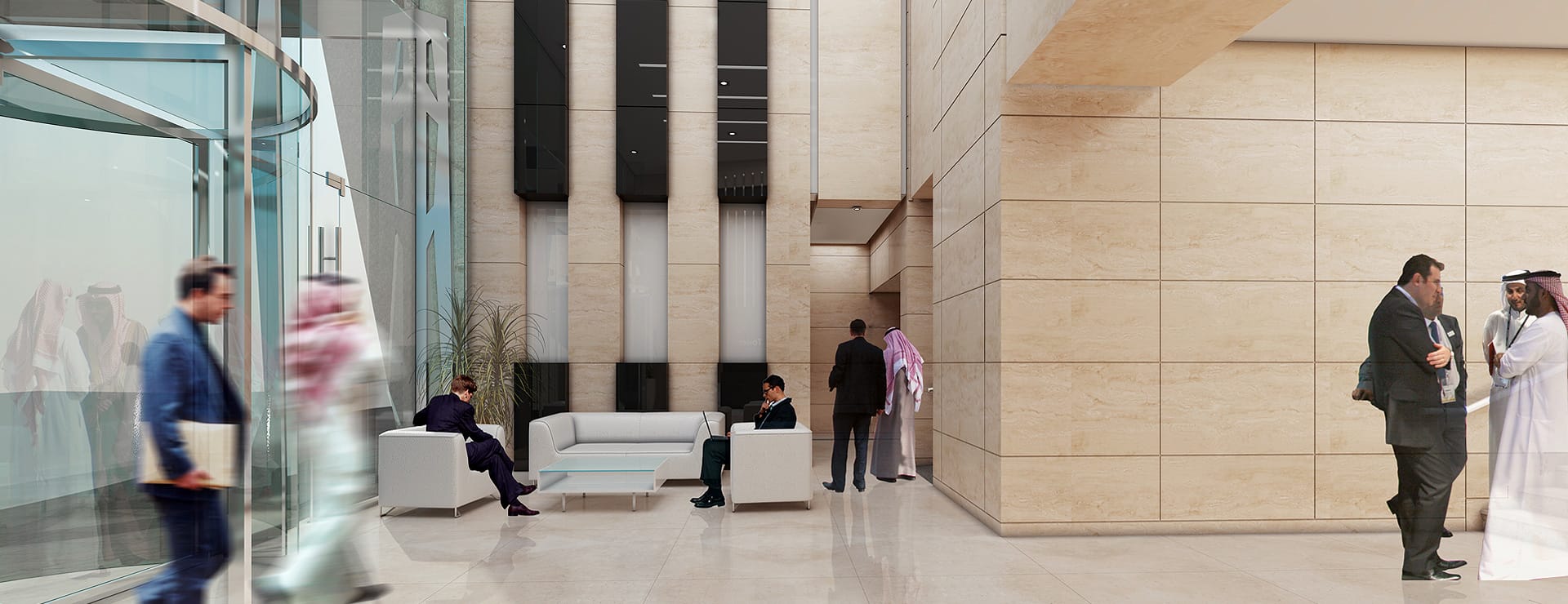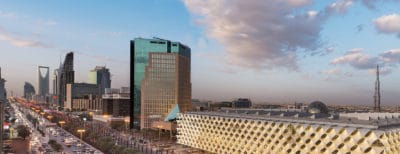Project Brief
A modern commercial office building on King Fahad Road in Riyadh. The development comprises a single tower building of 31 floors providing 23 levels of ‘Shell & Core’ leasable office accommodation, with each floor plate capable of providing Single or Double tenancy. The topmost level of accommodation is designed to be capable of incorporating a Restaurant with views across Riyadh.
With consideration to the presence of the residential areas to the west of the site, the building is arranged with the ‘Tower’ portion aligned with the set-back line fronting King Fahad in the east. The height of the lower parking structure at the rear of the building is kept to a minimum.
The design incorporates retail space over two floors (Ground & Mezzanine levels) with two entrances on the east elevation fronting the King Fahad Road. A vehicle drop off zone is provided in conjunction with a stepped plinth with landscaping.
The main entrance to the Office accommodation is sited on the southern face of the building within the new side road. A vehicle drop off zone is provided in conjunction with a stepped plinth with landscaping plus ramped access for wheelchair entry.
Parking spaces are provided within 8 levels of parking (3 levels of basement and 5 levels above ground).














