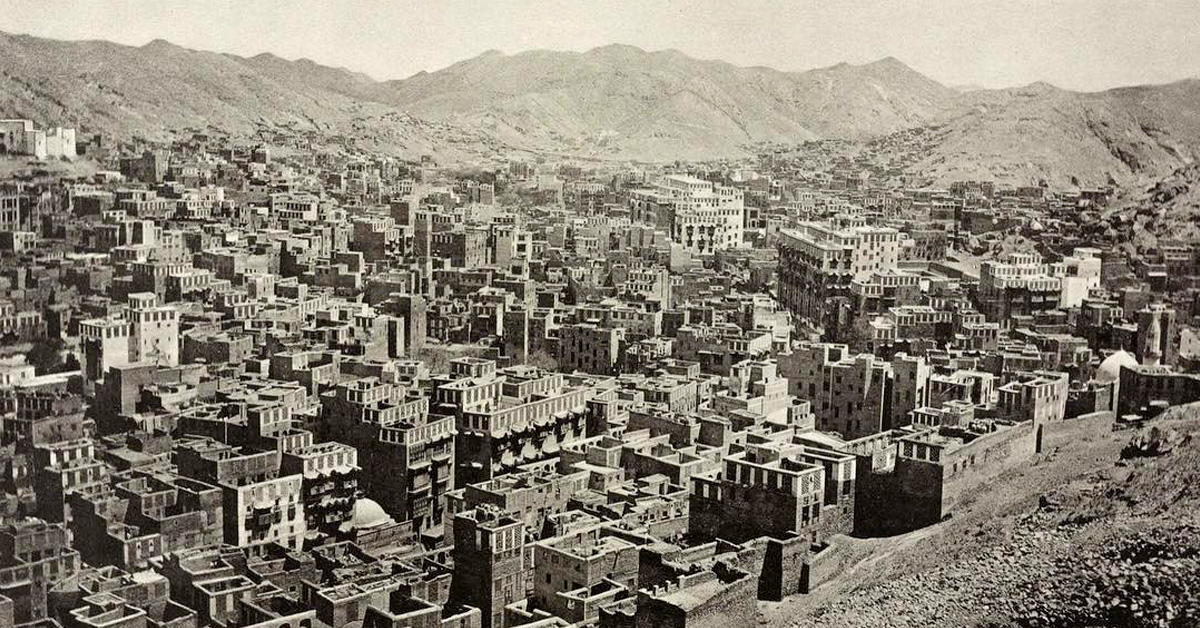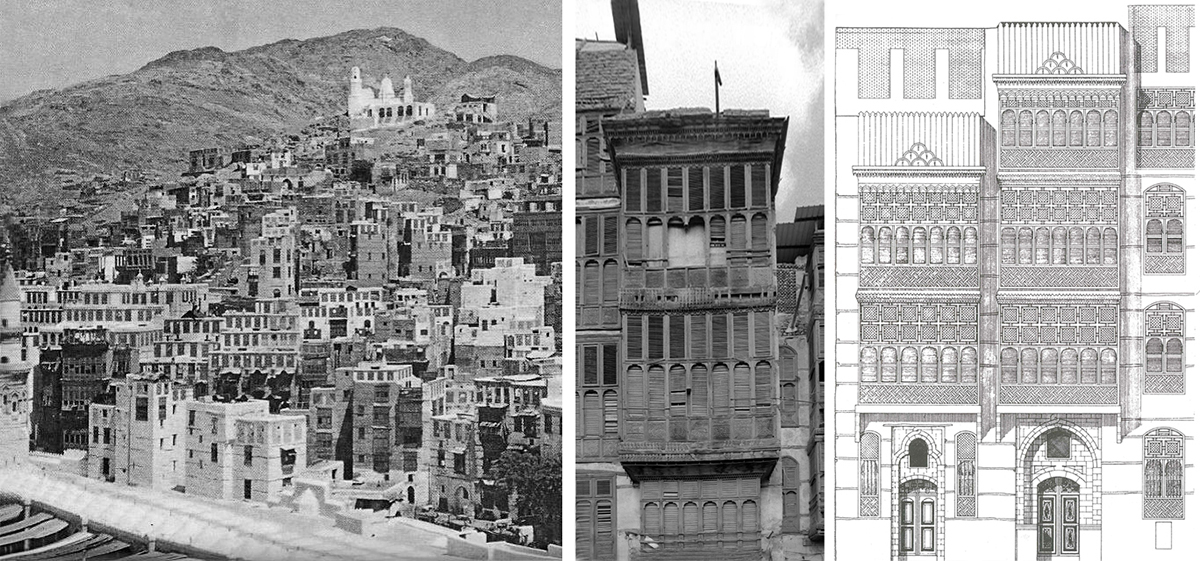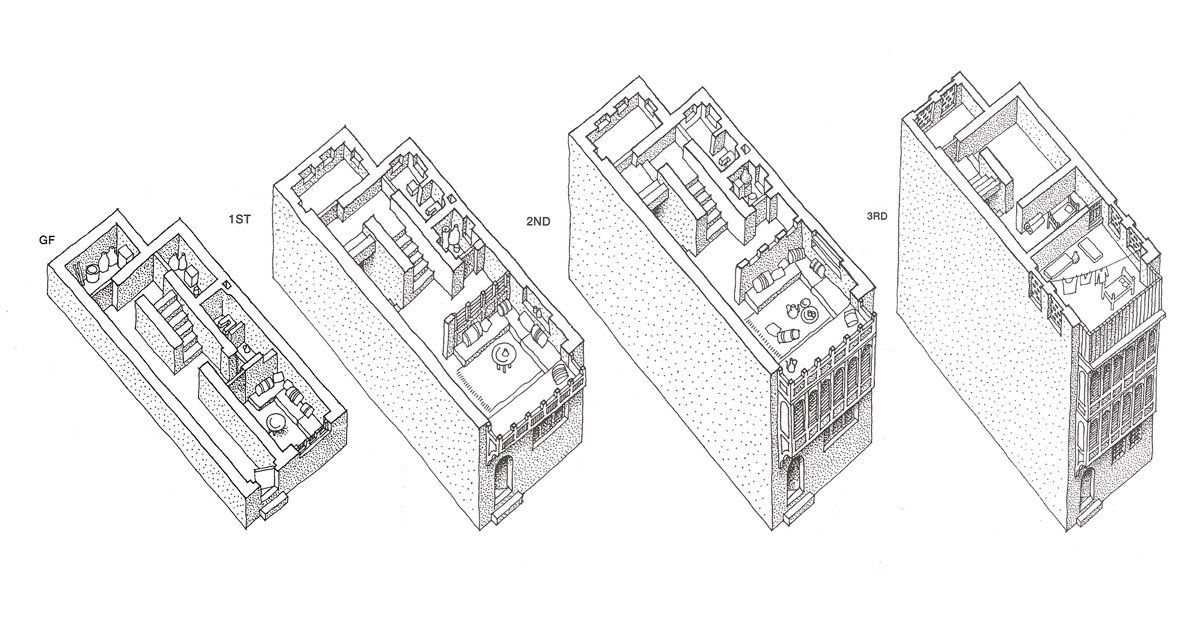 View of vernacular buildings and historic urban context of Makkah. Photos © AA JEDDAH
View of vernacular buildings and historic urban context of Makkah. Photos © AA JEDDAH
This post is one in a series on the vernacular architecture of Saudi Arabia’s Western Region, known as the Hejaz, which includes the important pilgrimage towns of Makkah and Madinah as well as the economically important city of Jeddah.
The plan and character of the Holy City of Makkah (Mecca) was shaped by the development of the multistory buildings on limited land surrounded by mountains. Makkah gained its economic prominence because of its equidistant location from the two Red Sea towns of Jeddah and Taif, and because of its water resources.
The city’s traditional vernacular architecture, which borrows stylistic elements from various regions and empires, reflects the need to accommodate the many pilgrims who come to pray in Islam’s most sacred mosque, the Al-Masjid al-Haram, at the center of which stands the Holy Kaaba. The articulated elevation and windows typical of Makkah houses recall Ottoman domestic architecture, while the decorated wooden mashrabiyas (projecting oriel windows) appear to be borrowed from the Egyptian style.
[Related: 8 Features of the Vernacular Architecture of the Hejaz]
This mix of influences may reflect the cosmopolitan nature of Makkah within the Muslim world as a place for gathering and the exchange of ideas, absorbing influences from different regions. The strongest influence on Makkah’s surviving premodern architecture appears to be that of the Ottoman Empire, which influenced the holy city from the early 16th century CE to the early 19th century CE.
Makkah’s vernacular architecture is characterized by the following elements:
Rhythm: Repeating vertical and horizontal demarcations along the building elevation create a sense of scale and rhythm. The rhythmic compositions of windows and lattice screens create aesthetic unity and variety, while accommodating the varying building heights and widths that result from site constraints.
Verticality: Due to the scarcity of land in Makkah, the inhabitants built multistory dwellings that rose up to five floors, including the roof level. During the pilgrimage season, the lower floors would be rented out to guests.

Verticality is a defining characteristic of Makkah vernacular architecture. Photos © AA JEDDAH; Drawing © Omrania
Street Facade: The ground-floor elevation is characterized by highly articulated wood doors and screened windows, a welcoming cue to guests and pilgrims in search of lodging. The individuality of each building’s street-level elevation served as a wayfinding device.
Orders: The facade design uses customary “orders” to indicate the customary hierarchy of functions according to level. The changes are most pronounced in the design of openings such as doors and windows, which become increasingly opaque along the upper levels. This use of order may have been adapted from the architecture of the Ottoman Empire.
Looking behind the facade, patterns can be found in the vertical organization of space from the ground level to the upper floors. The plan of a typical house in Makkah is organized along the following lines:
Ground Floor: Semi-public space at the front, comprising a high-windowed maqad (guest sitting room), with the services pushed to the back.
First Floor: Semi-private area with a majlis (reception room) facing the street and screened mashrabiya windows. This area is for special guests and family visitors.
Second Floor and above: Private quarters for the exclusive use of the resident family, known as the haram (enclosure).
The use of locally sourced materials also defines the vernacular architecture of Makkah. Coral stone, silt clay, and palm wood help give the architecture of the region its characteristic colors and textures.
Despite the prevalence of modern construction in Makkah today, the surviving vernacular architecture is defined by identifiable qualities in land use, multistory construction, facade composition, plan organization, and material selection. Understanding this architectural legacy is important to conserving the rich history of Makkah and its region.









