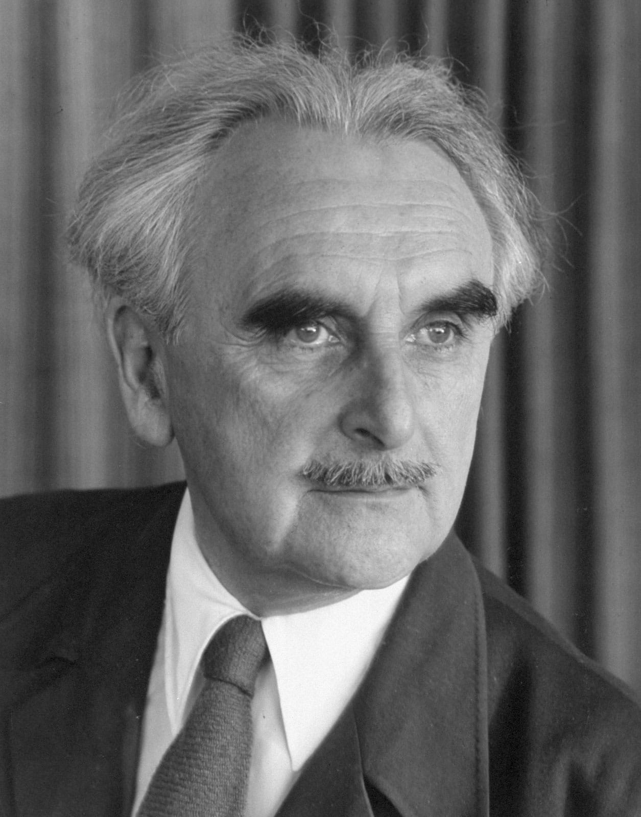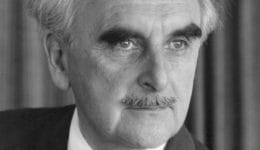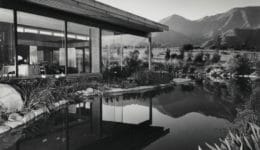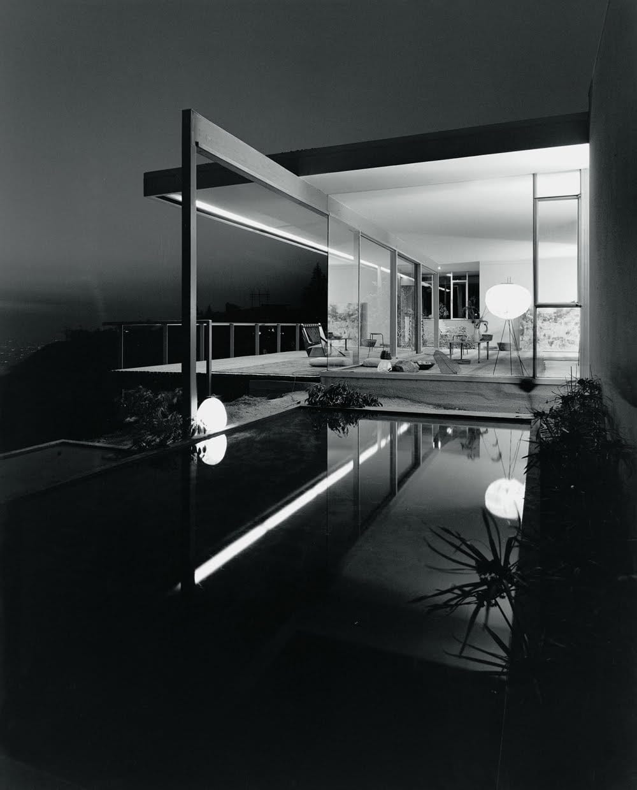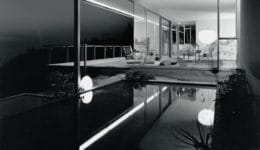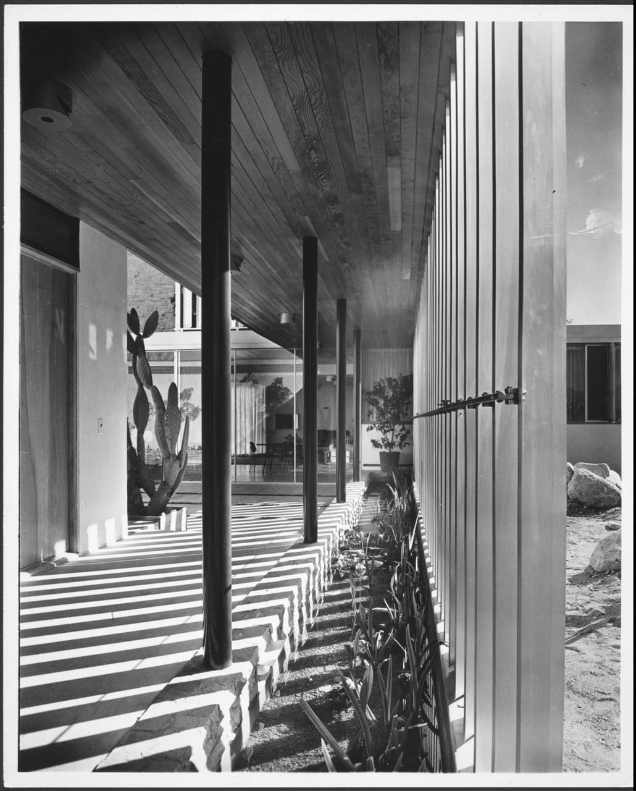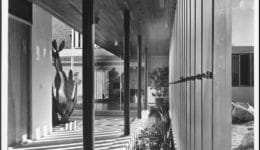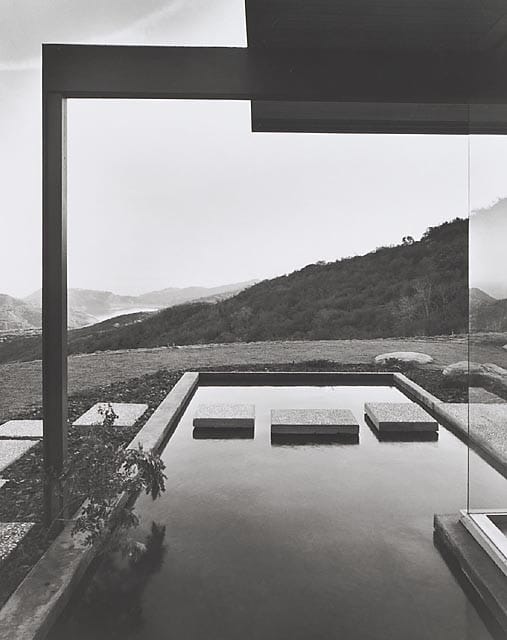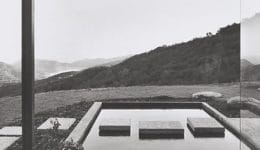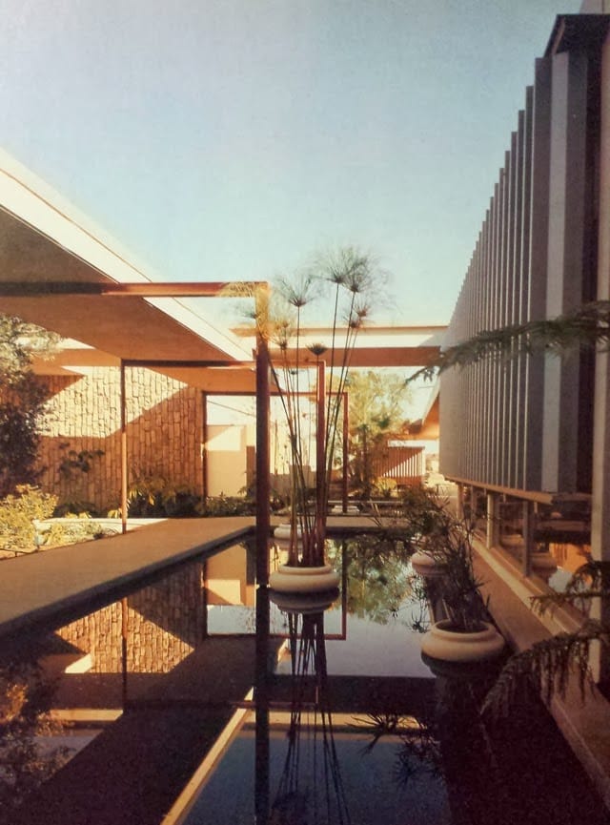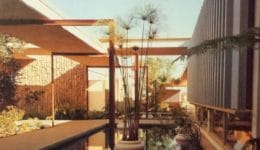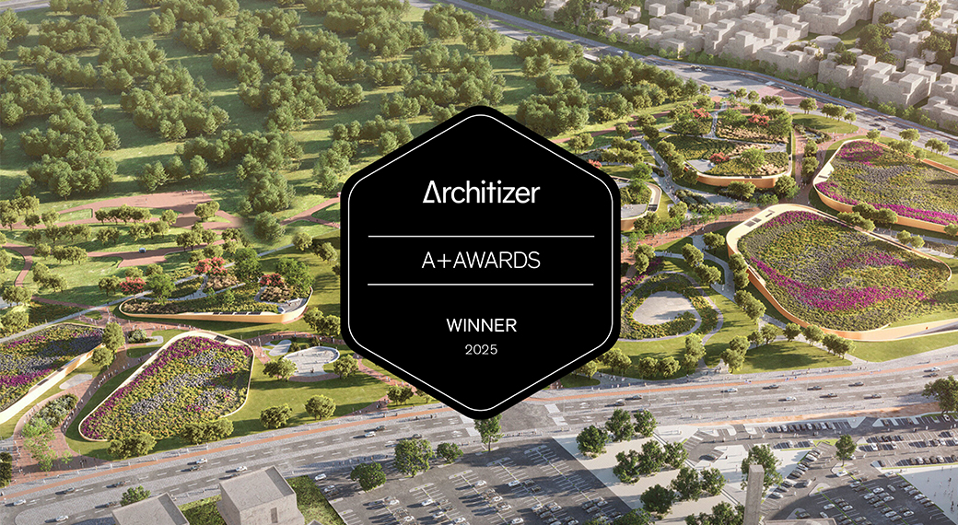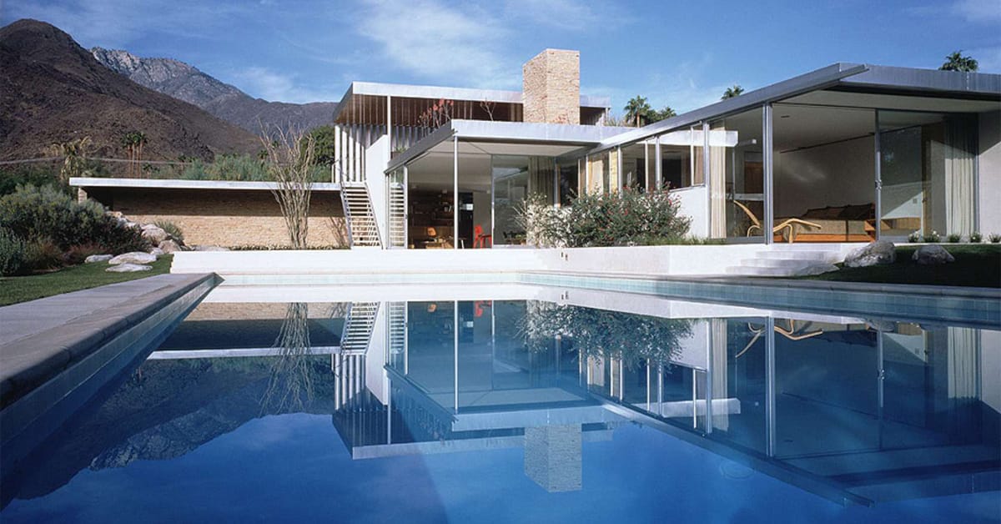 Kaufmann House, Built 1946, Restoration 2010 - Photo © neutra.org
Kaufmann House, Built 1946, Restoration 2010 - Photo © neutra.org
Today we honor the legacy of Richard J. Neutra (April 8, 1892—April 16, 1970), the architect whose approach to modern architecture and landscape reflects the ideals of health and livability.
Much more so than many of his early-modernist peers, Neutra, sought to bring the natural world into architecture. His many built works, together with his concepts of “biorealism,” and “Survival Through Design” (the title of his 1954 book), demonstrated the use of technology and human construction aligned with, not against, the environment.
Neutra first achieved renown with the design of the “Health House” (1927-1929), built of linear massing elements stacked along a rugged and steeply sloping site. Neutra not only designed the three-story house, but also served as the general contractor in order to supervise the use of emerging construction technologies. The prefabricated, bolted-steel frame was assembled in less than 40 work hours, and the steel casement windows bolted easily into place on the façade. Thin bands of concrete, applied by hoses into the wire lath, extended beyond the enclosed house into the landscape to serve as screens.
In the Kaufmann House (1946) set in the desert landscape of Palm Springs, California, Neutra created what historian Thomas Hines calls “an obviously man-made pavilion for encountering, inhabiting, and observing the desert,” with radiant heat flooring continuing seamlessly to the outdoor patio for chilly desert evenings, and a shaded rooftop deck screened by louvers. Similarly, the Moore House (1952) in Ojai, California was conceived as an architectural oasis in the arid landscape, with lily ponds to humidify the air and serve as a reservoir for irrigating the gardens. The indoor-outdoor connection was expressed by the continuation of roofing and flooring materials beyond the full-height glass walls, adding movable curtains for privacy.
Neutra also designed larger commercial and institutional projects, such as the Mariners’ Medical Arts Center (1963) in Newport Beach, California, consisting of one- and two-story spaces interspersed with pools and gardens, which reportedly helped patients feel at ease. Many of Neutra’s larger commissions were less successful than his houses, but his ability to design with the environment — and build with precision — remain inspiring today.
References
Thomas S. Hines, Richard Neutra and the Search for Modern Architecture. New York: Rizzoli, 2005.
Richard Neutra, Survival Through Design. New York, Oxford University Press, 1954.
Barbara Lamprecht, Richard Neutra, 1892-1970: Survival through design. London: Taschen, 2004.
Neutra Institute for Survival Through Design. https://neutra.org






